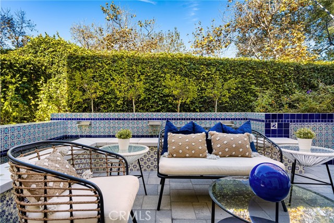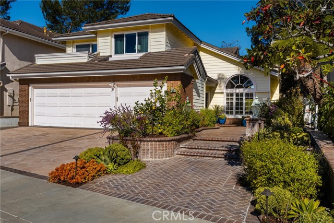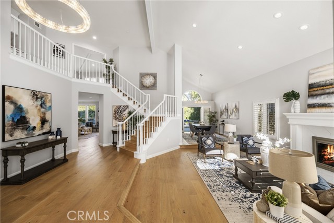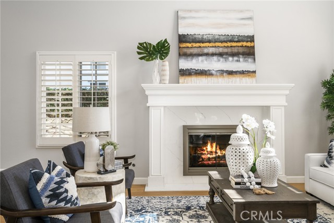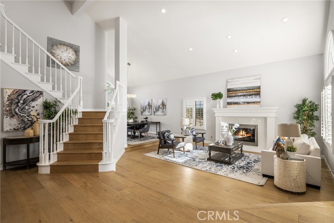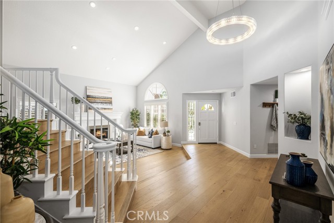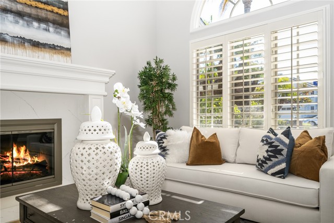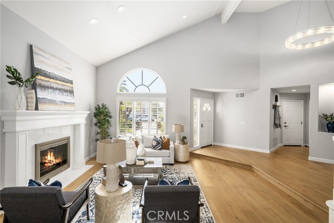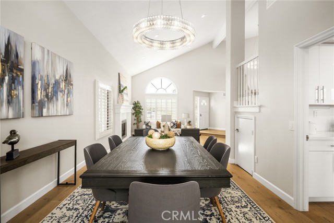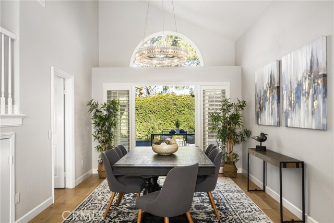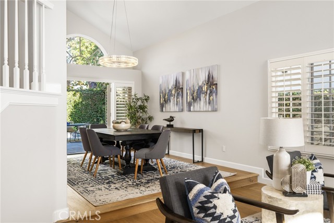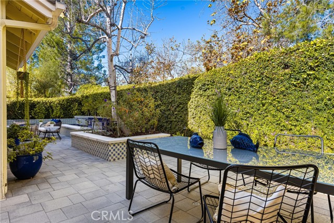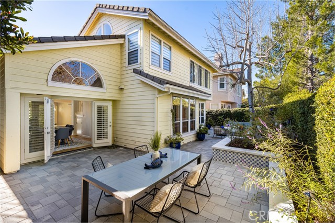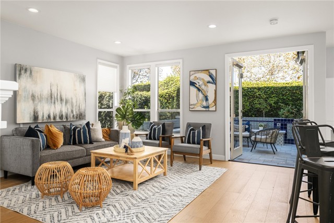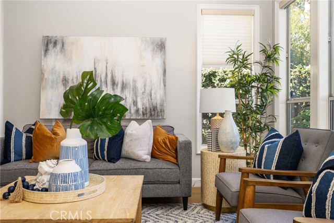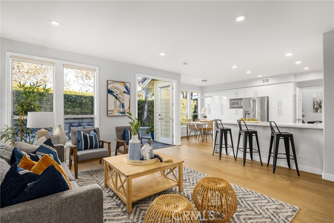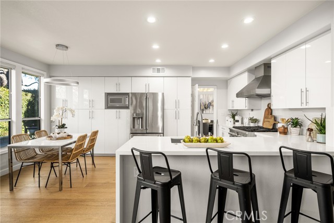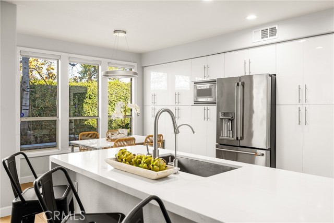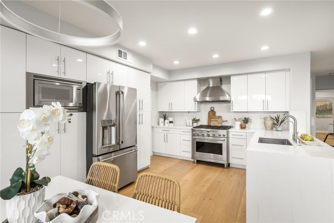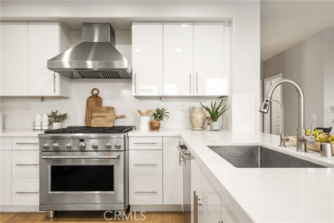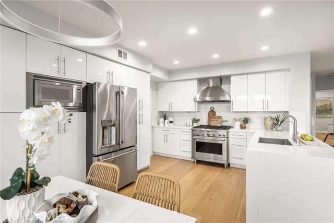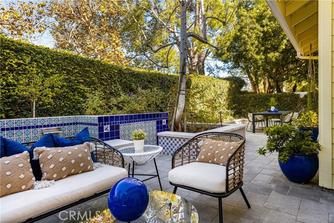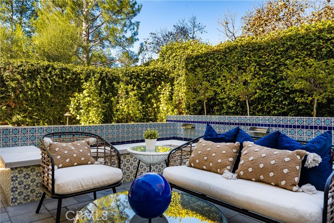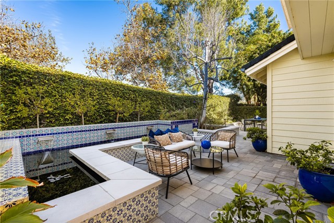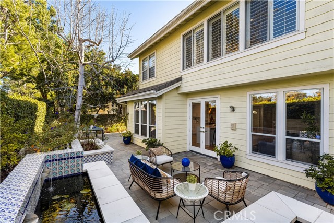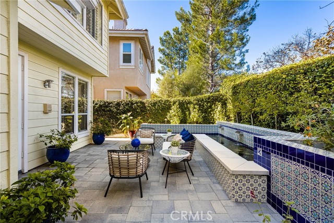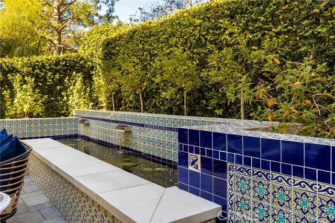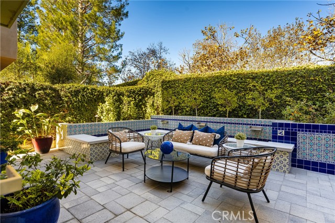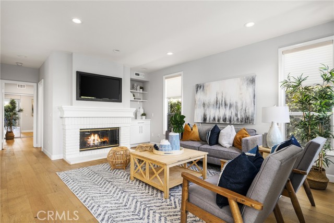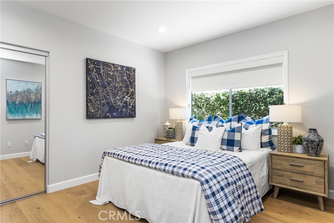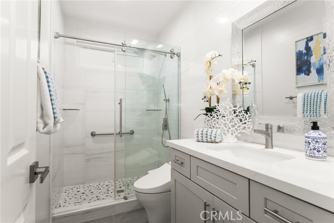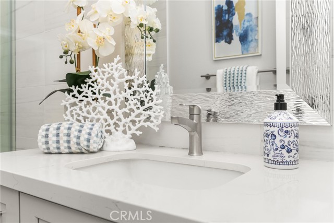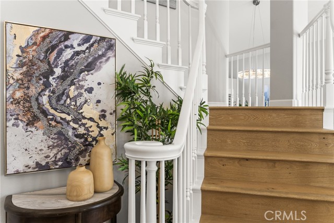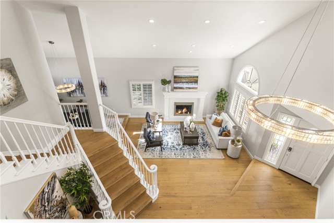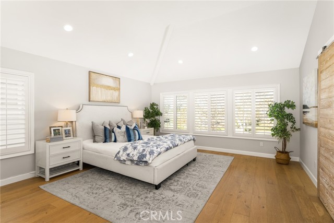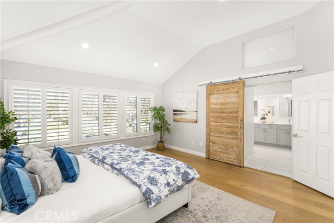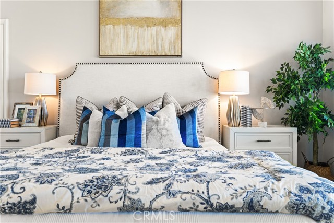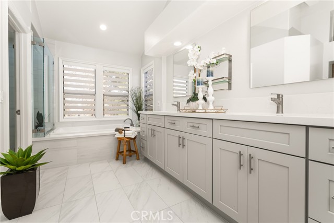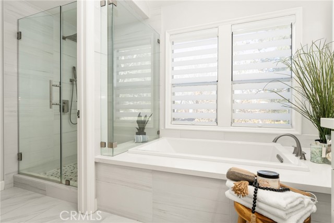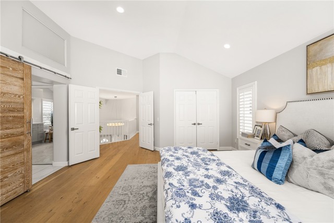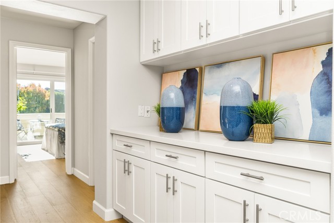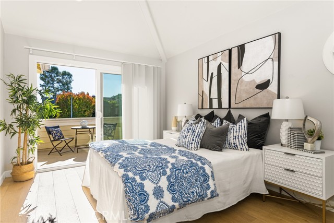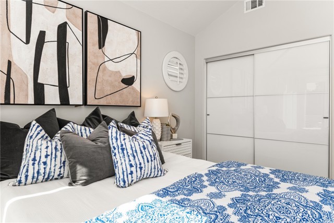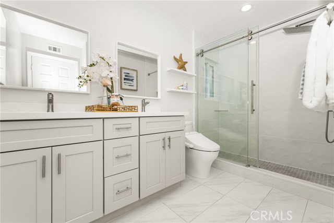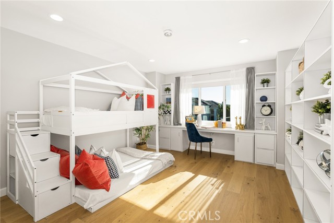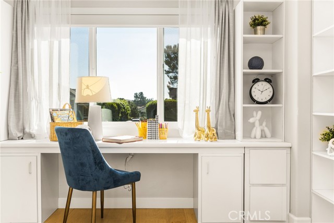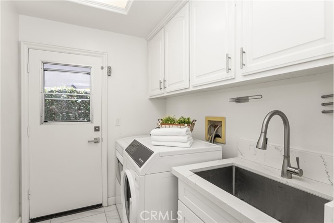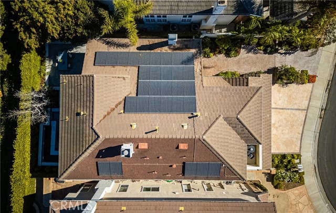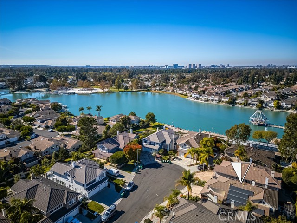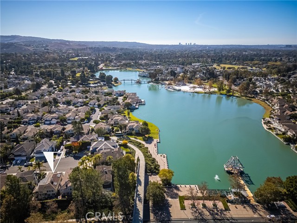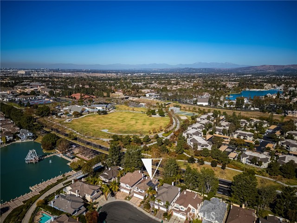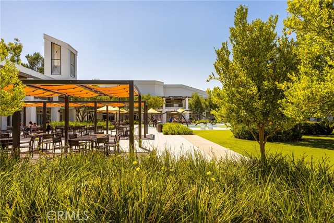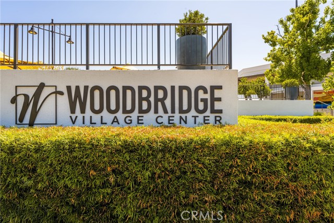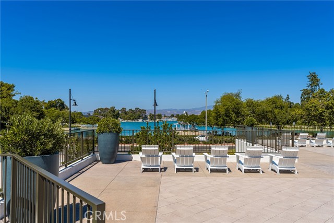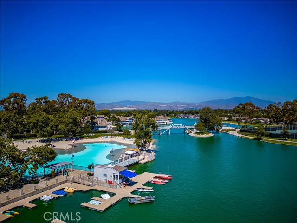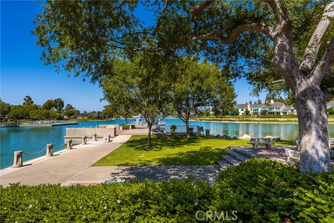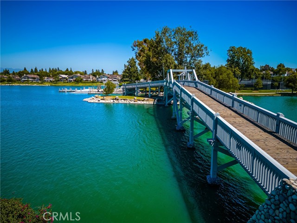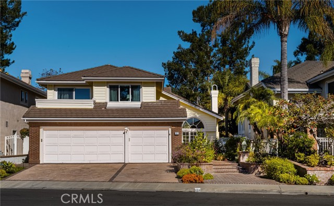21 Bayporte 24, Irvine, CA 92614
- MLS#: OC24207710 ( Single Family Residence )
- Street Address: 21 Bayporte 24
- Viewed: 11
- Price: $2,566,800
- Price sqft: $907
- Waterfront: Yes
- Wateraccess: Yes
- Year Built: 1990
- Bldg sqft: 2830
- Bedrooms: 4
- Total Baths: 3
- Full Baths: 3
- Garage / Parking Spaces: 3
- Days On Market: 64
- Additional Information
- County: ORANGE
- City: Irvine
- Zipcode: 92614
- Subdivision: Bayporte (bp)
- District: Irvine Unified
- Elementary School: SPRING
- Middle School: SOULAK
- High School: WOODBR
- Provided by: First Team Real Estate
- Contact: Carol Carol

- DMCA Notice
-
DescriptionLowest priced per square foot, 4 bedroom, 3 bath fully updated woodbridge single family detached home! Steps to lake! Eco conscious updates include 30 seller owned solar panels, dual air conditioning units, a tankless water heater, & a 2021 comprehensive upgrade to both electrical and plumbing systems. This grand residence welcomes you with a dramatic foyer featuring a graceful curved staircase & stunning chandeliers. You'll flow seamlessly into a formal living room with soaring ceilings and a cozy fireplace, creating an atmosphere of warmth and sophistication. Designed with an open floor plan, this home is bathed in natural light and thoughtfully updated in high end finishes. The spacious dining room opens directly to the lush garden through elegant french doors, inviting you to enjoy outdoor living at its finest. Imagine entertaining in your private oasis, with vibrant talavera tile accents, a tranquil koi pond, and soothing water features. The wrap around yard, updated in 2023, boasts low maintenance, drought tolerant landscaping, new lighting, electrical, and plumbing perfect for year round enjoyment. A chefs dream, the fully updated kitchen features custom cabinetry, quartz countertops, & top of the line stainless steel appliances, including a six burner gas stove. This kitchen is the heart of the home, featuring self return drawers, pull out trays, and an eat in design. The spacious family room includes a fireplace and opens to the garden and kitchen, allowing for seamless indoor outdoor flow. Hosting guests is easy, with a large main floor bedroom, full bath, and a convenient laundry room. Washer, dryer, and refrigerator are included. Upstairs, the luxurious primary suite offers a serene retreat with a deep soaking tub overlooking the koi pond, dual vanities, a step in shower, and two spacious walk in closets. Two additional bedrooms & a fully updated bath complete the upper level, offering comfort and privacy for all. Luxury french oak engineered flooring & recessed lighting enhance the elegance of each space. The attached 3 car garage with epoxy flooring provides ample storage and convenience. Situated just steps from woodbridges south lake and lagoon, award winning schools, & premier amenities, this home is your families perfect retreat with no mello roos, a low hoa, & all the charm of irvines exceptional quality of life. 21 bayporte, is an exclusive double cul del sac community, of just 24 homes.
Property Location and Similar Properties
Contact Patrick Adams
Schedule A Showing
Features
Accessibility Features
- Doors - Swing In
Appliances
- 6 Burner Stove
- Dishwasher
- Disposal
- Gas Oven
- Gas Range
- High Efficiency Water Heater
- Microwave
- Refrigerator
- Tankless Water Heater
- Water Line to Refrigerator
- Water Purifier
Architectural Style
- Contemporary
- Mid Century Modern
- Modern
- Traditional
Assessments
- None
Association Amenities
- Pickleball
- Pool
- Spa/Hot Tub
- Fire Pit
- Barbecue
- Outdoor Cooking Area
- Picnic Area
- Playground
- Tennis Court(s)
- Racquetball
- Bocce Ball Court
- Sport Court
- Other Courts
- Biking Trails
- Hiking Trails
- Clubhouse
- Billiard Room
- Card Room
- Banquet Facilities
- Recreation Room
- Meeting Room
Association Fee
- 139.00
Association Fee Frequency
- Monthly
Builder Model
- 1A
Builder Name
- Standard Pacific
Commoninterest
- None
Common Walls
- No Common Walls
Construction Materials
- Stucco
Cooling
- Central Air
- Dual
Country
- US
Days On Market
- 53
Direction Faces
- Southwest
Door Features
- Insulated Doors
- Mirror Closet Door(s)
Eating Area
- Area
- Breakfast Nook
- Family Kitchen
- Dining Room
- In Kitchen
Electric
- 220 Volts in Garage
- 220 Volts in Laundry
- Photovoltaics Seller Owned
Elementary School
- SPRING
Elementaryschool
- Springbrook
Entry Location
- front
Fencing
- Brick
- Excellent Condition
- Stucco Wall
- Wrought Iron
Fireplace Features
- Family Room
- Living Room
Flooring
- Wood
Foundation Details
- Slab
Garage Spaces
- 3.00
Green Energy Generation
- Solar
Green Water Conservation
- Water-Smart Landscaping
Heating
- Central
- Forced Air
High School
- WOODBR
Highschool
- Woodbridge
Inclusions
- Washer
- Dryer
- Refrigerator
- Seller-owned Solar Panels
Interior Features
- Balcony
- Built-in Features
- Cathedral Ceiling(s)
- High Ceilings
- In-Law Floorplan
- Open Floorplan
- Pantry
- Quartz Counters
- Recessed Lighting
- Two Story Ceilings
- Unfurnished
Laundry Features
- Dryer Included
- Individual Room
- Inside
- Washer Hookup
- Washer Included
Levels
- Two
Living Area Source
- Assessor
Lockboxtype
- Supra
Lockboxversion
- Supra BT LE
Lot Features
- Back Yard
- Cul-De-Sac
- Front Yard
- Garden
- Landscaped
- Level with Street
- Sprinklers Drip System
- Sprinklers In Front
- Sprinklers In Rear
- Sprinklers On Side
- Sprinklers Timer
- Walkstreet
- Yard
Middle School
- SOULAK
Middleorjuniorschool
- South Lake
Parcel Number
- 45239128
Parking Features
- Direct Garage Access
- Driveway
- Garage
- Garage Faces Front
- Garage - Two Door
- Garage Door Opener
Patio And Porch Features
- Brick
- Patio
- Front Porch
- Stone
- Wrap Around
Pool Features
- Association
- Community
- Diving Board
- Exercise Pool
- Fenced
- Gunite
- Heated
- In Ground
- Lap
- Salt Water
Postalcodeplus4
- 7437
Property Type
- Single Family Residence
Property Condition
- Termite Clearance
- Turnkey
- Updated/Remodeled
Road Frontage Type
- City Street
Road Surface Type
- Paved
Roof
- Tile
School District
- Irvine Unified
Security Features
- Carbon Monoxide Detector(s)
- Smoke Detector(s)
Sewer
- Public Sewer
Spa Features
- Association
- Community
- Gunite
- Heated
- In Ground
Subdivision Name Other
- Bayporte (BP)
Unit Number
- 24
Utilities
- Cable Available
- Electricity Connected
- Natural Gas Connected
- Phone Available
- Sewer Connected
- Water Connected
View
- City Lights
- Hills
- Neighborhood
Views
- 11
Waterfront Features
- Across the Road from Lake/Ocean
- Fishing in Community
- Lagoon
- Lake
- Lake Privileges
Water Source
- Public
Window Features
- Double Pane Windows
- Plantation Shutters
- Screens
- Shutters
Year Built
- 1990
Year Built Source
- Public Records
