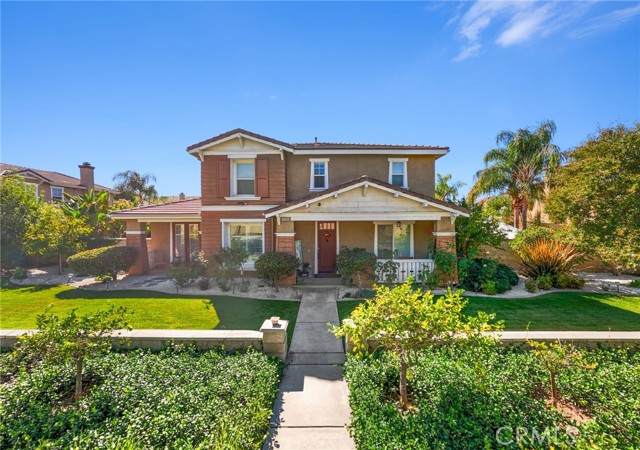25989 Mission Road, Loma Linda, CA 92354
- MLS#: OC24233586 ( Single Family Residence )
- Street Address: 25989 Mission Road
- Viewed: 6
- Price: $949,000
- Price sqft: $283
- Waterfront: Yes
- Wateraccess: Yes
- Year Built: 2005
- Bldg sqft: 3348
- Bedrooms: 5
- Total Baths: 3
- Full Baths: 3
- Garage / Parking Spaces: 6
- Days On Market: 404
- Additional Information
- County: SAN BERNARDINO
- City: Loma Linda
- Zipcode: 92354
- District: Redlands Unified
- Middle School: COPE
- High School: REDLAN
- Provided by: Platinum Living Realty
- Contact: Bob Bob

- DMCA Notice
-
DescriptionWelcome to this Luxurious & Spacious 2 story Executive home in close proximity to Loma Linda Hospitals & University. Includes 43 solar Panels & a Tesla Powerwall Battery backup system so you will not have to worry about losing power! It sits on a 1/4 of an acre which is fully fenced for privacy/safety for both kids & pets! Nice open flow & concept throughout with high ceilings & spacious kitchen with a large island. Multiple living/entertaning areas, including a sunroom that can be an office or studio. 1 full bedroom & bathroom downstairs to meet any family needs. Upstairs you will find another open area for a home office or study/play area. The Primary bedroom suite is on the opposite side of the rest of the bedrooms which, with the newly renovated bathroom, is a spa/retreat all to itself! The 3 car garage is fully finished so you can use it as a gym, mancave or game area too. 2 separate yard spaces on either side of the house, with 1 more for pets or RV parking w/hookups & the other side is a lovely landscaped lawn/garden area with outdoor gazebo/entertaining area with fruit trees! Close to shops, restaurants, schools & freeway access, so schedule a private showing to see this lovely turnkey estate home today!
Property Location and Similar Properties
Contact Patrick Adams
Schedule A Showing
Features
Appliances
- Dishwasher
- Gas Oven
- Gas Range
- Microwave
Assessments
- Unknown
Association Amenities
- Pool
- Spa/Hot Tub
- Barbecue
- Picnic Area
- Playground
- Sport Court
- Maintenance Grounds
Association Fee
- 140.00
Association Fee Frequency
- Monthly
Commoninterest
- None
Common Walls
- No Common Walls
Construction Materials
- Drywall Walls
Cooling
- Central Air
Country
- US
Days On Market
- 10
Eating Area
- Breakfast Counter / Bar
- Dining Room
Electric
- Photovoltaics Third-Party Owned
Exclusions
- Barn Door in Living Room
Fencing
- Block
- Vinyl
Fireplace Features
- Dining Room
Flooring
- Carpet
- Tile
Foundation Details
- Slab
Garage Spaces
- 3.00
Heating
- Central
High School
- REDLAN
Highschool
- Redlands
Inclusions
- Solar
Interior Features
- Built-in Features
- Ceiling Fan(s)
- Granite Counters
- High Ceilings
- Open Floorplan
- Recessed Lighting
Laundry Features
- Gas & Electric Dryer Hookup
- Individual Room
- Inside
- Upper Level
- Washer Hookup
Levels
- Two
Living Area Source
- Assessor
Lockboxtype
- Supra
Lot Features
- 0-1 Unit/Acre
- Back Yard
- Front Yard
- Garden
- Landscaped
- Lawn
- Lot 10000-19999 Sqft
- Level
- Park Nearby
- Sprinkler System
Middle School
- COPE
Middleorjuniorschool
- Cope
Other Structures
- Gazebo
Parcel Number
- 0292521030000
Parking Features
- Direct Garage Access
- Driveway
- Concrete
- Garage Faces Rear
- Garage - Three Door
- RV Access/Parking
- Street
Patio And Porch Features
- Concrete
- Patio Open
- Front Porch
Pool Features
- Private
- Association
- Community
- In Ground
Postalcodeplus4
- 6506
Property Type
- Single Family Residence
Property Condition
- Turnkey
- Updated/Remodeled
Road Frontage Type
- City Street
Road Surface Type
- Paved
Roof
- Tile
School District
- Redlands Unified
Security Features
- Carbon Monoxide Detector(s)
- Smoke Detector(s)
Sewer
- Public Sewer
Spa Features
- Community
Uncovered Spaces
- 3.00
Utilities
- Cable Connected
- Electricity Connected
- Natural Gas Connected
- Sewer Connected
- Water Connected
View
- City Lights
- Hills
- Mountain(s)
Water Source
- Public
Window Features
- Double Pane Windows
- Shutters
Year Built
- 2005
Year Built Source
- Public Records


