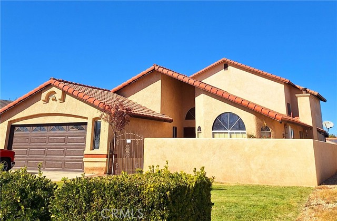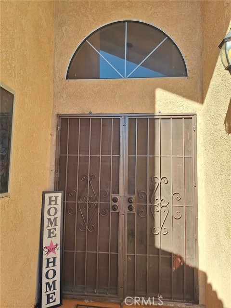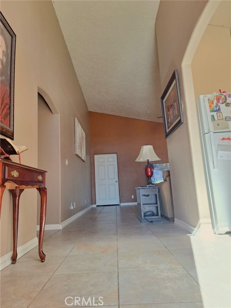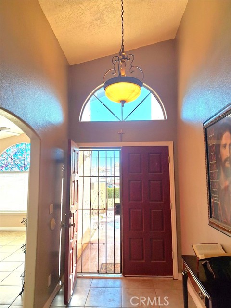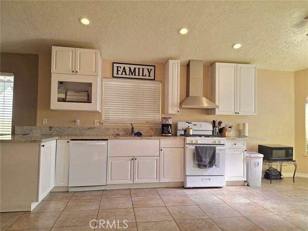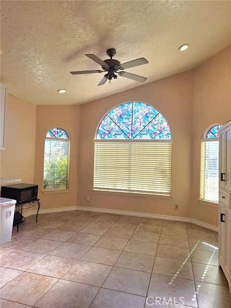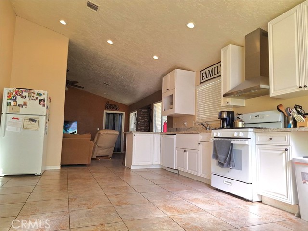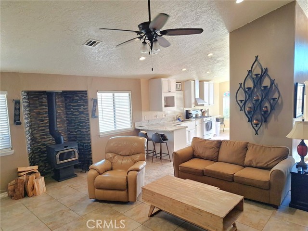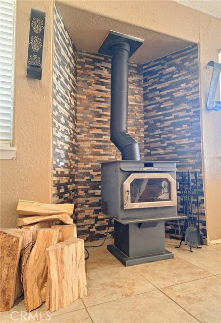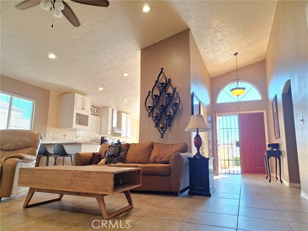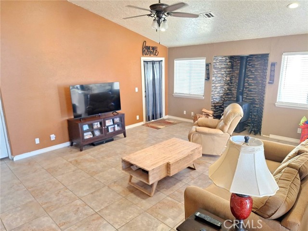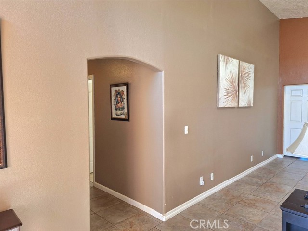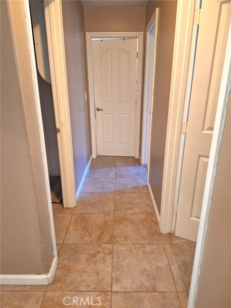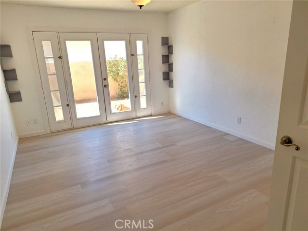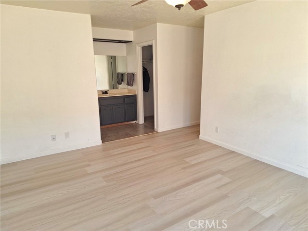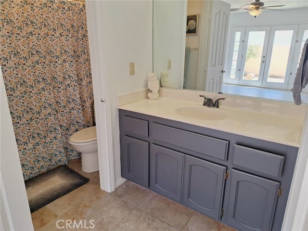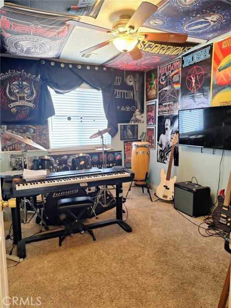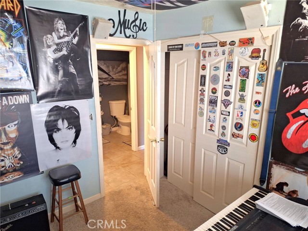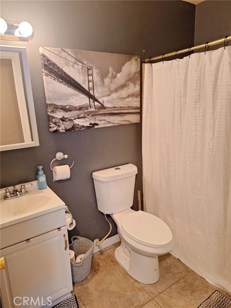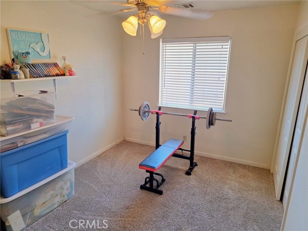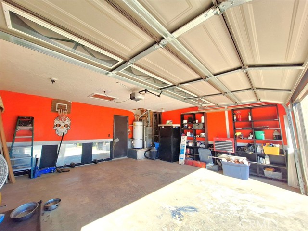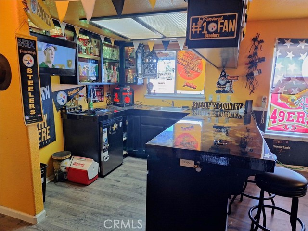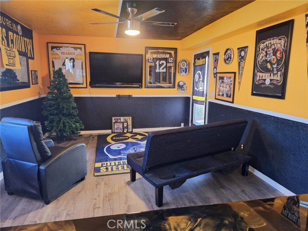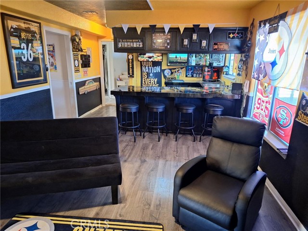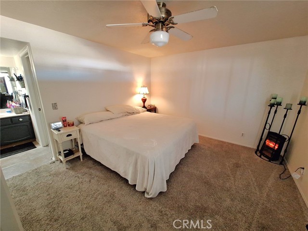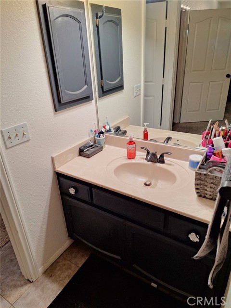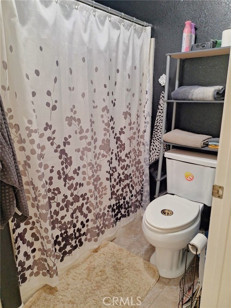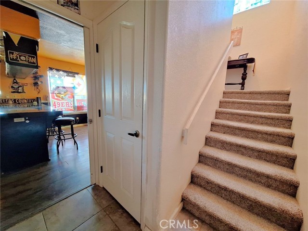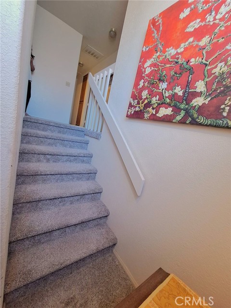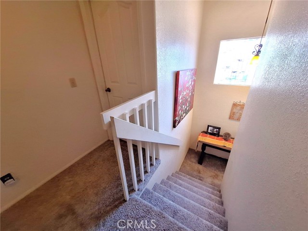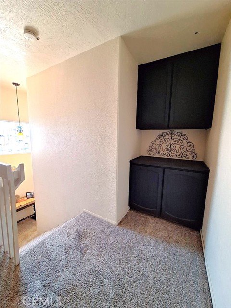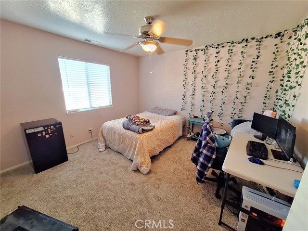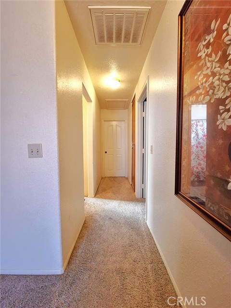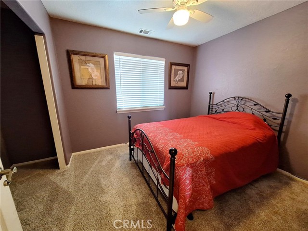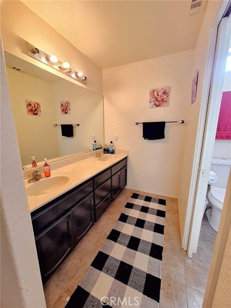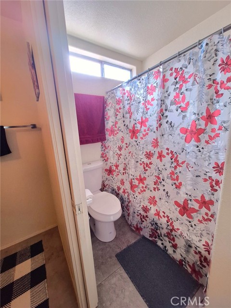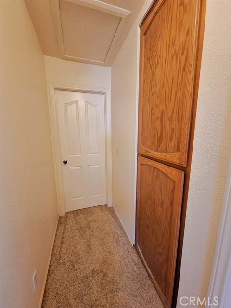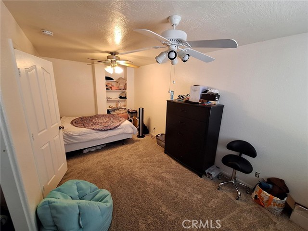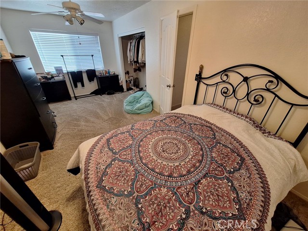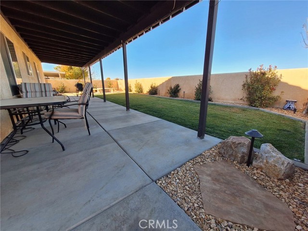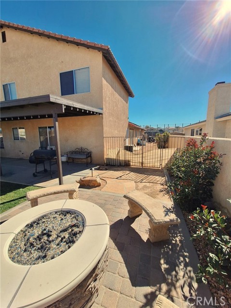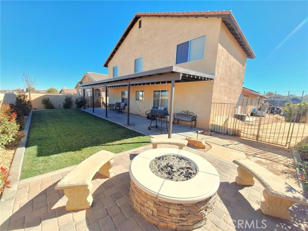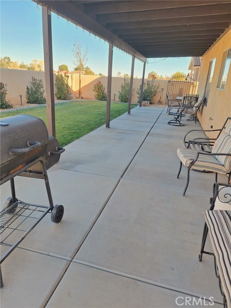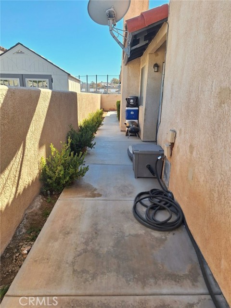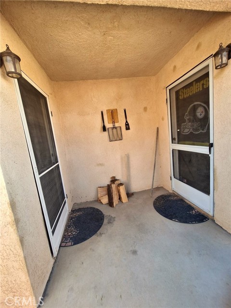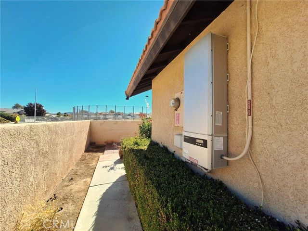14100 Rivers Edge Road, Helendale, CA 92342
- MLS#: HD24235756 ( Single Family Residence )
- Street Address: 14100 Rivers Edge Road
- Viewed: 2
- Price: $614,900
- Price sqft: $214
- Waterfront: Yes
- Wateraccess: Yes
- Year Built: 1988
- Bldg sqft: 2868
- Bedrooms: 7
- Total Baths: 4
- Full Baths: 4
- Garage / Parking Spaces: 2
- Days On Market: 242
- Additional Information
- County: SAN BERNARDINO
- City: Helendale
- Zipcode: 92342
- District: Victor Valley Union High
- Provided by: Sheralyn McVeigh, Broker
- Contact: Alyssa Alyssa

- DMCA Notice
-
DescriptionThis home is a LARGE FAMILY PARADISE!!! This house is located in the fabulous community of Silver Lakes. You can get to any of the 2 lakes and golf course in minutes and the Middle/High school is walking distance. This lovely home has 7 bedrooms, 4 bathrooms, and 2 kitchens! Yes, 2 kitchens make ease for entertaining or the possibility of a multi family home. Need handicap access? This home is equip with 2 entries and 2 exits to the back yard. 4 of the 7 bedrooms are located on the 1st floor with the other 3 located on the second story with a good size bathroom to accommodate your needs. The large back yard has a covered patio and a gorgeous firepit. The entry has stunning vaulted ceilings and the main kitchen is extremely spacious with new cabinets and granite countertops. Whether you have a large family or want to make a great investment, this house is FOR YOU! You just can not find anything like this in such a fantastic neighborhood!
Property Location and Similar Properties
Contact Patrick Adams
Schedule A Showing
Features
Accessibility Features
- 2+ Access Exits
- Disability Features
Appliances
- Convection Oven
- Gas Range
- Range Hood
Assessments
- None
Association Amenities
- Pickleball
- Pool
- Spa/Hot Tub
- Sauna
- Fire Pit
- Barbecue
- Outdoor Cooking Area
- Picnic Area
- Playground
- Dog Park
- Golf Course
- Tennis Court(s)
- Sport Court
- Gym/Ex Room
- Clubhouse
- Banquet Facilities
- Recreation Room
- Meeting Room
- Common RV Parking
- Security
Association Fee
- 224.00
Association Fee Frequency
- Monthly
Commoninterest
- None
Common Walls
- No Common Walls
Cooling
- Central Air
Country
- US
Days On Market
- 145
Door Features
- Double Door Entry
Eating Area
- Family Kitchen
Fencing
- Block
Fireplace Features
- Family Room
- Wood Burning
- Free Standing
Flooring
- Carpet
- Tile
- Vinyl
Garage Spaces
- 2.00
Green Energy Generation
- Solar
Heating
- Central
Inclusions
- Solar Panels
Interior Features
- Bar
- Granite Counters
- High Ceilings
- In-Law Floorplan
Laundry Features
- Dryer Included
- Gas & Electric Dryer Hookup
- Individual Room
- Inside
- Washer Included
Levels
- Two
Living Area Source
- Assessor
Lockboxtype
- Combo
Lot Features
- Back Yard
- Front Yard
- Landscaped
- Lawn
- Park Nearby
- Sprinkler System
- Sprinklers Timer
- Yard
Parcel Number
- 0465493130000
Parking Features
- Garage
Pool Features
- Association
- Community
Postalcodeplus4
- 7604
Property Type
- Single Family Residence
Roof
- Tile
School District
- Victor Valley Union High
Sewer
- Septic Type Unknown
Spa Features
- Association
- Community
View
- Courtyard
- Neighborhood
Water Source
- Public
Year Built
- 1988
Year Built Source
- Public Records
Zoning
- RS
