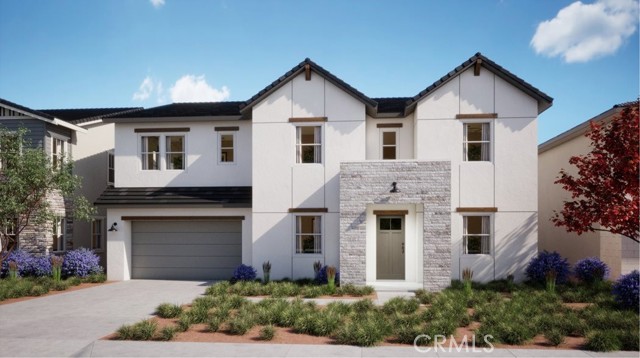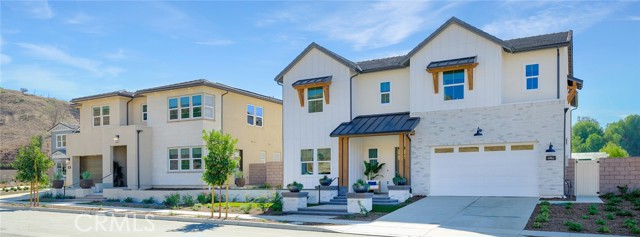4851 Rideline Road, Yorba Linda, CA 92887
- MLS#: OC24236674 ( Single Family Residence )
- Street Address: 4851 Rideline Road
- Viewed: 8
- Price: $2,854,990
- Price sqft: $582
- Waterfront: Yes
- Wateraccess: Yes
- Year Built: 2025
- Bldg sqft: 4903
- Bedrooms: 5
- Total Baths: 7
- Full Baths: 5
- 1/2 Baths: 2
- Garage / Parking Spaces: 3
- Days On Market: 60
- Additional Information
- County: ORANGE
- City: Yorba Linda
- Zipcode: 92887
- Subdivision: Other (othr)
- District: Placentia Yorba Linda Unified
- Elementary School: TRARAN
- Middle School: TRARAN
- High School: YORLIN
- Provided by: Keller Williams Realty
- Contact: Cesi Cesi

- DMCA Notice
-
DescriptionBrand new home in Yorba Linda by Lennar! This stunning home is located in a gated community and takes advantage of picturesque views with a private location. This home is designed with an open concept layout! The chef's kitchen boasts high end appliances, including a Sub Zero refrigerator and Wolf oven and cooktop, as well as an oversized quartz island perfect for cooking and entertaining. The Owner's suite is a true retreat, offering a covered deck, spa like bath and shower, and an expansive walk in closet. Additional highlights include a spacious Dining and Great Room, Flex Space, a large pantry and a Bonus Room to meet all of your lifestyle needs. This home is a perfect blend of luxury and comfort so don't miss your chance to own this exceptional property!
Property Location and Similar Properties
Contact Patrick Adams
Schedule A Showing
Features
Appliances
- 6 Burner Stove
- Convection Oven
- Dishwasher
- Disposal
- Gas Cooktop
- Microwave
- Range Hood
- Refrigerator
- Self Cleaning Oven
- Tankless Water Heater
Assessments
- Special Assessments
Association Amenities
- Pets Permitted
- Controlled Access
Association Fee
- 620.00
Association Fee Frequency
- Monthly
Builder Model
- Plan 4C
Builder Name
- Lennar
Commoninterest
- Planned Development
Common Walls
- No Common Walls
Cooling
- Central Air
Country
- US
Days On Market
- 50
Door Features
- Panel Doors
- Sliding Doors
Eating Area
- Breakfast Counter / Bar
- Dining Room
Electric
- 220 Volts in Garage
Elementary School
- TRARAN
Elementaryschool
- Travis Ranch
Fireplace Features
- None
Flooring
- Carpet
- Tile
Garage Spaces
- 3.00
Heating
- Central
High School
- YORLIN
Highschool
- Yorba Linda
Interior Features
- Balcony
- High Ceilings
- Open Floorplan
- Pantry
- Recessed Lighting
- Wired for Data
Laundry Features
- Gas Dryer Hookup
- Individual Room
- Inside
- Upper Level
- Washer Hookup
Levels
- Two
Lockboxtype
- None
Lot Features
- Back Yard
- Sloped Down
- Front Yard
- Lot 10000-19999 Sqft
- Sprinkler System
Middle School
- TRARAN
Middleorjuniorschool
- Travis Ranch
Parking Features
- Direct Garage Access
- Driveway
- Garage
- Garage Faces Front
- Garage Door Opener
Patio And Porch Features
- Deck
Pool Features
- None
Property Type
- Single Family Residence
Property Condition
- Under Construction
Road Frontage Type
- Private Road
Road Surface Type
- Paved
School District
- Placentia-Yorba Linda Unified
Security Features
- Automatic Gate
- Carbon Monoxide Detector(s)
- Gated Community
- Smoke Detector(s)
Sewer
- Public Sewer
Subdivision Name Other
- Cielo Vista
View
- Neighborhood
Virtual Tour Url
- https://www.lennar.com/new-homes/california/la-orange-county/yorba-linda/cielo-vista/cielo-vista-4/11563510009/virtual-tour
Water Source
- Public
Window Features
- Double Pane Windows
Year Built
- 2025
Year Built Source
- Builder



