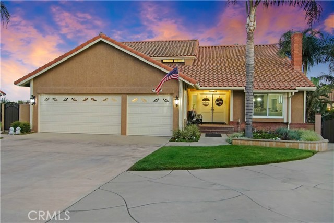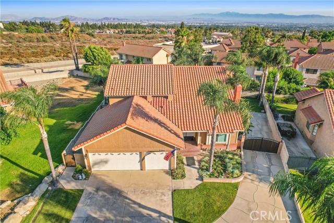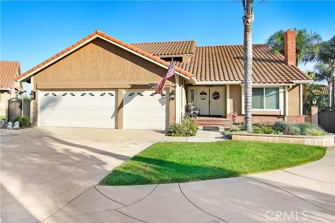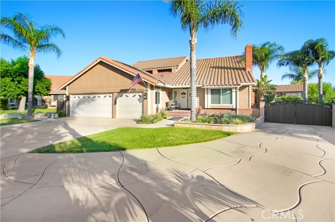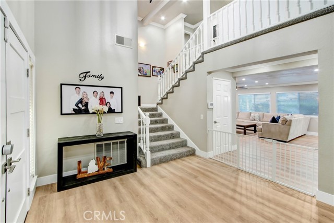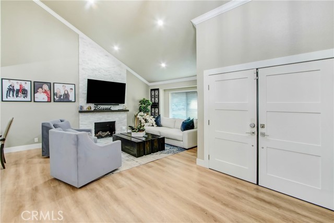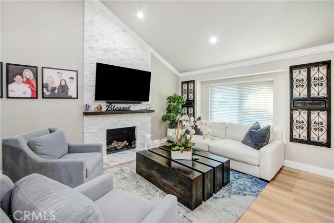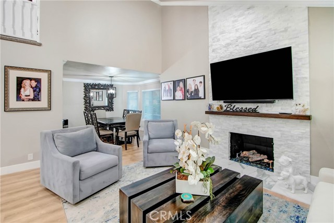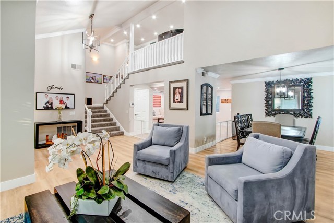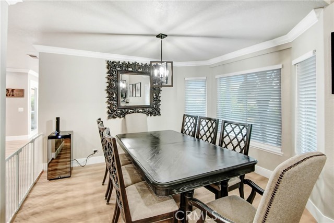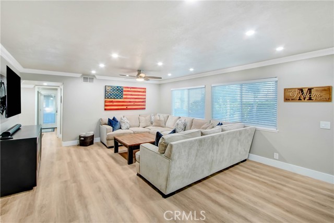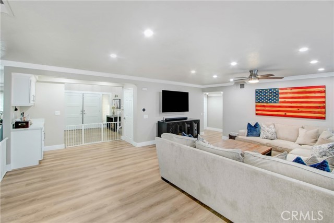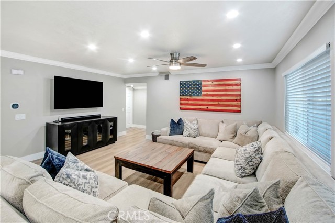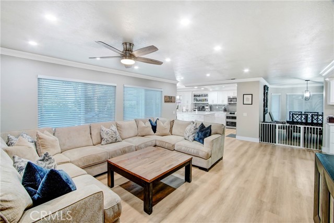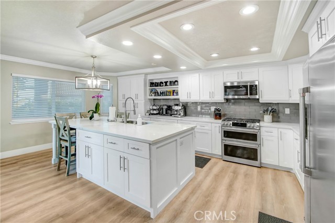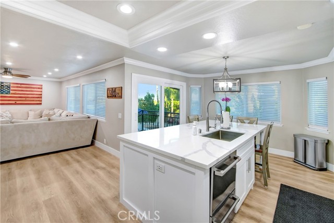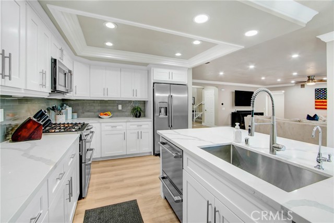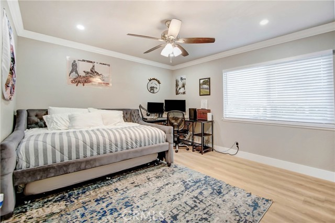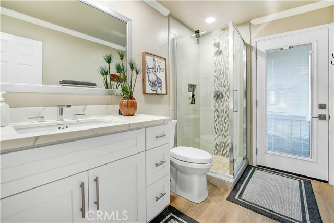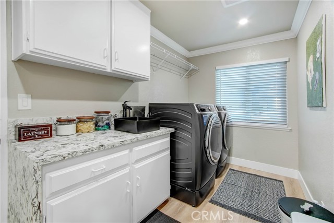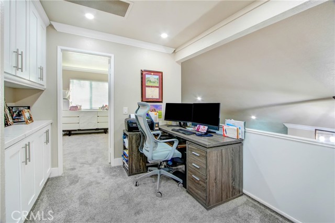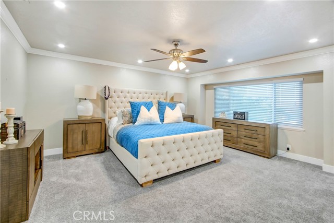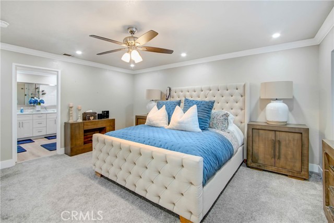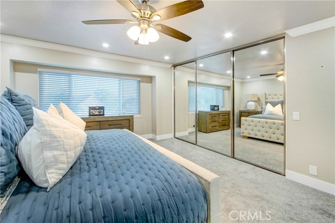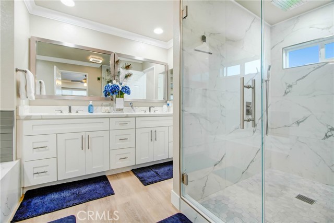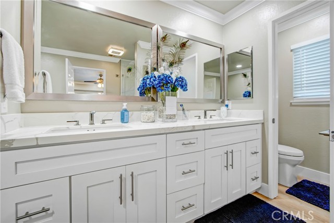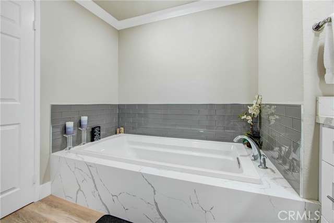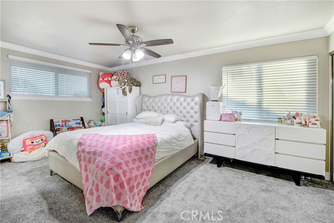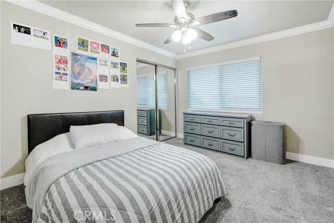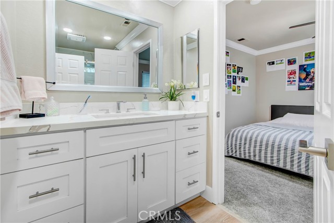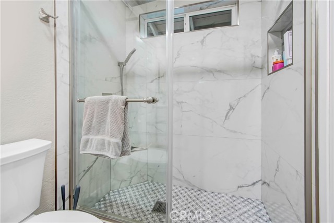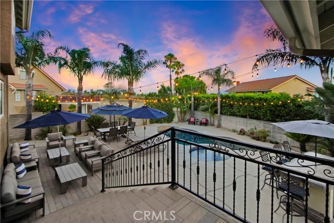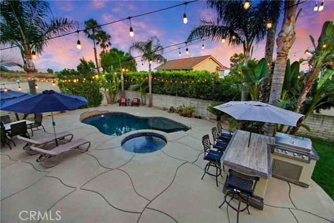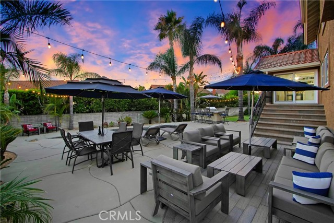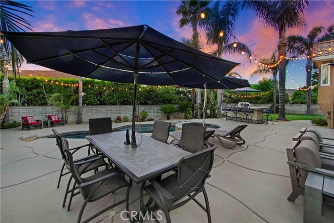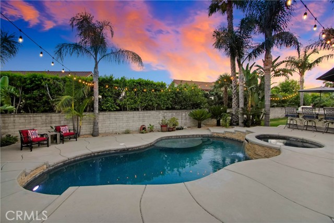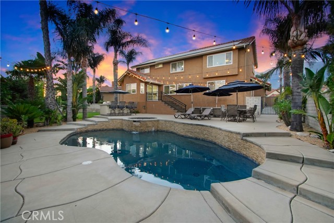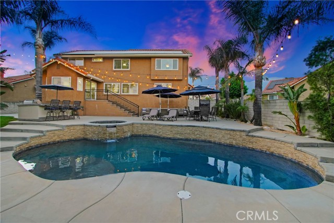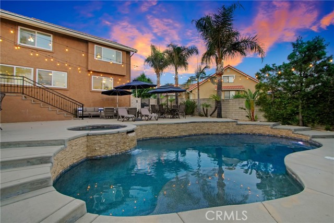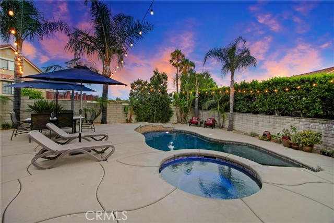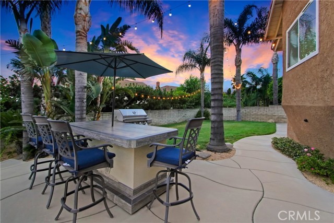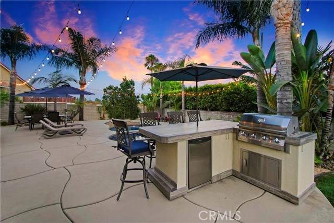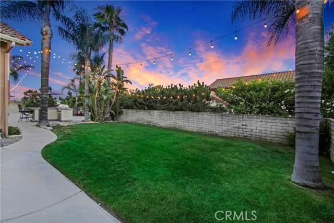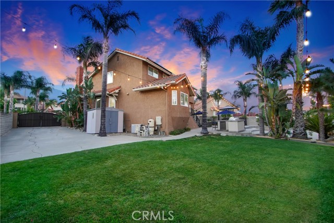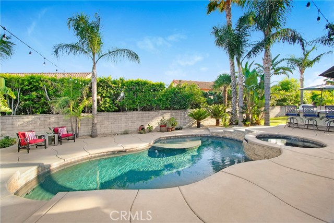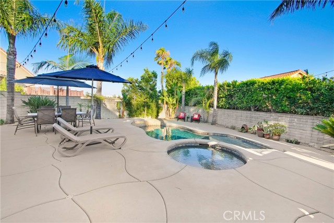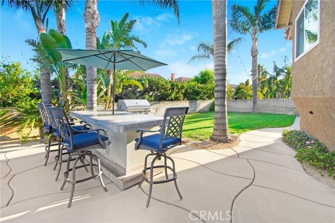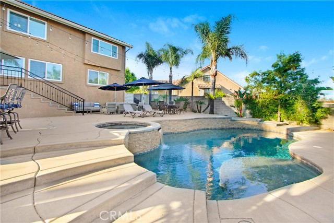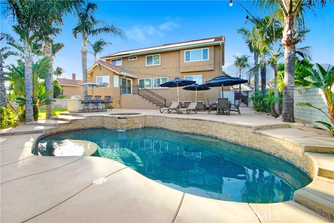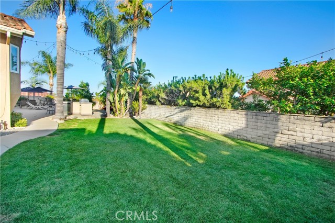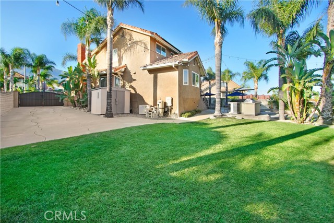11101 Seven Pines Drive, Rancho Cucamonga, CA 91737
- MLS#: IV24237157 ( Single Family Residence )
- Street Address: 11101 Seven Pines Drive
- Viewed: 10
- Price: $1,249,910
- Price sqft: $475
- Waterfront: Yes
- Wateraccess: Yes
- Year Built: 1990
- Bldg sqft: 2629
- Bedrooms: 4
- Total Baths: 3
- Full Baths: 3
- Garage / Parking Spaces: 3
- Days On Market: 401
- Additional Information
- County: SAN BERNARDINO
- City: Rancho Cucamonga
- Zipcode: 91737
- District: Chaffey Joint Union High
- Elementary School: BANYAN
- Middle School: VINEYA
- High School: LOSOSO
- Provided by: CAMDEN MCKAY REALTY
- Contact: MICHAEL MICHAEL

- DMCA Notice
-
DescriptionTurnkey Gem with Breathtaking Views, Pool, and RV Parking 11101 Seven Pines Dr, Rancho Cucamonga, CA 91737 Discover your dream home nestled in the highly sought after neighborhood of Compass Rose. This beautifully remodeled turnkey property offers the perfect blend of comfort, style, and functionality, featuring a spacious large lot with RV parking, owned solar panels, and spectacular mountain and city lights views. Highlights and Features: Interior Elegance: Enjoy upgraded baseboards, luxury flooring, crown molding, and custom interior paint that add a sophisticated touch to every room. Gourmet Kitchen: The remodeled kitchen boasts sleek countertops, modern cabinetry, and matching stainless steel appliances, perfect for culinary enthusiasts. Remodeled Bathrooms: Freshly updated bathrooms with stylish fixtures and finishes elevate everyday living. Dual Pane Windows Throughout: Recently installed energy efficient windows fill the home with natural light and stunning views. Smart Lighting: New canned lighting enhances the ambiance throughout the home. Outdoor Paradise: Resort Style Pool & Spa: Dive into the newly remodeled Pebble Tech pool and spa with new pool equipment, providing a tranquil retreat in your own backyard. Outdoor Entertaining: A freshly remodeled BBQ area with a brand new grill and expansive patio spaces with new exterior pavers are ideal for hosting gatherings. Curb Appeal: The exterior shines with new paint, a custom landing, and stylish pavers, complemented by a newly installed RV gate and side gate for added convenience. Located near award winning schools, parks, shopping, and dining, this home offers the best of Rancho Cucamonga living. With its move in ready condition, luxurious upgrades, and outdoor amenities, this property is a rare find. Schedule your private tour today and make 11101 Seven Pines Dr your forever home!
Property Location and Similar Properties
Contact Patrick Adams
Schedule A Showing
Features
Appliances
- 6 Burner Stove
- Convection Oven
- Dishwasher
- Double Oven
- ENERGY STAR Qualified Appliances
- Disposal
- Gas Oven
- Gas Range
- Gas Water Heater
- Water Heater Central
- Water Purifier
- Water Softener
Assessments
- Unknown
Association Fee
- 0.00
Commoninterest
- None
Common Walls
- 2+ Common Walls
Construction Materials
- Stucco
Cooling
- Central Air
- Whole House Fan
Country
- US
Days On Market
- 18
Eating Area
- Breakfast Counter / Bar
- Dining Room
- Separated
Electric
- Photovoltaics Seller Owned
Elementary School
- BANYAN
Elementaryschool
- Banyan
Exclusions
- any and all personal property
- fridge in garage
- fridge in kitchen
- washers and dryers.
Fencing
- Block
- Masonry
Fireplace Features
- Living Room
Flooring
- Carpet
- Laminate
Foundation Details
- Brick/Mortar
- Combination
- Permanent
- Raised
Garage Spaces
- 3.00
Green Energy Efficient
- Appliances
Heating
- Central
- Fireplace(s)
- Forced Air
High School
- LOSOSO
Highschool
- Los Osos
Interior Features
- Built-in Features
- Cathedral Ceiling(s)
- Ceiling Fan(s)
- Crown Molding
- Granite Counters
- High Ceilings
- Open Floorplan
- Pantry
- Quartz Counters
- Recessed Lighting
Laundry Features
- Gas Dryer Hookup
- In Garage
- Individual Room
- Inside
Levels
- Two
Living Area Source
- Assessor
Lockboxtype
- See Remarks
Lot Features
- Front Yard
- Gentle Sloping
- Landscaped
- Lawn
- Lot 10000-19999 Sqft
- Sprinkler System
- Sprinklers Drip System
- Sprinklers In Front
- Sprinklers In Rear
- Sprinklers Timer
Middle School
- VINEYA
Middleorjuniorschool
- Vineyard
Parcel Number
- 0201782440000
Parking Features
- Driveway
- Garage Faces Front
- Garage - Three Door
- Oversized
- RV Access/Parking
- RV Gated
Patio And Porch Features
- Slab
Pool Features
- Private
- Gas Heat
- In Ground
- Pebble
- Salt Water
Postalcodeplus4
- 7807
Property Type
- Single Family Residence
Property Condition
- Turnkey
Road Frontage Type
- City Street
Road Surface Type
- Paved
Roof
- Spanish Tile
School District
- Chaffey Joint Union High
Security Features
- Carbon Monoxide Detector(s)
- Smoke Detector(s)
Sewer
- Conventional Septic
Spa Features
- Private
- Heated
- In Ground
Utilities
- Electricity Connected
- Natural Gas Connected
View
- City Lights
- Mountain(s)
- Neighborhood
Views
- 10
Water Source
- Public
Window Features
- Blinds
- Double Pane Windows
- Screens
Year Built
- 1990
Year Built Source
- Assessor
