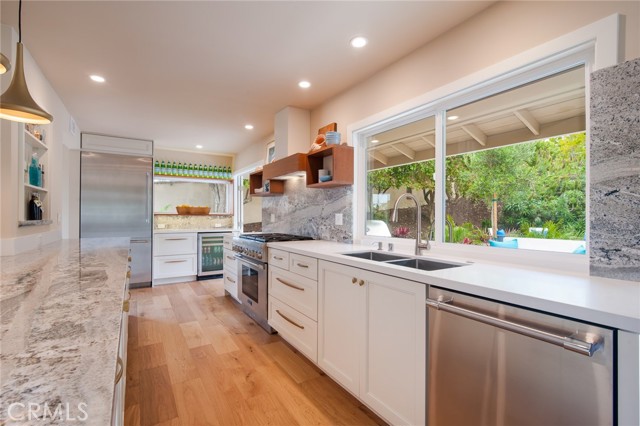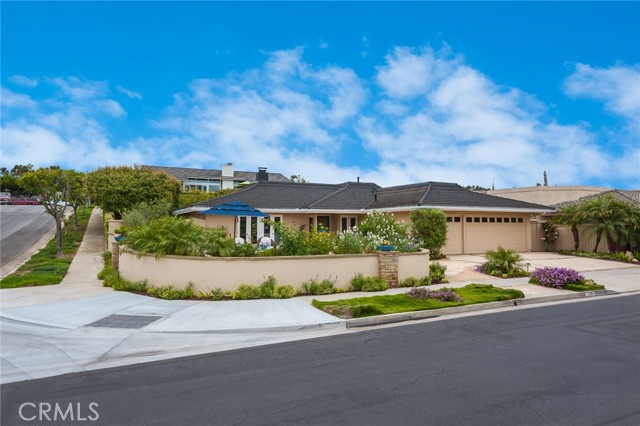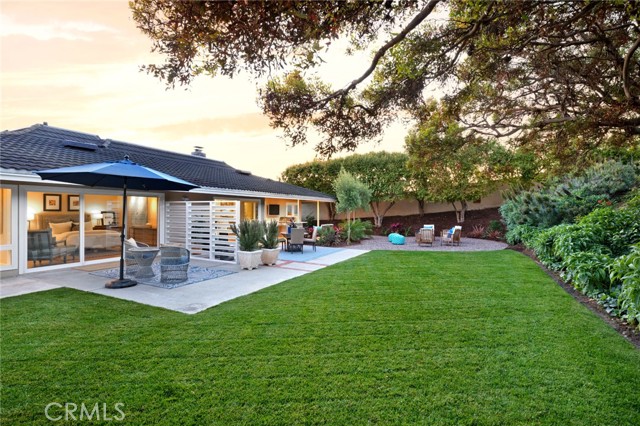1218 Keel Drive, Corona del Mar, CA 92625
- MLS#: NP24237589 ( Single Family Residence )
- Street Address: 1218 Keel Drive
- Viewed: 6
- Price: $4,195,000
- Price sqft: $2,174
- Waterfront: Yes
- Wateraccess: Yes
- Year Built: 1970
- Bldg sqft: 1930
- Bedrooms: 3
- Total Baths: 3
- Full Baths: 2
- 1/2 Baths: 1
- Garage / Parking Spaces: 3
- Days On Market: 96
- Additional Information
- County: ORANGE
- City: Corona del Mar
- Zipcode: 92625
- Subdivision: Harbor View Hills 2 (hav2)
- District: Newport Mesa Unified
- Provided by: Christie's International R.E. Southern California
- Contact: Mary Mary

- DMCA Notice
-
DescriptionExtensively remodeled in 2019, this home is located on a quiet cul de sac street in the exclusive community of Harbor View Hills South. The single level offers an open floor plan with wide ranging exterior spaces suited for entertaining. Plank flooring, moldings, and shaker mahogany doors complement the high ceilings, LED lighting, and other significant details featured throughout. The main living areas flow around the open chefs kitchen, showcasing a complete Thermador Pro solution, self closing custom cabinetry, and a coffee bar. Offering three bedrooms and two and one half baths, the home lives large for its size due to the private bedroom wing and reconfigured primary suite layout. The vast lot features a casual front patio, raised bed planters, and a spacious rear garden with a Caesarstone wet bar and grilling station. Only a short distance to the Village, Fashion Island, award winning schools, and Newports finest beaches.
Property Location and Similar Properties
Contact Patrick Adams
Schedule A Showing
Features
Appliances
- 6 Burner Stove
- Built-In Range
- Dishwasher
- Electric Oven
- ENERGY STAR Qualified Appliances
- Disposal
- Microwave
- Vented Exhaust Fan
- Water Line to Refrigerator
Architectural Style
- Contemporary
Assessments
- Unknown
Association Amenities
- Picnic Area
Association Fee
- 91.00
Association Fee Frequency
- Monthly
Commoninterest
- None
Common Walls
- No Common Walls
Construction Materials
- Stucco
Cooling
- Central Air
Country
- US
Days On Market
- 91
Door Features
- French Doors
- Sliding Doors
Eating Area
- Breakfast Counter / Bar
- Dining Room
- Separated
Fireplace Features
- Living Room
Flooring
- Carpet
- Wood
Garage Spaces
- 3.00
Heating
- Central
Interior Features
- Beamed Ceilings
- Ceiling Fan(s)
- Crown Molding
- Granite Counters
- High Ceilings
- Open Floorplan
- Recessed Lighting
Laundry Features
- Individual Room
Levels
- One
Living Area Source
- Assessor
Lockboxtype
- None
Lot Features
- Back Yard
- Corner Lot
- Front Yard
- Landscaped
- Lawn
- Level with Street
- Sprinkler System
Parcel Number
- 45818226
Parking Features
- Direct Garage Access
- Driveway
- Garage
Patio And Porch Features
- Concrete
- Stone
Pool Features
- None
Postalcodeplus4
- 1235
Property Type
- Single Family Residence
Road Frontage Type
- City Street
Road Surface Type
- Paved
School District
- Newport Mesa Unified
Security Features
- Carbon Monoxide Detector(s)
- Smoke Detector(s)
Sewer
- Public Sewer
Spa Features
- None
Subdivision Name Other
- Harbor View Hills 2 (HAV2)
View
- None
Water Source
- Public
Window Features
- Double Pane Windows
Year Built
- 1970
Year Built Source
- Assessor




