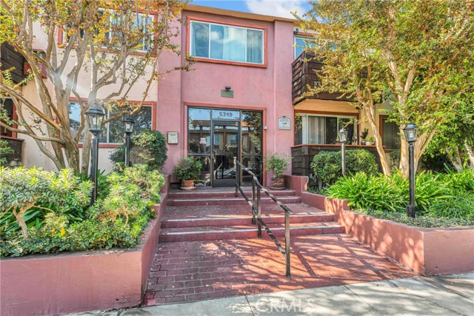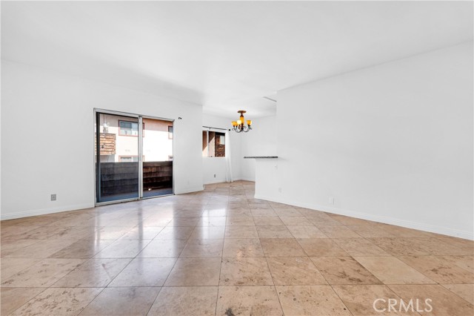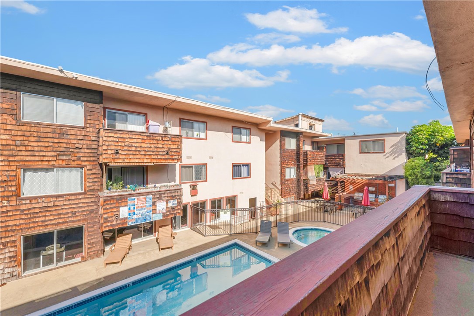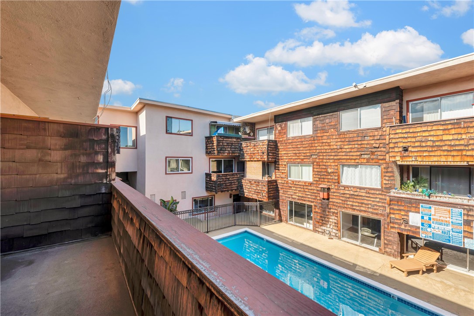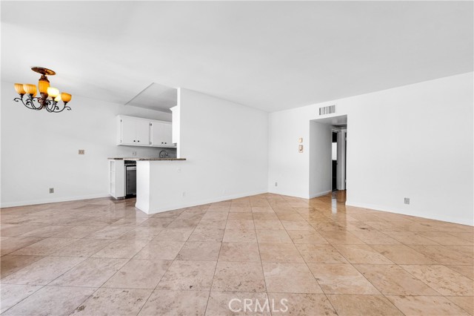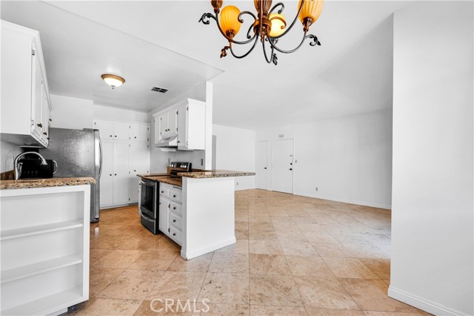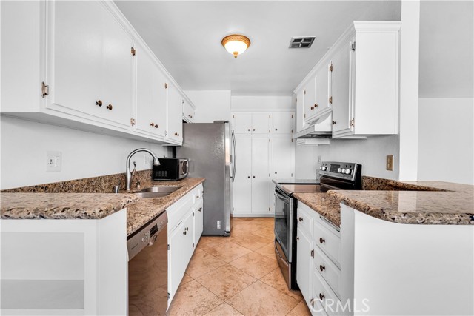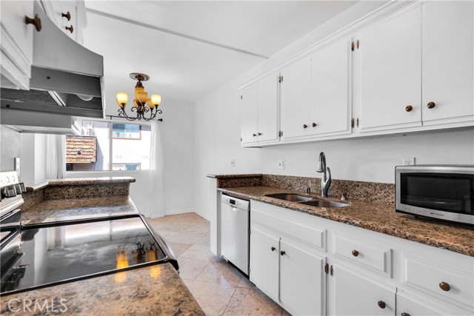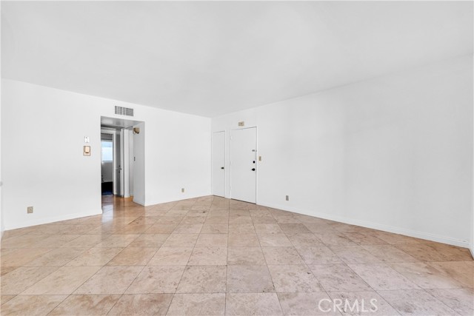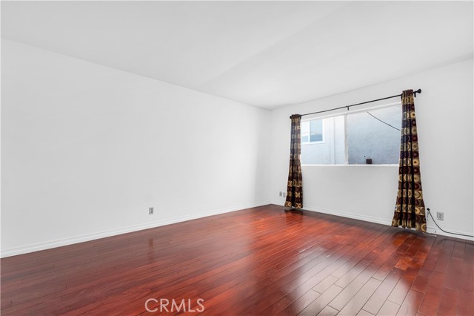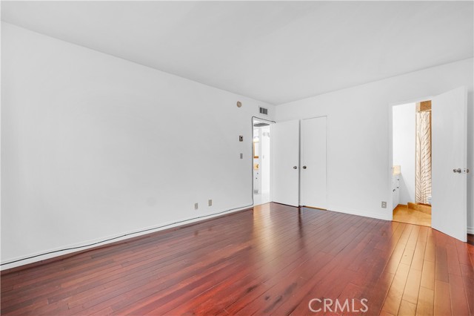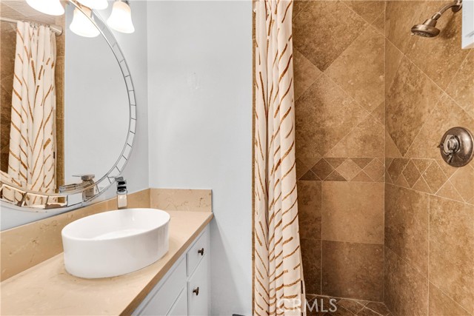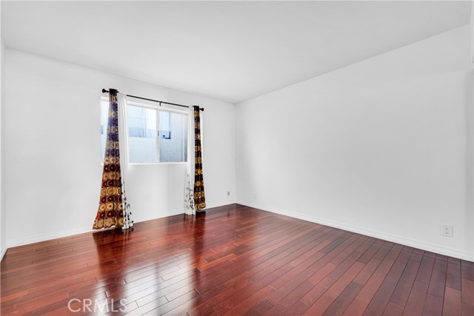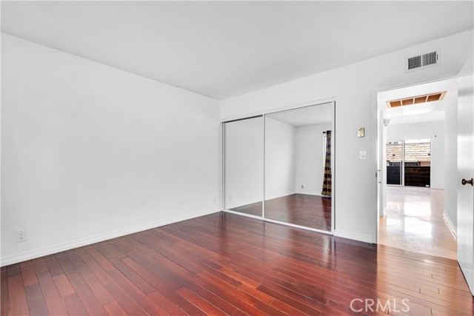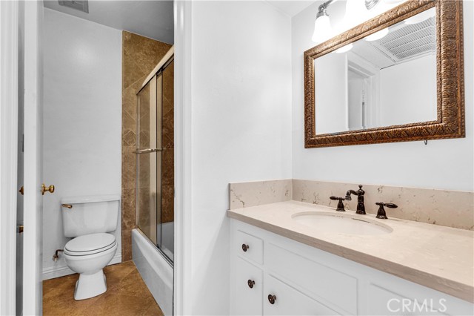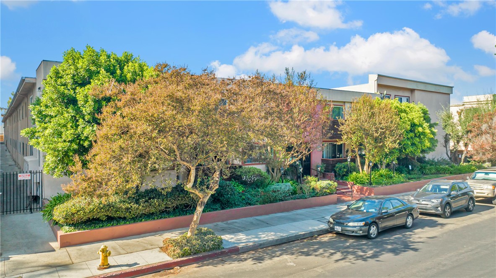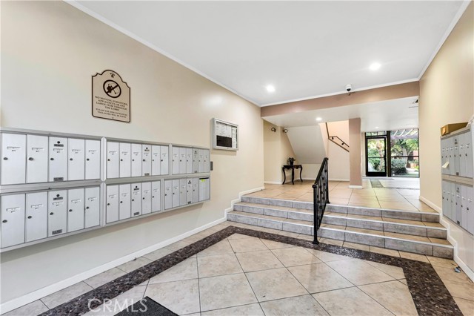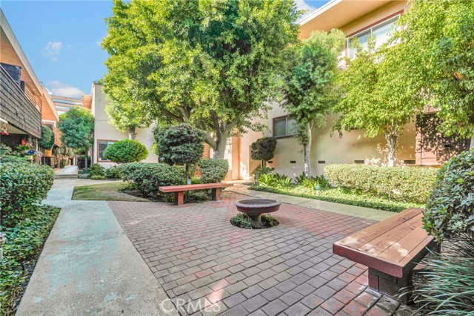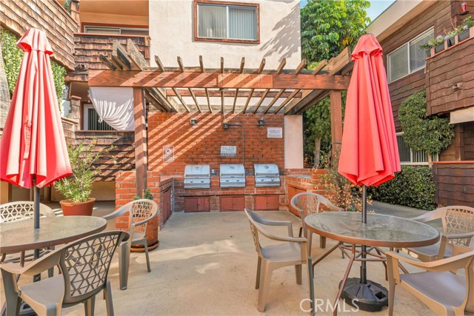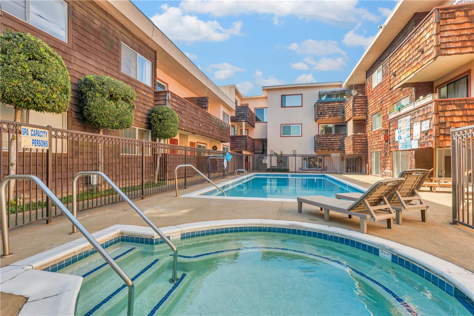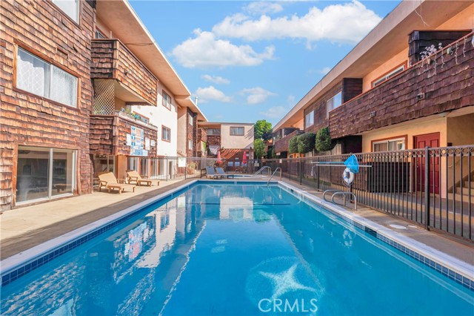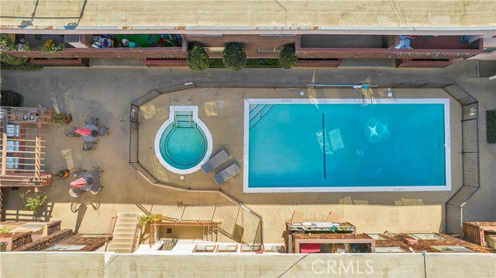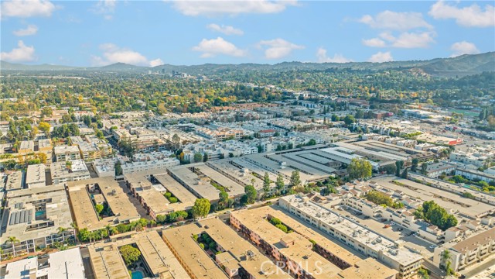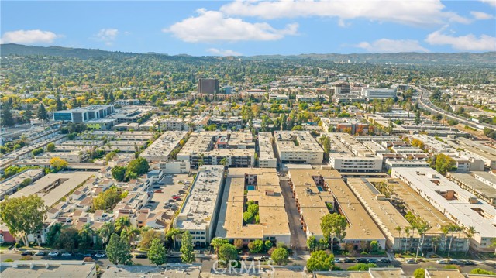5349 Newcastle Avenue 62, Encino, CA 91316
- MLS#: SR24234864 ( Condominium )
- Street Address: 5349 Newcastle Avenue 62
- Viewed: 6
- Price: $419,000
- Price sqft: $452
- Waterfront: No
- Year Built: 1967
- Bldg sqft: 927
- Bedrooms: 2
- Total Baths: 1
- Full Baths: 1
- Garage / Parking Spaces: 2
- Days On Market: 59
- Additional Information
- County: LOS ANGELES
- City: Encino
- Zipcode: 91316
- District: Los Angeles Unified
- Elementary School: NESTLE
- Middle School: PORTOL
- High School: RESEDA
- Provided by: Equity Union
- Contact: Stephanie Stephanie

- DMCA Notice
-
DescriptionAppealing, top floor, 2 bed, 2 bath, 927 sq ft condo in well maintained Newcastle Manor community in the heart of Encino! Bright and open with abundant natural light, the one level condo offers open floorplan living area, including spacious living area and dining area, with tile floors and sliding glass door access out to a wide private balcony. Updated kitchen features granite countertops, crisp white cabinets for storage, stainless steel appliances, and a convenient breakfast bar area. Down the hall are two good sized bedrooms, both with wood flooring. The spacious, primary bedroom includes a walk in closet and en suite bath. The secondary bedroom has a double, mirrored closet and access to a full hall bath. The community offers park like common grounds, a community pool and spa, gym facilities, community laundry area, and outdoor picnic/BBQ area, as well as water, trash, and sewer utilities. The community is wonderfully situated close to the shopping, dining, and entertainment of Ventura Boulevard. The property is also within easy distance of Balboa Park for recreation and the major transportation arteries of the 405 and 101 freeways. Dont miss this chance to make this house your new home!
Property Location and Similar Properties
Contact Patrick Adams
Schedule A Showing
Features
Appliances
- Dishwasher
- Electric Range
- Freezer
- Refrigerator
Architectural Style
- Traditional
Assessments
- Unknown
Association Amenities
- Pool
- Spa/Hot Tub
- Barbecue
- Outdoor Cooking Area
- Picnic Area
- Gym/Ex Room
- Maintenance Grounds
- Trash
- Sewer
- Water
- Pet Rules
- Controlled Access
Association Fee
- 533.84
Association Fee Frequency
- Monthly
Commoninterest
- Condominium
Common Walls
- 2+ Common Walls
Construction Materials
- Shake Siding
- Stucco
Cooling
- Central Air
Country
- US
Days On Market
- 178
Eating Area
- Area
- Breakfast Counter / Bar
Elementary School
- NESTLE
Elementaryschool
- Nestle
Entry Location
- Front Door
Fencing
- None
Fireplace Features
- None
Flooring
- Stone
- Wood
Garage Spaces
- 2.00
Heating
- Radiant
High School
- RESEDA
Highschool
- Reseda
Interior Features
- Balcony
- Granite Counters
- Living Room Balcony
- Open Floorplan
Laundry Features
- Community
Levels
- One
Living Area Source
- Assessor
Lockboxtype
- See Remarks
Lockboxversion
- Supra BT LE
Lot Features
- 0-1 Unit/Acre
- Lot Over 40000 Sqft
Middle School
- PORTOL
Middleorjuniorschool
- Portola
Parcel Number
- 2162019168
Parking Features
- Community Structure
- Tandem Garage
Patio And Porch Features
- None
Pool Features
- Association
- Community
- In Ground
Postalcodeplus4
- 3043
Property Type
- Condominium
Road Frontage Type
- City Street
Road Surface Type
- Paved
School District
- Los Angeles Unified
Sewer
- Public Sewer
Spa Features
- Association
- Community
- In Ground
Unit Number
- 62
View
- None
Water Source
- Public
Year Built
- 1967
Year Built Source
- Assessor
Zoning
- LAR3
