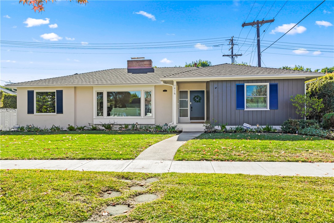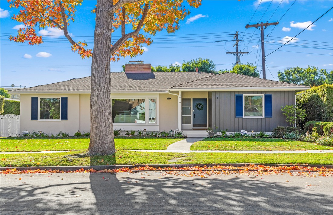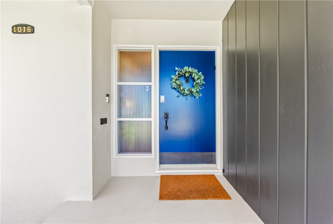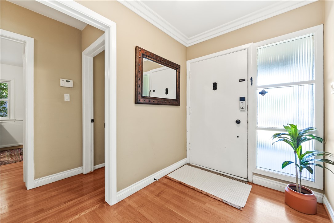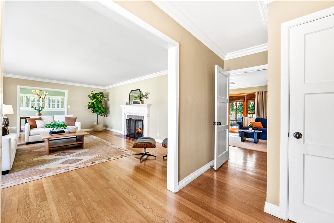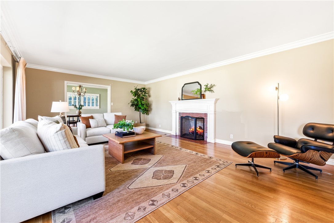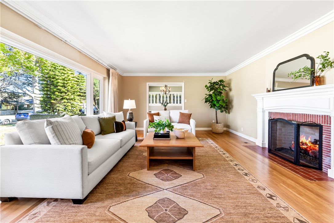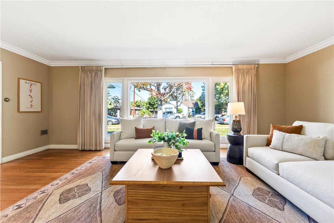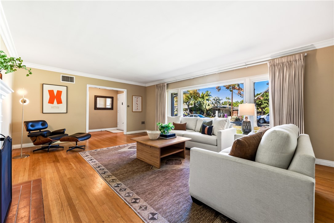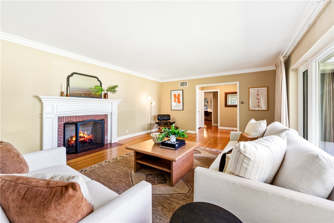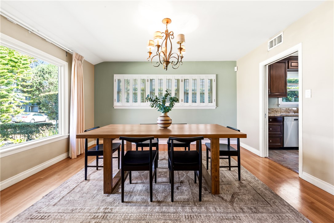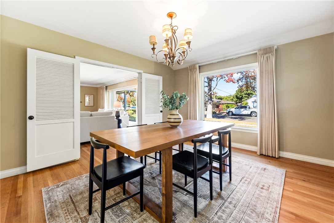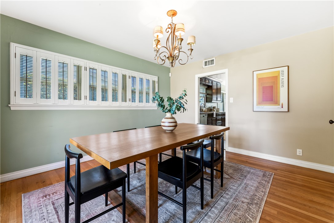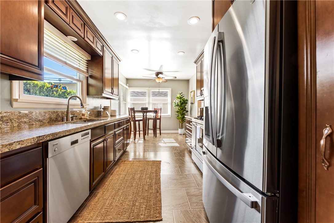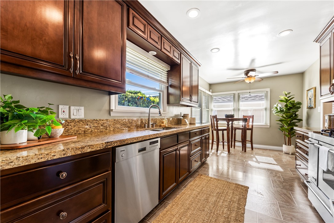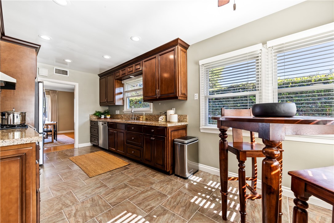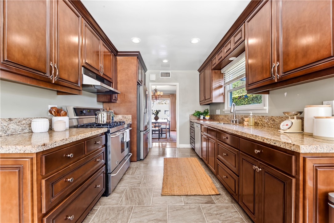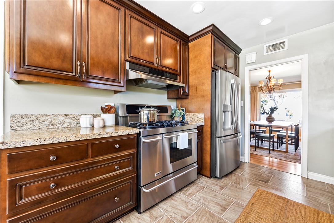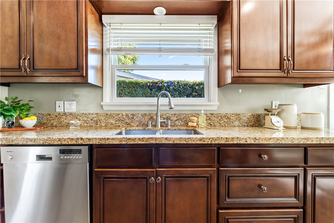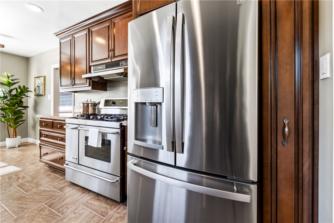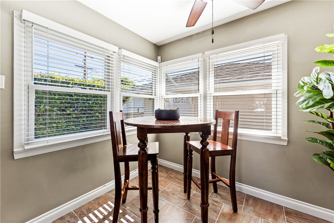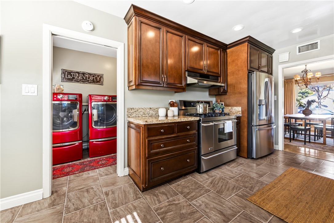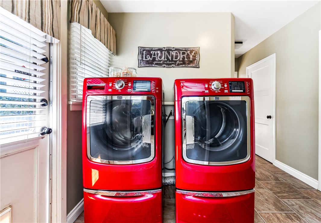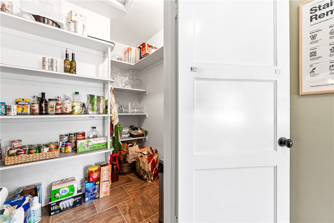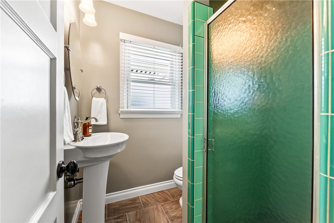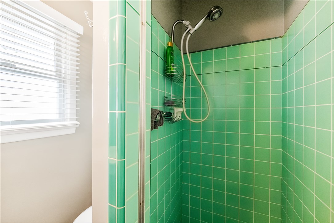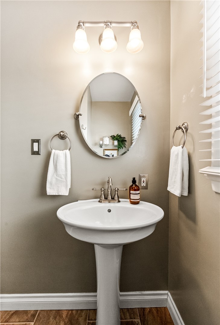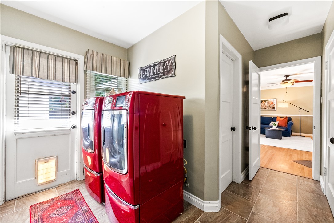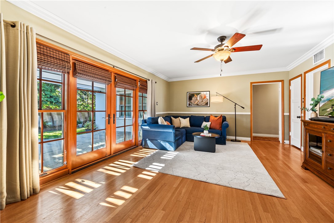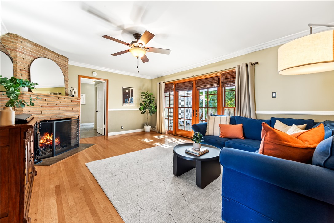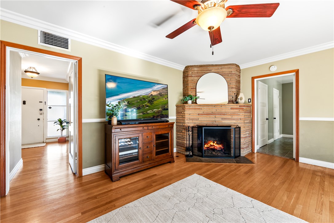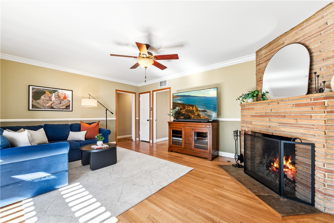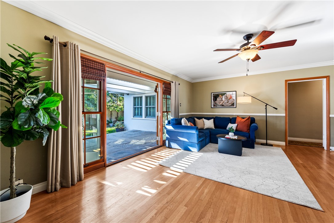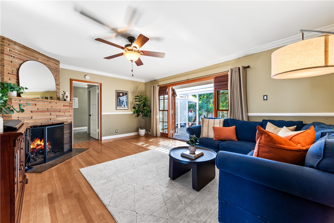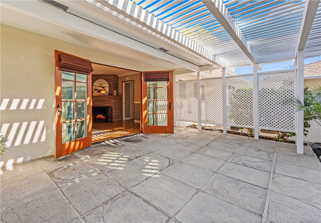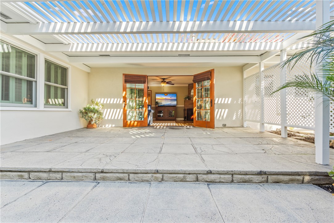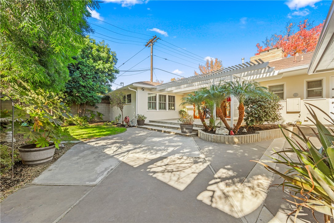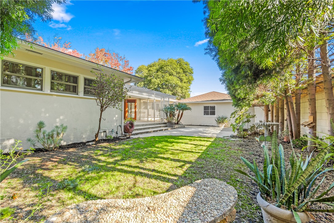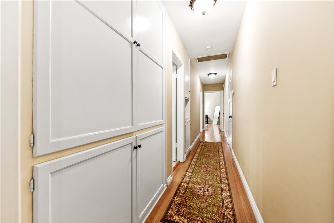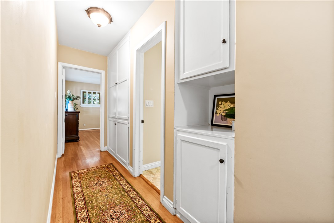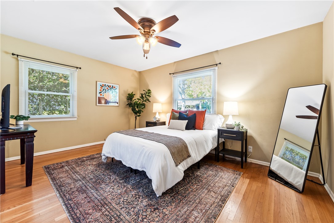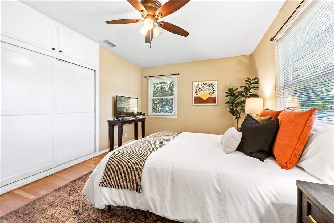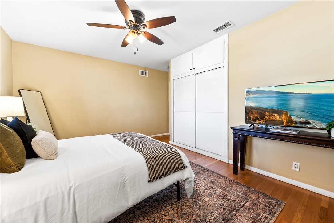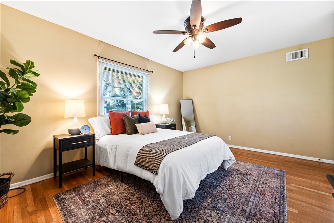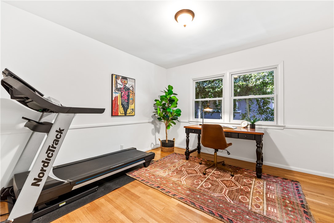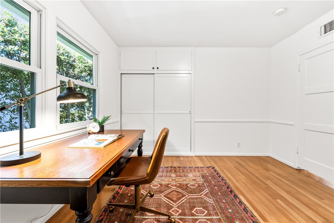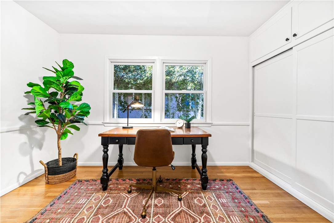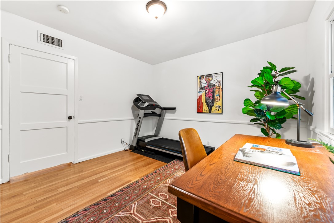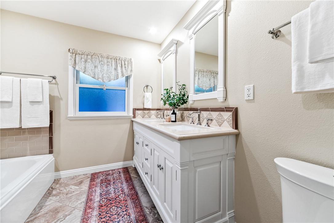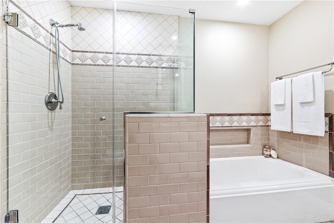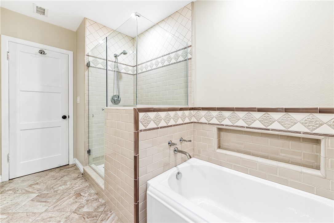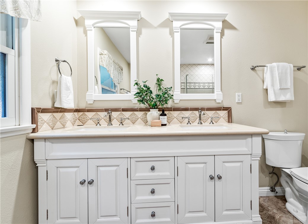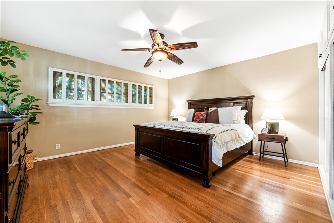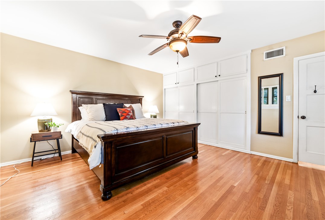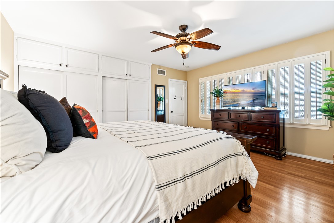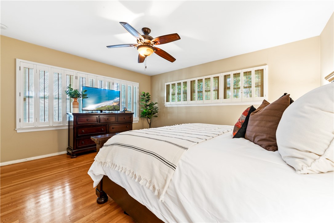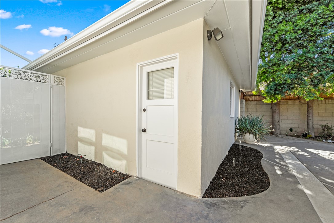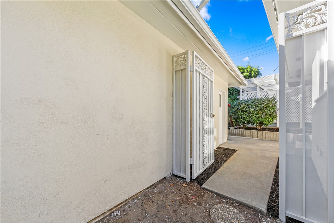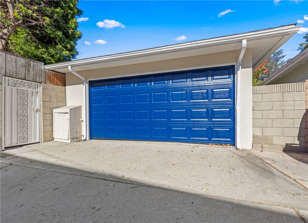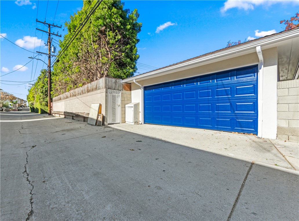1016 E. Cartagena Drive, Long Beach, CA 90807
- MLS#: PW24232355 ( Single Family Residence )
- Street Address: 1016 E. Cartagena Drive
- Viewed: 13
- Price: $1,300,000
- Price sqft: $593
- Waterfront: Yes
- Wateraccess: Yes
- Year Built: 1950
- Bldg sqft: 2193
- Bedrooms: 3
- Total Baths: 1
- Full Baths: 1
- Garage / Parking Spaces: 2
- Days On Market: 70
- Additional Information
- County: LOS ANGELES
- City: Long Beach
- Zipcode: 90807
- Subdivision: Bixby Knolls (bk)
- District: Long Beach Unified
- Elementary School: LONGFE
- Middle School: HUGHES
- High School: POLYTE
- Provided by: Think Boutiq Real Estate
- Contact: Elizabeth Elizabeth

- DMCA Notice
-
DescriptionWelcome to this fabulous ranch style, Bixby Knolls home! Boasting 3 bedrooms, 2 bathrooms, a large family room, formal dining room, & spacious kitchen. It also has an indoor laundry room & HUGE walk in pantry! New exterior custom paint, as well as low maintenance landscaping. Beautiful, hardwood floors throughout. Large new double paned Anderson Windows to bring in the natural light, & help insulate from the weather & noise. Remodeled main bathroom includes a private walk in shower, in addition to a beautiful tub, modern double sink vanity with individual mirrors. The second bathroom is located near the "main hub" of the home, complete with lovely vintage tile surrounding the shower, & a modern pedestal sink and toilet. Tankless water heater with recirculating pump for instant hot water. This home also has Sun Run Solar with an EASY transferable account keep those utility bills low, & your home comfortable with the added benefit of solar! The chef's kitchen boasts gorgeous granite counters, all stainless appliances, several pull out drawers & impeccable cabinetry. Large, Kenmore Elite series 5 burner gas range with an electric oven, & warming drawer. The kitchen also has a nice sized eating area, flanked with windows to let in the sunshine! Wait until you see the adjacent walk in pantry! Storage space for all your needs. There is an additional utility closet, for the odds & ends as well. This home is an entertainer's dream! With a large, front facing formal dining room, which is conveniently located between the kitchen & living room, allowing great flow space but also has beautiful doors to the living room. As you walk in, just to the left is the over sized living room complete with gas fireplace and a beautiful, traditional fireplace mantle, hardwood flooring, and an extra large window. The three bedrooms each have ample closet space, with the Primary bedroom located near the rear of the home for added privacy. The family room is also at the rear of the home, another gas fireplace with gorgeous stacked stone chimney and surround. French doors lead you outside to the spacious pergola covered patio, tree lined backyard providing privacy and a sense of nature. The three bedrooms and main bathroom share a long hallway on the west side of home, each with new Anderson Windows, and hardwood floors. This home has great flow space, lots of square footage and in one of the most desirable neighborhoods of Long Beach.
Property Location and Similar Properties
Contact Patrick Adams
Schedule A Showing
Features
Appliances
- Dishwasher
- Electric Oven
- Gas Range
- Hot Water Circulator
- Instant Hot Water
- Range Hood
- Refrigerator
- Tankless Water Heater
Architectural Style
- Contemporary
- Ranch
Assessments
- None
Association Fee
- 0.00
Commoninterest
- None
Common Walls
- No Common Walls
Construction Materials
- Stucco
Cooling
- Central Air
Country
- US
Days On Market
- 38
Direction Faces
- North
Door Features
- Service Entrance
Eating Area
- Breakfast Nook
- Dining Room
- In Kitchen
- Separated
Electric
- Electricity - On Property
Elementary School
- LONGFE
Elementaryschool
- Longfellow
Entry Location
- Front
Fencing
- Block
- Wrought Iron
Fireplace Features
- Family Room
- Living Room
- Gas
Flooring
- Laminate
- Wood
Foundation Details
- Raised
Garage Spaces
- 2.00
Heating
- Central
High School
- POLYTE
Highschool
- Polytechnic
Interior Features
- Block Walls
- Ceiling Fan(s)
- Chair Railings
- Copper Plumbing Full
- Crown Molding
- Granite Counters
- Pantry
- Storage
Laundry Features
- Dryer Included
- Individual Room
- Washer Included
Levels
- One
Living Area Source
- Assessor
Lockboxtype
- Supra
Lockboxversion
- Supra BT LE
Lot Features
- 0-1 Unit/Acre
- Back Yard
- Front Yard
- Landscaped
- Lot 6500-9999
- Level
- Ranch
- Sprinkler System
- Sprinklers In Front
- Sprinklers In Rear
- Sprinklers Timer
Middle School
- HUGHES
Middleorjuniorschool
- Hughes
Parcel Number
- 7138012003
Parking Features
- Garage Faces Rear
- Garage - Two Door
- Garage Door Opener
- Off Street
Patio And Porch Features
- Concrete
- Patio
Pool Features
- None
Property Type
- Single Family Residence
Property Condition
- Updated/Remodeled
Road Frontage Type
- City Street
Road Surface Type
- Paved
Roof
- Composition
School District
- Long Beach Unified
Security Features
- Carbon Monoxide Detector(s)
- Closed Circuit Camera(s)
- Smoke Detector(s)
Sewer
- Public Sewer
Spa Features
- None
Subdivision Name Other
- Bixby Knolls (BK)
Uncovered Spaces
- 0.00
Utilities
- Electricity Available
- Natural Gas Available
- Sewer Available
- Water Available
View
- Neighborhood
Views
- 13
Water Source
- Public
Window Features
- Double Pane Windows
- ENERGY STAR Qualified Windows
- Plantation Shutters
- Screens
- Shutters
Year Built
- 1950
Year Built Source
- Assessor
