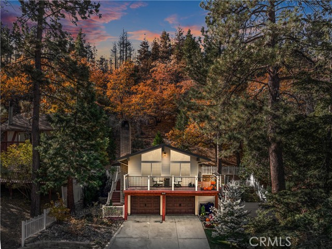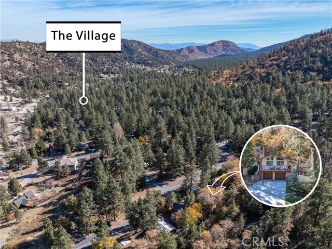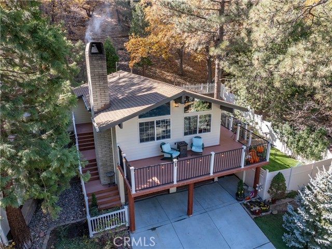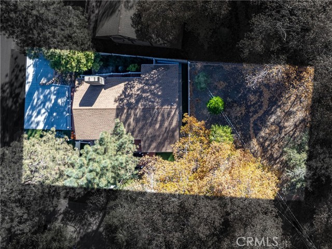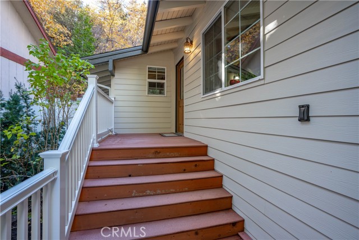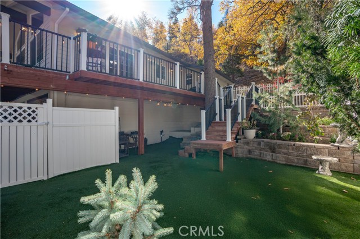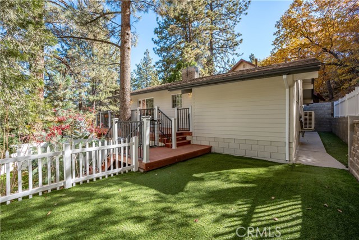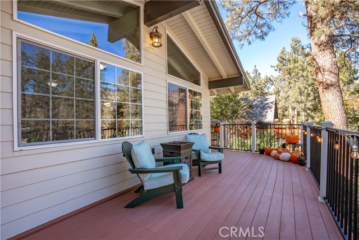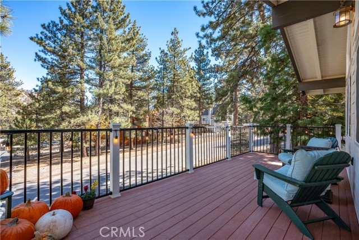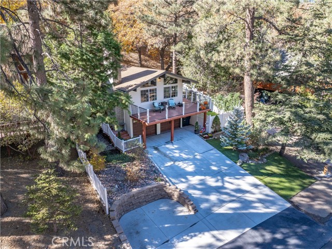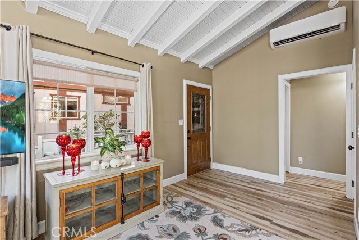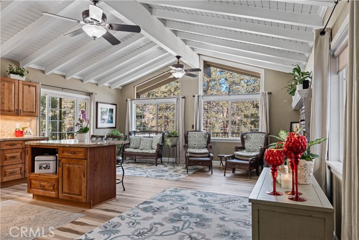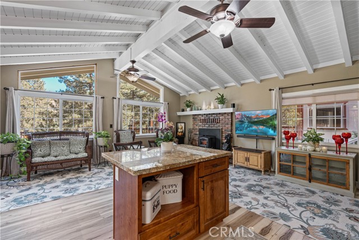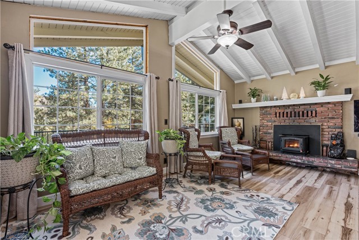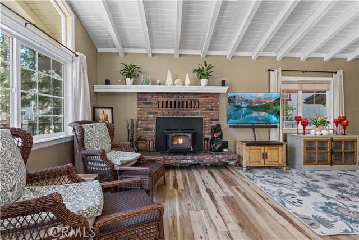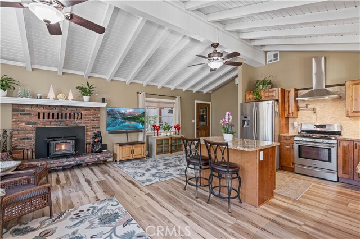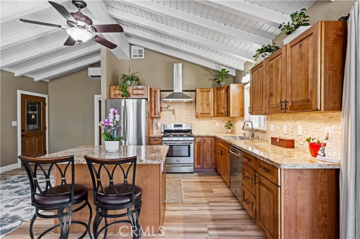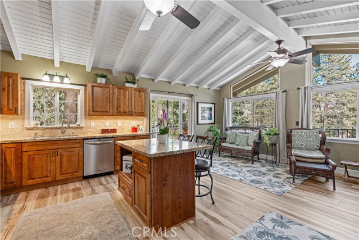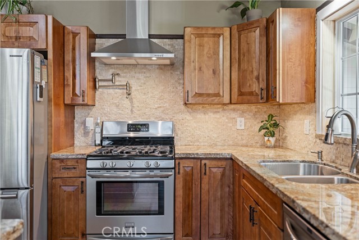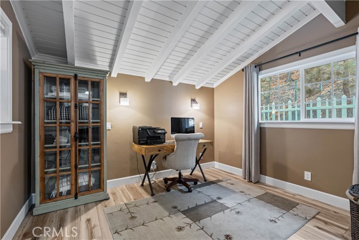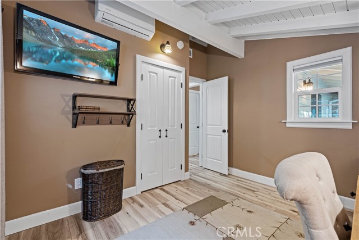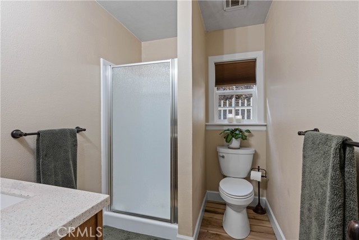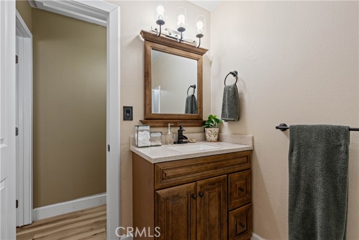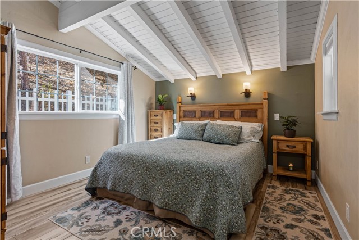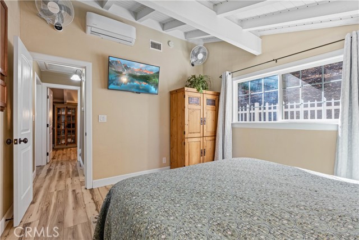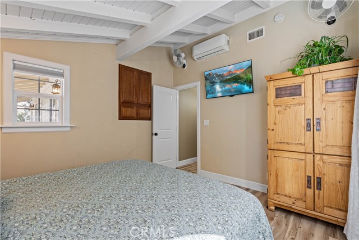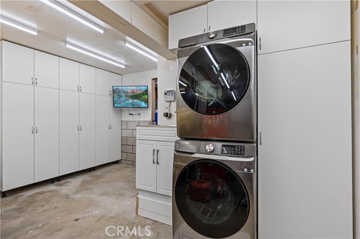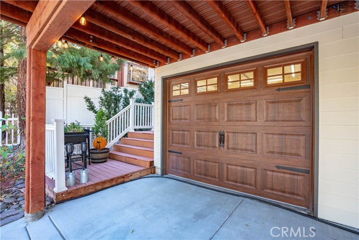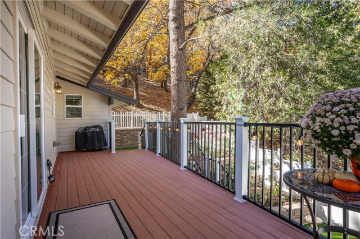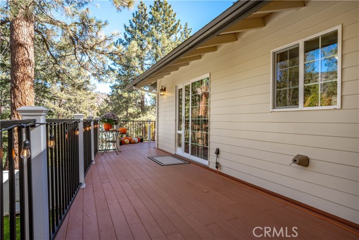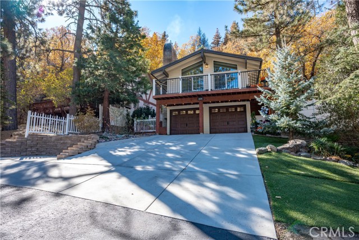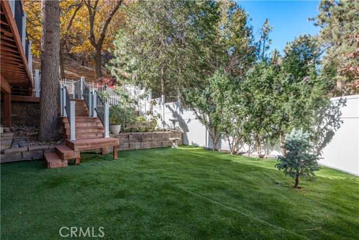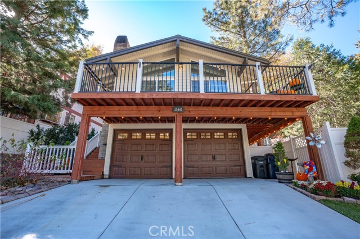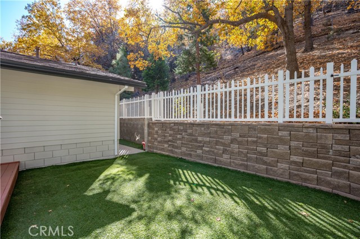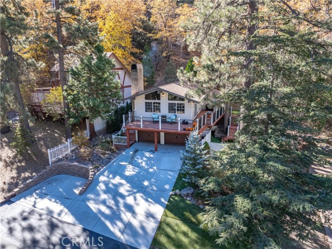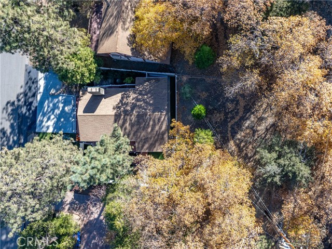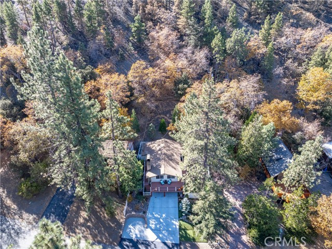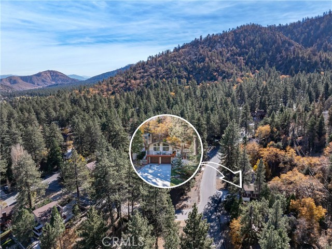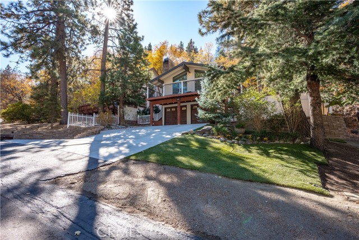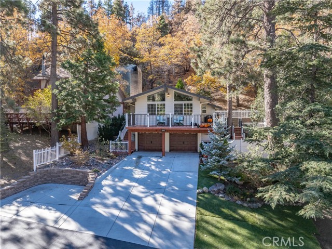23445 Flume Canyon Drive, Wrightwood, CA 92397
- MLS#: HD24236689 ( Single Family Residence )
- Street Address: 23445 Flume Canyon Drive
- Viewed: 6
- Price: $464,900
- Price sqft: $514
- Waterfront: No
- Year Built: 1967
- Bldg sqft: 904
- Bedrooms: 2
- Total Baths: 1
- Full Baths: 1
- Garage / Parking Spaces: 6
- Days On Market: 95
- Additional Information
- County: SAN BERNARDINO
- City: Wrightwood
- Zipcode: 92397
- District: Snowline Joint Unified
- Elementary School: WRIGHT
- High School: SERRAN
- Provided by: Country Life Realty
- Contact: Curtis Curtis

- DMCA Notice
-
DescriptionNestled among the pines and black oak, experience the four seasons on the far West side of picturesque Wrightwood. This two bedroom one bathroom home with two car garage features a wrap around deck, awesome side AND backyard and a lots of extras and upgrades! PRIDE OF OWNERSHIP throughout... Great Room, vaulted ceilings, open beams, wood burning stove and all of the traditional mountain home features you've come to love. 2 nice sized bedrooms with backyard views and privacy. This home doesn't stop there though. New A/C with heat pump (mini split), vinyl plank laminate flooring throughout, vinyl dual pane windows, vinyl fencing, concrete driveway, forced air central heating, and remodeled bathroom. Structural improvements/upgrades include upgraded electrical and plumbing, newer roof, traffic rated 750 gallon concrete septic tank and leach lines, new hardie board/concrete fiber siding and AMAZING views to the surrounding Mountains and your story book neighborhood below. Outside, plenty of parking with a 2 car garage, additional stall down below for an easy exit no matter the weather, concrete driveway with additional parking for an RV or trailer. Large trees and meticulously planned landscaping, all on a drip system and FULLY FENCED and stairs which lead to the wrap around deck. The backyard stretches back to the Angeles National Forest for ultimate privacy and your very own snow park. A must see!
Property Location and Similar Properties
Contact Patrick Adams
Schedule A Showing
Features
Appliances
- Built-In Range
- Dishwasher
- Gas Oven
- Gas Range
- High Efficiency Water Heater
- Refrigerator
- Water Softener
Architectural Style
- Craftsman
Assessments
- Unknown
Association Fee
- 0.00
Basement
- Utility
Commoninterest
- None
Common Walls
- No Common Walls
Construction Materials
- Concrete
- Fiber Cement
- Wood Siding
Cooling
- Electric
- Wall/Window Unit(s)
Country
- US
Days On Market
- 39
Direction Faces
- East
Eating Area
- Breakfast Counter / Bar
- Country Kitchen
Electric
- Standard
Elementary School
- WRIGHT
Elementaryschool
- Wrightwood
Elevation
- 6225
Fencing
- Vinyl
Fireplace Features
- Living Room
- Wood Burning
- Wood Stove Insert
Flooring
- Laminate
Foundation Details
- Block
Garage Spaces
- 2.00
Heating
- Central
- Forced Air
- Natural Gas
High School
- SERRAN
Highschool
- Serrano
Interior Features
- Beamed Ceilings
- Granite Counters
- High Ceilings
- Living Room Balcony
- Living Room Deck Attached
- Open Floorplan
- Recessed Lighting
Laundry Features
- Dryer Included
- Gas & Electric Dryer Hookup
- In Garage
- Washer Hookup
- Washer Included
Levels
- One
Living Area Source
- Assessor
Lockboxtype
- Supra
Lot Features
- Lot 6500-9999
- Up Slope from Street
- Yard
Parcel Number
- 3065032005
Parking Features
- Concrete
- Paved
- Driveway Up Slope From Street
- Garage Faces Front
- Garage - Two Door
- Garage Door Opener
Patio And Porch Features
- Deck
- Wrap Around
Pool Features
- None
Property Type
- Single Family Residence
Property Condition
- Turnkey
Road Frontage Type
- County Road
Road Surface Type
- Paved
Roof
- Composition
- Shingle
School District
- Snowline Joint Unified
Security Features
- Carbon Monoxide Detector(s)
- Smoke Detector(s)
Sewer
- Conventional Septic
Spa Features
- None
Uncovered Spaces
- 4.00
Utilities
- Cable Available
- Electricity Connected
- Natural Gas Connected
- Phone Available
- Water Connected
View
- Mountain(s)
- Neighborhood
- Trees/Woods
Water Source
- Private
Window Features
- Double Pane Windows
- Insulated Windows
Year Built
- 1967
Year Built Source
- Assessor
Zoning
- LCR17500*
