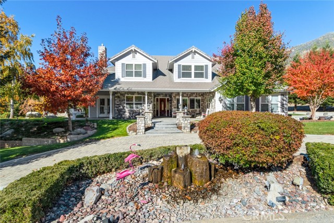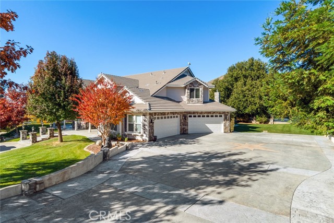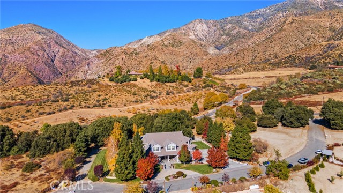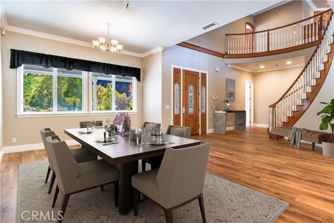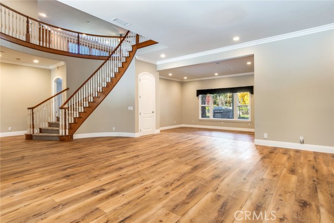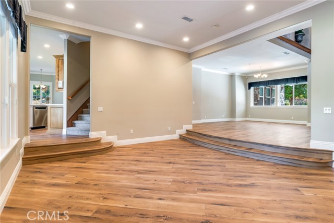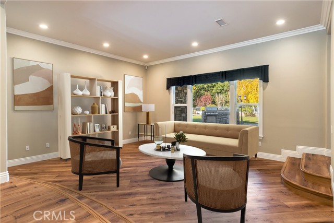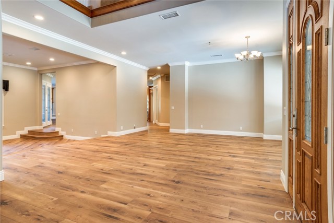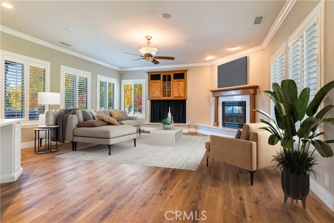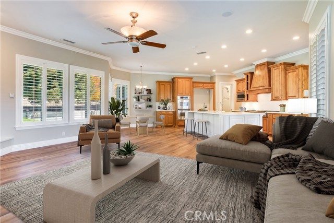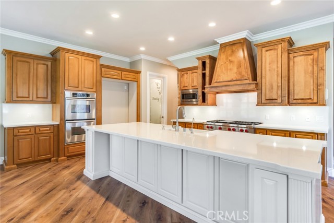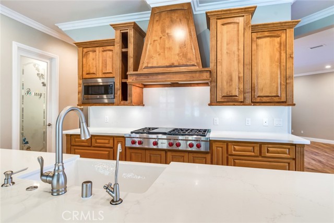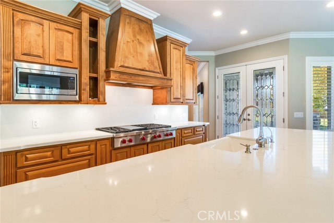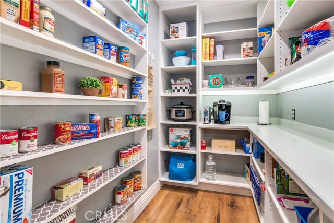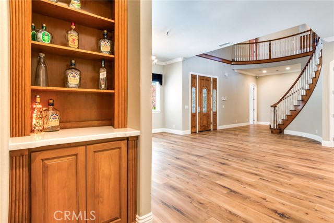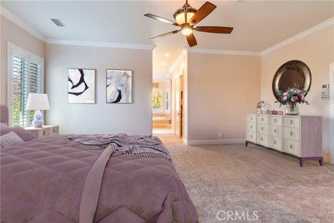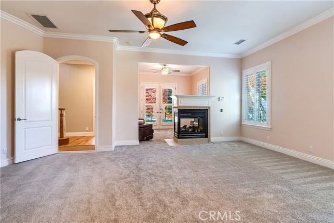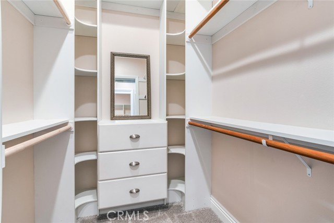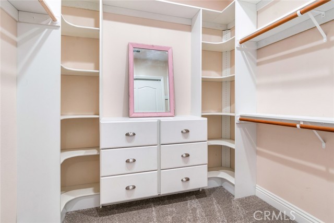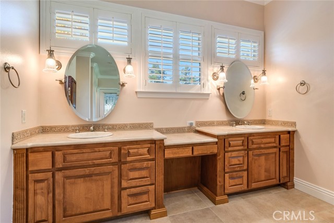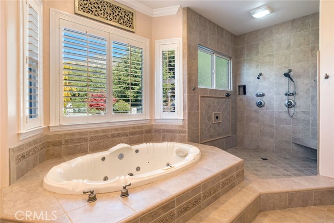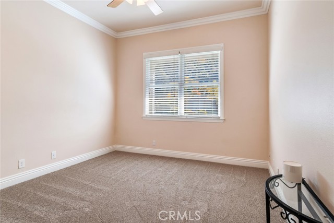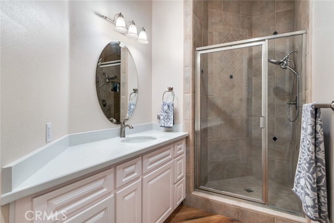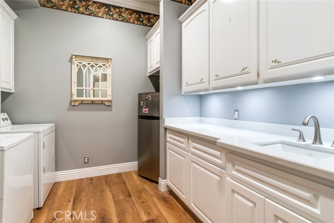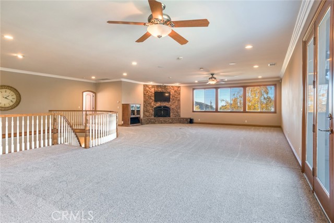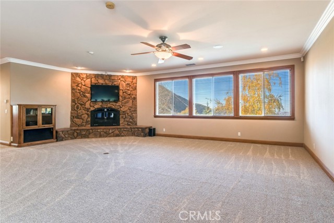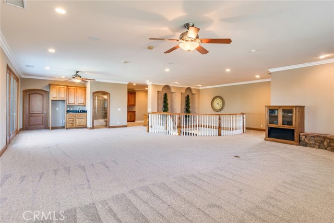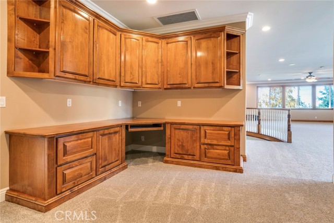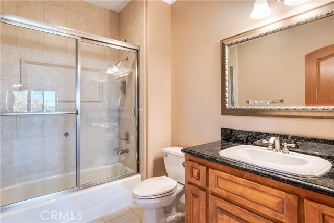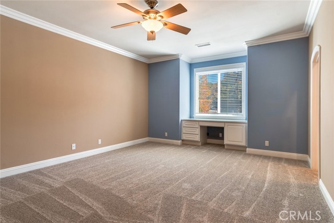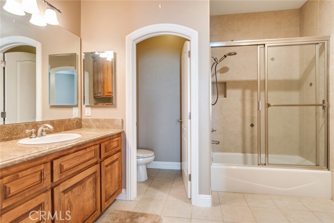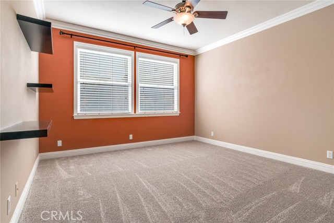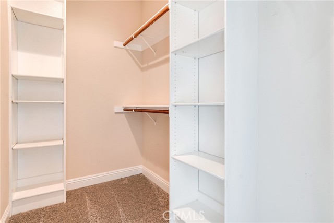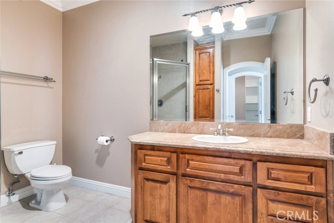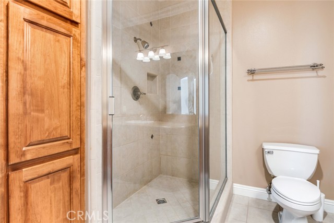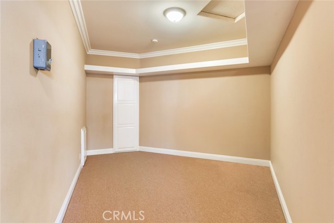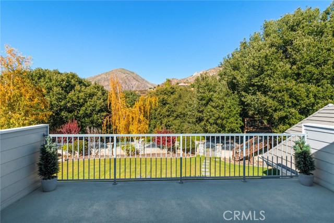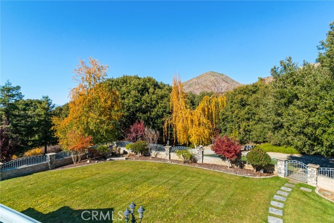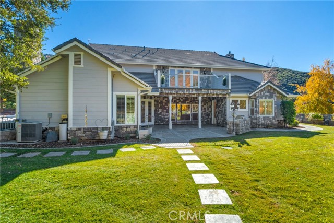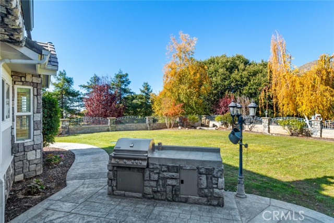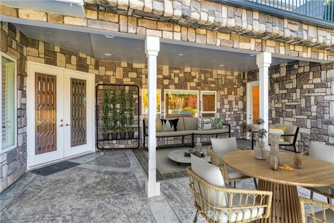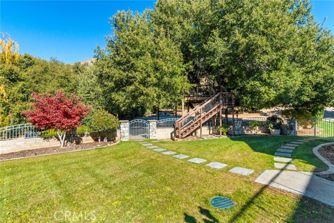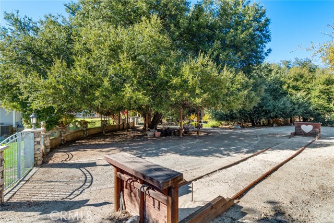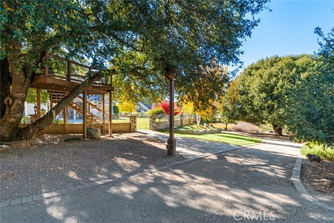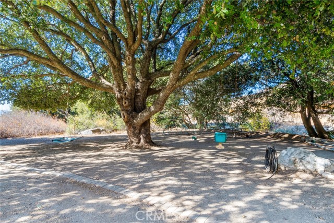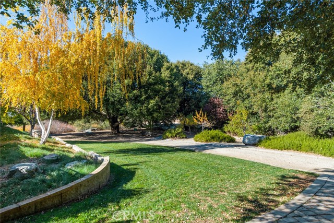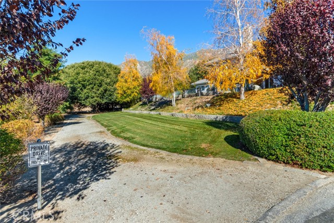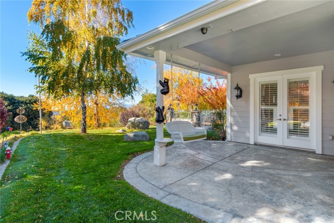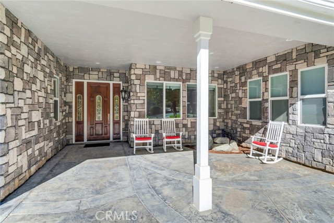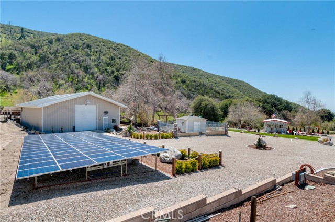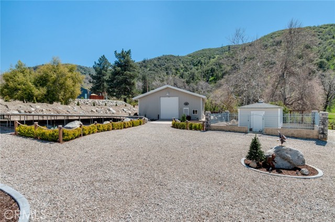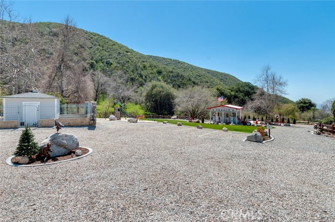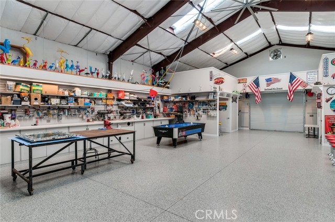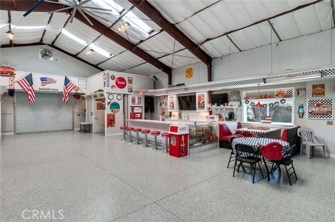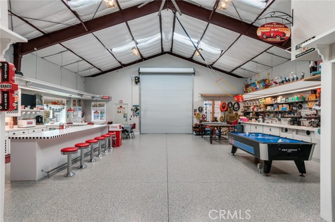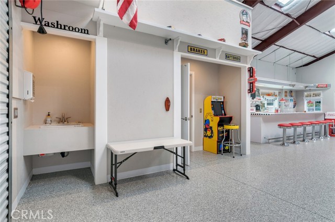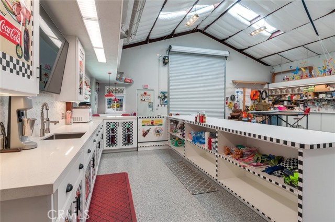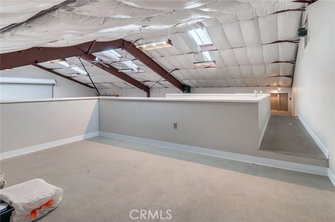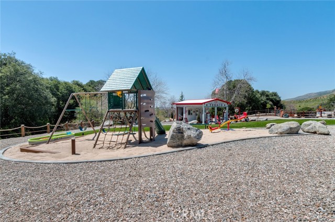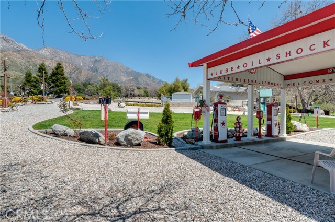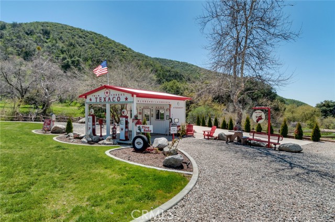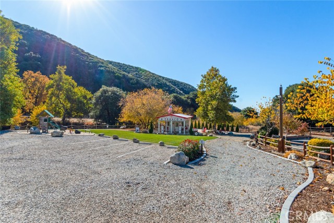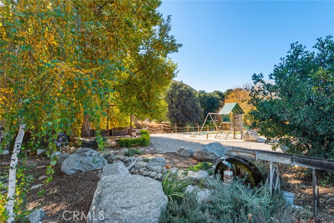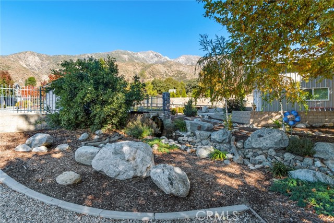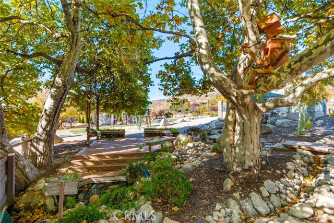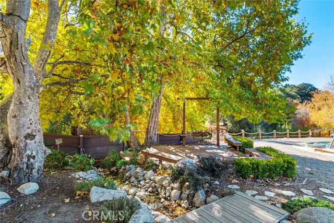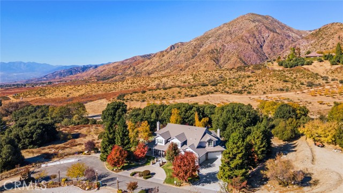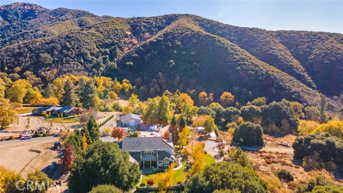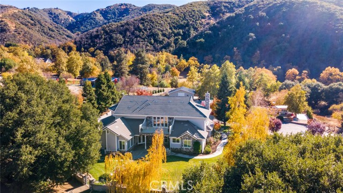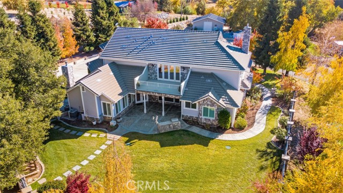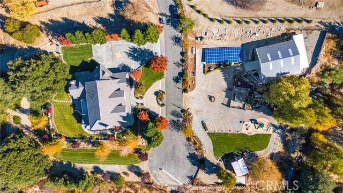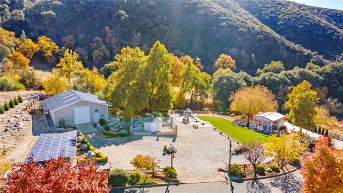37890 Sunset Court, Oak Glen, CA 92399
- MLS#: IG24238042 ( Single Family Residence )
- Street Address: 37890 Sunset Court
- Viewed: 7
- Price: $1,690,000
- Price sqft: $316
- Waterfront: Yes
- Wateraccess: Yes
- Year Built: 2005
- Bldg sqft: 5354
- Bedrooms: 5
- Total Baths: 5
- Full Baths: 5
- Garage / Parking Spaces: 10
- Days On Market: 57
- Acreage: 2.20 acres
- Additional Information
- County: SAN BERNARDINO
- City: Oak Glen
- Zipcode: 92399
- District: Yucaipa/Calimesa Unified
- Provided by: RE/MAX ADVANTAGE
- Contact: LAVONNE LAVONNE

- DMCA Notice
-
DescriptionThis custom home with a 2000 sf RV shop is located in the quaint apple community of Oak Glen. It is nestled along the foothills with 2 creeks running through the property and large majestic oak and pine trees. This spectacular home sits on over two acres of easily accessible, usable land. Generous stone work, large under roof porches and a blend of landscaping with the native ecosystem that creates a spectacular curb appeal. Designed with approximately 5354 square feet of living space, with 5 bedrooms, the primary and one other bedroom are downstairs, 5 baths, separate formal living and dining rooms, an impressive front entry with beautiful spiral staircase, custom open kitchen, with furniture grade cabinetry, quartz counter tops, a Wolf 6 burner cook top and a huge walk in pantry. Primary retreat with sitting area, two sided fireplace, two walk in closets, luxurious bath with jetted tub and large walk in, multi headed shower. A large loft game room enjoys a wet bar area, 3 upstairs bedrooms, two are guest suites and a centrally located built in computer work station. This home boasts, three fireplaces, crown molding throughout, central vacuum system, it's own well, (2) 5000 gallon holding tanks and a full on the ground, paid for solar system. Four car finished garage, 2000 sf RV shop with a fabulous retro 50's diner and all the bells and whistles, custom workshop and storage rooms, heaters and a finished loft. Fully lit Retro gas station, drive through and the bell dings, the interior is used for personal storage. So much outdoor fun to be had with the tree house deck, play grounds, picnic areas and horse shoe pit. Driving access throughout the property and the end of a country cul de sac location provide easy access. Enjoy living in the Glen where the air is fresh, the temperatures are cooler, the history is rich and the natural beauty abounds. Bring your hopes and dreams and this property will fulfill them.
Property Location and Similar Properties
Contact Patrick Adams
Schedule A Showing
Features
Appliances
- 6 Burner Stove
- Convection Oven
- Double Oven
- Electric Oven
- Freezer
- Disposal
- Gas Cooktop
- Gas Water Heater
- Microwave
- Propane Cooktop
- Range Hood
- Refrigerator
Assessments
- Unknown
Association Fee
- 0.00
Commoninterest
- Condominium
Common Walls
- No Common Walls
Construction Materials
- Drywall Walls
- Stucco
Cooling
- Central Air
Country
- US
Days On Market
- 37
Direction Faces
- South
Door Features
- Panel Doors
Eating Area
- Breakfast Counter / Bar
- Breakfast Nook
- Dining Room
- Separated
Electric
- 220 Volts in Kitchen
- 220 Volts in Laundry
- 220 Volts in Workshop
- Electricity - On Property
Fencing
- Block
- Wrought Iron
Fireplace Features
- Family Room
- Game Room
- Primary Retreat
Flooring
- Carpet
- Laminate
- Tile
Foundation Details
- Slab
Garage Spaces
- 10.00
Green Energy Generation
- Solar
Heating
- Central
Interior Features
- 2 Staircases
- Balcony
- Built-in Features
- Ceiling Fan(s)
- Crown Molding
- Granite Counters
- Open Floorplan
- Pantry
- Recessed Lighting
- Vacuum Central
Laundry Features
- Gas & Electric Dryer Hookup
- Individual Room
- Inside
Levels
- Two
Living Area Source
- Assessor
Lockboxtype
- None
Lot Features
- Back Yard
- Front Yard
- Landscaped
- Lawn
- Lot Over 40000 Sqft
- Irregular Lot
- Sprinkler System
- Sprinklers In Front
- Sprinklers In Rear
Other Structures
- Second Garage Detached
- Workshop
Parcel Number
- 0324101310000
Parking Features
- Direct Garage Access
- Driveway
- Garage Faces Side
- RV Garage
- Workshop in Garage
Patio And Porch Features
- Covered
- Front Porch
- Rear Porch
- Slab
Pool Features
- None
Postalcodeplus4
- 9308
Property Type
- Single Family Residence
Road Frontage Type
- County Road
Road Surface Type
- Paved
Roof
- Tile
School District
- Yucaipa/Calimesa Unified
Security Features
- Carbon Monoxide Detector(s)
- Closed Circuit Camera(s)
- Security Lights
- Security System
- Smoke Detector(s)
- Wired for Alarm System
Sewer
- Septic Type Unknown
Spa Features
- None
Utilities
- Electricity Connected
- Propane
- Sewer Not Available
View
- City Lights
- Mountain(s)
Waterfront Features
- Creek
Water Source
- Well
Window Features
- Blinds
- Double Pane Windows
- Screens
- Shutters
Year Built
- 2005
Year Built Source
- Assessor
Zoning
- OG/RL
