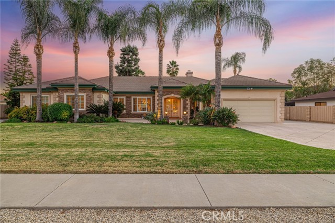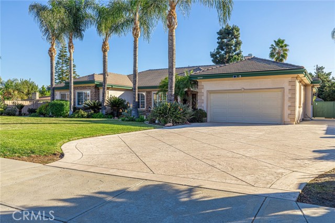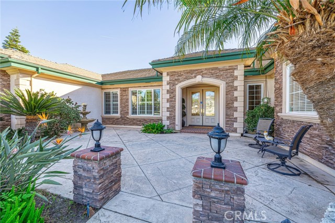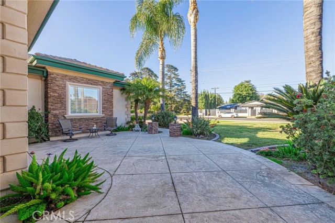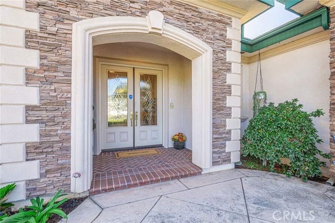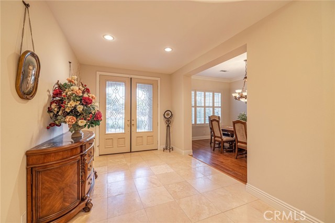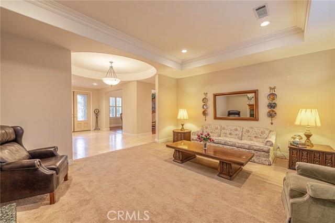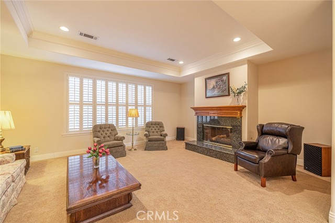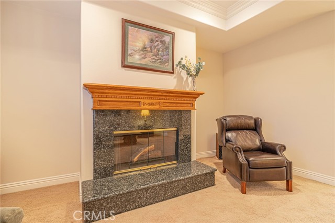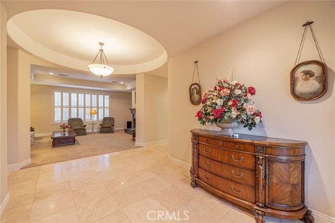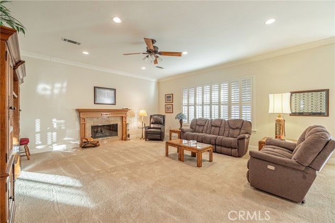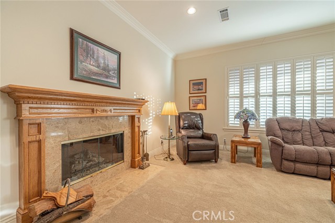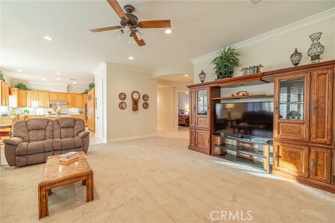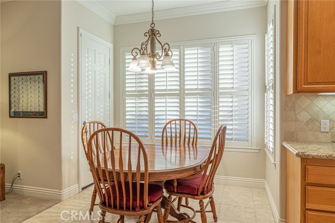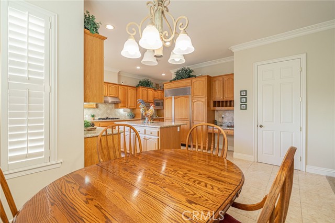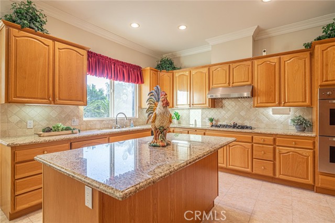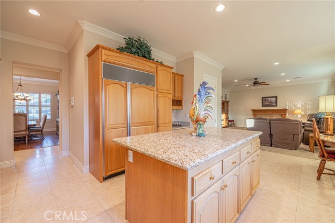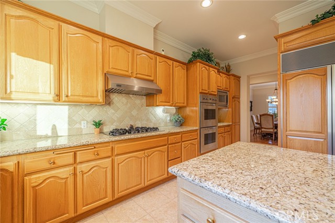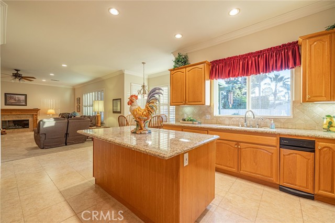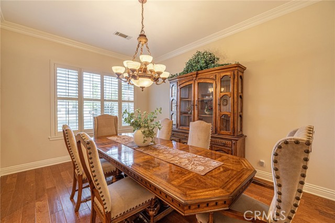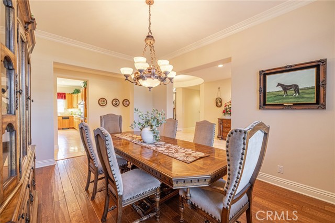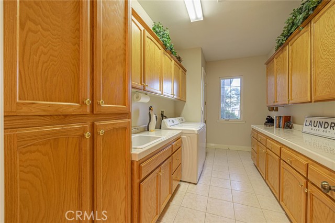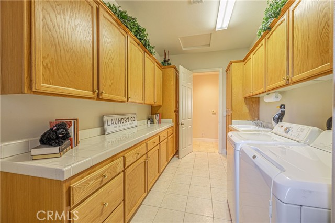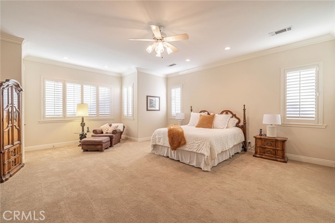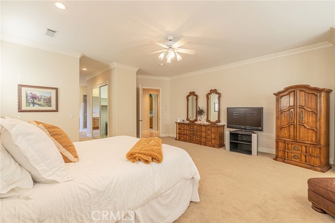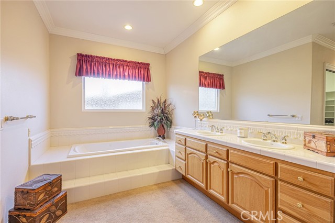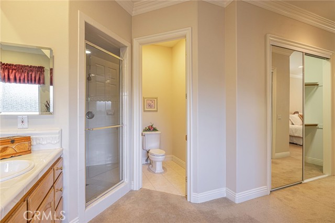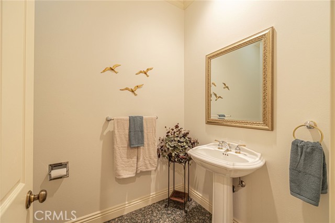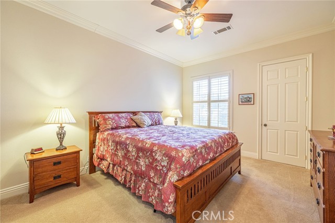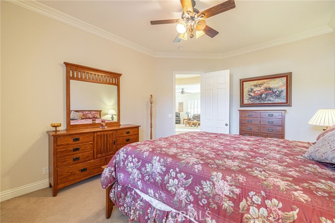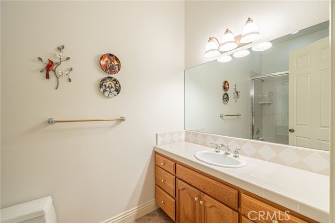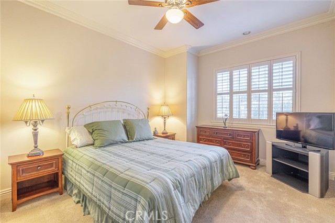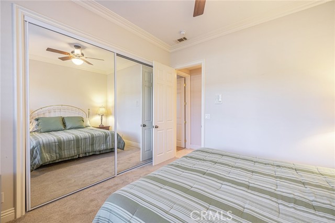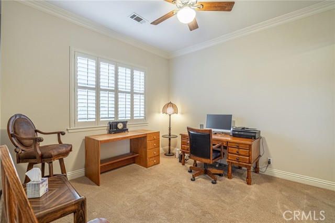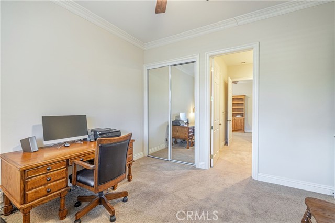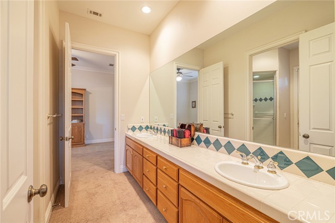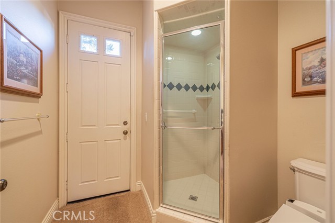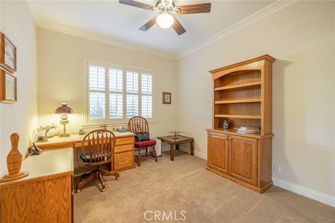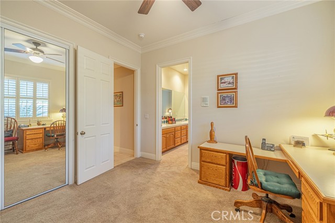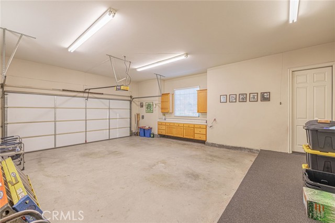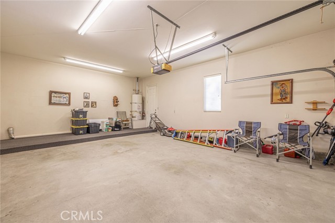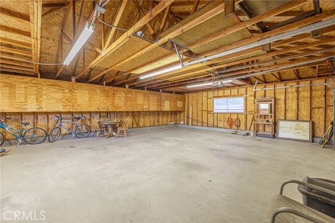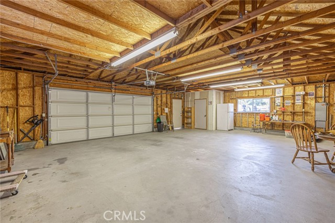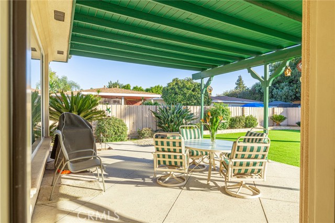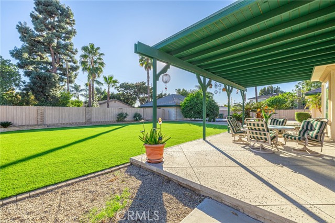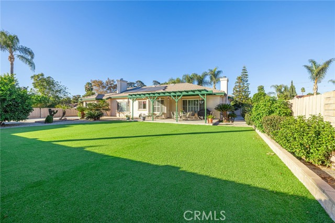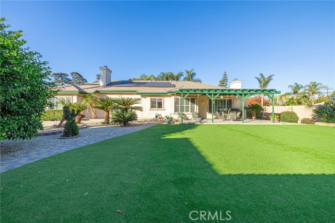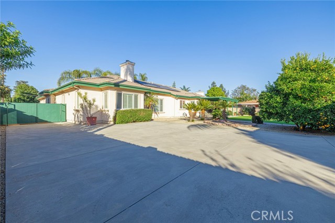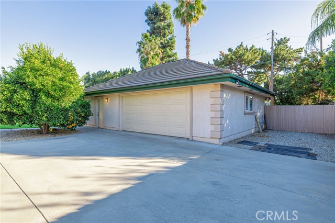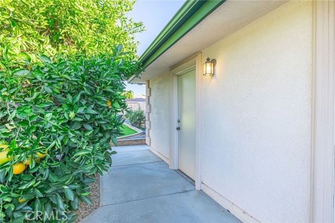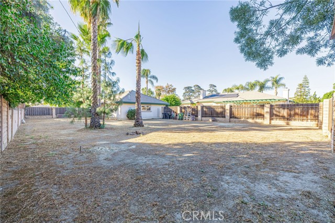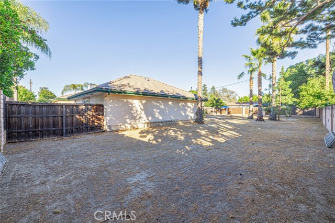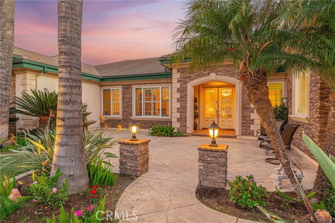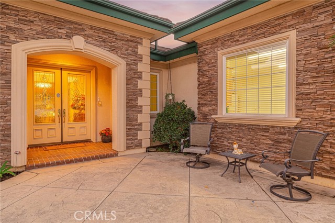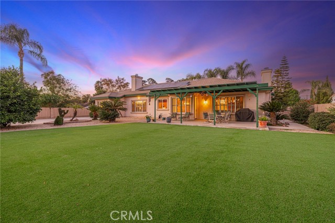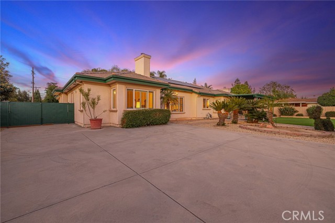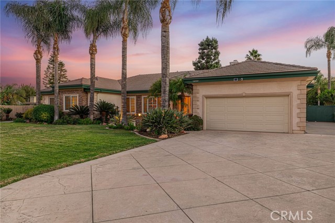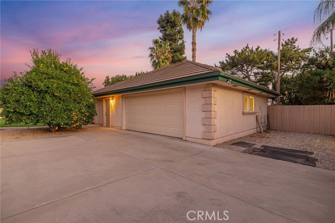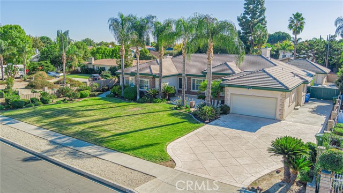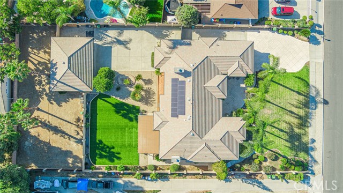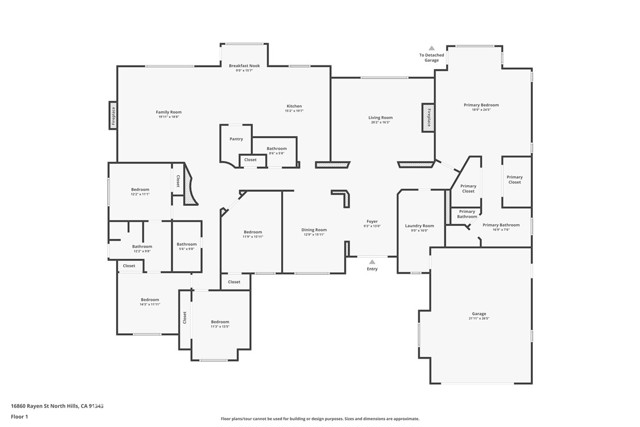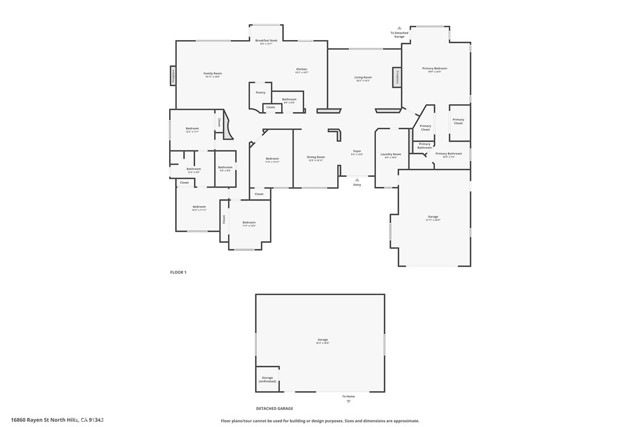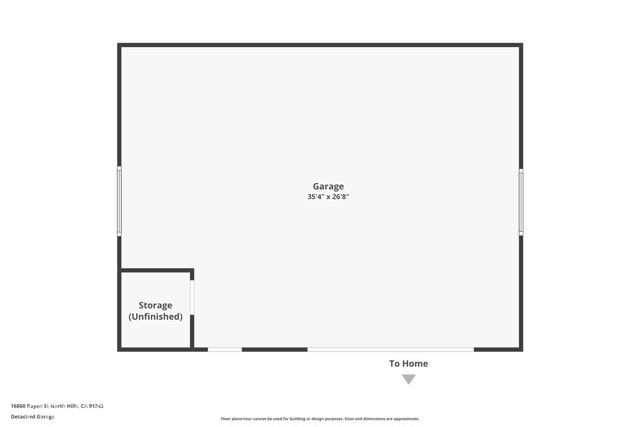16860 Rayen Street, Northridge, CA 91343
- MLS#: SR24236742 ( Single Family Residence )
- Street Address: 16860 Rayen Street
- Viewed: 10
- Price: $2,200,000
- Price sqft: $550
- Waterfront: No
- Year Built: 2002
- Bldg sqft: 3998
- Bedrooms: 5
- Total Baths: 4
- Full Baths: 3
- 1/2 Baths: 1
- Garage / Parking Spaces: 2
- Days On Market: 58
- Additional Information
- County: LOS ANGELES
- City: Northridge
- Zipcode: 91343
- District: Los Angeles Unified
- Elementary School: DEARBO
- Middle School: HOLMES
- High School: MONROE
- Provided by: Keller Williams VIP Properties
- Contact: Cynthia Cynthia

- DMCA Notice
-
DescriptionThis extraordinary custom built estate is ready to welcome you. As you step onto the expansive front porch, you are immediately embraced by its inviting warmth and charm. The porch extends wide and deep, offering generous space for both comfortable seating and beautiful decor. From there you will step through the impressive stained glass double doors into a grand foyer, leading to a vast open floor plan. The home is adorned with fine details like crown molding, coffered ceilings, and is thoughtfully designed to blend elegance with comfort. The gourmet kitchen boasts high end Viking appliances, a subzero refrigerator, a walk in pantry, and recessed lighting. Next to the formal dining area, the large family room offers a warm fireplace, complemented by another in the living room to enhance the atmosphere. The split floor plan situates the spacious master suite in the west wing, complete with an ensuite bathroom featuring dual sinks, a deep jetted tub, a separate large walk in shower, and two ample walk in closets. The east wing houses the other four sizable bedrooms. A dedicated laundry room provides access to the garage, which accommodates two cars and includes custom cabinetry. The backyard features synthetic turf and a covered patio. Additionally, there's a detached two car garage with its own entrance, potentially convertible into an ADU (subject to buyer's verification). This home showcases meticulous attention to detail and a beautifully maintained front yard with mature palm trees. Located in a desirable neighborhood, and conveniently near shopping, schools, and more!
Property Location and Similar Properties
Contact Patrick Adams
Schedule A Showing
Features
Appliances
- Built-In Range
- Dishwasher
- Double Oven
- Gas Oven
- Gas Range
- Gas Cooktop
- Gas Water Heater
- Ice Maker
- Microwave
- Range Hood
- Recirculated Exhaust Fan
- Refrigerator
- Self Cleaning Oven
- Water Heater
Architectural Style
- Traditional
Assessments
- Unknown
Association Fee
- 0.00
Commoninterest
- None
Common Walls
- No Common Walls
Construction Materials
- Stucco
Cooling
- Central Air
- Dual
- Electric
Country
- US
Days On Market
- 48
Direction Faces
- North
Door Features
- Double Door Entry
Eating Area
- Breakfast Nook
- Dining Room
Electric
- Photovoltaics Seller Owned
Elementary School
- DEARBO
Elementaryschool
- Dearborn
Entry Location
- Front
Fencing
- Stone
- Wood
Fireplace Features
- Family Room
- Living Room
- Gas
Flooring
- Carpet
- Stone
- Tile
- Wood
Foundation Details
- Slab
Garage Spaces
- 2.00
Heating
- Central
- Fireplace(s)
- Natural Gas
- Solar
High School
- MONROE
Highschool
- Monroe
Interior Features
- Ceiling Fan(s)
- Copper Plumbing Full
- Crown Molding
- Granite Counters
- High Ceilings
- Intercom
- Open Floorplan
- Pantry
- Recessed Lighting
- Storage
Laundry Features
- Gas Dryer Hookup
- Individual Room
- Inside
- Washer Hookup
Levels
- One
Living Area Source
- Plans
Lockboxtype
- Supra
Lockboxversion
- Supra BT LE
Lot Features
- Lot 20000-39999 Sqft
- Sprinkler System
- Sprinklers Timer
- Utilities - Overhead
Middle School
- HOLMES
Middleorjuniorschool
- Holmes
Other Structures
- Second Garage
- Second Garage Detached
Parcel Number
- 2688029013
Parking Features
- Garage
- Garage - Single Door
- Private
- RV Access/Parking
Patio And Porch Features
- Covered
Pool Features
- None
Postalcodeplus4
- 4023
Property Type
- Single Family Residence
Property Condition
- Turnkey
Road Frontage Type
- City Street
Road Surface Type
- Paved
Roof
- Tile
School District
- Los Angeles Unified
Security Features
- Carbon Monoxide Detector(s)
- Fire and Smoke Detection System
- Security Lights
- Security System
- Smoke Detector(s)
- Wired for Alarm System
Sewer
- Public Sewer
Spa Features
- None
Utilities
- Cable Connected
- Electricity Connected
- Natural Gas Connected
- Phone Connected
- Sewer Connected
- Water Connected
View
- None
Views
- 10
Water Source
- Public
Window Features
- Double Pane Windows
- Plantation Shutters
- Screens
Year Built
- 2002
Year Built Source
- Assessor
Zoning
- LARA-1
