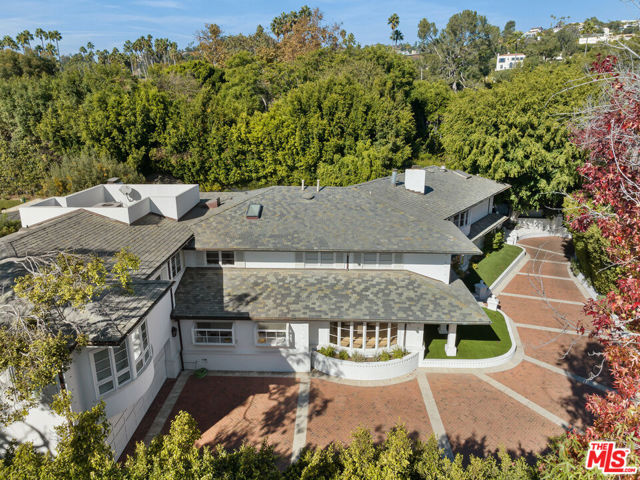801 Sierra Drive, Beverly Hills, CA 90210
- MLS#: 24466737 ( Single Family Residence )
- Street Address: 801 Sierra Drive
- Viewed: 1
- Price: $11,195,000
- Price sqft: $1,385
- Waterfront: No
- Year Built: 1943
- Bldg sqft: 8085
- Bedrooms: 7
- Total Baths: 9
- Full Baths: 7
- 1/2 Baths: 2
- Garage / Parking Spaces: 5
- Days On Market: 231
- Additional Information
- County: LOS ANGELES
- City: Beverly Hills
- Zipcode: 90210
- District: Beverly Hills Unified
- Provided by: The Beverly Hills Estates
- Contact: Brent Brent

- DMCA Notice
-
DescriptionPRIME BEVERLY HILLS 7 BEDROOM, 9 BATHROOM UPDATED ESTATE. Nestled north of Sunset, this completely remodeled and updated estate exudes great space and volume. Offering over 8,000 square feet of light filled living space, the home boasts expansive, high ceiling rooms that flow effortlessly into the stunning rear grounds. The rear yard features an oversized pool, with a spa, pool house/changing room bath, and sauna. A Georgian Revival brick pavilion perfect for dining, and beautifully landscaped areas ideal for entertaining. Inside, the residence includes a formal living room with a fireplace, a gourmet eat in kitchen with marble slab counters, and seven spacious bedrooms, including an opulent primary suite with dual his and her marble baths and massive walk in closets. Set on more than half an acre, the estate ensures privacy with lush hedging and offers a large gated motor court for ample off street parking. Additional features include an oversized five car garage, a gym, and plenty of additional storage. Fully turnkey, this property represents the pinnacle of Beverly Hills living.
Property Location and Similar Properties
Contact Patrick Adams
Schedule A Showing
Features
Appliances
- Dishwasher
- Refrigerator
- Built-In
- Gas Cooktop
- Oven
- Gas Oven
- Range
- Range Hood
Architectural Style
- Traditional
Common Walls
- No Common Walls
Cooling
- Central Air
Country
- US
Direction Faces
- East
Eating Area
- Dining Room
- In Kitchen
- Breakfast Counter / Bar
Entry Location
- Foyer
Fireplace Features
- Gas
- Family Room
- Living Room
Flooring
- Wood
Garage Spaces
- 5.00
Heating
- Central
Interior Features
- Recessed Lighting
- High Ceilings
Laundry Features
- Washer Included
- Dryer Included
- Inside
- Individual Room
Levels
- Two
Living Area Source
- Taped
Lot Dimensions Source
- Assessor
Lot Features
- Yard
- Landscaped
- Back Yard
Other Structures
- Shed(s)
Parcel Number
- 4350001024
Parking Features
- Gated
- Driveway
- Driveway - Brick
- Concrete
- Guest
- Garage
- Private
- Side by Side
Patio And Porch Features
- Brick
- Covered
- Patio Open
Pool Features
- See Remarks
- In Ground
- Private
Postalcodeplus4
- 2644
Property Type
- Single Family Residence
Property Condition
- Updated/Remodeled
Roof
- Composition
School District
- Beverly Hills Unified
Security Features
- Gated Community
- Automatic Gate
Sewer
- Other
Spa Features
- In Ground
- Heated
- Private
Uncovered Spaces
- 6.00
View
- None
Window Features
- Double Pane Windows
Year Built
- 1943
Year Built Source
- Assessor
Zoning
- BHR1*


