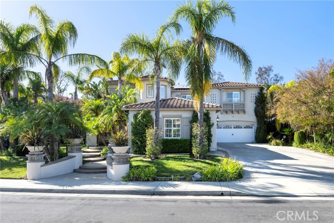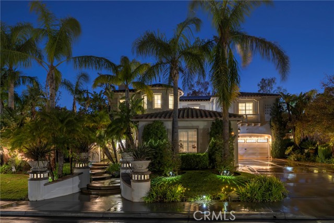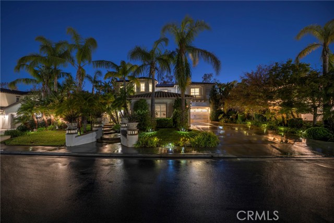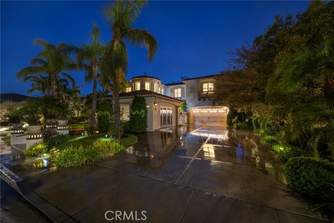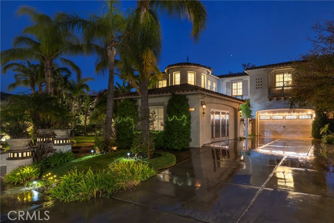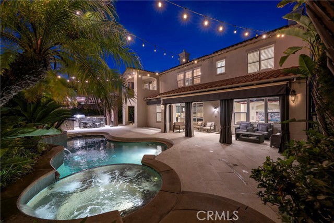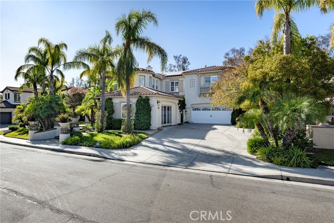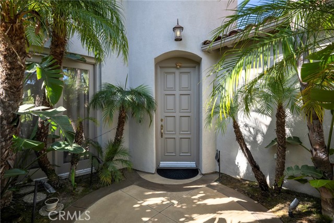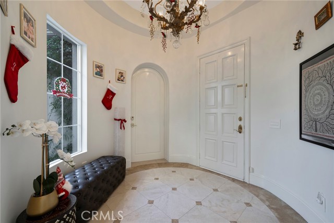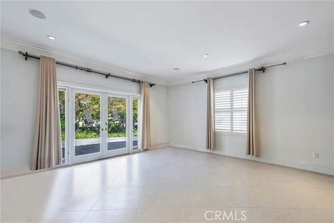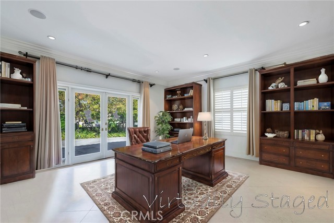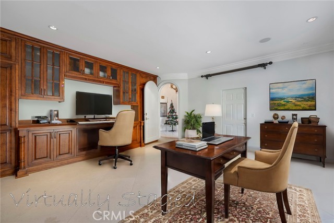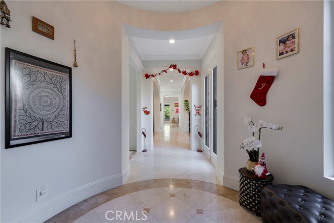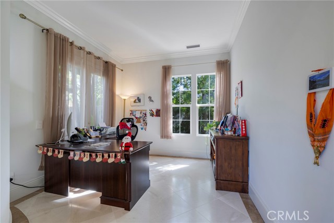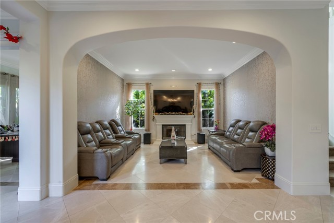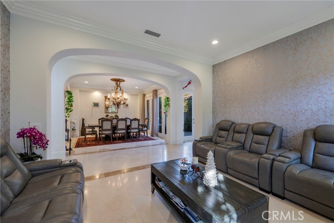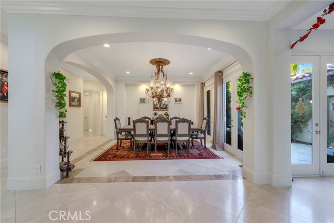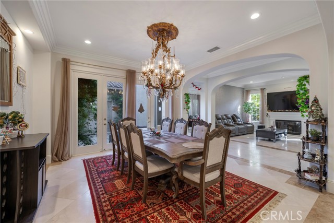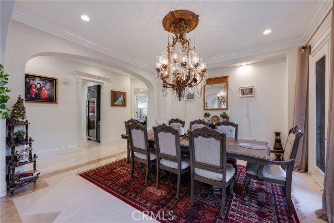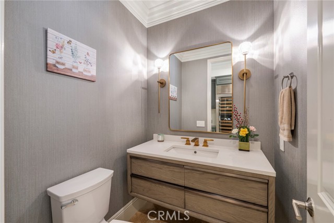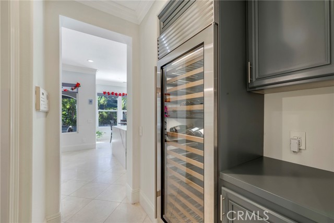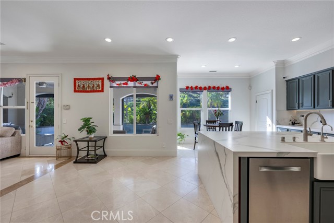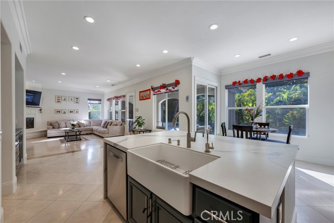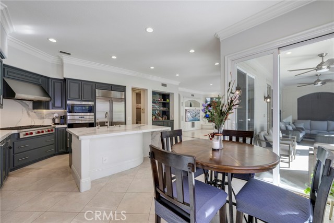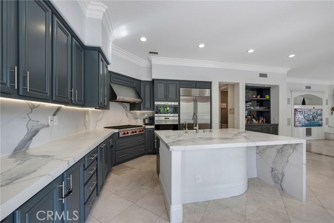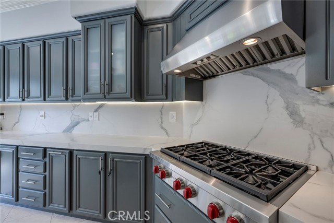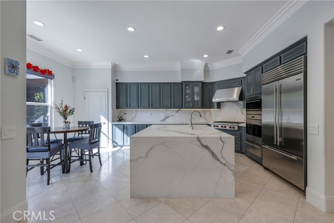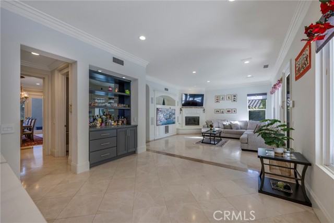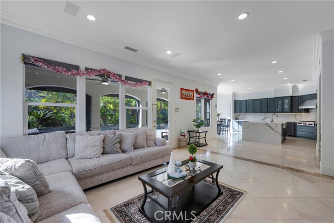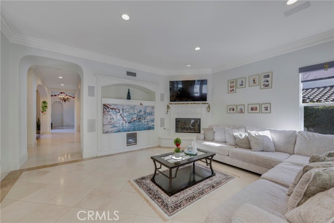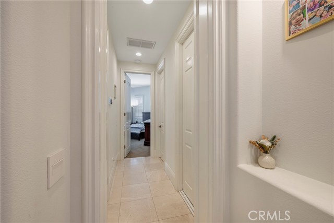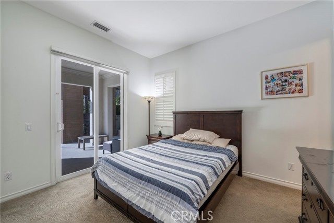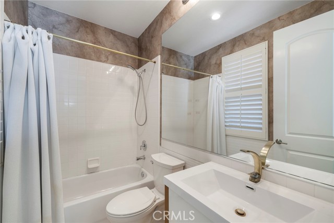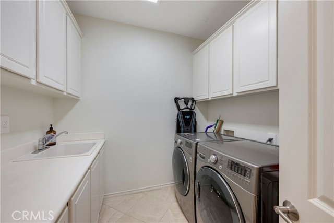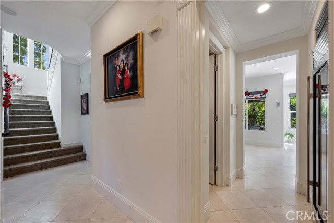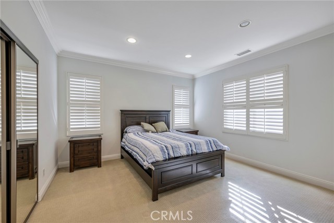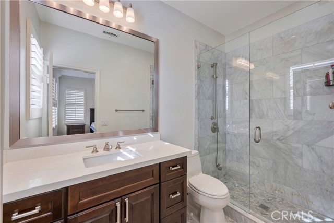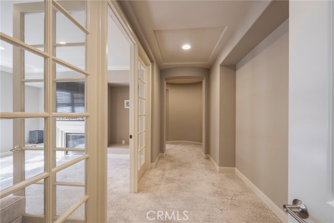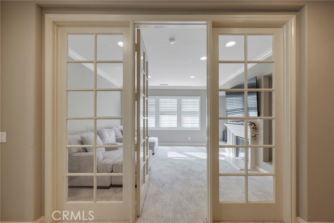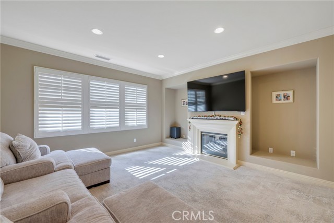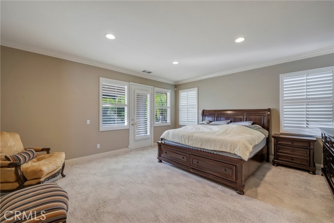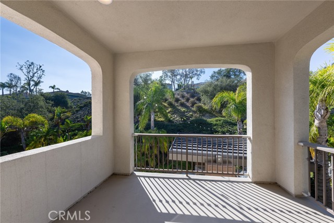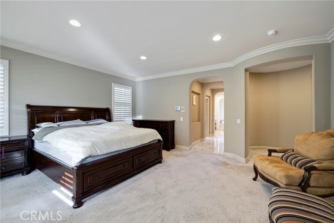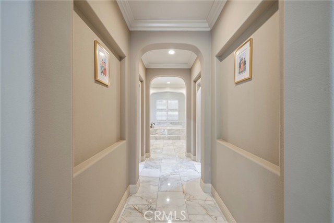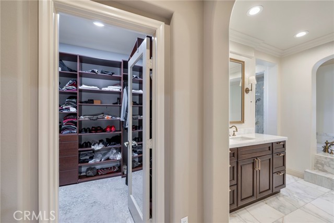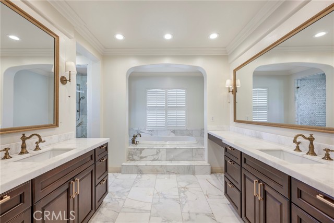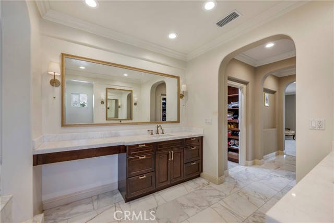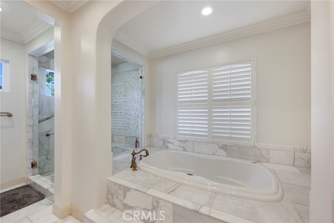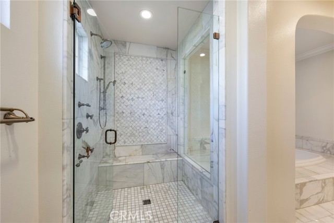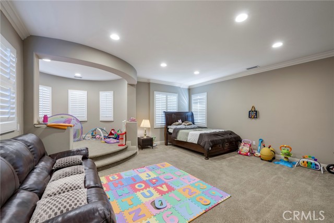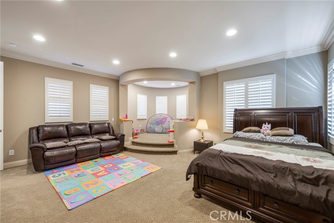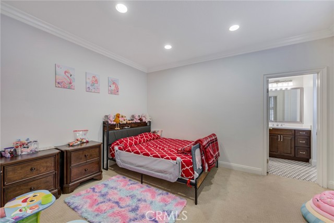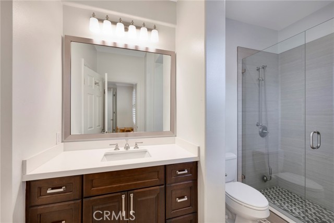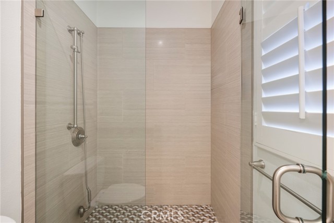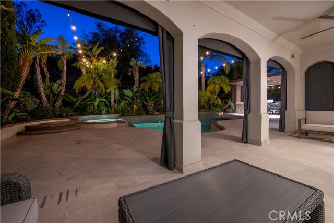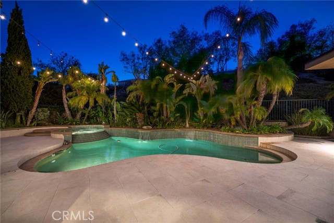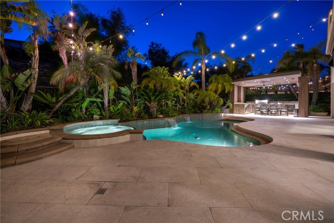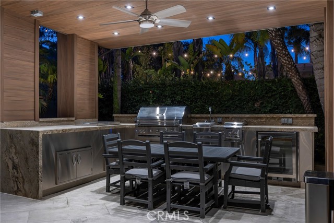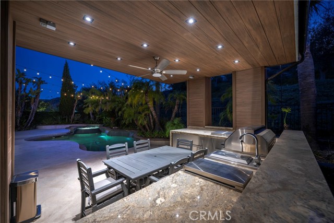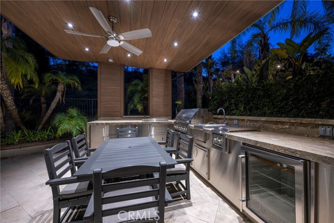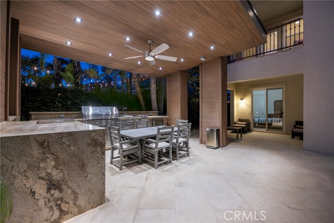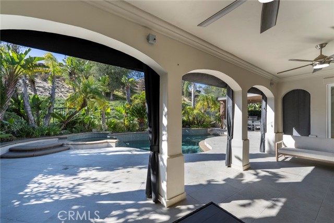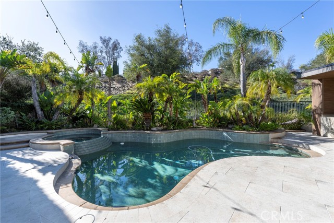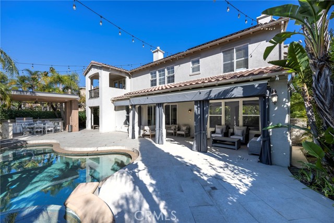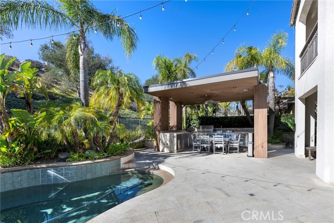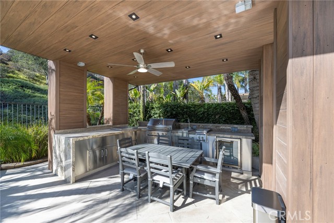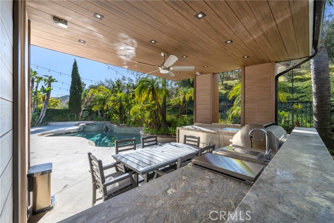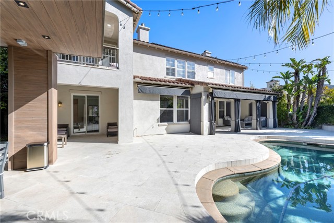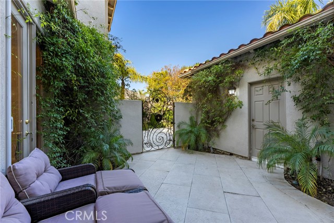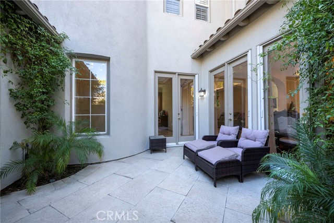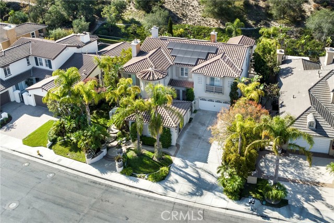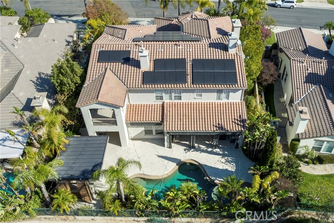8184 Bailey Way, Anaheim Hills, CA 92808
- MLS#: PW24240882 ( Single Family Residence )
- Street Address: 8184 Bailey Way
- Viewed: 23
- Price: $3,435,000
- Price sqft: $667
- Waterfront: Yes
- Wateraccess: Yes
- Year Built: 2000
- Bldg sqft: 5148
- Bedrooms: 6
- Total Baths: 5
- Full Baths: 4
- 1/2 Baths: 1
- Garage / Parking Spaces: 2
- Days On Market: 373
- Additional Information
- County: ORANGE
- City: Anaheim Hills
- Zipcode: 92808
- Subdivision: Summit Pointe (smpt)
- District: Orange Unified
- Provided by: BHHS CA Properties
- Contact: Corin Corin

- DMCA Notice
-
DescriptionSellers have an Assumable Loan! You must see this Prestigious Turnkey home located in the highly desirable guard gated Anaheim Hills Summit Pointe Community! Spacious and Bright, this impressive home offers timeless elegance and privacy nestled on a large 10,151 sqft with 5,148 sqft of beautifully upgraded living space. No attention to details or quality was spared in the thoughtful remodel of this home! Fully remodeled kitchen with large center island and quartz counter tops plus top of the line Wolf Stainless Steel appliances. The main level features one private bedroom with an upgraded en suite bathroom. The Master Suite which includes a separate fire lit sitting area, has been upgraded to incorporate a spectacular Master bath with splendid Calcutta Gold marble and sophisticated tile arrangement and could not be completed without a walk out balcony. The Resort style backyard features in ground Salt Water Pool, Spa and one of a kind custom build BBQ covered island offering privacy and plenty of space for entertaining guests. Top rated Elementary and High schools minutes away, shopping centers and restaurants ! Do Not Miss This Opportunity!!!
Property Location and Similar Properties
Contact Patrick Adams
Schedule A Showing
Features
Appliances
- 6 Burner Stove
- Convection Oven
- Dishwasher
- ENERGY STAR Qualified Appliances
- Gas Oven
- Gas Range
- High Efficiency Water Heater
- Ice Maker
- Microwave
- Refrigerator
- Self Cleaning Oven
- Vented Exhaust Fan
- Water Heater Central
- Water Line to Refrigerator
Architectural Style
- Spanish
Assessments
- Special Assessments
Association Amenities
- Guard
- Security
Association Fee
- 305.00
Association Fee Frequency
- Monthly
Commoninterest
- None
Common Walls
- No Common Walls
Construction Materials
- Stucco
Cooling
- Central Air
- Dual
- Electric
- ENERGY STAR Qualified Equipment
- High Efficiency
Country
- US
Days On Market
- 59
Eating Area
- Breakfast Nook
- Family Kitchen
- Dining Room
Fencing
- Brick
- Excellent Condition
- Stucco Wall
Fireplace Features
- Family Room
- Game Room
- Living Room
- Gas
Flooring
- Carpet
- Tile
Foundation Details
- Permanent
Garage Spaces
- 2.00
Green Energy Efficient
- Appliances
Green Energy Generation
- Solar
Heating
- Central
- Fireplace(s)
- Forced Air
- High Efficiency
- Natural Gas
- Solar
Interior Features
- Balcony
- Ceiling Fan(s)
- Crown Molding
- Granite Counters
- High Ceilings
- Home Automation System
- In-Law Floorplan
- Intercom
- Open Floorplan
- Pantry
- Quartz Counters
- Recessed Lighting
- Two Story Ceilings
- Wired for Sound
Laundry Features
- Gas & Electric Dryer Hookup
- Individual Room
- Inside
- Washer Hookup
Levels
- Two
Living Area Source
- Assessor
Lockboxtype
- None
Lot Features
- Back Yard
- Lot 10000-19999 Sqft
- Level
- Paved
- Sprinkler System
- Sprinklers Drip System
- Sprinklers In Front
- Sprinklers In Rear
- Sprinklers On Side
- Sprinklers Timer
Parcel Number
- 35462122
Parking Features
- Direct Garage Access
- Garage
- Garage Faces Front
Patio And Porch Features
- Covered
- Enclosed
- Tile
Pool Features
- Private
- Electric Heat
- In Ground
- Permits
- Salt Water
- Solar Heat
- Tile
- Waterfall
Postalcodeplus4
- 2513
Property Type
- Single Family Residence
Property Condition
- Turnkey
Road Frontage Type
- City Street
- Private Road
Road Surface Type
- Paved
Roof
- Spanish Tile
School District
- Orange Unified
Security Features
- 24 Hour Security
- Automatic Gate
- Gated Community
- Gated with Guard
- Guarded
- Security Lights
- Security System
- Smoke Detector(s)
- Wired for Alarm System
Sewer
- Public Sewer
Spa Features
- Private
- Heated
- In Ground
- Solar Heated
Subdivision Name Other
- Summit Pointe (SMPT)
Utilities
- Cable Connected
- Electricity Connected
- Natural Gas Connected
- Sewer Connected
- Water Connected
View
- Mountain(s)
Views
- 23
Virtual Tour Url
- https://nrpmls.myportfolio.com/8184eb-92808
Water Source
- Public
Window Features
- Custom Covering
- Double Pane Windows
- ENERGY STAR Qualified Windows
Year Built
- 2000
Year Built Source
- Assessor
