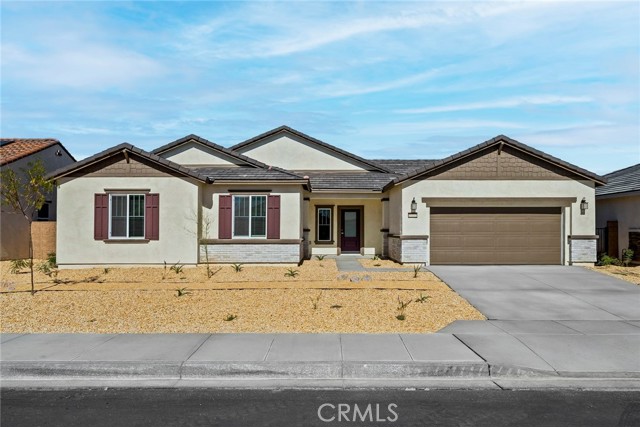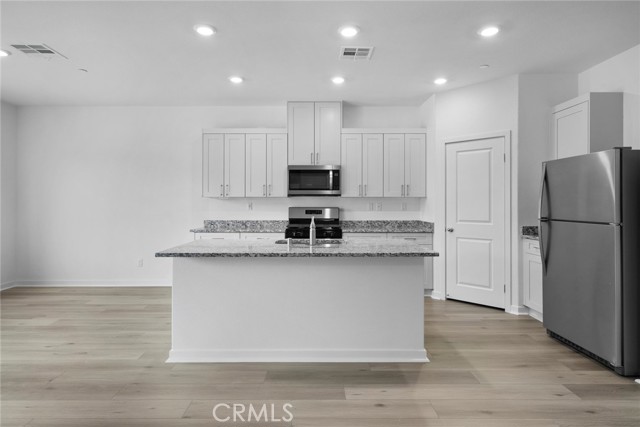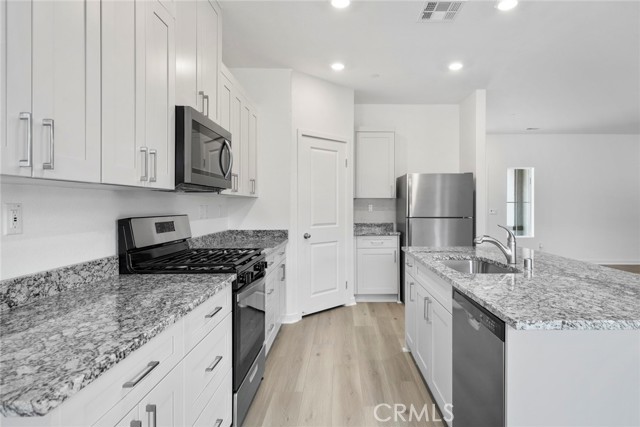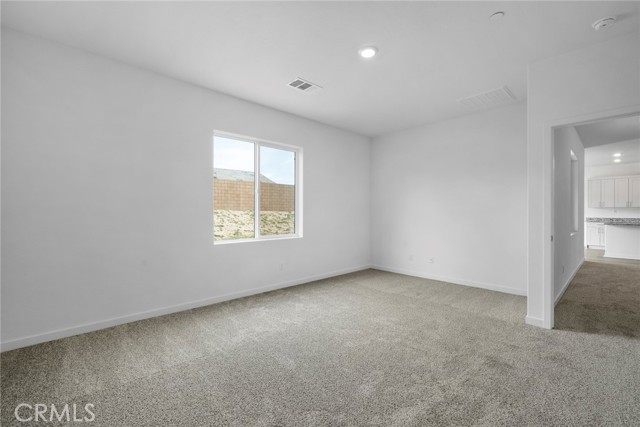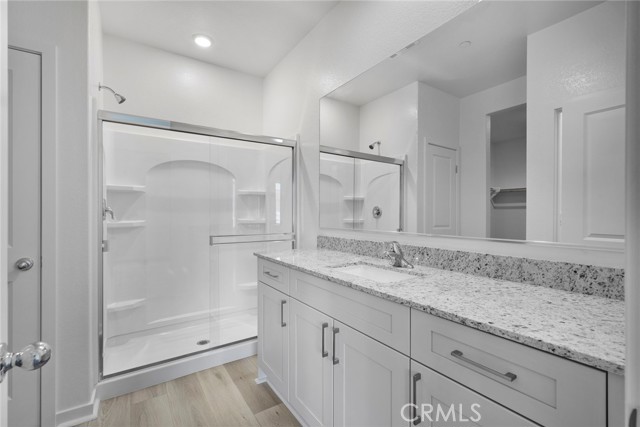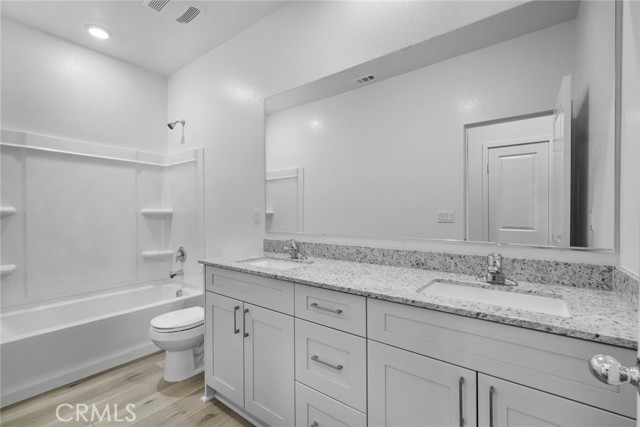12372 Bear Ridge Way, Victorville, CA 92392
- MLS#: SW24241228 ( Single Family Residence )
- Street Address: 12372 Bear Ridge Way
- Viewed: 3
- Price: $551,900
- Price sqft: $271
- Waterfront: Yes
- Wateraccess: Yes
- Year Built: 2024
- Bldg sqft: 2038
- Bedrooms: 4
- Total Baths: 2
- Full Baths: 2
- Garage / Parking Spaces: 2
- Days On Market: 89
- Additional Information
- County: SAN BERNARDINO
- City: Victorville
- Zipcode: 92392
- District: Hesperia Unified
- Elementary School: HOLLY
- Middle School: HESPER
- High School: HESPER
- Provided by: LGI Realty-California , LLC
- Contact: Jeanine Jeanine

- DMCA Notice
-
DescriptionNewport This single story, four bedroom, two bath home is simply stunning. The chef ready kitchen includes stainless steel appliances, granite countertops, oversized wood cabinetry and a large, corner pantry. You will love the bright, open family room, generously sized master suite, private flex room and the abundance of storage in this home. In addition, this home comes with designer selected upgrades included at no extra cost such as luxury vinyl plank flooring, a Wi Fi enabled garage door opener, programmable thermostat, included solar panels and more. CAL DRE #02064225, LGI Realty California, Inc.
Property Location and Similar Properties
Contact Patrick Adams
Schedule A Showing
Features
Accessibility Features
- None
Appliances
- Dishwasher
- Disposal
- Gas & Electric Range
- Microwave
- Refrigerator
- Tankless Water Heater
Architectural Style
- Traditional
Assessments
- Special Assessments
Association Fee
- 0.00
Builder Model
- Newport
Builder Name
- LGI Homes
Commoninterest
- None
Common Walls
- No Common Walls
Construction Materials
- Drywall Walls
- Stucco
Cooling
- Central Air
Country
- US
Days On Market
- 84
Eating Area
- Dining Room
Electric
- 220 Volts in Kitchen
- 220 Volts in Laundry
Elementary School
- HOLLY
Elementaryschool
- Holly
Entry Location
- Front
Fencing
- Block
Fireplace Features
- None
Flooring
- Carpet
- Vinyl
Garage Spaces
- 2.00
Heating
- Central
High School
- HESPER
Highschool
- Hesperia
Interior Features
- Ceiling Fan(s)
- Granite Counters
- Open Floorplan
Laundry Features
- Gas & Electric Dryer Hookup
- Washer Hookup
Levels
- One
Lockboxtype
- None
Lot Features
- Back Yard
- Front Yard
- Sprinkler System
Middle School
- HESPER
Middleorjuniorschool
- Hesperia
Parcel Number
- 3136291110000
Parking Features
- Garage
- Garage Faces Front
Patio And Porch Features
- Covered
- Front Porch
- Slab
Pool Features
- None
Postalcodeplus4
- 4880
Property Type
- Single Family Residence
Road Frontage Type
- City Street
Road Surface Type
- Paved
- Privately Maintained
Roof
- Composition
- Tile
School District
- Hesperia Unified
Sewer
- Public Sewer
Spa Features
- None
Subdivision Name Other
- Dessert Willow Village
Utilities
- Cable Not Available
- Electricity Connected
- Natural Gas Connected
View
- Desert
- Mountain(s)
Water Source
- Public
Window Features
- Low Emissivity Windows
Year Built
- 2024
Year Built Source
- Builder
