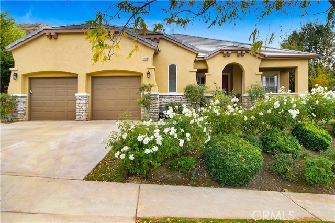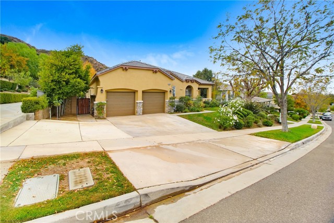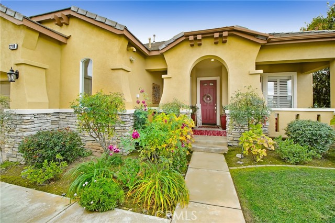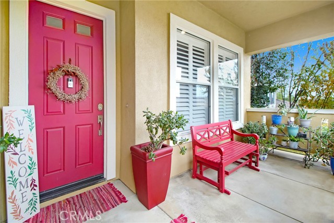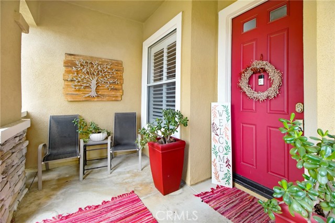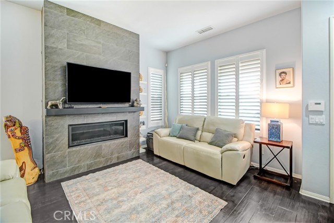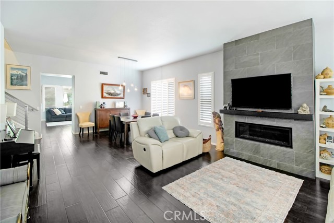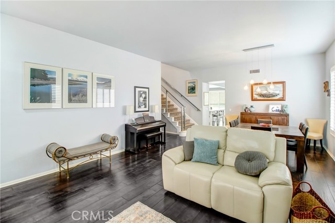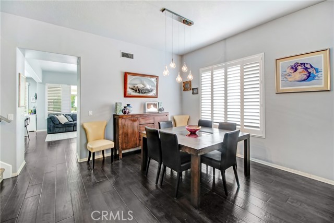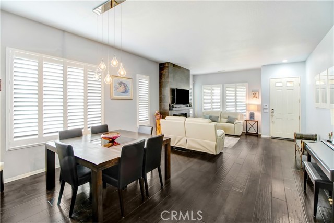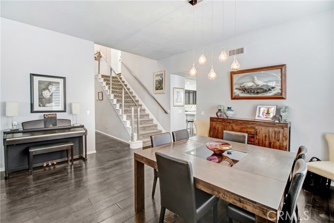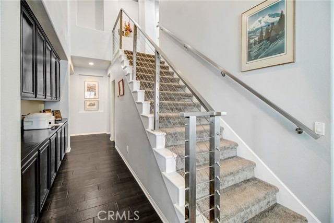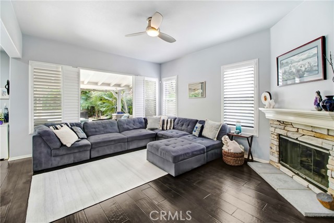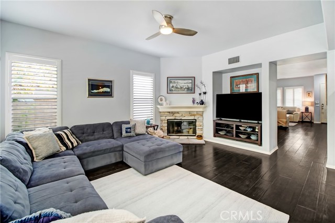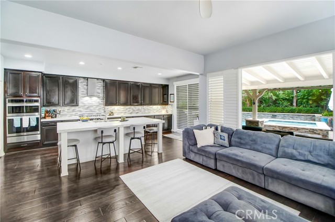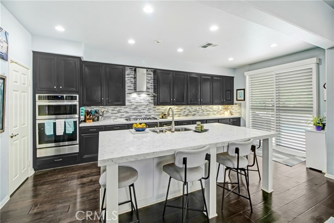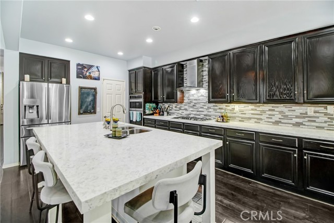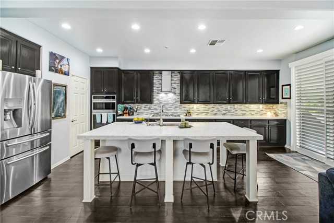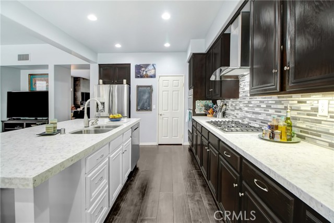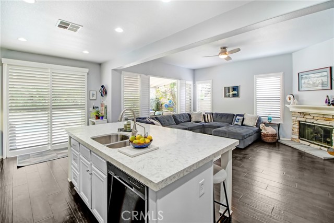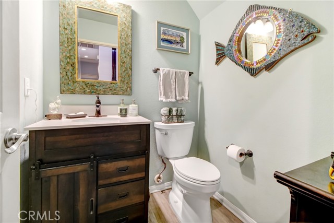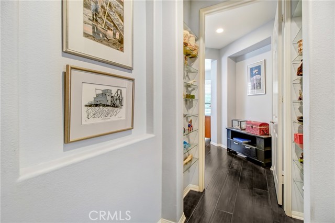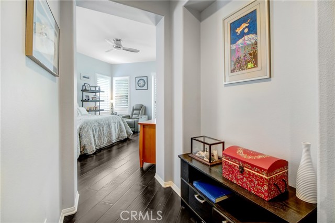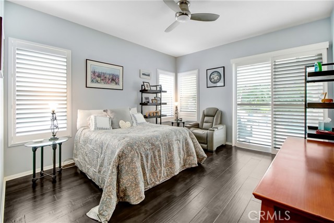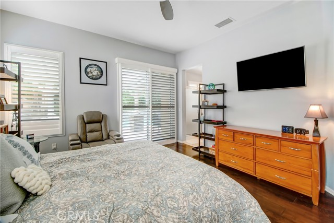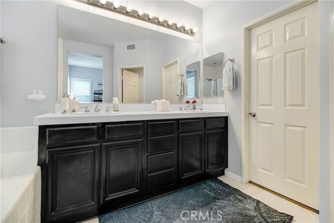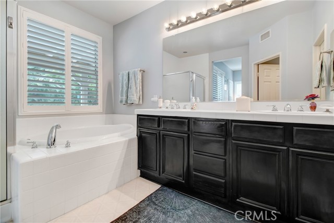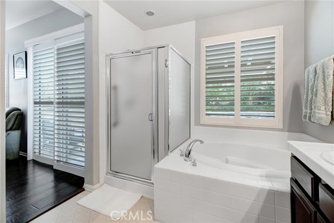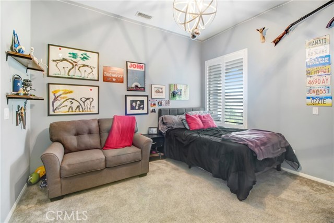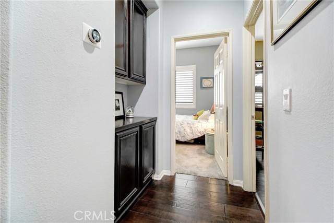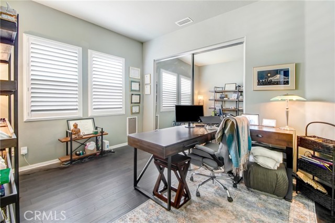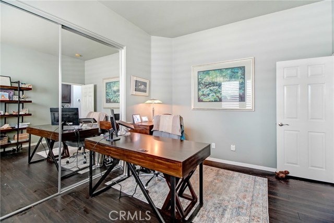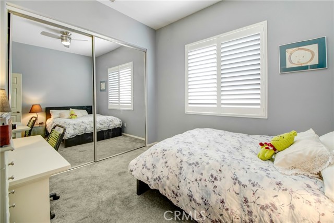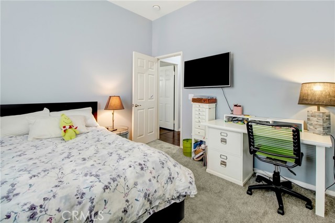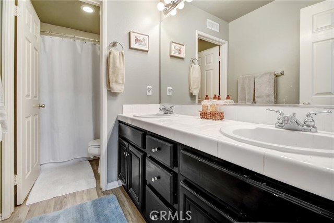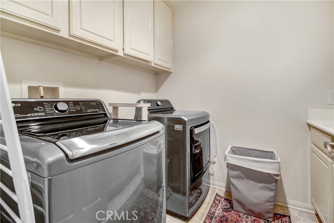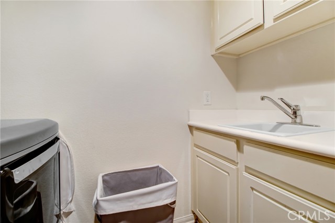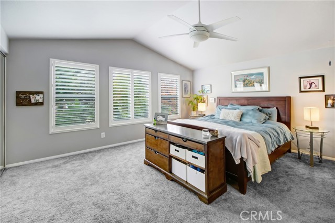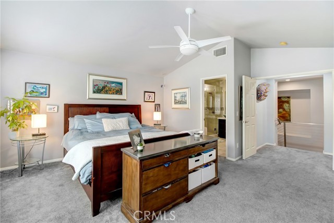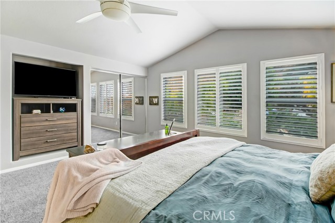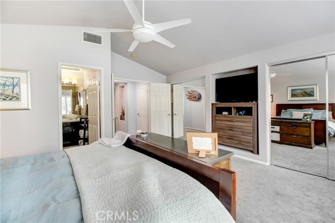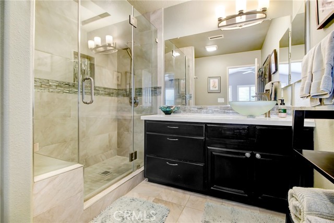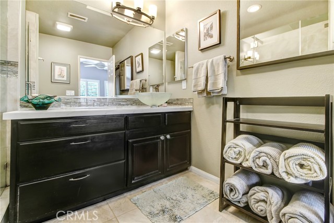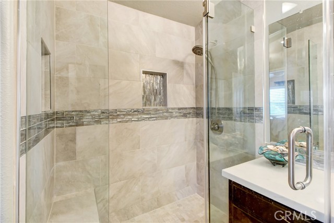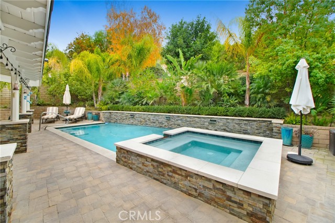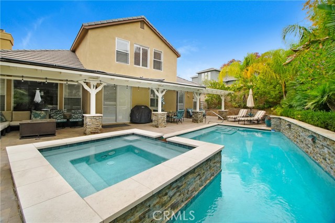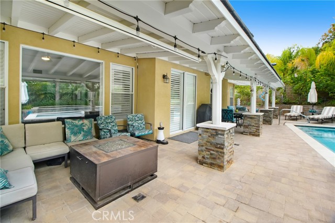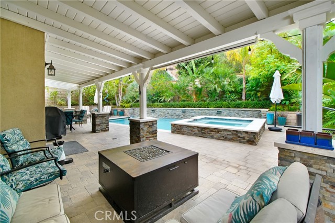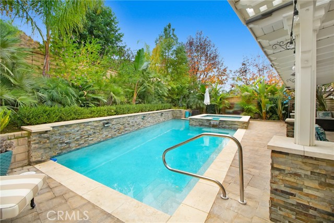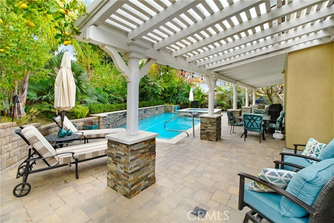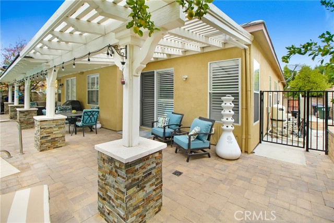22110 Crestline Trail, Saugus, CA 91390
- MLS#: SR24241629 ( Single Family Residence )
- Street Address: 22110 Crestline Trail
- Viewed: 11
- Price: $1,145,000
- Price sqft: $395
- Waterfront: No
- Year Built: 2000
- Bldg sqft: 2897
- Bedrooms: 5
- Total Baths: 3
- Full Baths: 2
- 1/2 Baths: 1
- Garage / Parking Spaces: 2
- Days On Market: 52
- Additional Information
- County: LOS ANGELES
- City: Saugus
- Zipcode: 91390
- District: William S. Hart Union
- Elementary School: MOUVIE
- Middle School: ARRSEC
- High School: SAUGUS
- Provided by: Scenic Hills Real Estate
- Contact: Heidi Heidi

- DMCA Notice
-
DescriptionWELCOME HOME!! Meticulously upgraded home that combines timeless elegance with modern conveniences. Current owner has put over 100k in interior renovations, ensuring it stands out in every detail. From the moment you step inside, you will appreciate the stunning engineered hardwood floors that flow seamlessly throughout the home, complemented by high end carpeting in the bedrooms. The kitchen is a chefs dream, featuring stainless steel appliances, custom quartz slab countertops and a remodeled center island, creating the perfect space for both everyday meals and entertaining. The upgrades extend to every corner of the home, including a remodeled second primary bedroom located on the second floor, with bathroom featuring a custom walk in shower. Plantation shutters and fresh custom paint throughout add a touch of luxury to every room. A gas linear fireplace in the living room creates a cozy ambiance. The fifth bedroom has been transformed with a walk in closet and new lighting. The home is equipped with modern amenities such as a tankless water heater, new light fixtures, and smart electrical upgrades. Exterior of home has been freshly painted. The backyard is a private oasis, featuring a new saltwater pool and spa, built in 2022. The pool has a stone wall with copper spillways, travertine stone and a Pebble Tec finish. The pool is surrounded by lush landscaping, fruit trees, and a built in fountain that can be controlled from inside the home. The expansive covered patio was designed for seamless indoor outdoor living, with additional space created by the relocation of the dual air conditioning system. A 6 foot concrete block wall offers privacy and security, while the newly expanded driveway provides extra parking. This home is not just a place to live, it is a sanctuary where every detail has been considered. Whether you are relaxing by the pool, entertaining guests in the stylish kitchen, or enjoying the cozy living room, 22110 Crestline Trail offers a lifestyle of luxury, comfort, and convenience. Dont miss the opportunity to make this beautifully upgraded home your own!
Property Location and Similar Properties
Contact Patrick Adams
Schedule A Showing
Features
Appliances
- Convection Oven
- Dishwasher
- Electric Oven
- Disposal
- Gas Cooktop
- Microwave
- Range Hood
- Tankless Water Heater
Architectural Style
- Contemporary
Assessments
- Unknown
Association Amenities
- Other
Association Fee
- 150.00
Association Fee Frequency
- Monthly
Commoninterest
- None
Common Walls
- No Common Walls
Construction Materials
- Stone
- Stucco
Cooling
- Central Air
Country
- US
Days On Market
- 21
Eating Area
- Breakfast Counter / Bar
- Dining Room
Electric
- Standard
Elementary School
- MOUVIE
Elementaryschool
- Mountain View
Entry Location
- 1st Floor
Fencing
- Block
Fireplace Features
- Living Room
- Gas
- See Remarks
Flooring
- Carpet
- See Remarks
- Tile
- Wood
Foundation Details
- Slab
Garage Spaces
- 2.00
Heating
- Central
High School
- SAUGUS
Highschool
- Saugus
Interior Features
- Ceiling Fan(s)
- Open Floorplan
- Quartz Counters
Laundry Features
- Gas Dryer Hookup
- Individual Room
- Inside
- Washer Hookup
Levels
- Two
Living Area Source
- Assessor
Lockboxtype
- None
Lot Features
- 0-1 Unit/Acre
- Lot 6500-9999
- Yard
Middle School
- ARRSEC
Middleorjuniorschool
- Arroyo Seco
Parcel Number
- 3244125005
Parking Features
- Driveway
- Garage
- Garage - Two Door
Patio And Porch Features
- Covered
- Stone
Pool Features
- Private
- In Ground
- Salt Water
Postalcodeplus4
- 5297
Property Type
- Single Family Residence
Property Condition
- Turnkey
Road Frontage Type
- City Street
Road Surface Type
- Paved
Roof
- Tile
School District
- William S. Hart Union
Security Features
- Carbon Monoxide Detector(s)
- Smoke Detector(s)
Sewer
- Public Sewer
Spa Features
- Private
- In Ground
Utilities
- Natural Gas Connected
- Sewer Connected
- Water Connected
View
- Mountain(s)
- Peek-A-Boo
Views
- 11
Water Source
- Public
Window Features
- Double Pane Windows
Year Built
- 2000
Year Built Source
- Assessor
Zoning
- SCUR1
