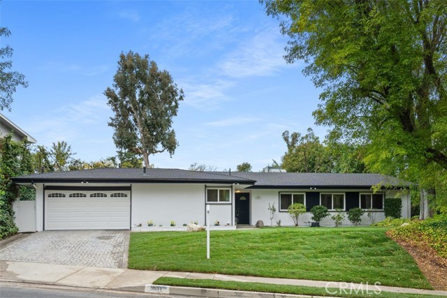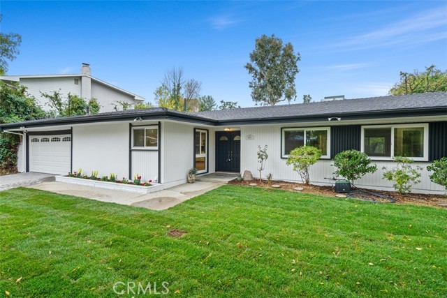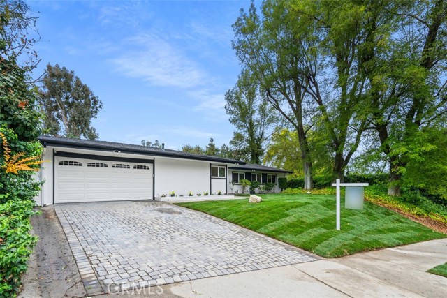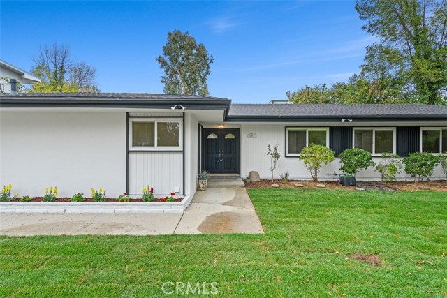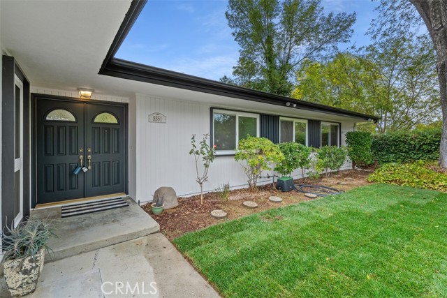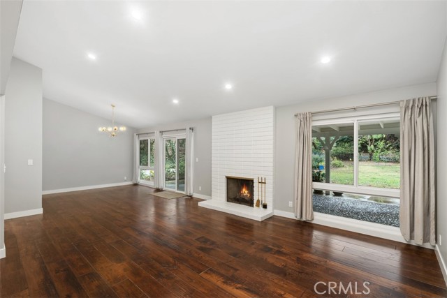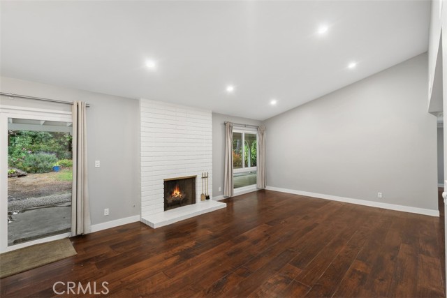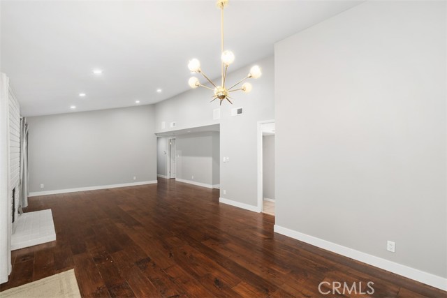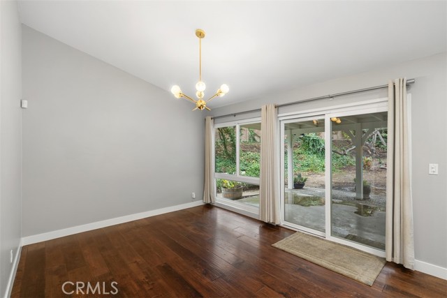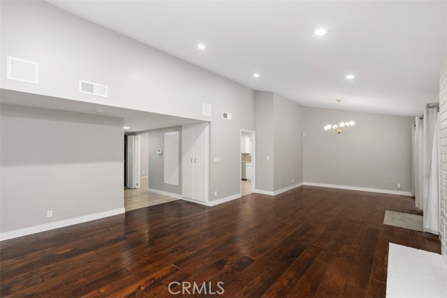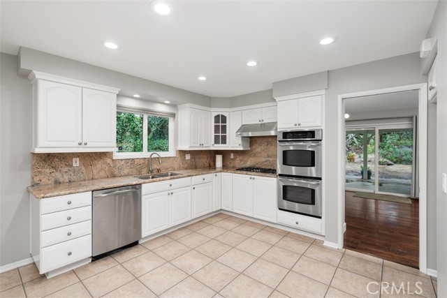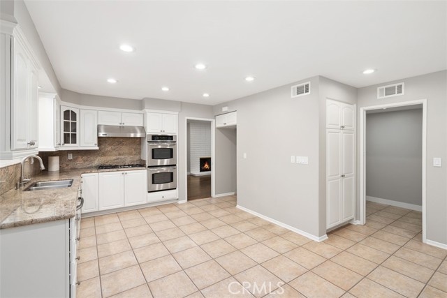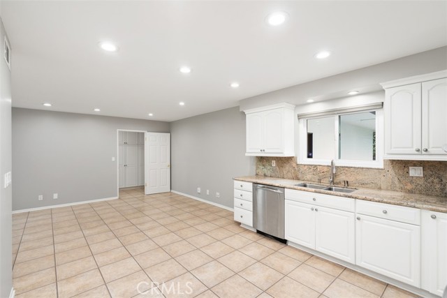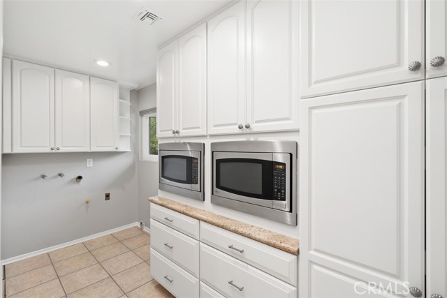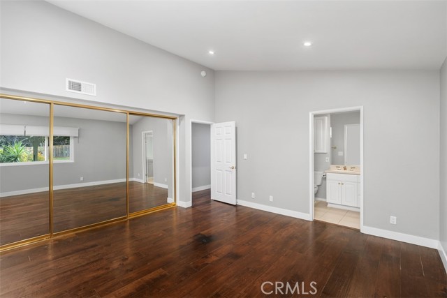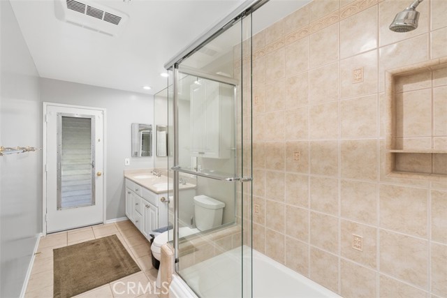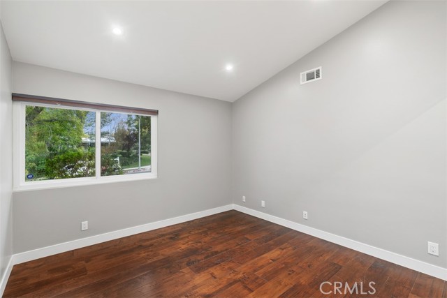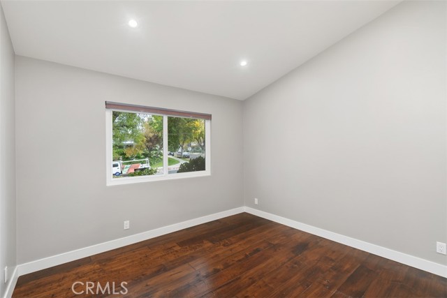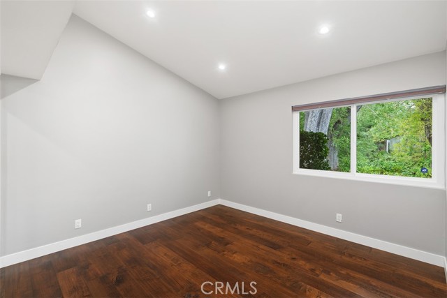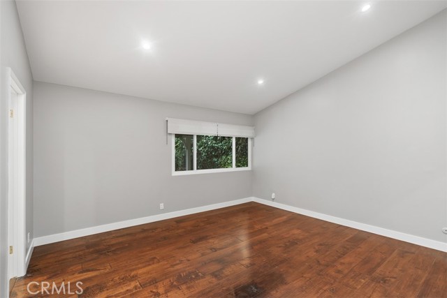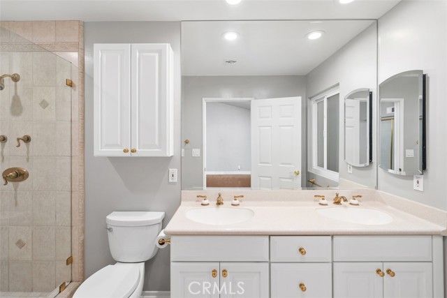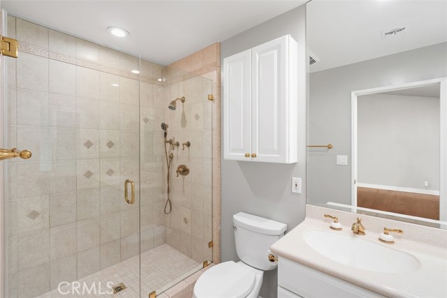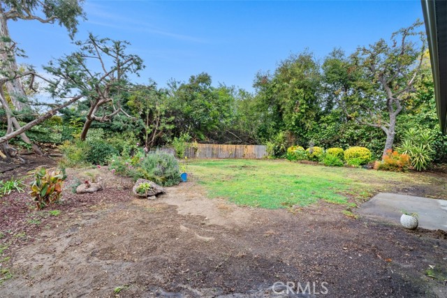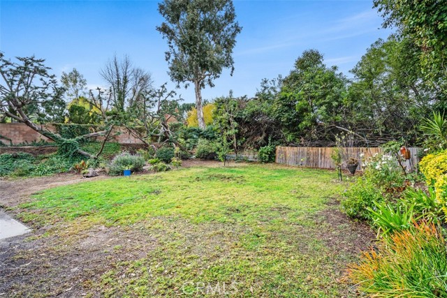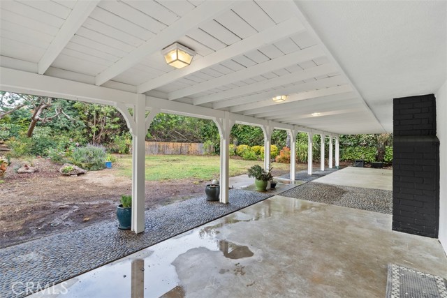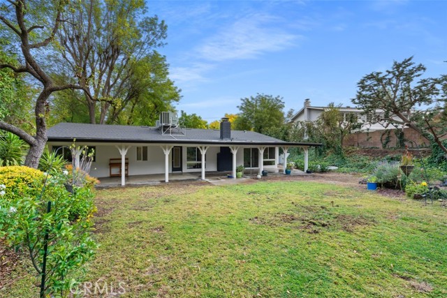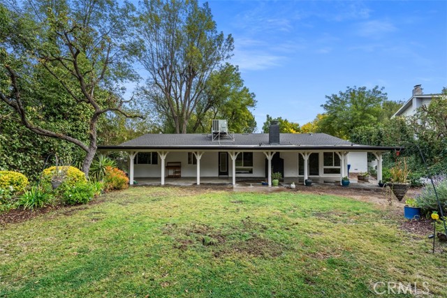5551 Valerie Avenue, Woodland Hills, CA 91367
- MLS#: SW24240238 ( Single Family Residence )
- Street Address: 5551 Valerie Avenue
- Viewed: 7
- Price: $1,399,000
- Price sqft: $694
- Waterfront: Yes
- Wateraccess: Yes
- Year Built: 1964
- Bldg sqft: 2016
- Bedrooms: 4
- Total Baths: 2
- Full Baths: 2
- Garage / Parking Spaces: 2
- Days On Market: 50
- Additional Information
- County: LOS ANGELES
- City: Woodland Hills
- Zipcode: 91367
- District: Los Angeles Unified
- Elementary School: LOCKHU
- Middle School: HALE
- Provided by: The Ladera Group
- Contact: Ramin Ramin

- DMCA Notice
-
DescriptionCome see this stunning single story traditional ranch home situated the wonderful neighborhood of Woodland Hill. This updated 4 bedroom, 2 bathroom single story ranch home exudes tons of curb appeal. Charm throughout this move in ready home which features an open eat in kitchen with granite countertops, stainless steel appliances and great room. Off the kitchen is a separate laundry room with custom built ins and pantry with pull out drawers. The main open living space includes vaulted ceilings, brick fireplace, formal dining room with plenty of windows looking out to the lush greenery in the garden. Sliding glass doors lead to the expansive, Lush landscaped backyard, ensuring plenty of privacy and ample room to entertain your guests under the fully covered patio. The spacious master bedroom has an en suite bath with dual vanities and additional bedrooms have ample closet space and multiple windows creating a light and bright home. Located near award winning schools, incredible shopping and dining and close to freeway and canyon access.
Property Location and Similar Properties
Contact Patrick Adams
Schedule A Showing
Features
Appliances
- Built-In Range
- Dishwasher
- Double Oven
- ENERGY STAR Qualified Appliances
- Disposal
- Gas Range
- Microwave
- Range Hood
- Water Heater
- Water Line to Refrigerator
Architectural Style
- Ranch
Assessments
- Unknown
Association Fee
- 0.00
Commoninterest
- None
Common Walls
- No Common Walls
Construction Materials
- Concrete
- Drywall Walls
- Frame
- Stucco
Cooling
- Central Air
Country
- US
Days On Market
- 28
Door Features
- Double Door Entry
- Sliding Doors
Eating Area
- In Family Room
- Dining Room
- In Kitchen
Elementary School
- LOCKHU
Elementaryschool
- Lockhurst
Fireplace Features
- Living Room
- Gas
Flooring
- Carpet
- Tile
- Wood
Foundation Details
- Slab
Garage Spaces
- 2.00
Heating
- Central
Interior Features
- Crown Molding
- Granite Counters
- Open Floorplan
- Pantry
- Recessed Lighting
Laundry Features
- Individual Room
Levels
- One
Living Area Source
- Assessor
Lockboxtype
- Supra
Lockboxversion
- Supra BT
Lot Features
- Back Yard
- Landscaped
- Sprinkler System
- Sprinklers Drip System
- Sprinklers In Front
- Sprinklers In Rear
- Sprinklers Timer
Middle School
- HALE
Middleorjuniorschool
- Hale
Parcel Number
- 2046009033
Parking Features
- Garage
Patio And Porch Features
- Concrete
- Covered
- Patio
Pool Features
- None
Postalcodeplus4
- 3964
Property Type
- Single Family Residence
Property Condition
- Turnkey
Roof
- Shingle
School District
- Los Angeles Unified
Security Features
- Carbon Monoxide Detector(s)
- Smoke Detector(s)
Sewer
- Public Sewer
Spa Features
- None
View
- None
Water Source
- Public
Window Features
- Blinds
Year Built
- 1964
Year Built Source
- Assessor
Zoning
- LARE11
