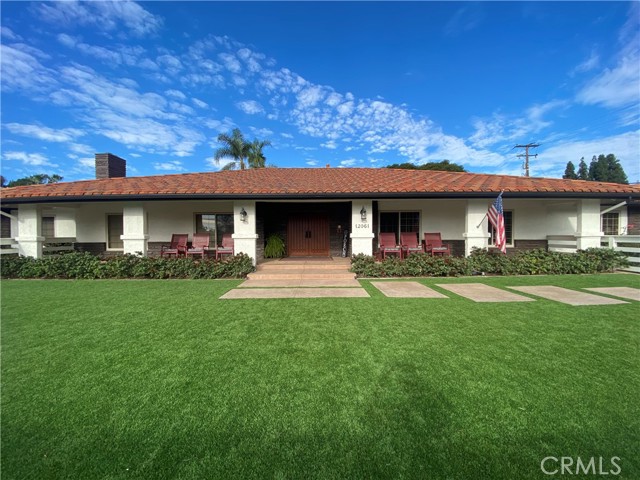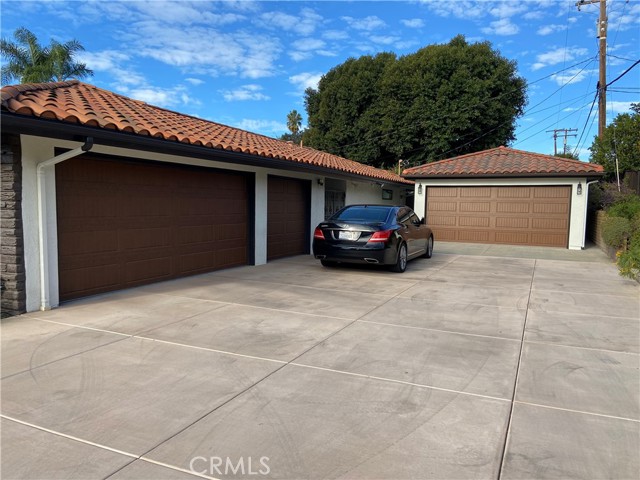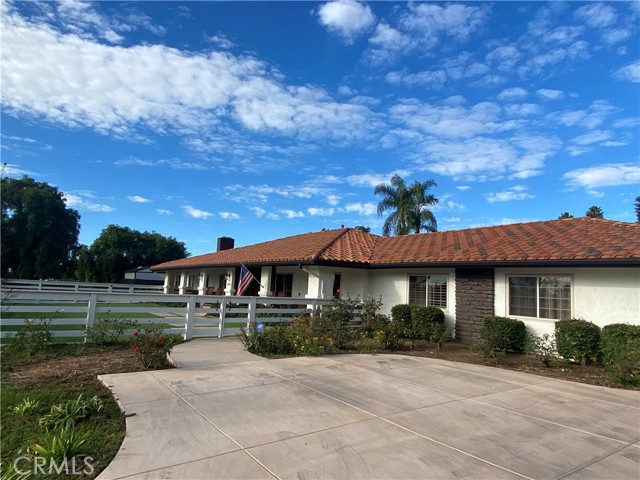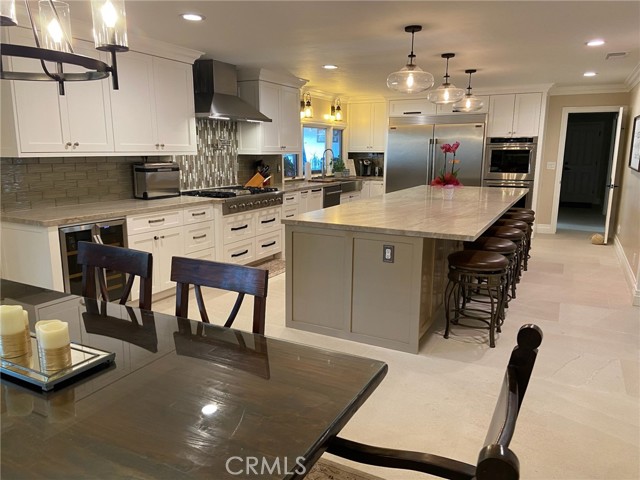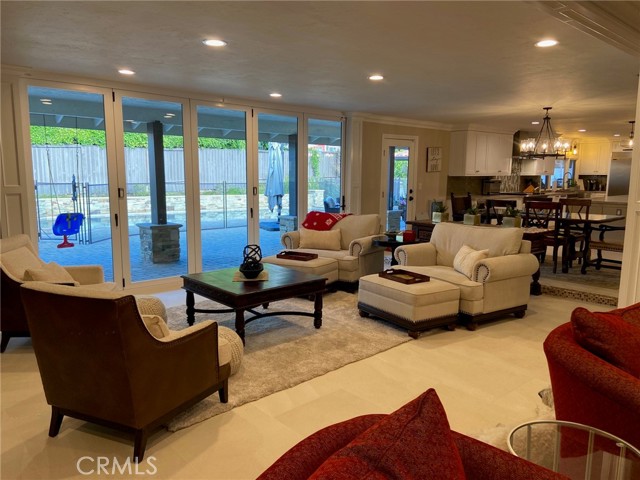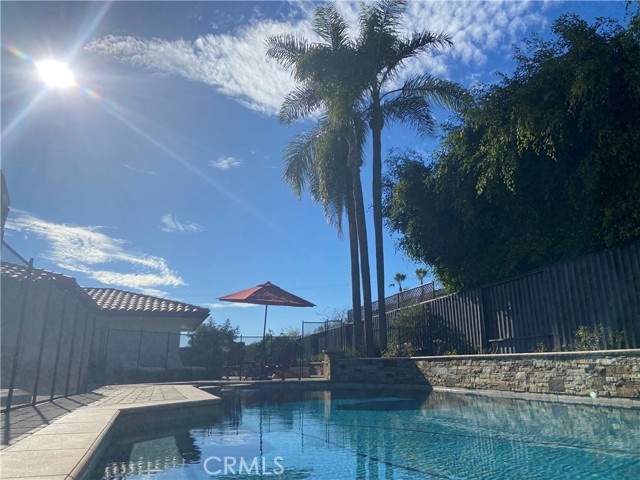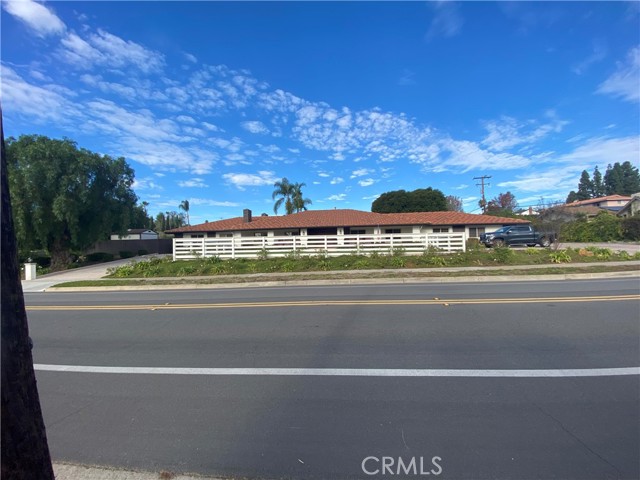12061 Browning Avenue, North Tustin, CA 92705
- MLS#: PW24241682 ( Single Family Residence )
- Street Address: 12061 Browning Avenue
- Viewed: 8
- Price: $3,488,888
- Price sqft: $775
- Waterfront: Yes
- Wateraccess: Yes
- Year Built: 1972
- Bldg sqft: 4500
- Bedrooms: 5
- Total Baths: 2
- Full Baths: 2
- Garage / Parking Spaces: 15
- Days On Market: 49
- Additional Information
- County: ORANGE
- City: North Tustin
- Zipcode: 92705
- District: Tustin Unified
- Elementary School: REDHIL
- Middle School: HEWES
- High School: FOOTHI
- Provided by: Berkshire Hathaway HomeServices California Propert
- Contact: Brenda Brenda

- DMCA Notice
-
DescriptionThis is the epitome of single story ranch home living in north tustin with 5 car garage plus adu with 24,625 lot. Spectacular sprawling fenced in front and back yard with easy care turf grass with two extra wide parking driveways can hold 10 12 cars. Step in through custom double doors with grand chandelier with formal dining on your right with wainscoting and 2 grand great rooms on your left for entertaining a multitude of guests with double stone fireplaces and perfect tv viewing space with custom built ins and porcelain tile flooring throughout. You will love all the attention to detail with beautiful mill work around doors and windows. Kitchen has jaw dropping 13. 5' long quartzite gourmet island fitting 6 bar stools with pottery barn lighting throughout, custom cabinets with soft close features, lazy susan, pull out spice rack, coffee station. Professional full sized refrigerator and freezer, 6 burner plus grill gas cooktop, wine fridge, double ovens, microwave, massive walk in pantry. Farm sink with views to sparkling pool and spa surrounded by custom pavers. Separate interior laundry/mud room with sink, storage, icemaker, organization bar & hooks makes for a great prep area. Step into the backyard through 16' accordion doors that completely open to have easy flow from inside to outside. You will enjoy grilling on the outdoor gas bbq just in front of the adu that is equipped with a full kitchen, gorgeous bathroom and spacious living area being used as a fun room with game tables (negotiable). Sideyard has easy care turf with putting green, bocce ball and fruit trees (avocado, lime, eureka lemon and meyer lemon bush). Enjoy the gas firepit perfect for doing smores. French door off backyard to primary suite giving easy access to take a dip in the pool or jacuzzi. Newly carpeted primary suite with his and her walk in closets. Primary bath exudes luxurious new stand alone tub with double head shower and water closet with privacy door. Secondary bedrooms are very spacious with extra deep closets with organizers. All bathrooms have been remodeled and are stunning. Two attic fans. Dual paned windows with plantation shutters. Two ac and heating units. Two water heaters, 1 is tankless. You will appreciate the five car garage (3 attached and 2 detached) with epoxy flooring, custom lighting and storage cabinets and workshop. Easy access to shopping and freeways. Highly rated schools. No hoa, no mello roos. Click on video.
Property Location and Similar Properties
Contact Patrick Adams
Schedule A Showing
Features
Appliances
- 6 Burner Stove
- Barbecue
- Built-In Range
- Dishwasher
- Double Oven
- Freezer
- Disposal
- Gas Cooktop
- Ice Maker
- Microwave
- Refrigerator
- Self Cleaning Oven
- Tankless Water Heater
- Vented Exhaust Fan
- Water Heater
- Water Purifier
Architectural Style
- Ranch
Assessments
- None
Association Fee
- 0.00
Commoninterest
- None
Common Walls
- No Common Walls
Construction Materials
- Stucco
Cooling
- Central Air
- Whole House Fan
Country
- US
Days On Market
- 28
Door Features
- Panel Doors
- Sliding Doors
Eating Area
- Breakfast Counter / Bar
- Breakfast Nook
- Family Kitchen
- Dining Room
- In Kitchen
Electric
- 220 Volts For Spa
- 220 Volts in Laundry
Elementary School
- REDHIL
Elementaryschool
- Red Hill
Exclusions
- Washer
- Dryer
- Smoker
- Some cabinets in garage
- Refrigerator in garage
- Shed on side yard. Rocking chairs in front. Cameras on exterior
- Umbrellas. TVs.
Fencing
- Wood
Fireplace Features
- Family Room
- Living Room
- Gas
- Gas Starter
Flooring
- Carpet
- Tile
Foundation Details
- Slab
Garage Spaces
- 5.00
Heating
- Central
- Fireplace(s)
- Forced Air
High School
- FOOTHI2
Highschool
- Foothill
Inclusions
- BBQ
- Pool Equipment
- Ring Doorbell.
Interior Features
- Attic Fan
- Ceiling Fan(s)
- Crown Molding
- Granite Counters
- Open Floorplan
- Pantry
- Pull Down Stairs to Attic
- Recessed Lighting
- Stone Counters
- Storage
- Wainscoting
Laundry Features
- Individual Room
- Inside
Levels
- One
Living Area Source
- Assessor
Lockboxtype
- None
Lot Features
- Corner Lot
- Front Yard
- Garden
- Landscaped
- Lot 20000-39999 Sqft
- Level
- Ranch
- Sprinkler System
- Sprinklers In Front
- Sprinklers In Rear
- Sprinklers On Side
- Yard
Middle School
- HEWES
Middleorjuniorschool
- Hewes
Other Structures
- Guest House
- Guest House Detached
- Second Garage Detached
- Storage
- Workshop
Parcel Number
- 50232218
Parking Features
- Direct Garage Access
- Concrete
- Garage
- Garage Faces Rear
- Garage Faces Side
- Garage - Three Door
- Garage Door Opener
- Workshop in Garage
Patio And Porch Features
- Concrete
- Patio
- Front Porch
Pool Features
- Private
- Heated
Postalcodeplus4
- 3303
Property Type
- Single Family Residence
Property Condition
- Turnkey
- Updated/Remodeled
Road Frontage Type
- City Street
Road Surface Type
- Paved
Roof
- Tile
School District
- Tustin Unified
Security Features
- Carbon Monoxide Detector(s)
- Smoke Detector(s)
Sewer
- Public Sewer
Spa Features
- Private
- Heated
- In Ground
Uncovered Spaces
- 10.00
Utilities
- Cable Available
- Electricity Connected
- Natural Gas Connected
- Phone Connected
- Sewer Connected
- Water Connected
View
- None
Virtual Tour Url
- https://iframe.videodelivery.net/31ac6222035ab219b6f0e46d4686d31e
Water Source
- Public
Window Features
- Double Pane Windows
- Plantation Shutters
- Screens
- Skylight(s)
Year Built
- 1972
Year Built Source
- Assessor
Zoning
- R1
