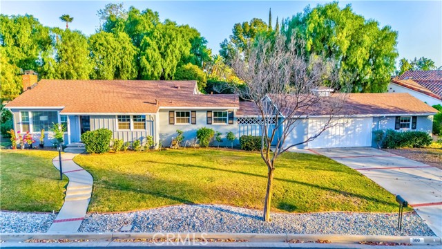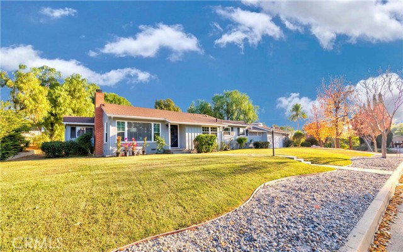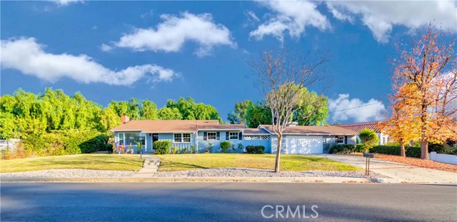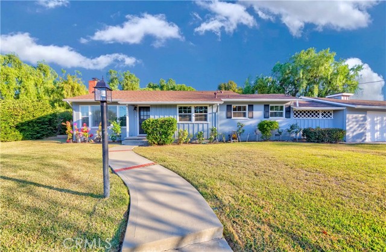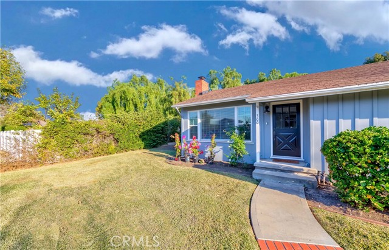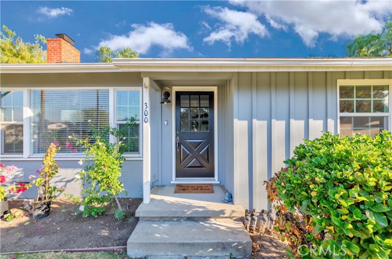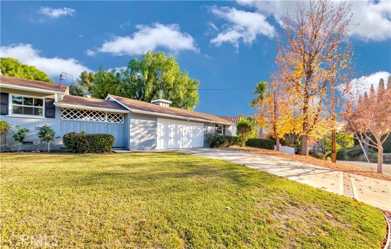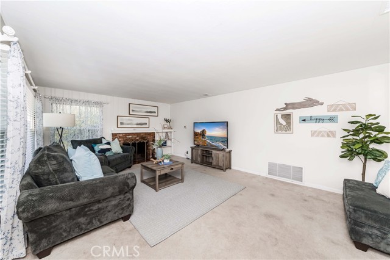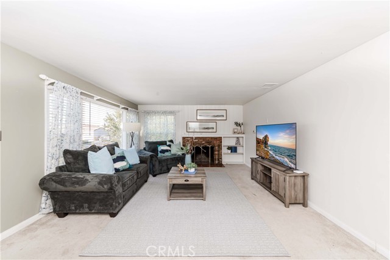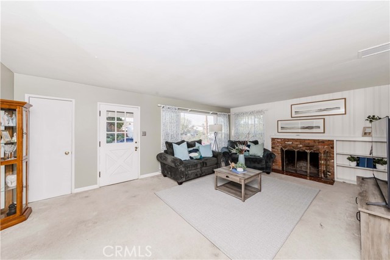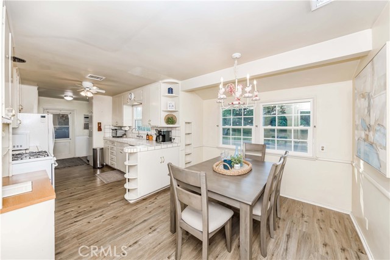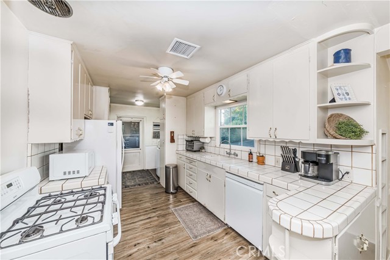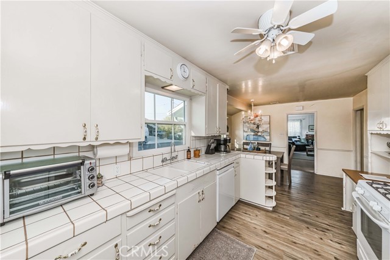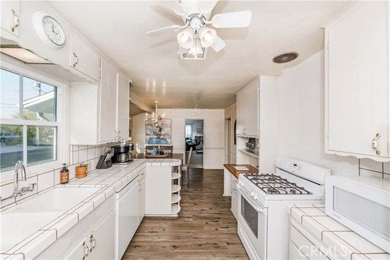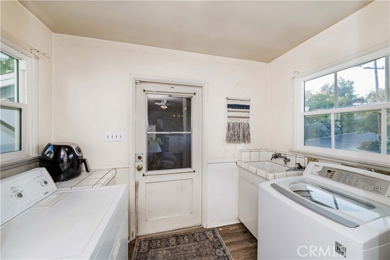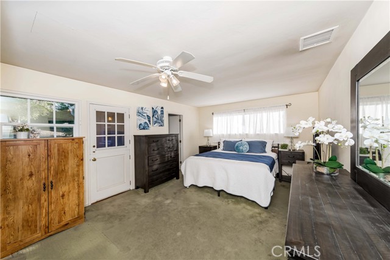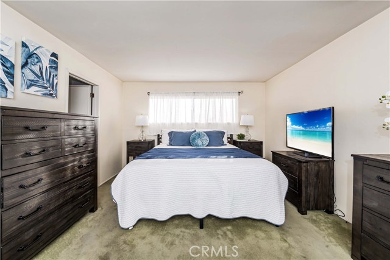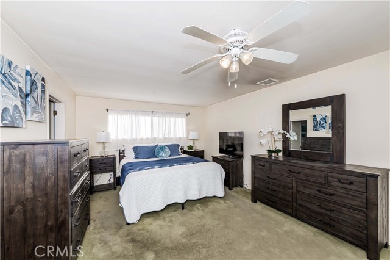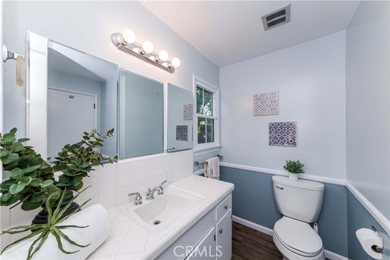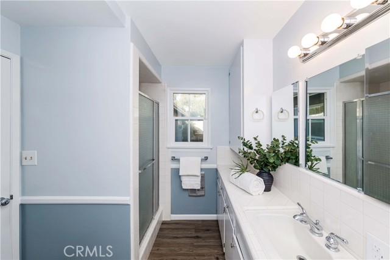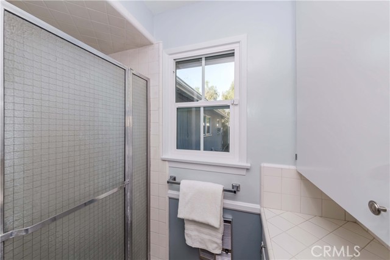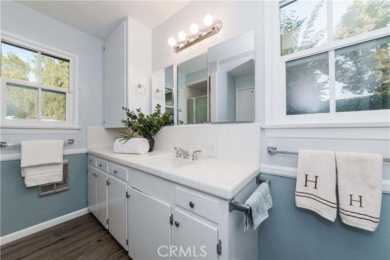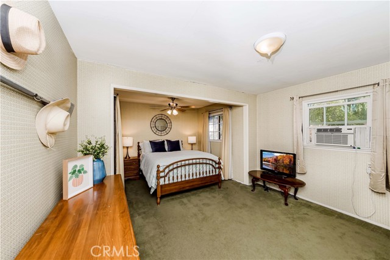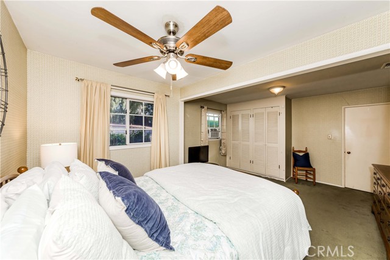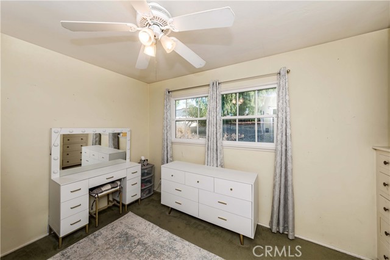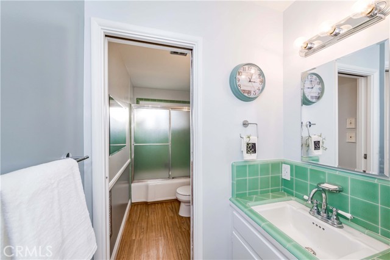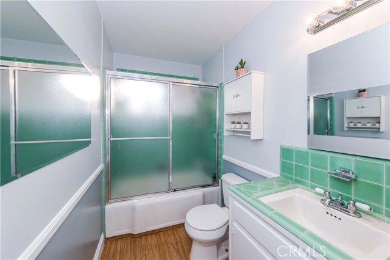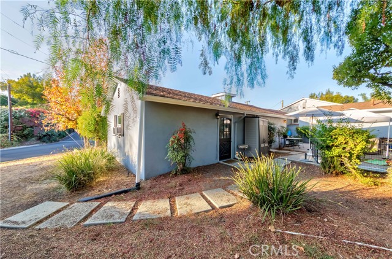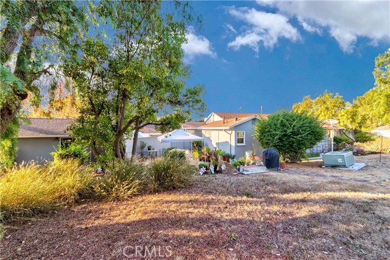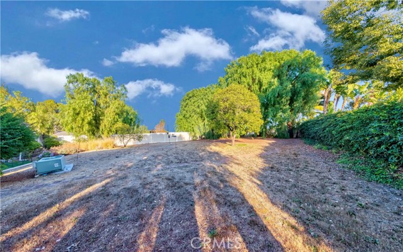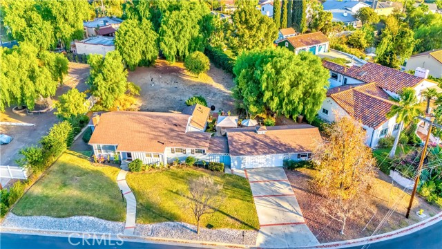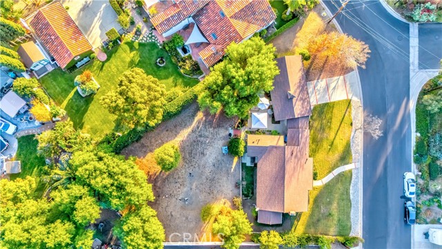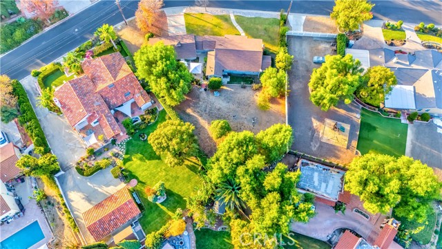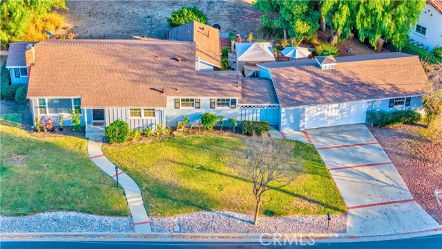300 Marion Blvd., Fullerton, CA 92835
- MLS#: PW24240839 ( Single Family Residence )
- Street Address: 300 Marion Blvd.
- Viewed: 7
- Price: $1,190,000
- Price sqft: $671
- Waterfront: Yes
- Wateraccess: Yes
- Year Built: 1952
- Bldg sqft: 1773
- Bedrooms: 3
- Total Baths: 2
- Full Baths: 2
- Garage / Parking Spaces: 2
- Days On Market: 61
- Additional Information
- County: ORANGE
- City: Fullerton
- Zipcode: 92835
- Subdivision: Other (othr)
- District: Fullerton Joint Union High
- Elementary School: BEECHW
- Middle School: BEECHW
- High School: FULLER
- Provided by: Coldwell Banker Best Realty
- Contact: Austin Austin

- DMCA Notice
-
DescriptionLocated in a great neighborhood in Fullerton, this lovely single story home at 300 Marion Blvd has 3 spacious bedrooms, each with ceiling fan lights, 2 full bathrooms, and a bonus room that could be used as an office or playroom (not included in the main square footage). With 1,773 square feet of living space, this home has a cozy fireplace in the family room, lots of natural light, and a practical layout that makes it comfortable and easy to live in. There are some cosmetic issues, like hairline cracks on the walls and ceiling, that are normal wear and tear. The large 14,250 square foot lot has lots of potential, including space to add an ADU (Accessory Dwelling Unit). You could also create a beautiful garden or an outdoor entertaining area. The property includes a 2 car garage and plenty of driveway parking. It is conveniently located near great schools, parks, shopping, dining, a golf range and course, and Fullerton's lively downtown. This home is a wonderful opportunity to enjoy everything Fullerton has to offer. Don't miss your chance to make this lovely home yours!
Property Location and Similar Properties
Contact Patrick Adams
Schedule A Showing
Features
Accessibility Features
- None
Appliances
- Dishwasher
- Gas Range
Architectural Style
- Ranch
Assessments
- Special Assessments
Association Fee
- 0.00
Commoninterest
- None
Common Walls
- No Common Walls
Construction Materials
- Drywall Walls
- Stucco
Cooling
- Central Air
- Wall/Window Unit(s)
Country
- US
Days On Market
- 37
Direction Faces
- Northwest
Eating Area
- In Kitchen
Elementary School
- BEECHW
Elementaryschool
- Beechwood
Entry Location
- Main
Exclusions
- all sataing items
Fencing
- Average Condition
Fireplace Features
- Family Room
- Gas
Flooring
- Carpet
- Laminate
Foundation Details
- Raised
- Slab
Garage Spaces
- 2.00
Heating
- Central
- Fireplace(s)
- Natural Gas
High School
- FULLER
Highschool
- Fullerton
Interior Features
- Pantry
- Tile Counters
Laundry Features
- Gas Dryer Hookup
- Inside
- Washer Hookup
Levels
- One
Living Area Source
- Appraiser
Lockboxtype
- None
Lockboxversion
- Supra BT LE
Lot Features
- 0-1 Unit/Acre
- Back Yard
- Front Yard
- Lot 10000-19999 Sqft
- Sprinkler System
- Sprinklers In Front
Middle School
- BEECHW
Middleorjuniorschool
- Beechwood
Other Structures
- Shed(s)
Parcel Number
- 02820212
Parking Features
- Driveway
- Garage
- Garage Faces Front
- Garage - Single Door
Patio And Porch Features
- Covered
- Patio
Pool Features
- None
Property Type
- Single Family Residence
Road Frontage Type
- City Street
Roof
- Composition
- Shingle
School District
- Fullerton Joint Union High
Security Features
- Carbon Monoxide Detector(s)
- Smoke Detector(s)
Sewer
- Public Sewer
Spa Features
- None
Subdivision Name Other
- other
Utilities
- Electricity Connected
- Natural Gas Connected
- Sewer Connected
- Water Connected
View
- None
Water Source
- Public
Window Features
- Blinds
- Double Pane Windows
Year Built
- 1952
Year Built Source
- Assessor
Zoning
- R1
