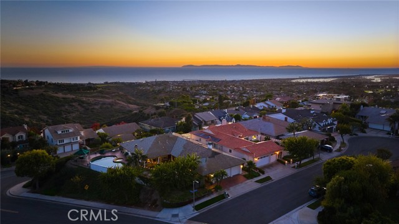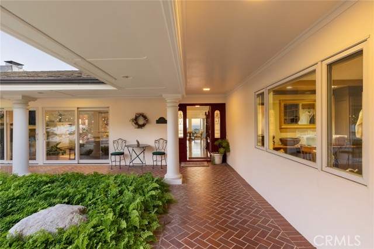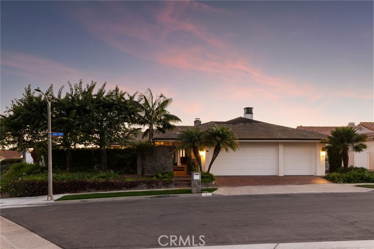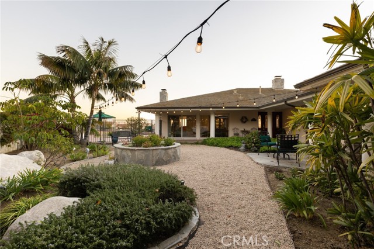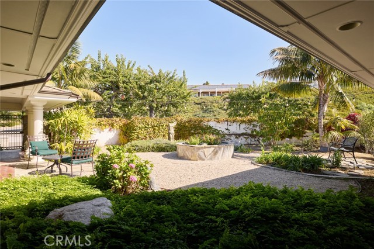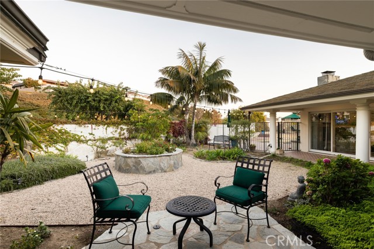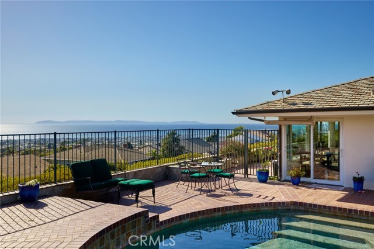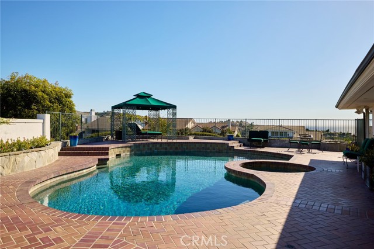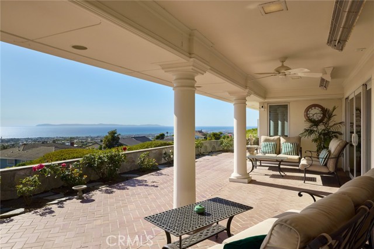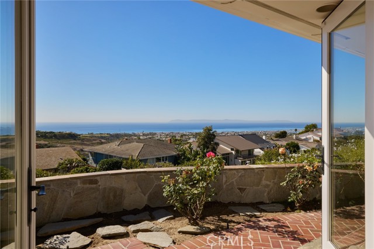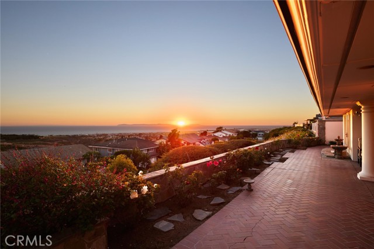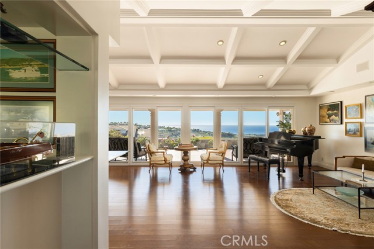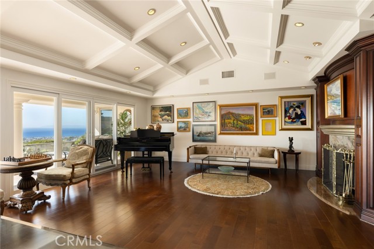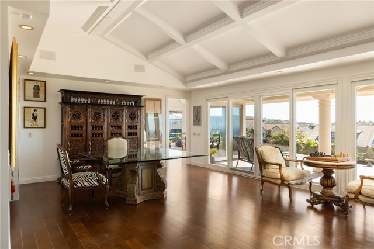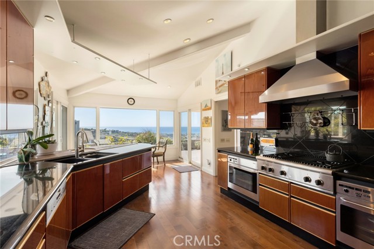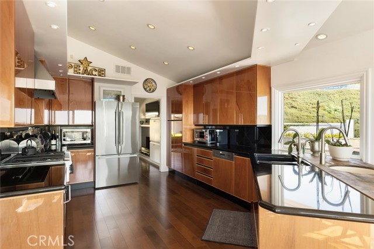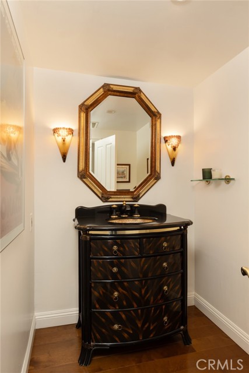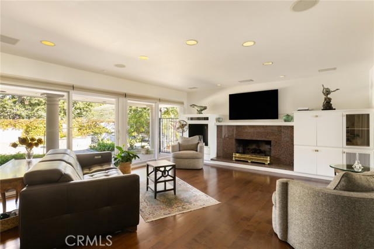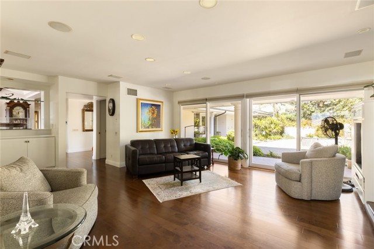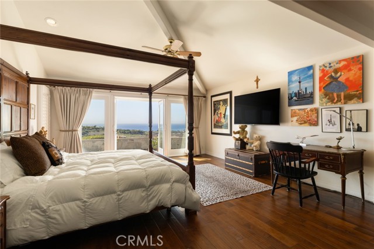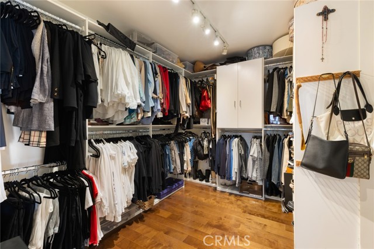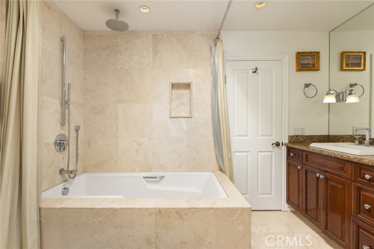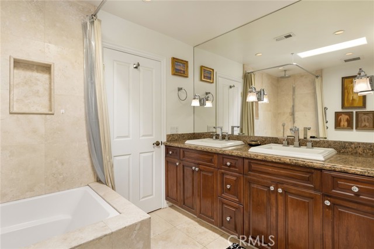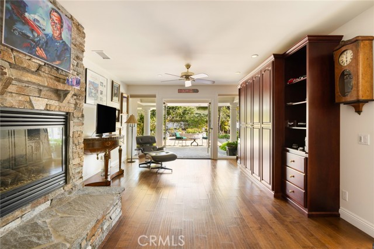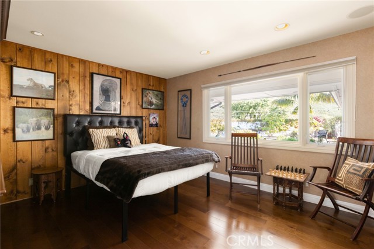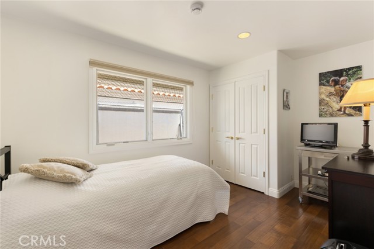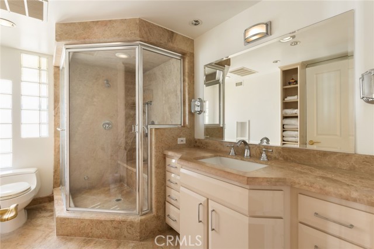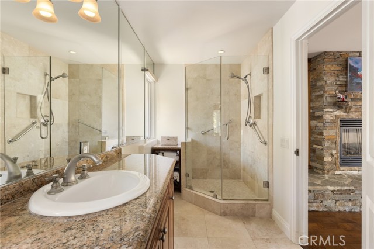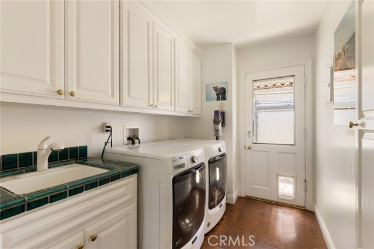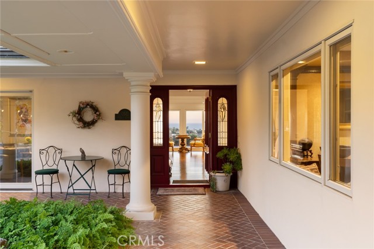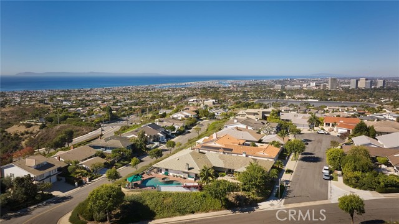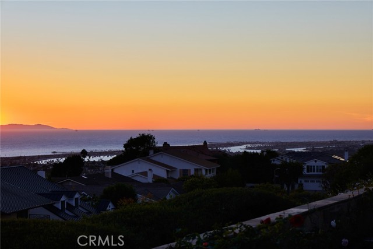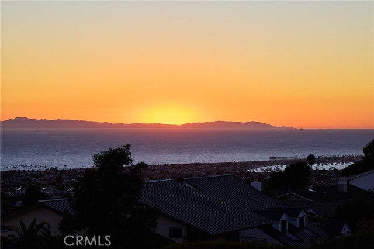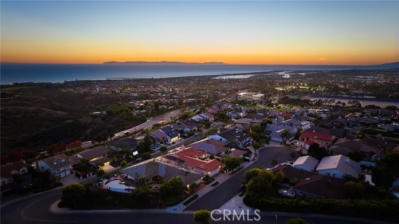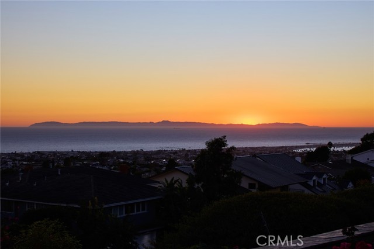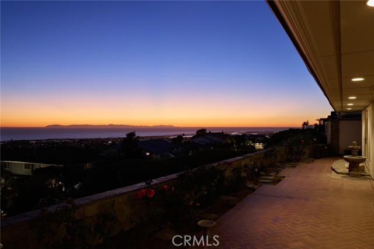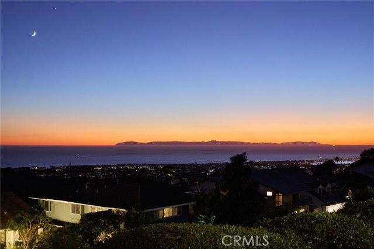1 Jade , Corona del Mar, CA 92625
- MLS#: NP24242824 ( Single Family Residence )
- Street Address: 1 Jade
- Viewed: 5
- Price: $7,495,000
- Price sqft: $2,482
- Waterfront: Yes
- Wateraccess: Yes
- Year Built: 1973
- Bldg sqft: 3020
- Bedrooms: 4
- Total Baths: 4
- Full Baths: 3
- 1/2 Baths: 1
- Garage / Parking Spaces: 3
- Days On Market: 187
- Additional Information
- County: ORANGE
- City: Corona del Mar
- Zipcode: 92625
- Subdivision: Spyglass Hill (spyh)
- District: Newport Mesa Unified
- Provided by: Compass
- Contact: Brenda Brenda

- DMCA Notice
-
DescriptionThe jaw dropping views. The lush gardens. The chefs kitchen. The sun drenched pool and spa. Once you pass through the iron gates, youll feel the magic of this incredible oasis like property. Tucked away in a quiet cul de sac in the highly desirable Spyglass Hill neighborhood, this beautifully remodeled single level home sits on nearly half an acrea large, rare, prime corner lot with a sweeping prospect of the Pacific Ocean. With vistas from Pelican Hill to Catalina Island, the Newport Harbor, Palos Verdes, Fashion Island, and beyond, youll never get tired of soaking in the dazzling surroundings and vivid sunsets. Inside, the home features rich hardwood floors and high ceilings, creating an open and airy atmosphere. The main living area flows effortlessly to a spacious back patio, perfect for entertaining or just relaxing in your private haven. The patio wraps around to a gourmet kitchen with high end finishes, including timeless Burlwood cabinetry, Miele ovens and dishwasher, and a professional grade Thermador gas range with a sleek Danish Abbaka hood. The right wing of the home was expanded to include a bright and private guest suite plus a generous primary suite with direct ocean views and a large walk in closet. Youll find a sparkling saltwater pool and spa plus four electric heaters outside, and three fireplaces throughout the home to keep you cozy year round. Other convenient features include three pull down attic spaces, a three car garage, and a fully enclosed dog run. With excellent private and public schools nearby, the tranquil and friendly Spyglass Hill setting is also a wonderful place to build connections with the friendly and fun residents. Whether youre looking for a luxurious move in ready home or for the right spot to build your dream home, this property offers endless possibilities.
Property Location and Similar Properties
Contact Patrick Adams
Schedule A Showing
Features
Accessibility Features
- No Interior Steps
Appliances
- 6 Burner Stove
- Built-In Range
- Dishwasher
- Electric Oven
- Gas Range
- Range Hood
- Refrigerator
- Vented Exhaust Fan
- Water Heater
- Water Line to Refrigerator
Architectural Style
- Traditional
Assessments
- None
Association Amenities
- Picnic Area
- Playground
Association Fee
- 685.00
Association Fee Frequency
- Quarterly
Builder Name
- John Lusk
Commoninterest
- None
Common Walls
- No Common Walls
Construction Materials
- Stone Veneer
- Stucco
Cooling
- Central Air
Country
- US
Days On Market
- 181
Door Features
- Sliding Doors
Eating Area
- Area
- Breakfast Counter / Bar
- Breakfast Nook
- Dining Room
Electric
- Standard
Entry Location
- Ground
Fencing
- Block
- Wrought Iron
Fireplace Features
- Bonus Room
- Family Room
- Living Room
- Primary Bedroom
- Gas
Flooring
- Stone
- Wood
Foundation Details
- Slab
Garage Spaces
- 3.00
Heating
- Central
Interior Features
- Bar
- Cathedral Ceiling(s)
- Ceiling Fan(s)
- Electronic Air Cleaner
- Granite Counters
- In-Law Floorplan
- Living Room Deck Attached
- Recessed Lighting
- Unfurnished
- Wet Bar
Laundry Features
- Electric Dryer Hookup
- Individual Room
- Inside
- Washer Hookup
Levels
- One
Living Area Source
- Assessor
Lockboxtype
- None
Lot Features
- 2-5 Units/Acre
- Corner Lot
- Cul-De-Sac
- Front Yard
- Lot 10000-19999 Sqft
- Near Public Transit
- Park Nearby
- Patio Home
- Sprinkler System
- Walkstreet
- Yard
Parcel Number
- 46102110
Parking Features
- Built-In Storage
- Driveway
- Garage Faces Front
- Garage - Two Door
- Garage Door Opener
Patio And Porch Features
- Covered
- Deck
- Patio
- Patio Open
- Rear Porch
Pool Features
- Private
- Fenced
- Heated
- In Ground
- Salt Water
Postalcodeplus4
- 1012
Property Type
- Single Family Residence
Property Condition
- Additions/Alterations
- Updated/Remodeled
Road Frontage Type
- City Street
Road Surface Type
- Paved
Roof
- Composition
School District
- Newport Mesa Unified
Security Features
- Carbon Monoxide Detector(s)
- Fire and Smoke Detection System
Sewer
- Public Sewer
Spa Features
- Private
- Heated
- In Ground
Subdivision Name Other
- Spyglass Hill (SPYH)
Utilities
- Electricity Connected
- Natural Gas Connected
- Phone Connected
- Sewer Connected
- Water Connected
View
- Bay
- Catalina
- City Lights
- Coastline
- Harbor
- Ocean
- Panoramic
- Water
Waterfront Features
- Ocean Side of Freeway
Water Source
- Public
Year Built
- 1973
Year Built Source
- Assessor
