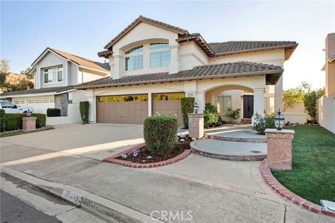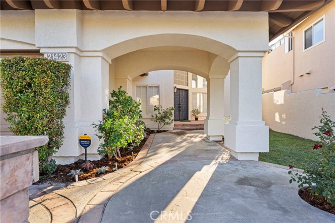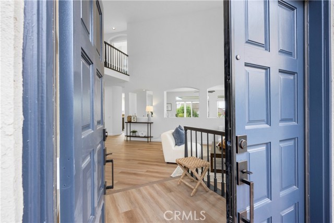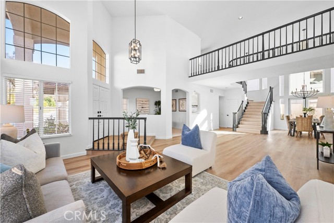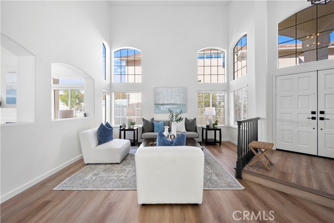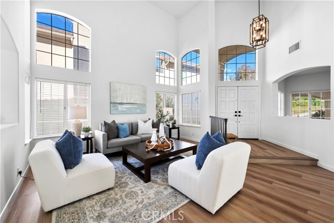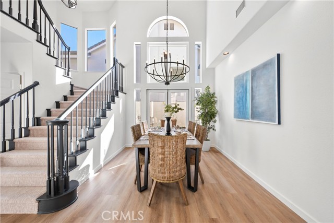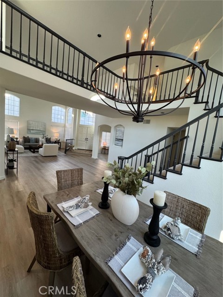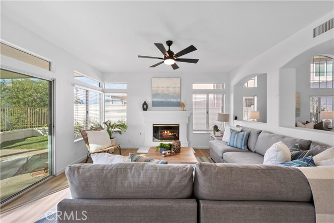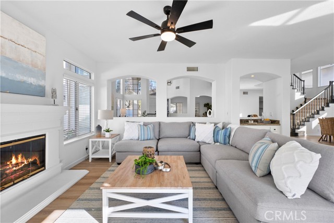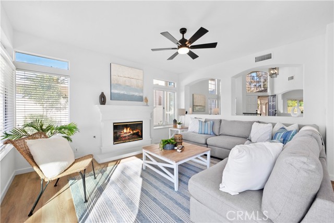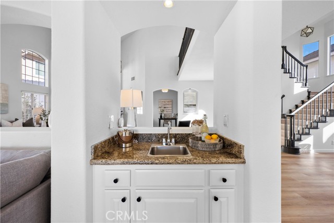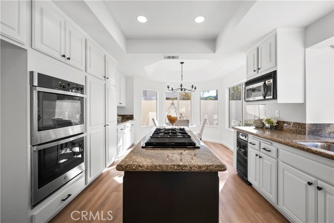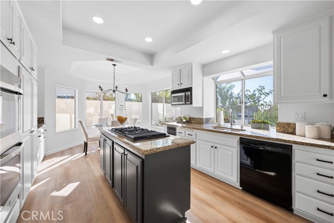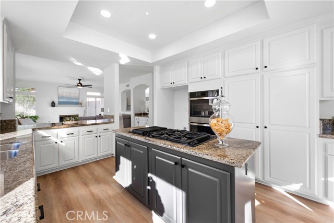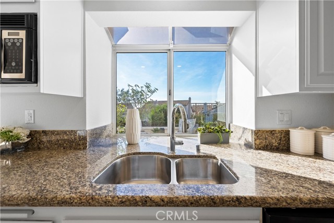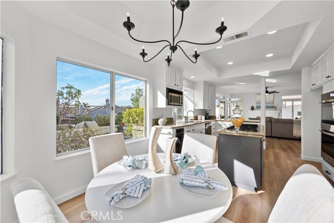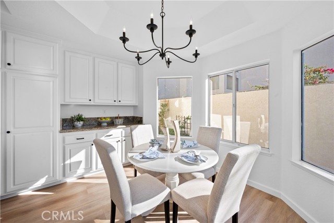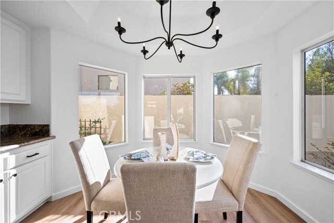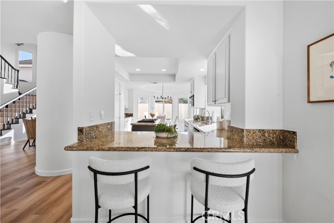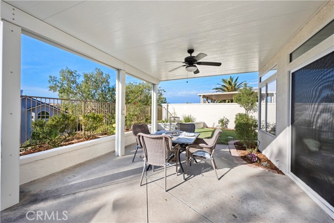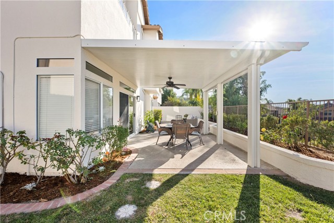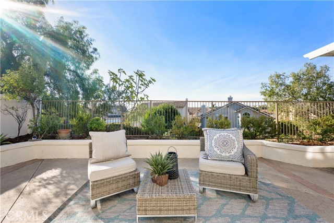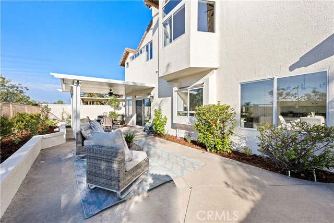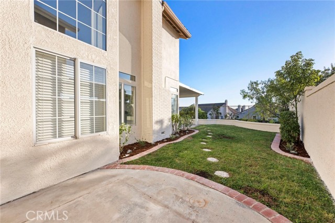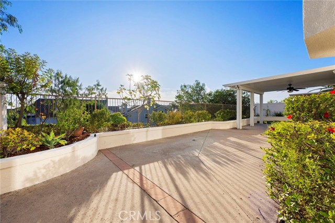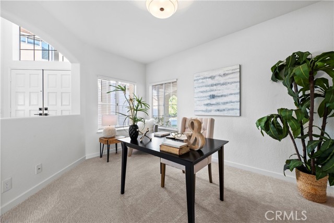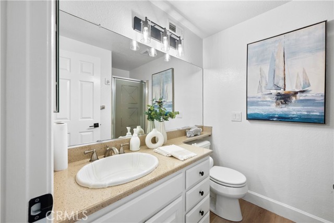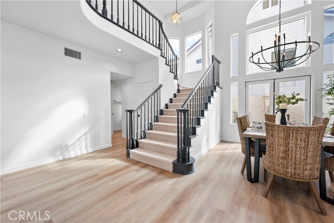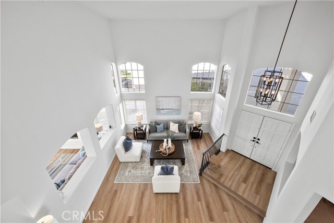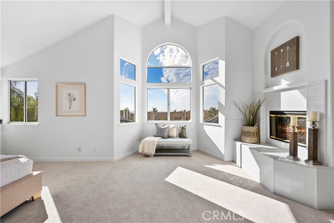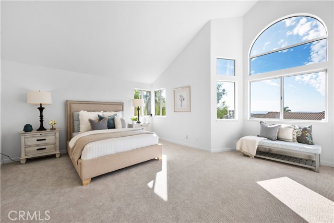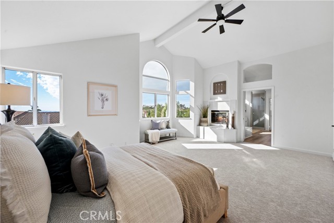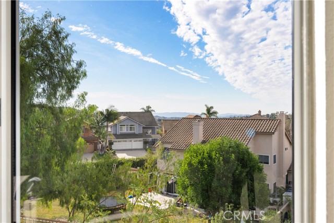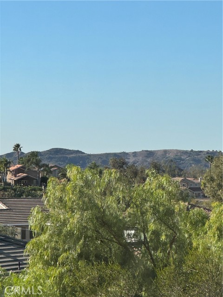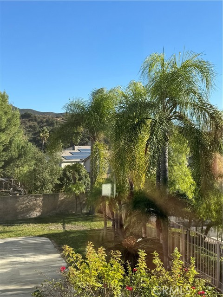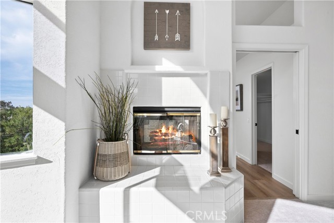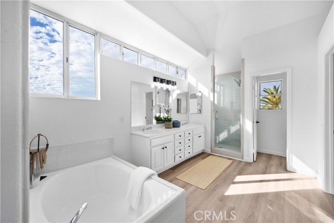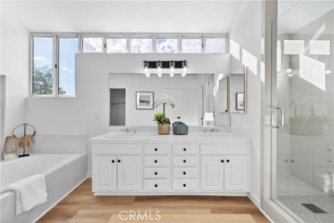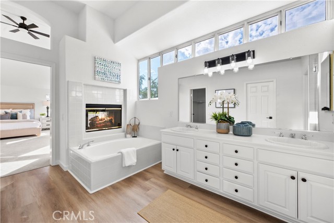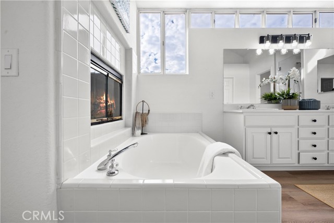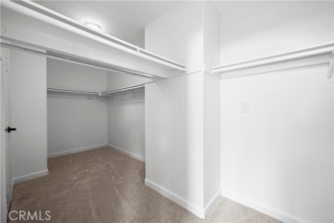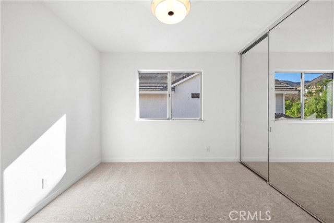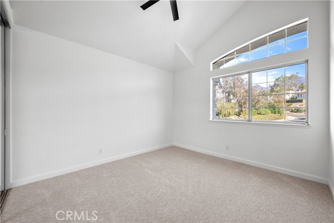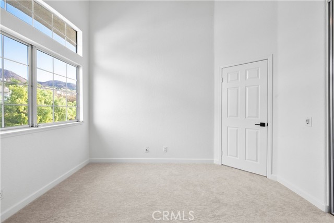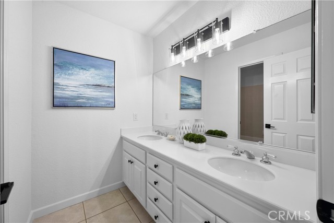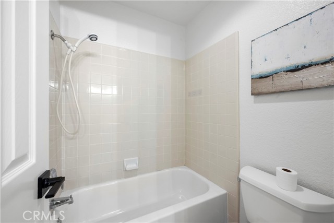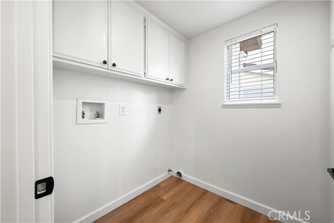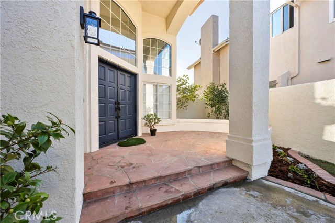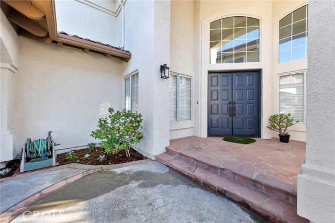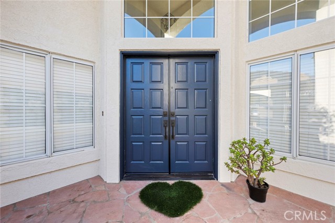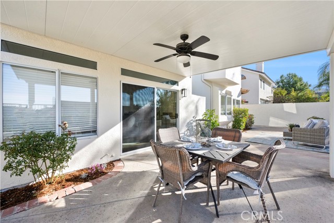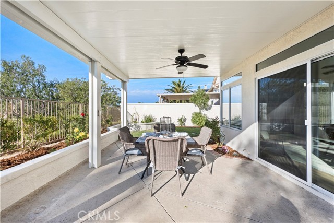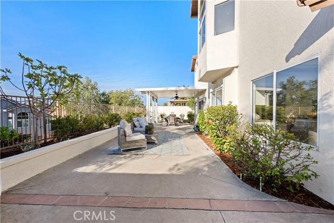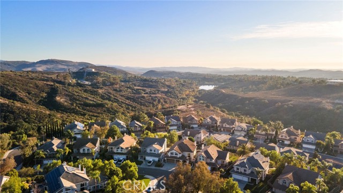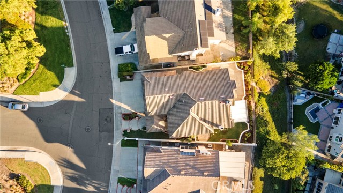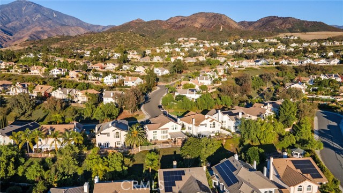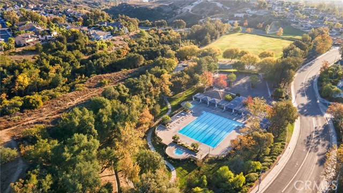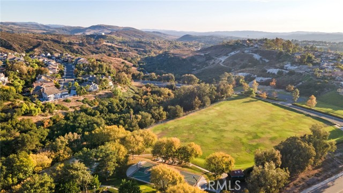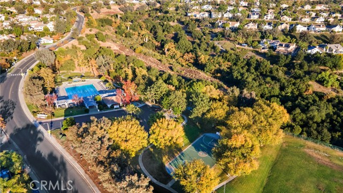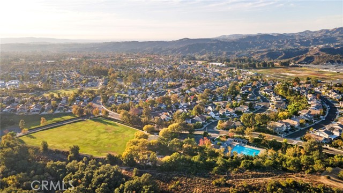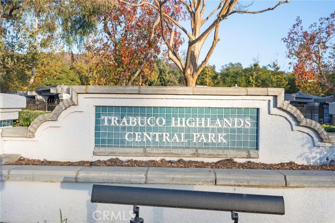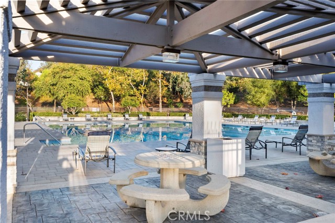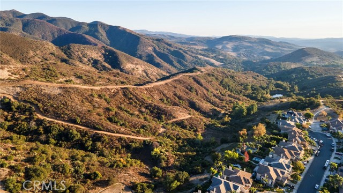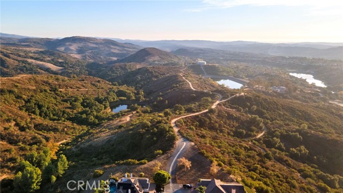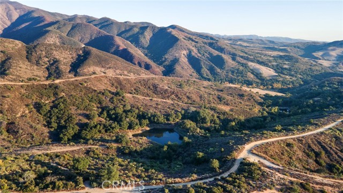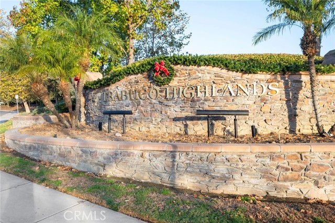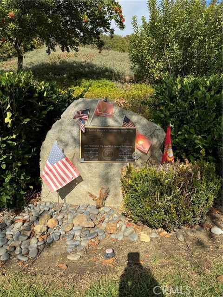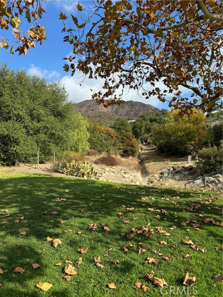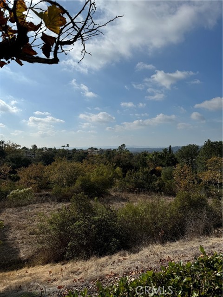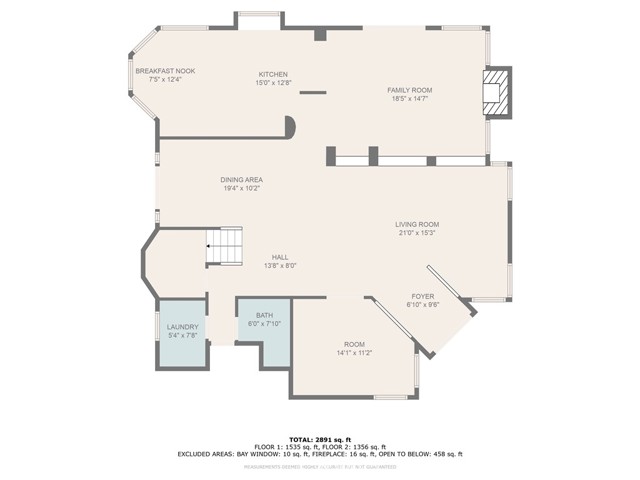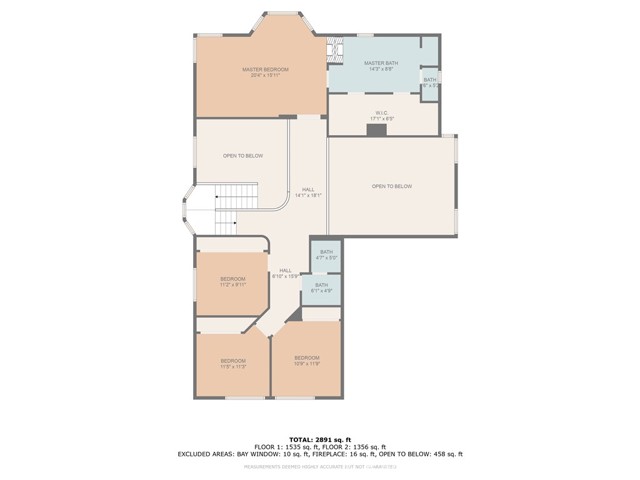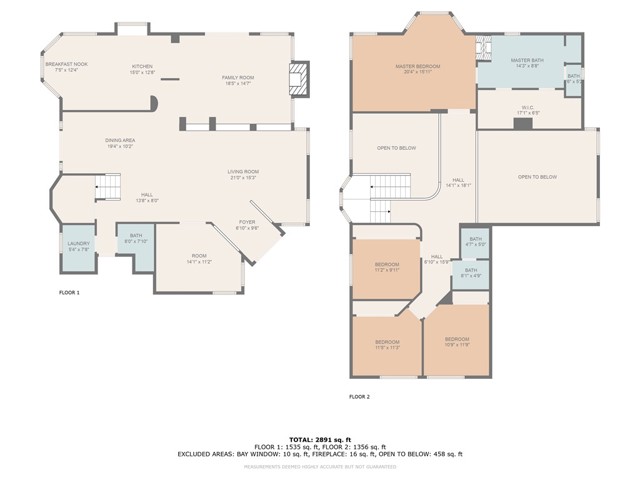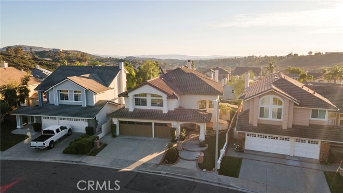21423 Birdhollow Drive, Rancho Santa Margarita, CA 92679
- MLS#: PW24244283 ( Single Family Residence )
- Street Address: 21423 Birdhollow Drive
- Viewed: 18
- Price: $1,699,000
- Price sqft: $554
- Waterfront: Yes
- Wateraccess: Yes
- Year Built: 1989
- Bldg sqft: 3065
- Bedrooms: 5
- Total Baths: 3
- Full Baths: 3
- Garage / Parking Spaces: 6
- Days On Market: 143
- Additional Information
- County: ORANGE
- City: Rancho Santa Margarita
- Zipcode: 92679
- Subdivision: Trabuco Ridge (thr)
- District: Saddleback Valley Unified
- Elementary School: ROBRAN
- Middle School: RASAMA
- High School: SADDLE
- Provided by: Seven Gables Real Estate
- Contact: Phillip Phillip

- DMCA Notice
-
DescriptionThis striking home is freshly updated with new LVP and designer carpet, all new paint, new black lighting and hardware. It sits on a single loaded street with all the homes facing the view. With over 3,000 sqft and 5 bedrooms there is plenty of space for everyone. A dramatic entrance leads into the 2 story Living and dining rooms with lots of windows and French doors to a side patio. A partially open wall looks through the family room to the covered patio and view. A cosy gas fireplace is the focal point of the family room with a wet bar and 2 walls of windows. The white kitchen has a center island with granite counters, stainless & black appliances including double wall ovens, 4 burner gas cook top with griddle (can be 6 burner). Tons of light and windows in the large breakfast nook. The 5th bedroom is downstairs and is used as an office with an adjacent 3/4 bath. Downstairs laundry room and a large 3 car garage with tons of storage round out the first floor. The dramatic stairway leads to a split second floor offering privacy for an owner's suite. Vaulted ceilings, tons of glass looking to the view and a fireplace make this room memorable. The large attached bath has a new shower, double sinks, toilet room and a tub. There is a large walk in closet with 2 doors. Three additional bedrooms with mirror closet doors and a separated bath with double sinks make this a great family friendly home. The back yard has open & covered patio, lawn and planter areas and looks over the rooftops to surrounding hills. Robinson Ranch has a large community park with pool & spa, bbq areas and many hiking trails. Set at the base of Saddleback mountain. Award winning schools. Toll roads are just a few minutes away. This property is move in ready for you to enjoy. Can you see your life here in this upscale neighborhood of good sized homes? Seller will consider seller financing with a reasonable down payment and credit. Submit.
Property Location and Similar Properties
Contact Patrick Adams
Schedule A Showing
Features
Accessibility Features
- None
Appliances
- Convection Oven
- Dishwasher
- Double Oven
- Electric Oven
- Disposal
- Gas Cooktop
- Microwave
- Self Cleaning Oven
- Water Line to Refrigerator
Architectural Style
- Mediterranean
Assessments
- Unknown
Association Amenities
- Pickleball
- Pool
- Spa/Hot Tub
- Barbecue
- Picnic Area
- Playground
- Tennis Court(s)
- Sport Court
- Hiking Trails
Association Fee
- 247.00
Association Fee Frequency
- Monthly
Commoninterest
- Planned Development
Common Walls
- No Common Walls
Construction Materials
- Drywall Walls
- Stucco
Cooling
- Central Air
- ENERGY STAR Qualified Equipment
- SEER Rated 13-15
Country
- US
Days On Market
- 116
Direction Faces
- Northwest
Door Features
- Double Door Entry
- French Doors
- Mirror Closet Door(s)
Eating Area
- Breakfast Counter / Bar
- Breakfast Nook
- Dining Room
Electric
- Standard
Elementary School
- ROBRAN
Elementaryschool
- Robinson Ranch
Fencing
- Block
- Wrought Iron
Fireplace Features
- Family Room
- Gas
Flooring
- Carpet
- Tile
- Vinyl
Foundation Details
- Slab
Garage Spaces
- 3.00
Heating
- Central
- Forced Air
- Natural Gas
High School
- SADDLE
Highschool
- Saddleback
Interior Features
- Bar
- Built-in Features
- Cathedral Ceiling(s)
- Ceiling Fan(s)
- Copper Plumbing Full
- Granite Counters
- High Ceilings
- Open Floorplan
- Recessed Lighting
- Storage
- Two Story Ceilings
- Vacuum Central
Laundry Features
- Gas & Electric Dryer Hookup
- Individual Room
- Inside
- Washer Hookup
Levels
- Two
Living Area Source
- Assessor
Lockboxtype
- Supra
Lockboxversion
- Supra BT
Lot Features
- 6-10 Units/Acre
- Back Yard
- Sloped Down
- Front Yard
- Landscaped
- Lawn
- Level with Street
- Rectangular Lot
- Level
- Park Nearby
- Sprinkler System
- Sprinklers In Front
- Sprinklers In Rear
- Sprinklers Timer
Middle School
- RASAMA
Middleorjuniorschool
- Rancho Santa Margarita
Parcel Number
- 83360207
Parking Features
- Direct Garage Access
- Driveway
- Concrete
- Garage
- Garage Faces Front
- Garage - Two Door
- Garage Door Opener
Patio And Porch Features
- Concrete
- Covered
- Patio Open
- Front Porch
Pool Features
- Community
Postalcodeplus4
- 3358
Property Type
- Single Family Residence
Property Condition
- Updated/Remodeled
Road Frontage Type
- City Street
- Private Road
Road Surface Type
- Paved
Roof
- Clay
- Concrete
School District
- Saddleback Valley Unified
Security Features
- Carbon Monoxide Detector(s)
- Security System
Sewer
- Public Sewer
Spa Features
- Community
Subdivision Name Other
- Trabucco Highlands
Uncovered Spaces
- 3.00
Utilities
- Cable Connected
- Electricity Connected
- Natural Gas Connected
- Sewer Connected
- Water Connected
View
- Hills
- Neighborhood
- Panoramic
Views
- 18
Water Source
- Public
Window Features
- Double Pane Windows
Year Built
- 1989
Year Built Source
- Assessor
