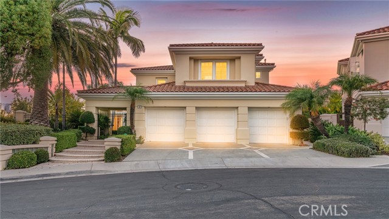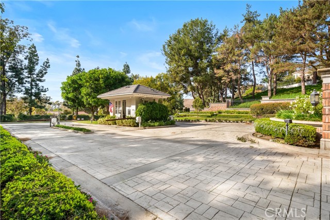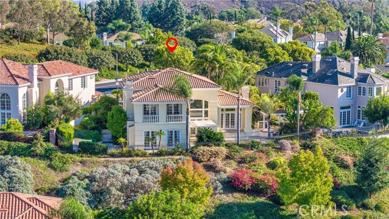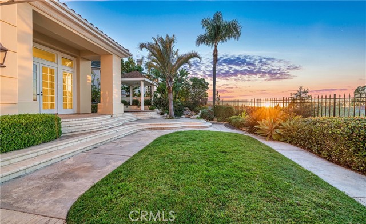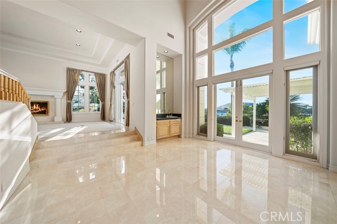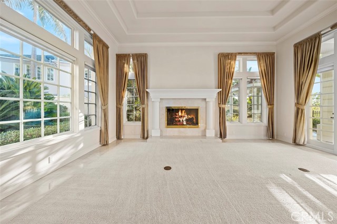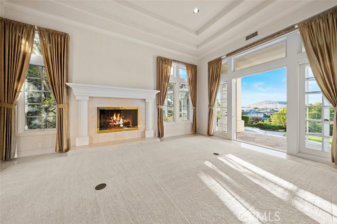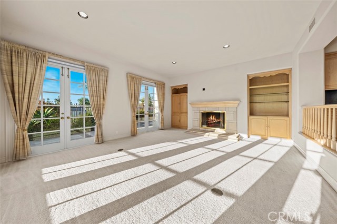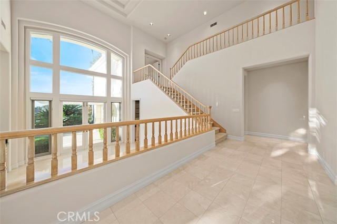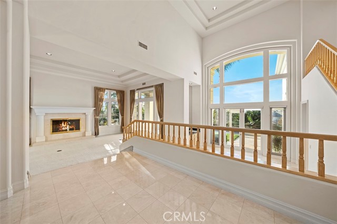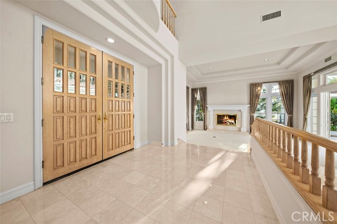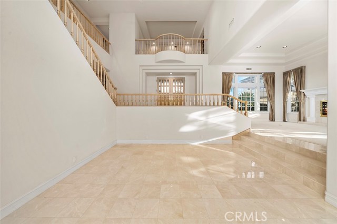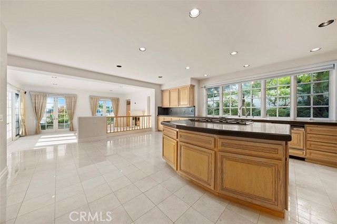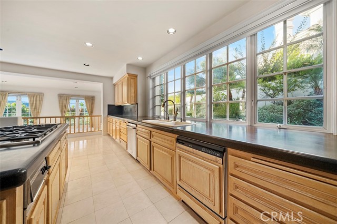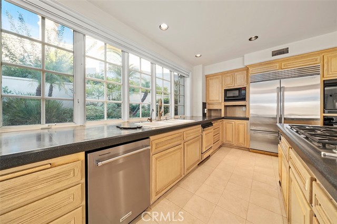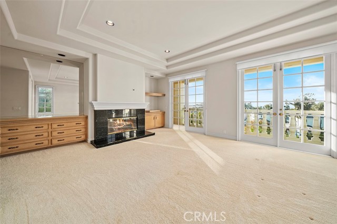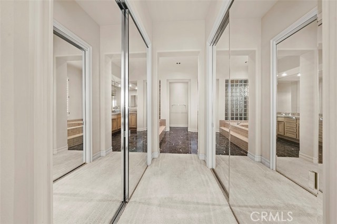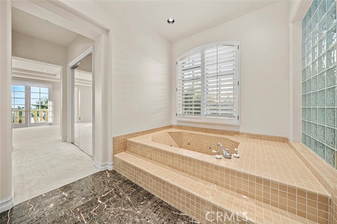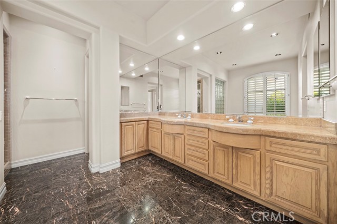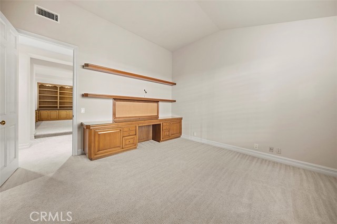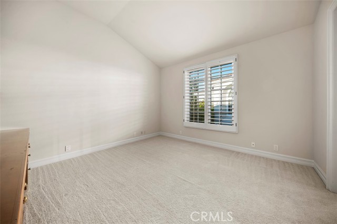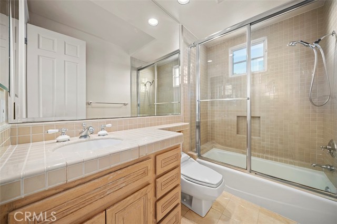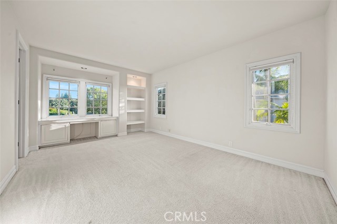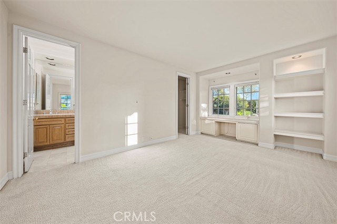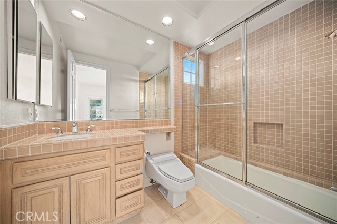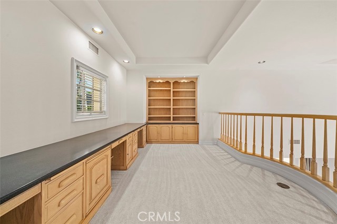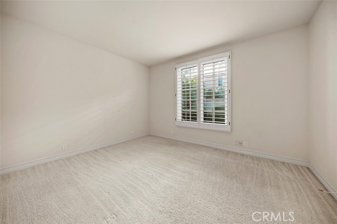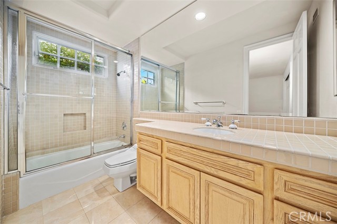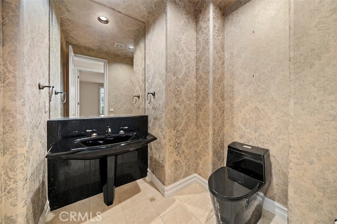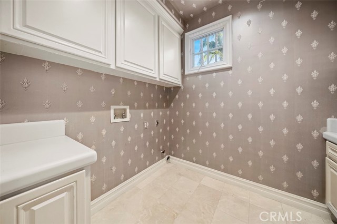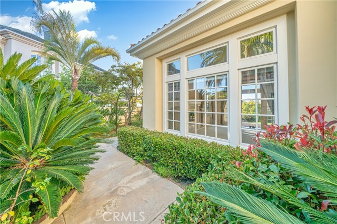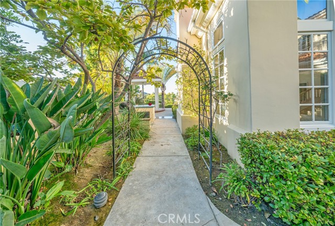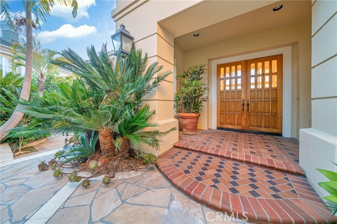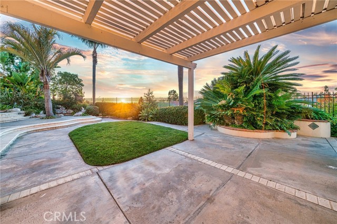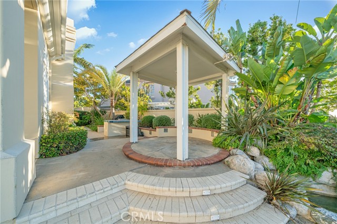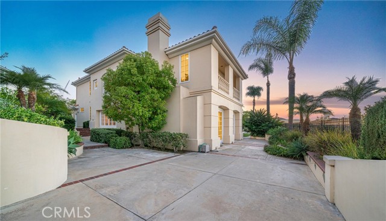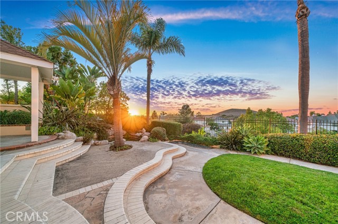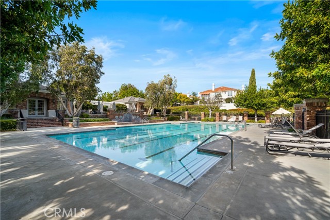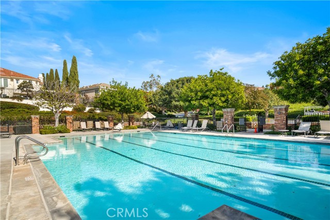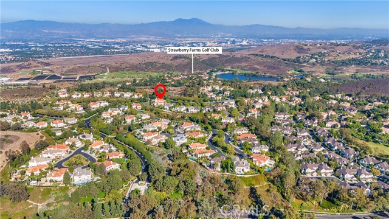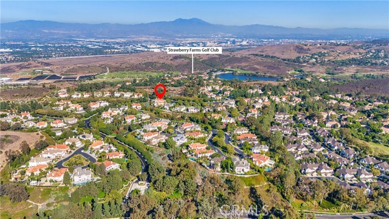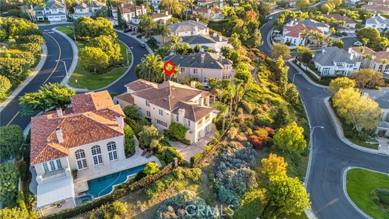17 Pemberly , Irvine, CA 92603
- MLS#: OC24244042 ( Single Family Residence )
- Street Address: 17 Pemberly
- Viewed: 12
- Price: $5,580,000
- Price sqft: $1,274
- Waterfront: Yes
- Wateraccess: Yes
- Year Built: 1992
- Bldg sqft: 4379
- Bedrooms: 4
- Total Baths: 5
- Full Baths: 4
- 1/2 Baths: 1
- Garage / Parking Spaces: 6
- Days On Market: 48
- Additional Information
- County: ORANGE
- City: Irvine
- Zipcode: 92603
- Subdivision: Summit Estates (tse)
- District: Irvine Unified
- Elementary School: BONCAN
- Middle School: RASAJO
- High School: UNIVER
- Provided by: Alink Realty Group
- Contact: Lucy Lucy

- DMCA Notice
-
DescriptionRare on the market! Nestled at the top and heart of the prestigious, 24 hour guard gated Turtle Rock Summit community, this luxury estate offers panoramic city and mountain views and is truly a homeowners dream. Its prime location provides amazing views, access to top ranked schools in Orange Countyboth public and privateranging from preschool to high school and university. The home features a fantastic floor plan with soaring ceilings in the living and dining rooms, and all bedrooms with en suite bathrooms. One bedroom is conveniently located on the first floor, ideal for multi generational living or guests. A loft on the second floor and three fireplaces add to its charm. The property ensures complete privacy, facing the community greenbelt and offering unobstructed city views, with no neighbors in front or behind. A gated front yard enhances both security and privacy. Walk through the rose archway to discover mature fruit trees and a large BBQ islandperfect for entertaining. The side yard offers a spacious area for activities like mini golf or a basketball court. The community also features a large swimming pool, a clubhouse, and additional amenities.
Property Location and Similar Properties
Contact Patrick Adams
Schedule A Showing
Features
Accessibility Features
- 2+ Access Exits
- 32 Inch Or More Wide Doors
- 36 Inch Or More Wide Halls
- Parking
Appliances
- 6 Burner Stove
- Barbecue
- Built-In Range
- Dishwasher
- Double Oven
- Disposal
- Gas Oven
- Gas Cooktop
- Gas Water Heater
- Ice Maker
- Microwave
- Refrigerator
- Water Heater
- Water Purifier
- Water Softener
Architectural Style
- Spanish
Assessments
- None
Association Amenities
- Pool
- Spa/Hot Tub
- Barbecue
- Picnic Area
- Playground
- Clubhouse
- Guard
Association Fee
- 730.00
Association Fee Frequency
- Monthly
Basement
- Finished
Commoninterest
- None
Common Walls
- No Common Walls
Construction Materials
- Concrete
- Drywall Walls
- Log
- Stone
- Stucco
Cooling
- Central Air
- Dual
Country
- US
Days On Market
- 42
Direction Faces
- Southeast
Eating Area
- Breakfast Nook
- Dining Room
Electric
- Electricity - On Property
- Standard
Elementary School
- BONCAN
Elementaryschool
- Bonita Canyon
Exclusions
- Staging furnitures are excluded.
Fireplace Features
- Family Room
- Living Room
- Primary Bedroom
- Gas
Flooring
- Carpet
- Stone
Foundation Details
- Concrete Perimeter
Garage Spaces
- 3.00
Heating
- Central
- Fireplace(s)
High School
- UNIVER
Highschool
- University
Inclusions
- Refrigerator
Interior Features
- 2 Staircases
- Attic Fan
- Balcony
- Bar
- Built-in Features
- Cathedral Ceiling(s)
- Ceiling Fan(s)
- Crown Molding
- High Ceilings
- Open Floorplan
- Pantry
- Recessed Lighting
- Storage
- Sunken Living Room
- Two Story Ceilings
Laundry Features
- Gas Dryer Hookup
- Individual Room
- Inside
- Washer Hookup
Levels
- Two
Living Area Source
- Public Records
Lockboxtype
- Combo
- Supra
Lot Features
- 2-5 Units/Acre
- Back Yard
- Front Yard
- Garden
- Greenbelt
- Landscaped
- Park Nearby
- Paved
- Sprinkler System
- Yard
Middle School
- RASAJO
Middleorjuniorschool
- Rancho San Joaquin
Other Structures
- Gazebo
Parcel Number
- 46367209
Parking Features
- Built-In Storage
- Direct Garage Access
- Driveway
- Concrete
- Paved
- Driveway Up Slope From Street
- Garage
- Garage Faces Front
- Garage - Two Door
- Garage Door Opener
- Gated
Patio And Porch Features
- Concrete
- Patio
- Patio Open
- Front Porch
Pool Features
- Community
Postalcodeplus4
- 3452
Property Type
- Single Family Residence
Property Condition
- Updated/Remodeled
Road Frontage Type
- City Street
- Private Road
Road Surface Type
- Paved
Roof
- Tile
School District
- Irvine Unified
Security Features
- 24 Hour Security
- Carbon Monoxide Detector(s)
- Gated Community
- Gated with Guard
- Smoke Detector(s)
Sewer
- Public Sewer
Spa Features
- Community
- Heated
Subdivision Name Other
- Summit Estates (TSE)
Uncovered Spaces
- 3.00
Utilities
- Cable Available
- Electricity Available
- Electricity Connected
- Natural Gas Available
- Natural Gas Connected
- Sewer Available
- Sewer Connected
- Water Available
- Water Connected
View
- Canyon
- City Lights
- Mountain(s)
- Neighborhood
- Park/Greenbelt
Views
- 12
Waterfront Features
- Pond
Water Source
- Public
Window Features
- Blinds
- Shutters
Year Built
- 1992
Year Built Source
- Public Records
