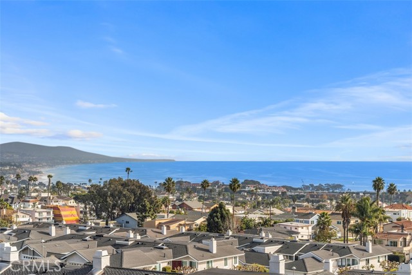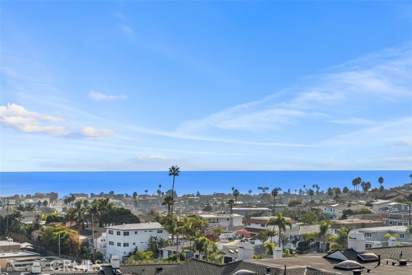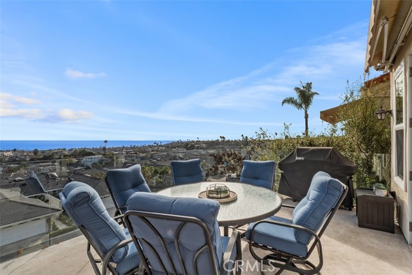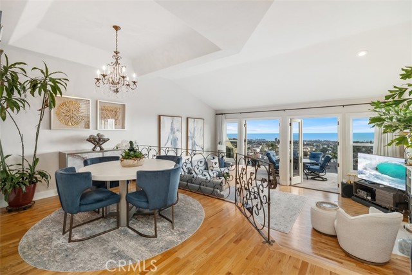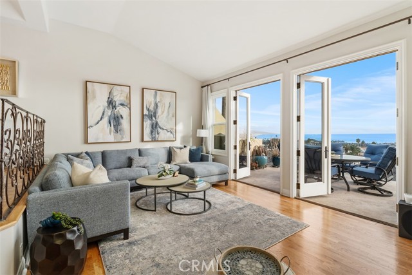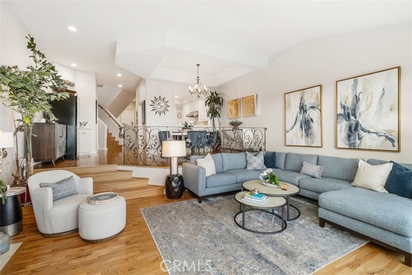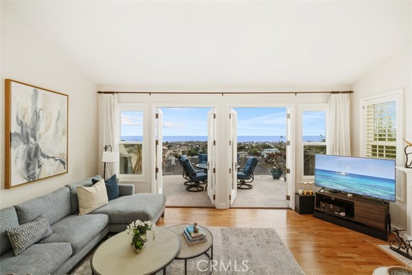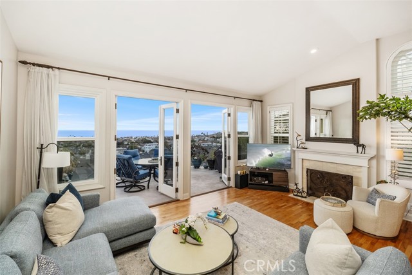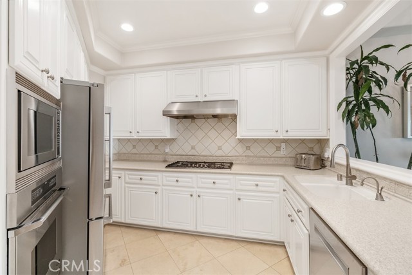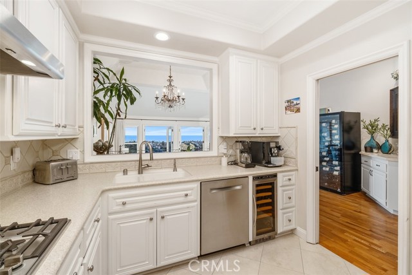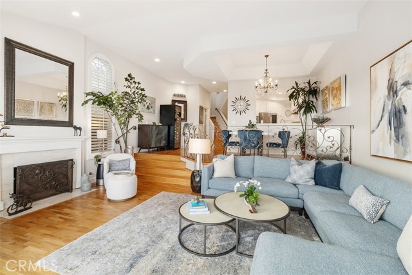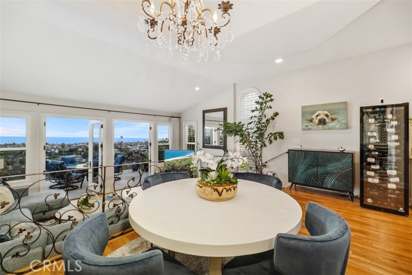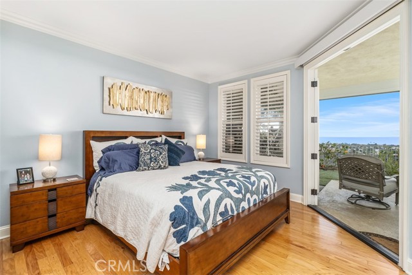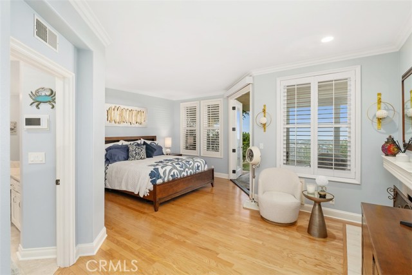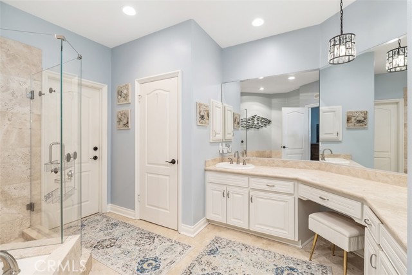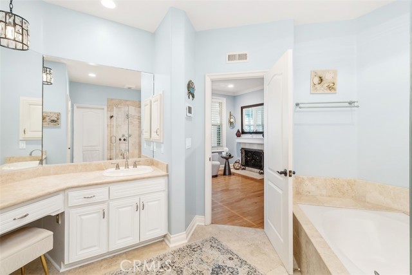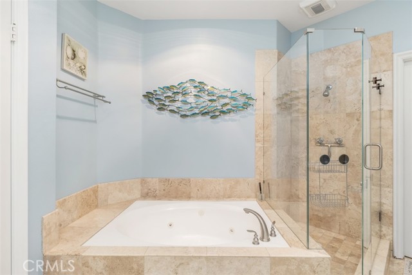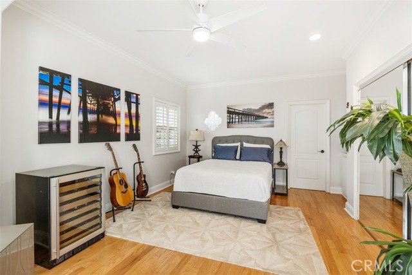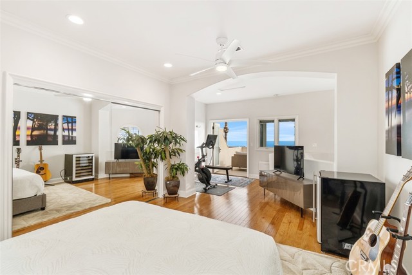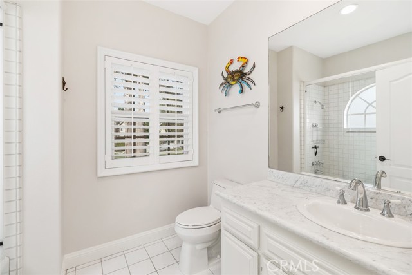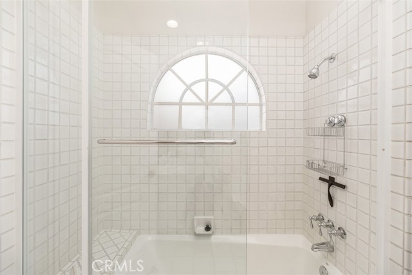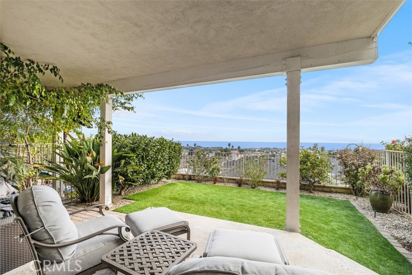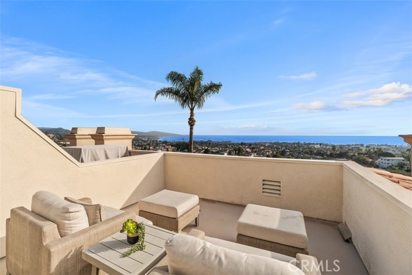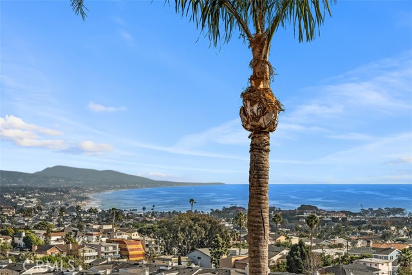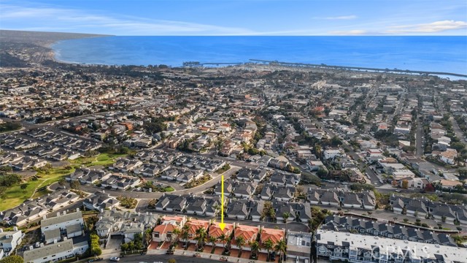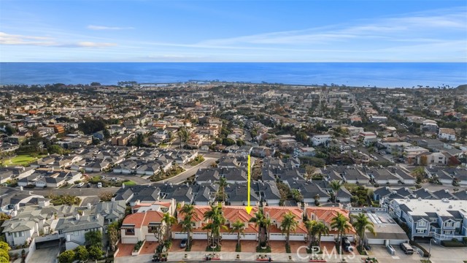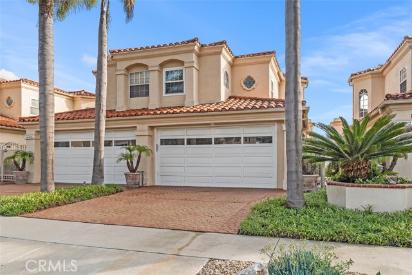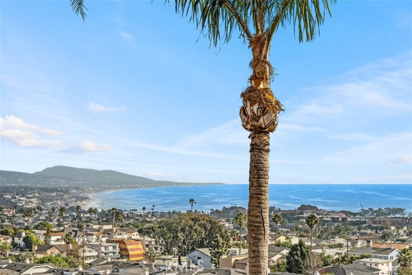24494 Alta Vista Drive, Dana Point, CA 92629
- MLS#: OC24243375 ( Townhouse )
- Street Address: 24494 Alta Vista Drive
- Viewed: 15
- Price: $1,950,000
- Price sqft: $1,071
- Waterfront: No
- Year Built: 1988
- Bldg sqft: 1821
- Bedrooms: 2
- Total Baths: 3
- Full Baths: 2
- 1/2 Baths: 1
- Garage / Parking Spaces: 4
- Days On Market: 80
- Additional Information
- County: ORANGE
- City: Dana Point
- Zipcode: 92629
- Subdivision: Other (othr)
- District: Capistrano Unified
- Elementary School: RHDAN
- Middle School: MARFOR
- High School: DANHIL
- Provided by: Bullock Russell RE Services
- Contact: Gaetano Gaetano

- DMCA Notice
-
DescriptionStunning Coastal Retreat with Panoramic and Coastline Ocean Views. Perched along one of the most coveted areas of Dana Point, this exquisite 2 bedroom, 2.5 bathroom home offers 1,821 sq. ft. of luxurious living space, with breathtaking panoramic ocean views from every level. Designed for relaxing coastal living, this property is a true gem. The main level features an open concept layout, where the gourmet kitchen with stainless steel appliances flows seamlessly into the dining and living areas. Rich oak wood flooring and plantation shutters add warmth and elegance, while French double doors open to a private deck with sweeping blue water viewsperfect for entertaining or unwinding. The serene primary suite offers ocean vistas, a cozy fireplace, and a spa like ensuite with a soaking tub, walk in shower, and spacious walk in closet. Two additional outdoor living areas, including an ocean view private backyard, provide ample space for al fresco dining or relaxing with friends. Additional highlights include a 2 car garage, stylish finishes throughout, and a design that maximizes natural light and ocean views. Just moments from Dana Point Harbor, world class beaches, and vibrant downtown dining and shopping, this home offers the perfect blend of luxury, convenience, and coastal charm.
Property Location and Similar Properties
Contact Patrick Adams
Schedule A Showing
Features
Appliances
- Dishwasher
- Gas Oven
- Gas Range
- Gas Cooktop
- Refrigerator
- Water Heater
Architectural Style
- Spanish
Assessments
- Unknown
Association Amenities
- Maintenance Front Yard
Association Fee
- 550.00
Association Fee Frequency
- Monthly
Commoninterest
- Condominium
Common Walls
- 1 Common Wall
- End Unit
Cooling
- Central Air
Country
- US
Days On Market
- 76
Door Features
- French Doors
Eating Area
- Area
Elementary School
- RHDAN
Elementaryschool
- R.H. Dana
Entry Location
- Garage and Front Door
Fireplace Features
- Living Room
- Primary Bedroom
Flooring
- Wood
Garage Spaces
- 2.00
Heating
- Central
- Natural Gas
High School
- DANHIL
Highschool
- Dana Hills
Interior Features
- Corian Counters
- Living Room Deck Attached
- Recessed Lighting
Laundry Features
- Individual Room
Levels
- Three Or More
Living Area Source
- Assessor
Lockboxtype
- None
Middle School
- MARFOR2
Middleorjuniorschool
- Marco Forester
Parcel Number
- 93636234
Parking Features
- Direct Garage Access
- Garage - Single Door
Patio And Porch Features
- Deck
Pool Features
- None
Postalcodeplus4
- 1798
Property Type
- Townhouse
Road Frontage Type
- City Street
School District
- Capistrano Unified
Sewer
- Public Sewer
Spa Features
- None
Subdivision Name Other
- Pacific Palms
Uncovered Spaces
- 2.00
Utilities
- Electricity Connected
- Natural Gas Connected
- Sewer Connected
- Water Connected
View
- Coastline
- Ocean
- Water
- White Water
Views
- 15
Waterfront Features
- Ocean Side of Freeway
Water Source
- Public
Window Features
- Shutters
Year Built
- 1988
Year Built Source
- Assessor
Zoning
- R-3
