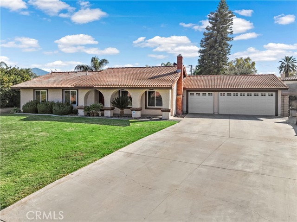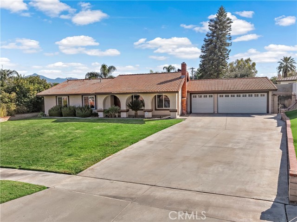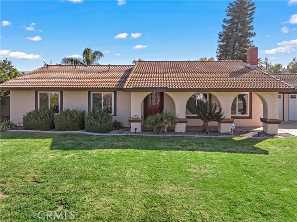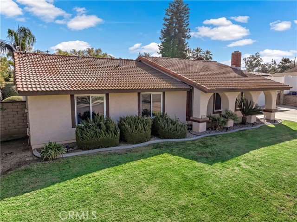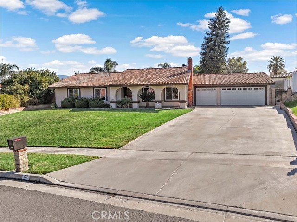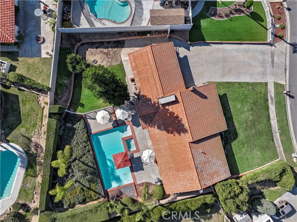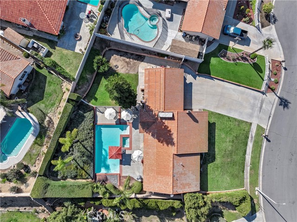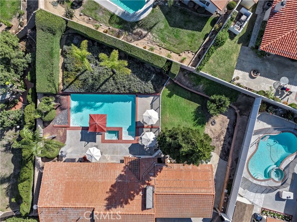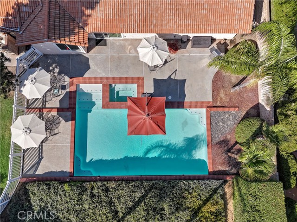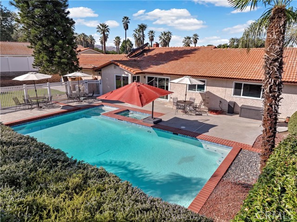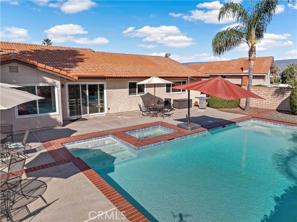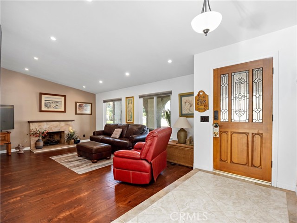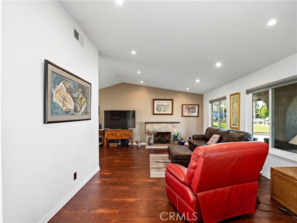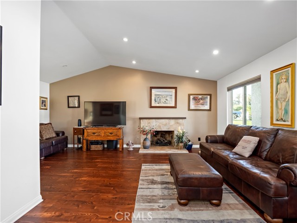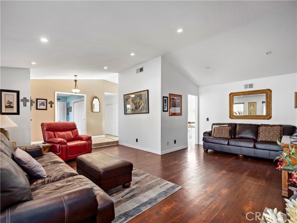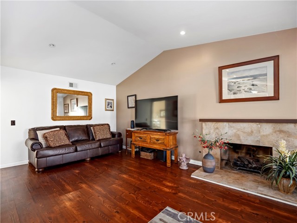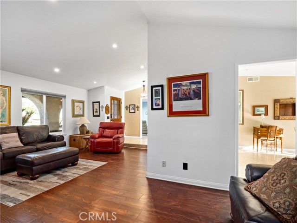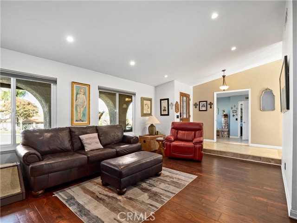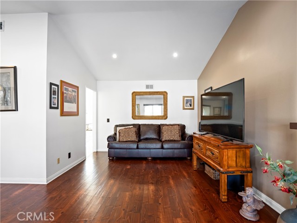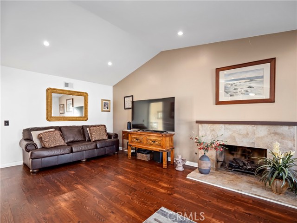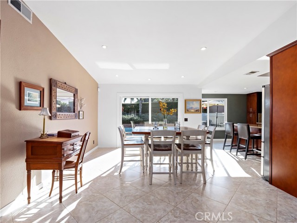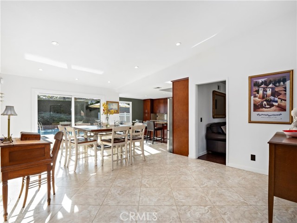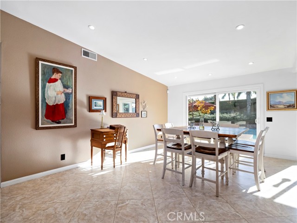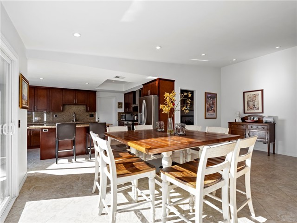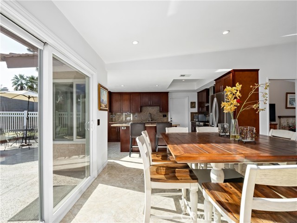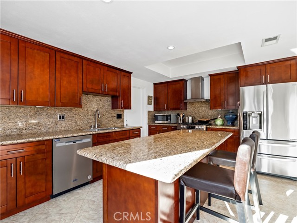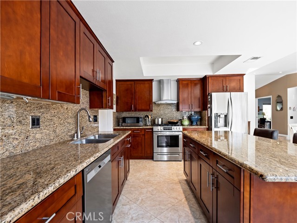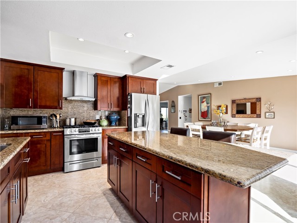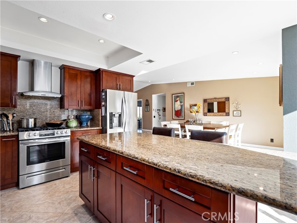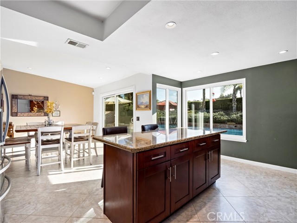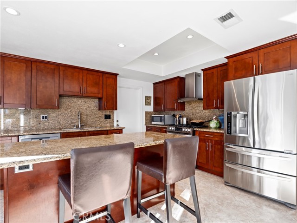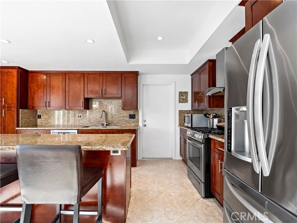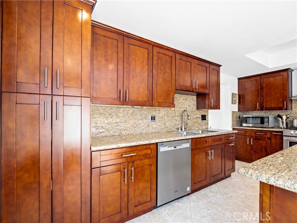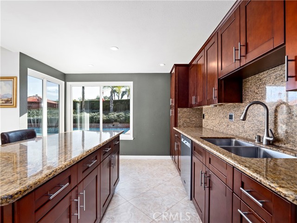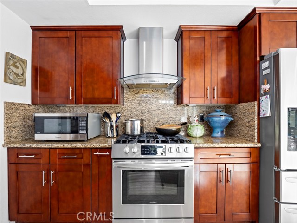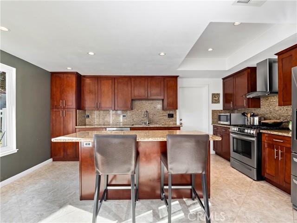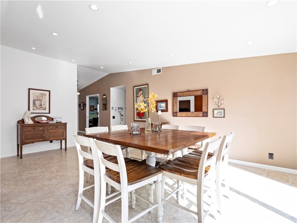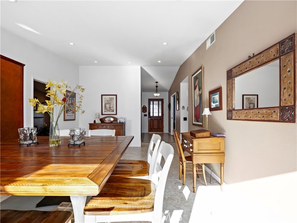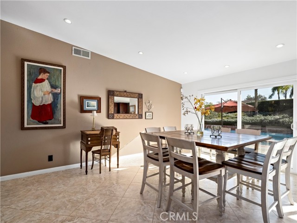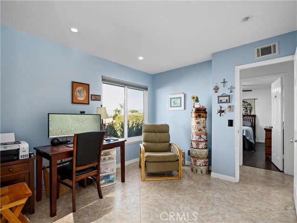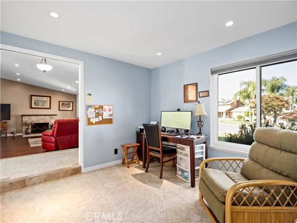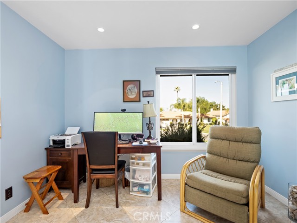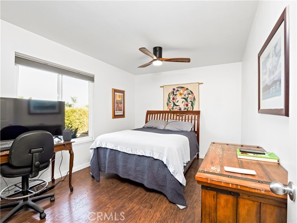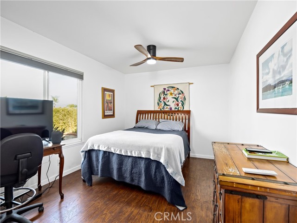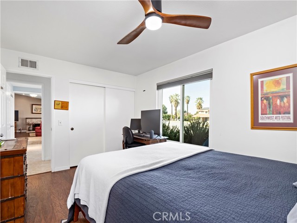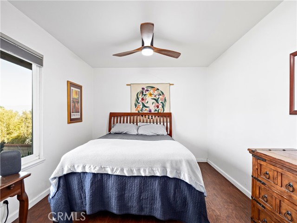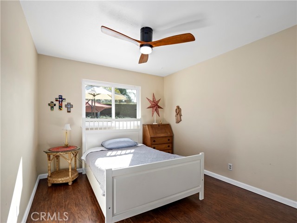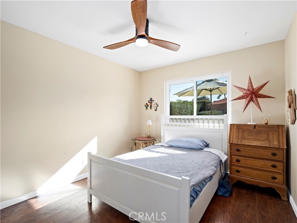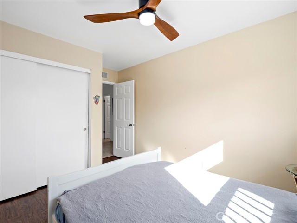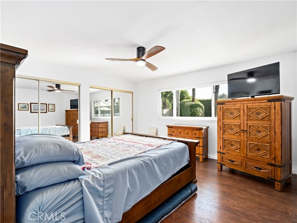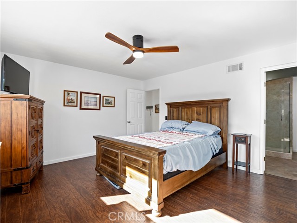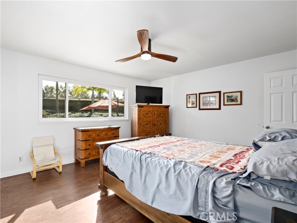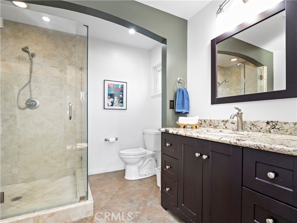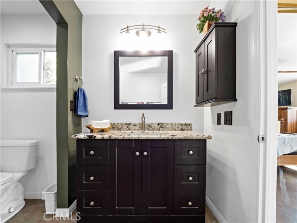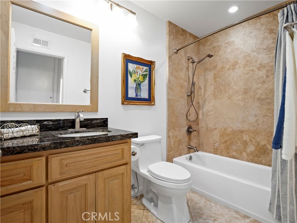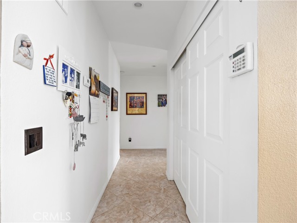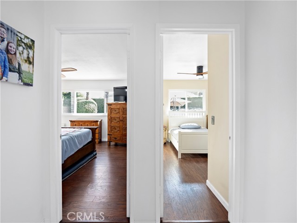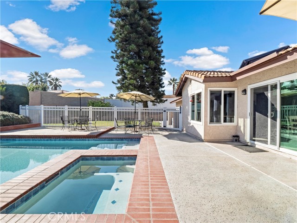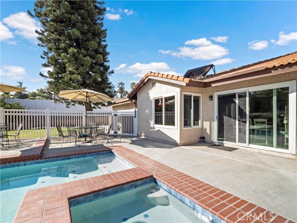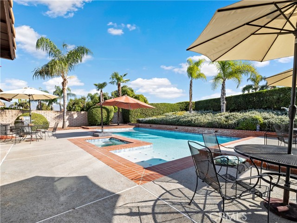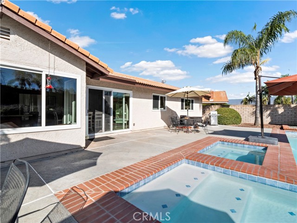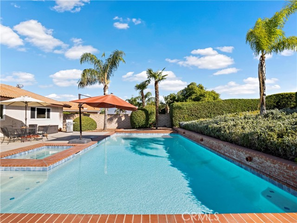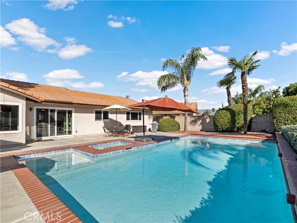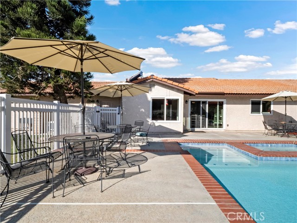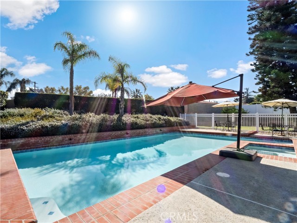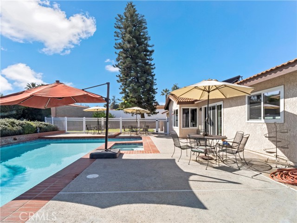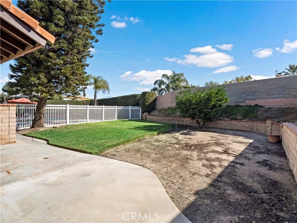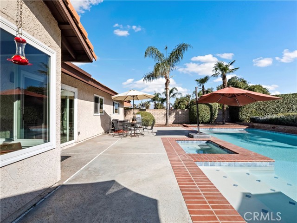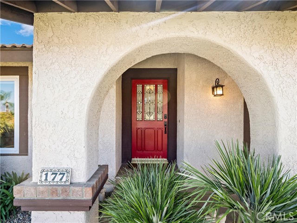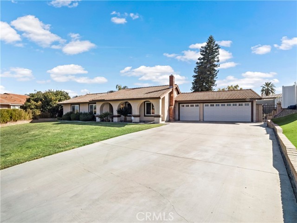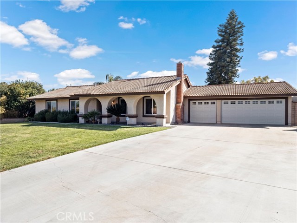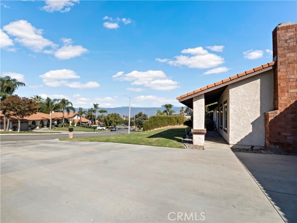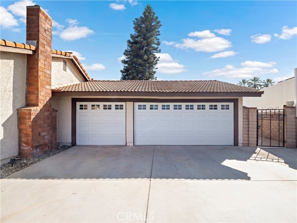177 Channing Street, Redlands, CA 92373
- MLS#: CV24238727 ( Single Family Residence )
- Street Address: 177 Channing Street
- Viewed: 7
- Price: $779,500
- Price sqft: $422
- Waterfront: Yes
- Wateraccess: Yes
- Year Built: 1978
- Bldg sqft: 1847
- Bedrooms: 4
- Total Baths: 1
- Full Baths: 1
- Garage / Parking Spaces: 3
- Days On Market: 47
- Additional Information
- County: SAN BERNARDINO
- City: Redlands
- Zipcode: 92373
- District: Redlands Unified
- Elementary School: SMILEY
- Middle School: COPE
- High School: REDLAN
- Provided by: EL SOL REAL ESTATE
- Contact: Helen Helen

- DMCA Notice
-
DescriptionWelcome Home! This gorgeous, move in ready, single story, cul de sac residence is located in the highly sought after community of South Redlands with views. 4 bedrooms and 2 bathrooms, Living room and a separate family room, Home is approx. 1,847 SF and 13,000 SF lot. High Ceiling, Ceramic & LVT flooring throughout, no carpet. Kitchen features custom cabinets, granite countertops, center island/bar, new dishwasher & stove. Energy efficient windows and sliding door. Travertine shower in main bathroom. Ceiling fans in bedrooms, fourth bedroom used as study which opens to entry and living room. Large Pool (40'x20') and spa replastered (June 2024). Central heat/air. Private yard surrounded by greenery. Three car garage. Large, elevated lot. Cul de sac. Quality built Lewis home, energy efficient beauty. This home is ideal for California living, with plenty of space for outdoor activities and entertaining. This home is truly a must see
Property Location and Similar Properties
Contact Patrick Adams
Schedule A Showing
Features
Appliances
- Dishwasher
- Disposal
- Gas Oven
- Gas Range
- Range Hood
- Water Heater
Architectural Style
- Ranch
Assessments
- None
Association Fee
- 0.00
Commoninterest
- None
Common Walls
- No Common Walls
Construction Materials
- Stucco
Cooling
- Central Air
- Electric
Country
- US
Days On Market
- 21
Eating Area
- Area
- In Family Room
- In Kitchen
Electric
- 220 Volts For Spa
- 220 Volts in Garage
Elementary School
- SMILEY
Elementaryschool
- Smiley
Entry Location
- Ground Level
Exclusions
- Refrigerator
Fireplace Features
- Living Room
- Gas
Flooring
- Laminate
- Tile
Foundation Details
- Slab
Garage Spaces
- 3.00
Heating
- Central
- Fireplace(s)
- Natural Gas
High School
- REDLAN
Highschool
- Redlands
Inclusions
- Washer & Dryer
Interior Features
- Block Walls
- Cathedral Ceiling(s)
- Ceiling Fan(s)
- Granite Counters
Laundry Features
- In Garage
Levels
- One
Living Area Source
- Assessor
Lockboxtype
- None
- See Remarks
Lot Features
- Cul-De-Sac
- Front Yard
- Lawn
- Sprinklers In Front
- Sprinklers In Rear
- Sprinklers Timer
- Yard
Middle School
- COPE
Middleorjuniorschool
- Cope
Parcel Number
- 0172044090000
Parking Features
- Driveway
- Concrete
- Garage
- Garage Faces Front
- Garage - Three Door
- Garage Door Opener
Patio And Porch Features
- Concrete
Pool Features
- Private
- Fenced
- Gunite
- Heated
- Gas Heat
- In Ground
- Tile
- Waterfall
Postalcodeplus4
- 4821
Property Type
- Single Family Residence
Property Condition
- Turnkey
Road Frontage Type
- City Street
Road Surface Type
- Paved
Roof
- Tile
School District
- Redlands Unified
Sewer
- Public Sewer
Spa Features
- Private
- Gunite
- Heated
- In Ground
Utilities
- Electricity Connected
- Natural Gas Connected
- Sewer Connected
- Water Connected
View
- Mountain(s)
- Neighborhood
Water Source
- Public
Window Features
- Blinds
- Double Pane Windows
- Screens
Year Built
- 1978
Year Built Source
- Assessor
