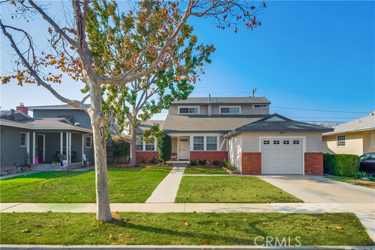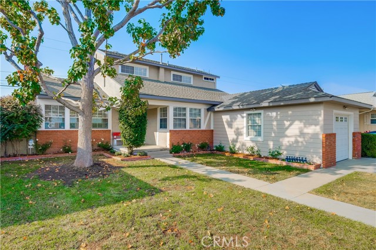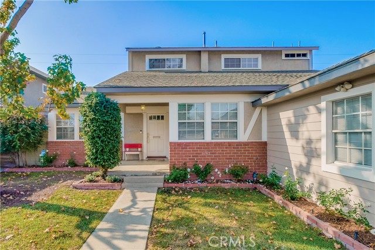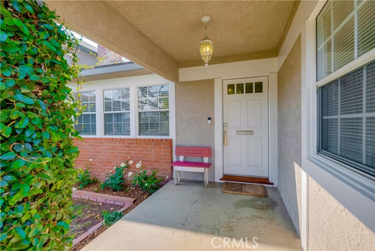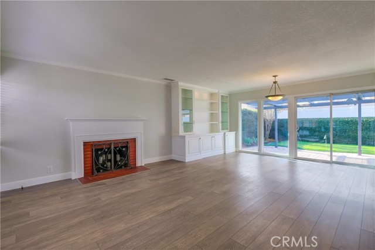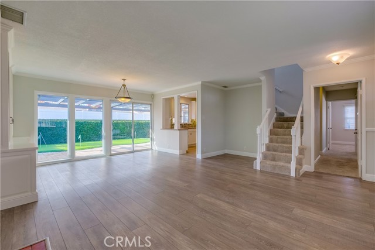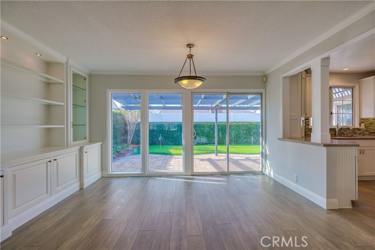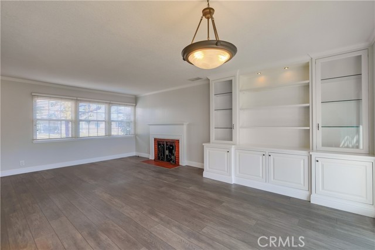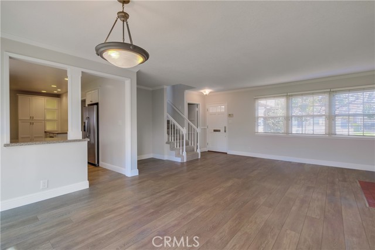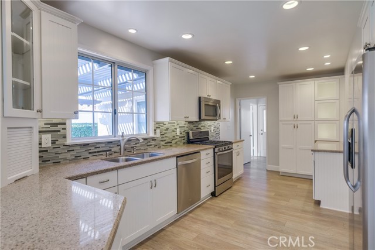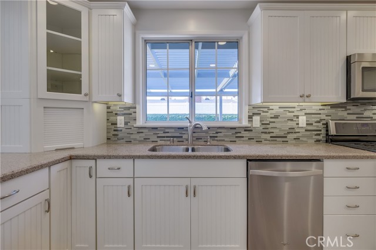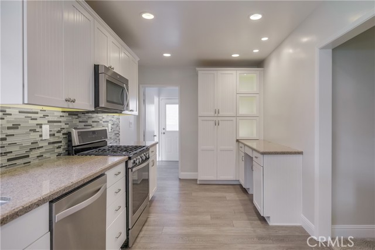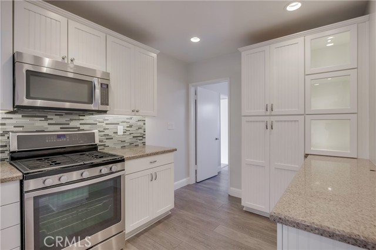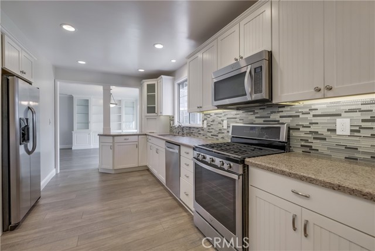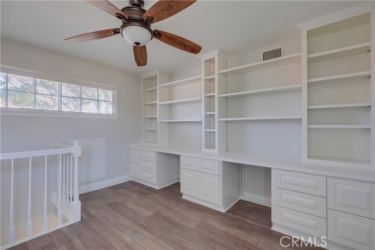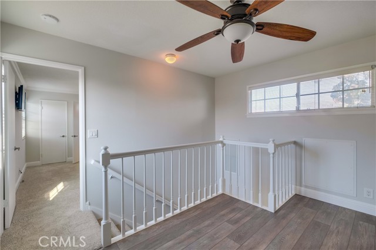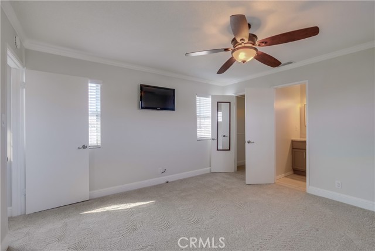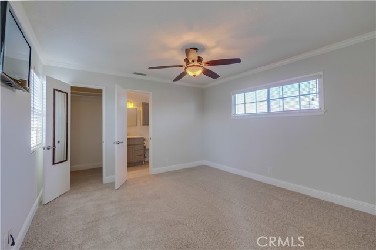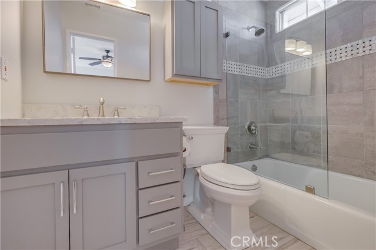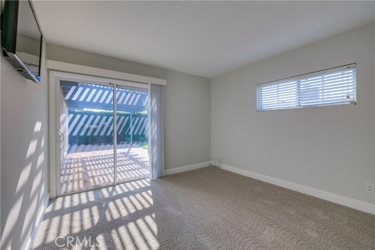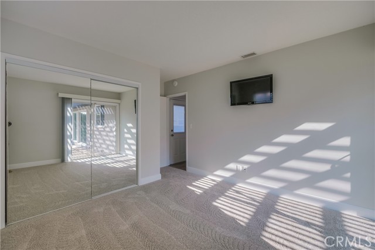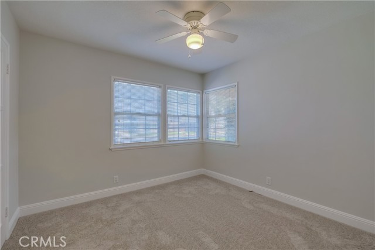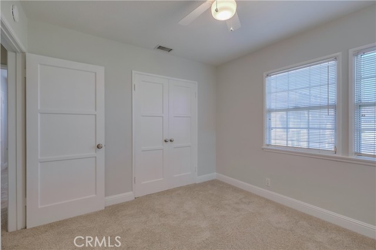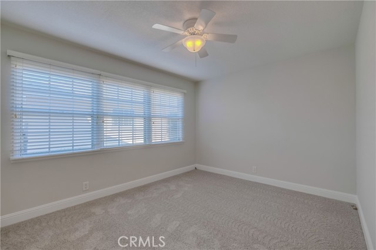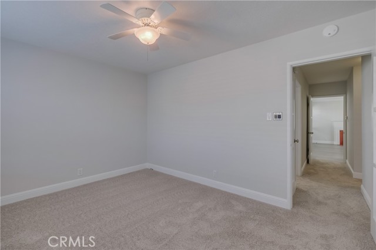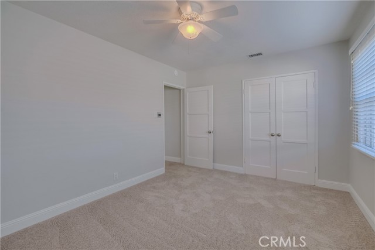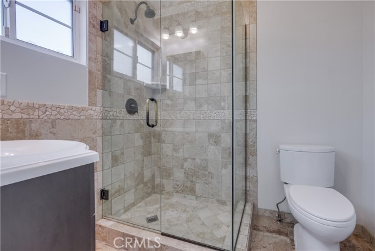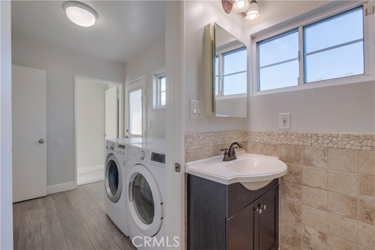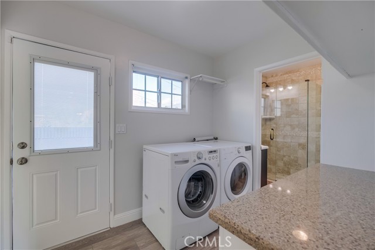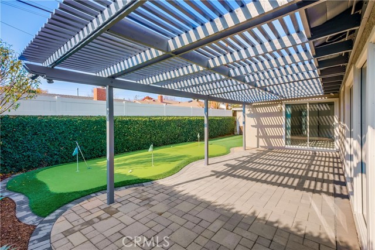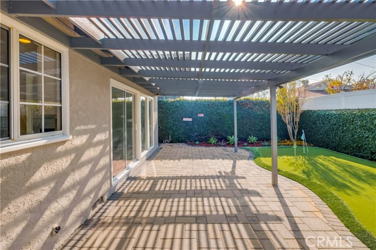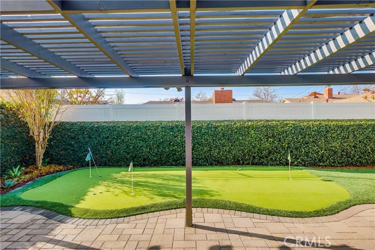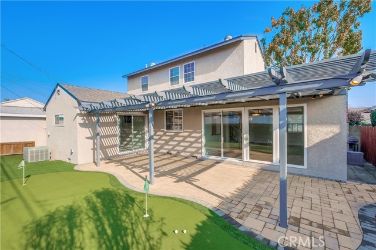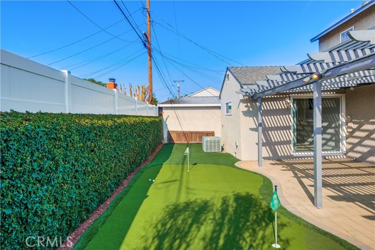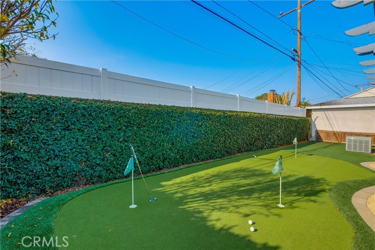2829 Monogram Avenue, Long Beach, CA 90815
- MLS#: PW24244907 ( Single Family Residence )
- Street Address: 2829 Monogram Avenue
- Viewed: 5
- Price: $1,200,000
- Price sqft: $585
- Waterfront: Yes
- Wateraccess: Yes
- Year Built: 1951
- Bldg sqft: 2053
- Bedrooms: 4
- Total Baths: 3
- Full Baths: 3
- Garage / Parking Spaces: 2
- Days On Market: 44
- Additional Information
- County: LOS ANGELES
- City: Long Beach
- Zipcode: 90815
- Subdivision: Plaza South Of Spring (pzs)
- District: Long Beach Unified
- Elementary School: EMERSO
- Middle School: STANFO
- High School: MILLIK
- Provided by: Re/Max R. E. Specialists
- Contact: Blake Blake

- DMCA Notice
-
DescriptionLocated in one of the most sought after neighborhoods in East Long Beach, this remodeled Plaza home is a must see. This property boasts excellent curb appeal and timeless styling anchored by a mature maple tree. As you enter the home, youre welcomed by an expansive, open living area that flows seamlessly to the back of the home, leading to the beautifully finished backyard. The bright and spacious living room boasts a charming wood burning fireplace with a brick hearth, classic paneling, and a seamless flow into the dining area and kitchen. The dining area is further enhanced by custom lighted built in cabinetry, adding both style and functionality. The kitchen showcases white cabinets, quartz countertops, a stylish glass backsplash, and a full suite of stainless steel appliances. As you head upstairs, you'll find an open and versatile space ideal for a home office, nursery, or study. The master suite features a private ensuite bathroom and a walk in closet, offering comfort and privacy. Downstairs, there are three additional bedrooms. Two bedrooms are located along the hallway and share a remodeled bathroom. The third bedroom is tucked away, providing a private retreat for guests or perfect for a house office, along with a dedicated laundry room and a 3/4 bathroom. The backyard is designed for entertaining, featuring a spacious pavers patio, a wood covered trellis, and a professionally installed putting green & lawn. This prime location offers the convenience of being within walking distance to Emerson Parkside Academy and the expansive El Dorado Regional Park. Make this wonderful home yours for years to come!
Property Location and Similar Properties
Contact Patrick Adams
Schedule A Showing
Features
Appliances
- Dishwasher
- Gas Range
- Microwave
- Refrigerator
Architectural Style
- Cottage
- Ranch
- Traditional
Assessments
- None
Association Fee
- 0.00
Commoninterest
- None
Common Walls
- No Common Walls
Construction Materials
- Brick
- Lap Siding
- Stucco
Cooling
- Central Air
Country
- US
Days On Market
- 32
Direction Faces
- East
Door Features
- Sliding Doors
Eating Area
- Dining Room
- In Living Room
Electric
- Electricity - On Property
Elementary School
- EMERSO
Elementaryschool
- Emerson
Fencing
- Block
Fireplace Features
- Living Room
- Wood Burning
- Masonry
Flooring
- Carpet
- Stone
- Vinyl
Foundation Details
- Raised
Garage Spaces
- 1.00
Heating
- Central
High School
- MILLIK2
Highschool
- Millikan
Interior Features
- Built-in Features
- Ceiling Fan(s)
- Quartz Counters
- Recessed Lighting
Laundry Features
- Individual Room
Levels
- One
Living Area Source
- Assessor
Lockboxtype
- None
Lot Features
- Back Yard
- Front Yard
- Landscaped
- Lawn
Middle School
- STANFO
Middleorjuniorschool
- Stanford
Parcel Number
- 7233017017
Parking Features
- Driveway
- Concrete
- Garage Faces Front
Patio And Porch Features
- Concrete
- Covered
- Patio
Pool Features
- None
Postalcodeplus4
- 1537
Property Type
- Single Family Residence
Road Frontage Type
- City Street
Road Surface Type
- Paved
Roof
- Composition
School District
- Long Beach Unified
Sewer
- Public Sewer
Spa Features
- None
Subdivision Name Other
- Plaza South of Spring (PZS)
Uncovered Spaces
- 1.00
Utilities
- Electricity Connected
- Natural Gas Connected
- Sewer Connected
- Water Connected
View
- None
Virtual Tour Url
- https://mls.ricoh360.com/df4f5a4e-0114-4ea5-9cfe-e0652cdcbb21
Water Source
- Public
Window Features
- Double Pane Windows
Year Built
- 1951
Year Built Source
- Assessor
Zoning
- LBR1N
