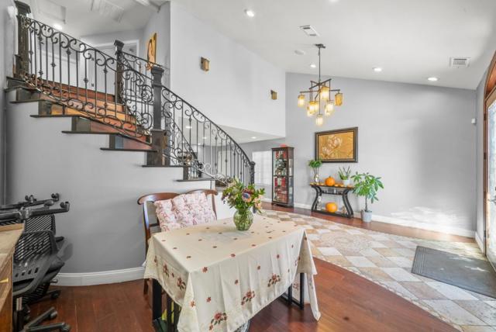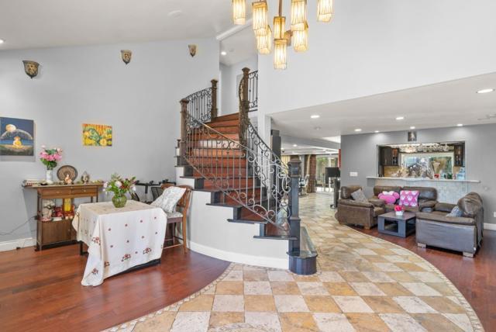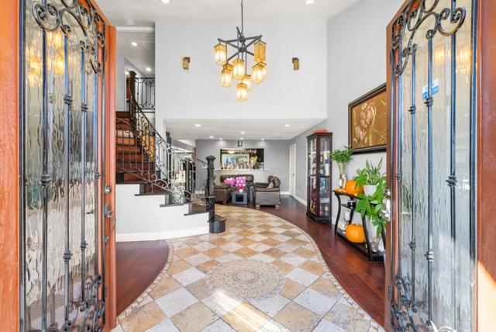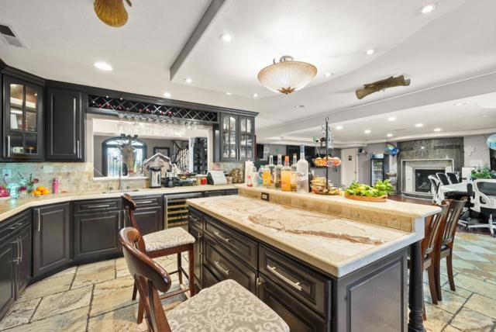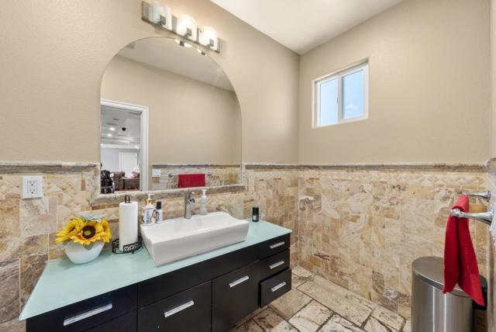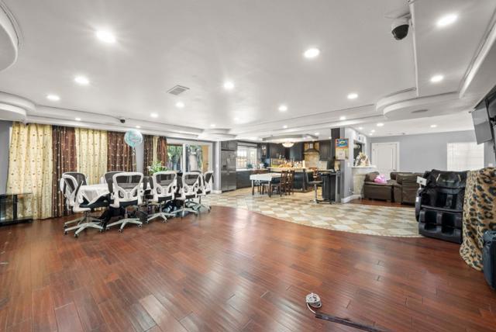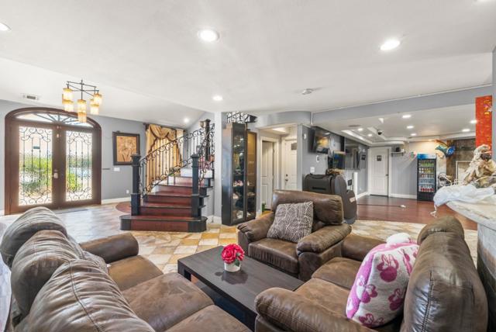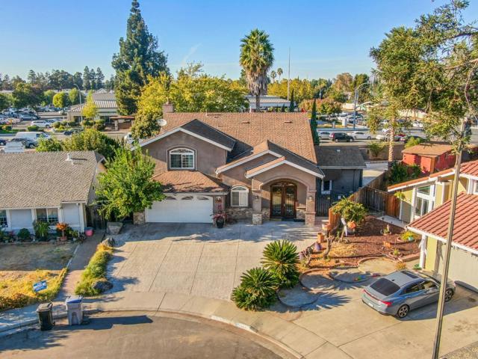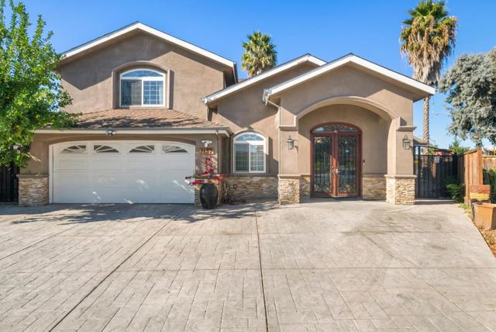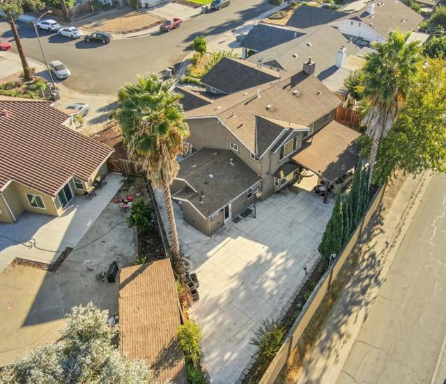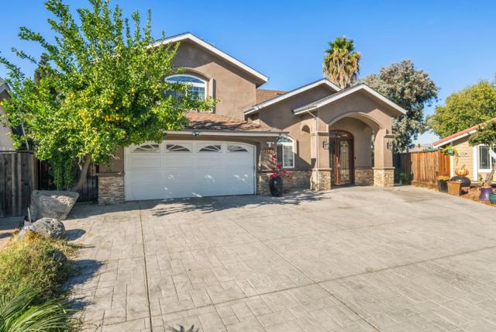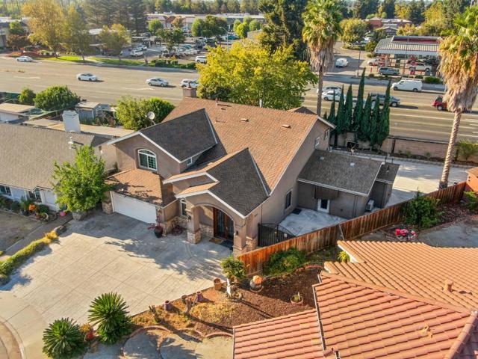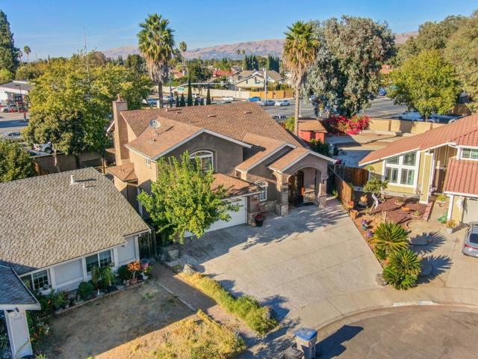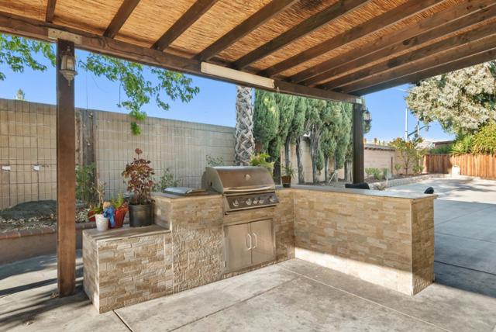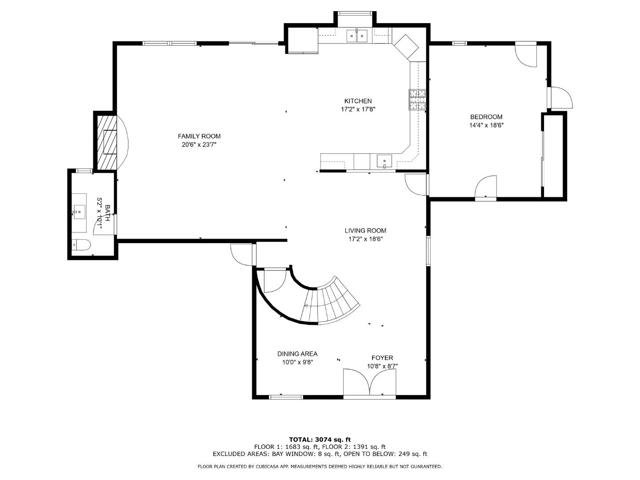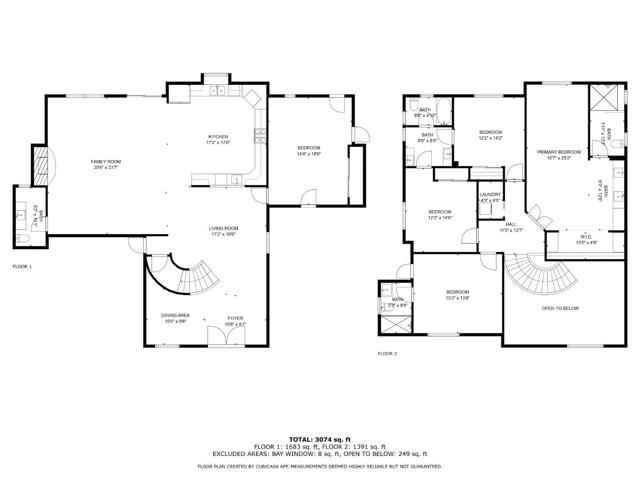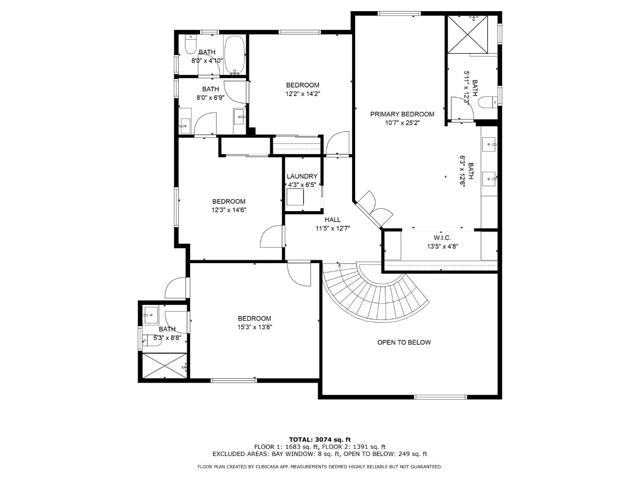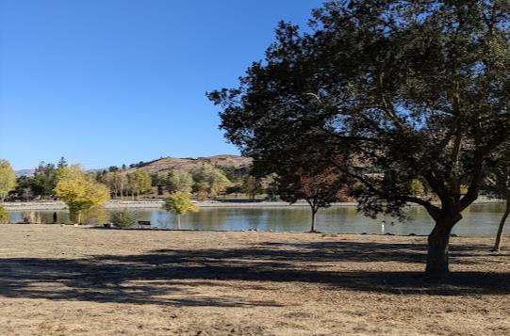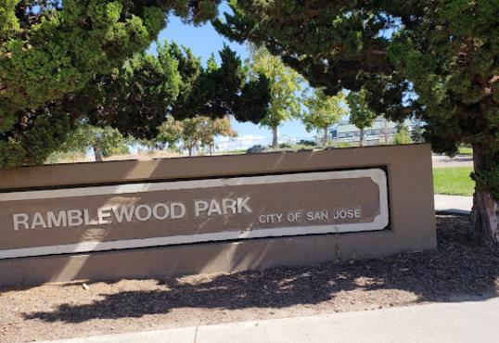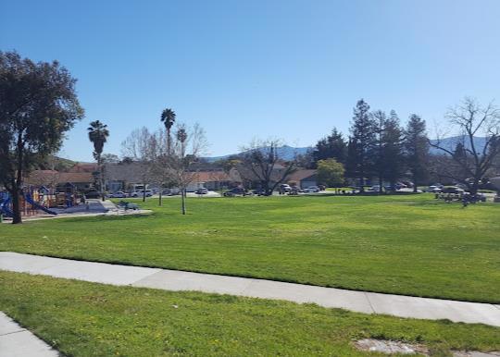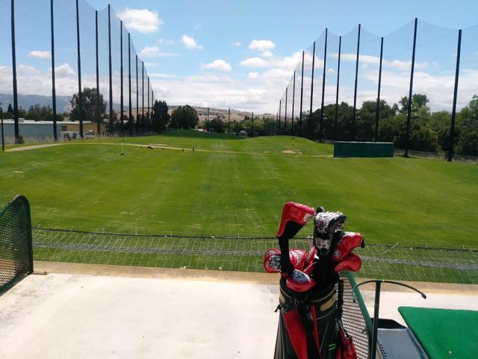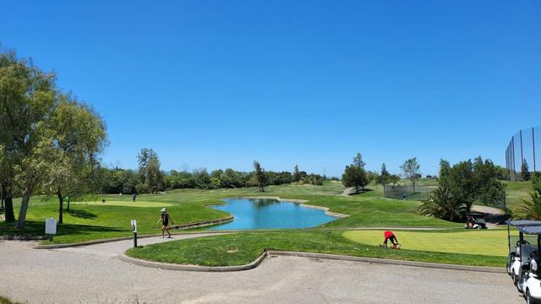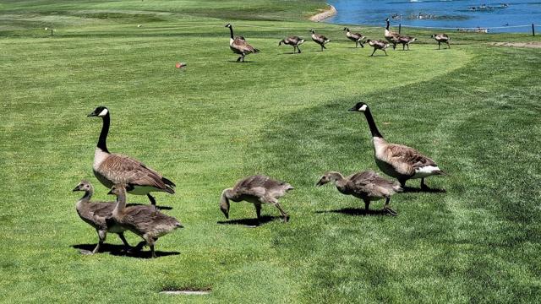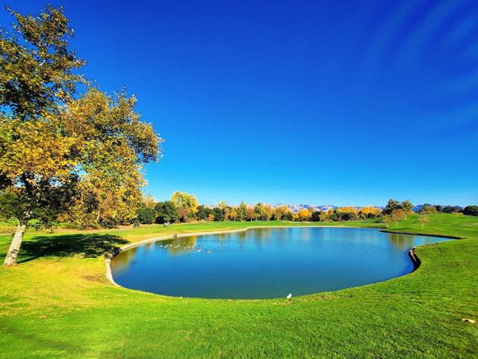1157 Raposa Drive, San Jose, CA 95121
- MLS#: ML81987428 ( Single Family Residence )
- Street Address: 1157 Raposa Drive
- Viewed: 5
- Price: $1,799,999
- Price sqft: $544
- Waterfront: No
- Year Built: 1980
- Bldg sqft: 3307
- Bedrooms: 5
- Total Baths: 5
- Full Baths: 4
- 1/2 Baths: 1
- Garage / Parking Spaces: 3
- Days On Market: 183
- Additional Information
- County: SANTA CLARA
- City: San Jose
- Zipcode: 95121
- District: Other
- Elementary School: OTHER
- Middle School: OTHER
- High School: OTHER
- Provided by: KW Silicon City
- Contact: Ernesto Ernesto

- DMCA Notice
-
DescriptionStep into this stunning and expansive residence offering over 3,300 square feet of living space! Nestled in a serene neighborhood near the Evergreen area of San Jose, this home features 4 generously sized bedrooms and 3.5 modern bathrooms, along with a separate ADU that includes an additional bedroom and full bathroom, accessible through its own private entrance. In total, this property boasts 5 bedrooms and 4.5 bathrooms with a huge lot. Enjoy the convenience of being within walking distance to parks and schools, while just a short drive away from a variety of restaurants, Target, Costco, supermarkets, gas stations, libraries, shops, major freeways, trails, and a golf course. This home is perfect for large families, entertaining guests, or even as a potential income generating opportunity.
Property Location and Similar Properties
Contact Patrick Adams
Schedule A Showing
Features
Appliances
- Refrigerator
Architectural Style
- Custom Built
Common Walls
- No Common Walls
Construction Materials
- Stucco
Cooling
- Central Air
Elementary School
- OTHER
Elementaryschool
- Other
Flooring
- Tile
- Wood
Foundation Details
- Concrete Perimeter
Garage Spaces
- 2.00
Heating
- Central
High School
- OTHER
Highschool
- Other
Laundry Features
- Dryer Included
- Washer Included
Living Area Source
- Other
Lot Features
- Level
Middle School
- OTHER
Middleorjuniorschool
- Other
Parcel Number
- 49453038
Property Type
- Single Family Residence
Roof
- Tile
School District
- Other
Security Features
- Security Lights
Sewer
- Public Sewer
Water Source
- Public
Year Built
- 1980
Year Built Source
- Assessor
Zoning
- R1B6
