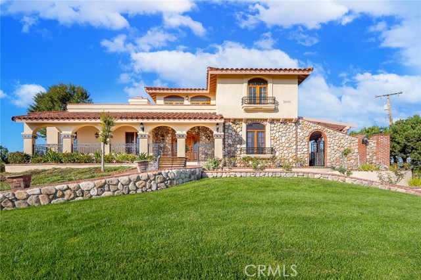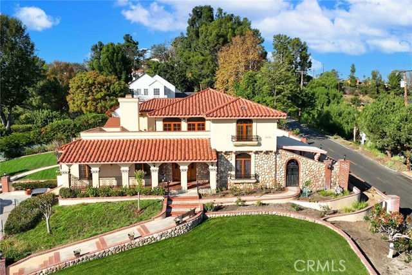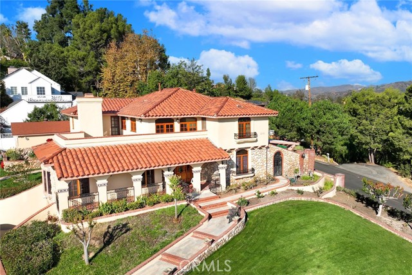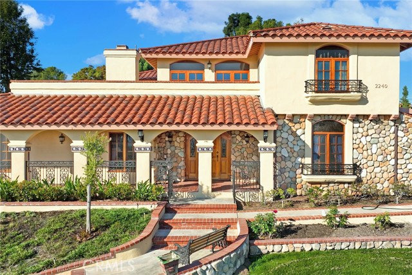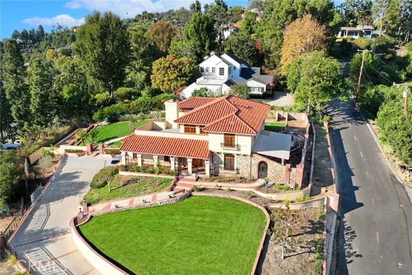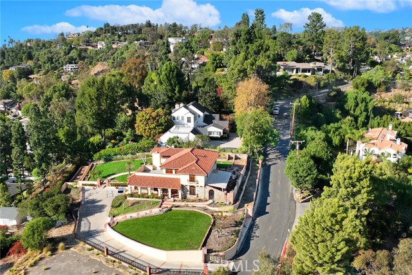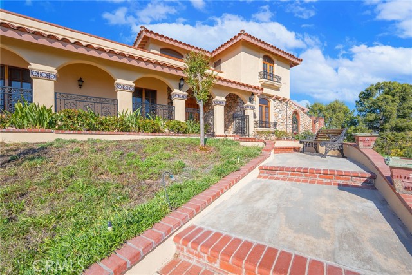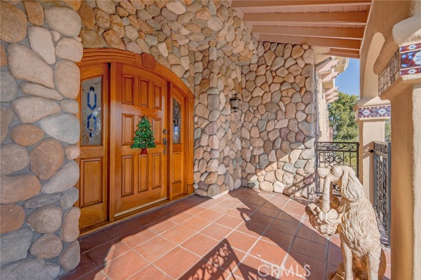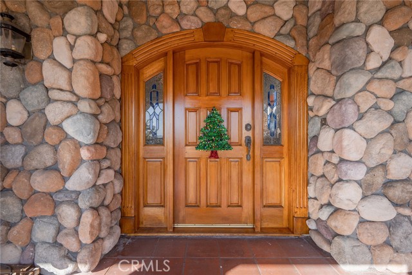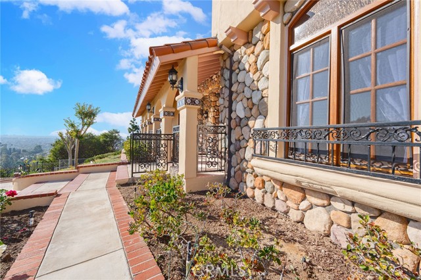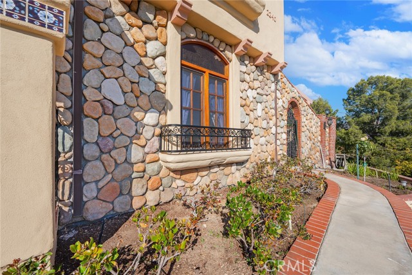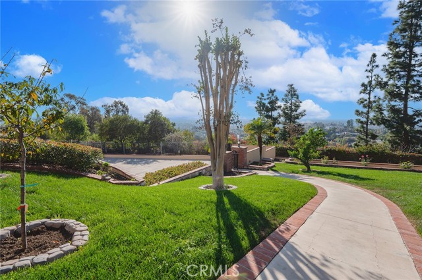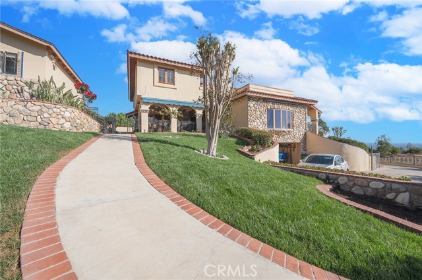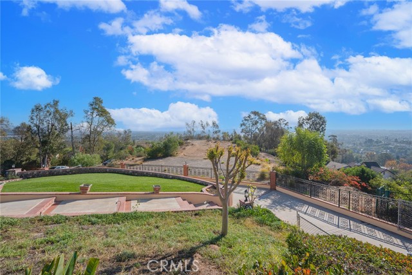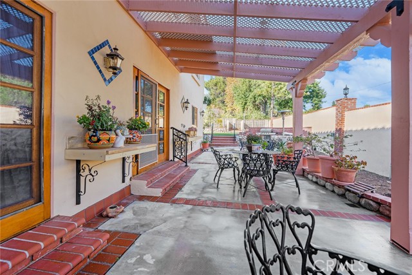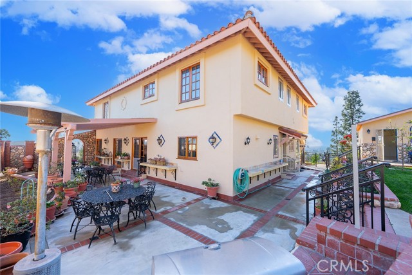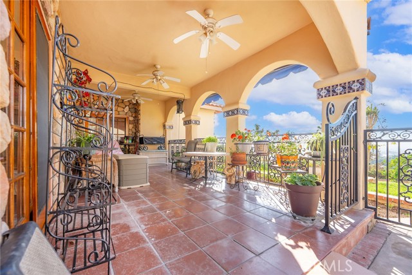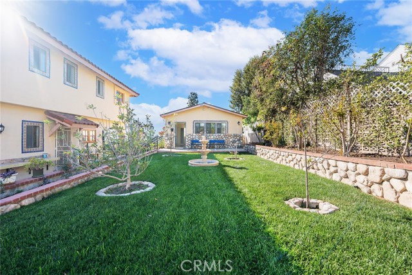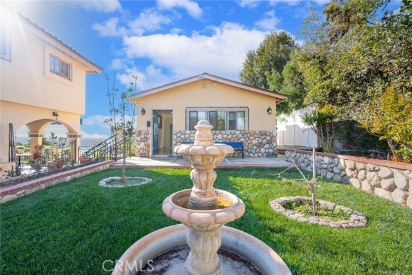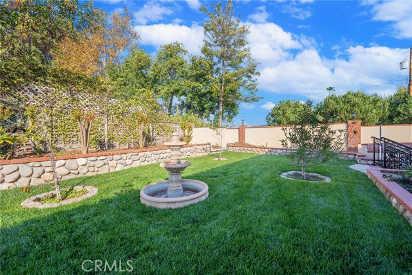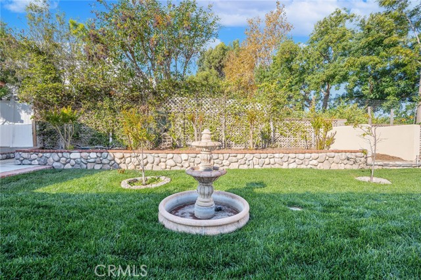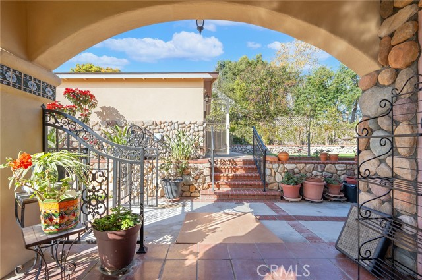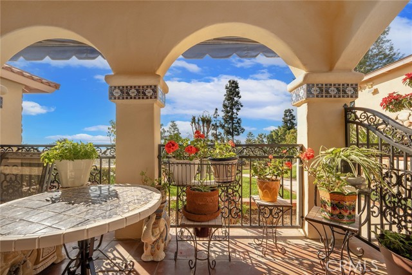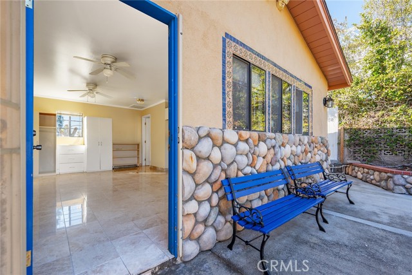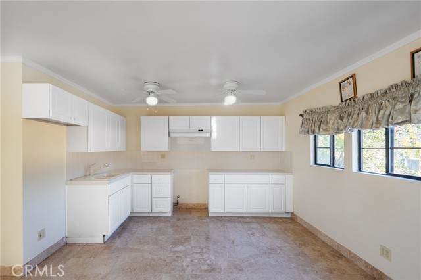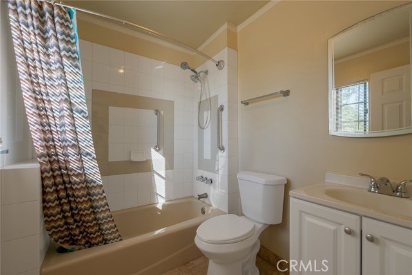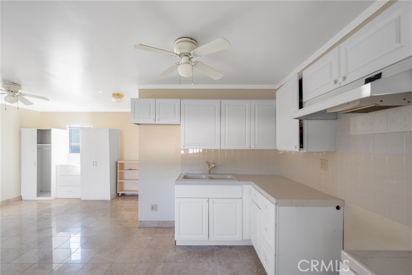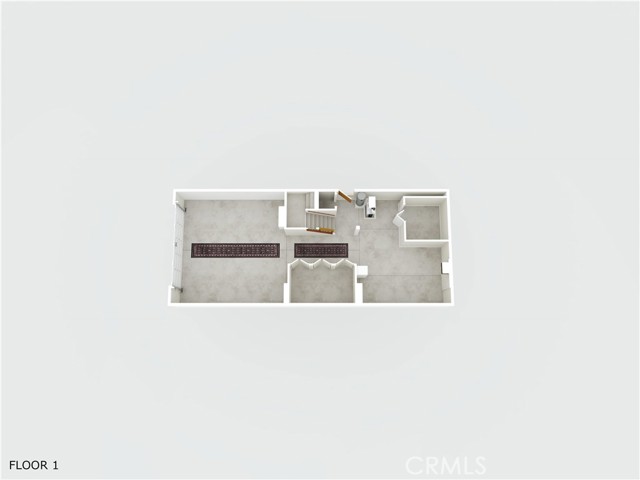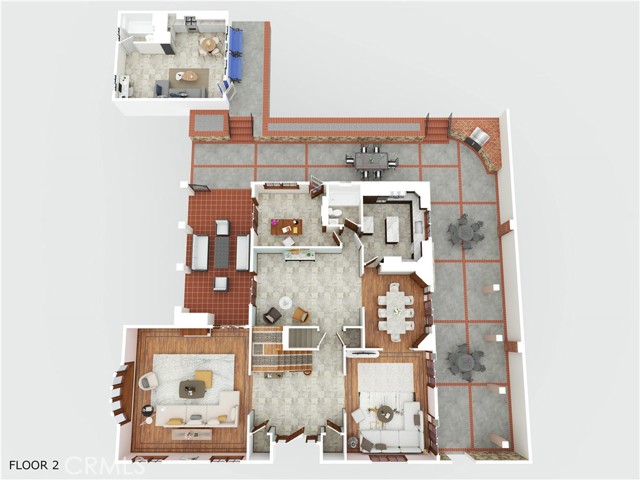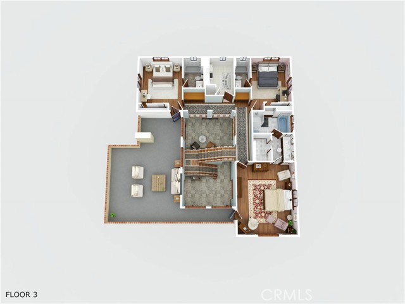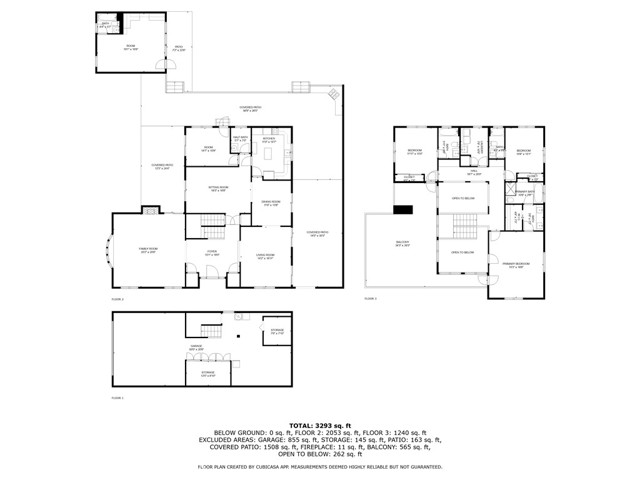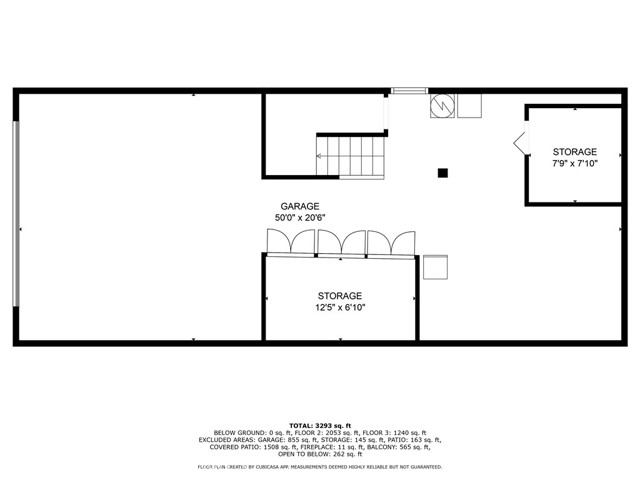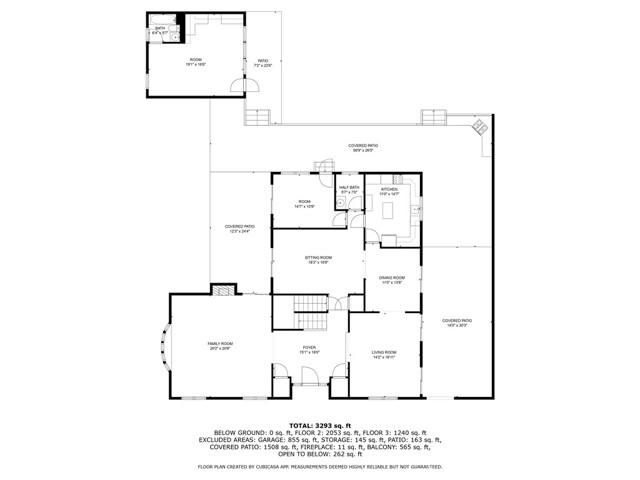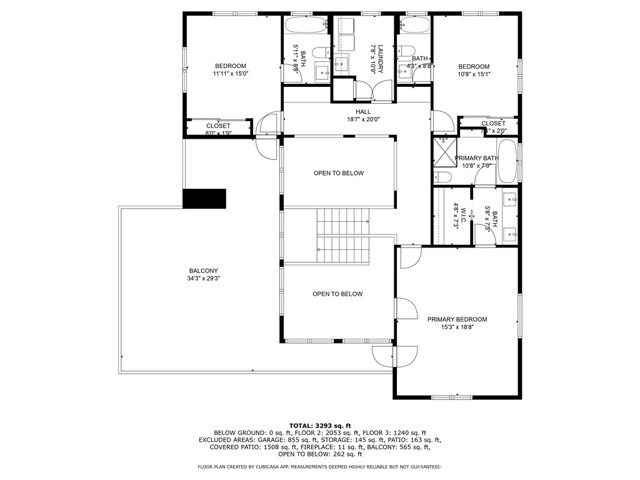2240 Foothill Boulevard, Santa Ana, CA 92705
- MLS#: PW24243019 ( Single Family Residence )
- Street Address: 2240 Foothill Boulevard
- Viewed: 14
- Price: $3,695,000
- Price sqft: $1,057
- Waterfront: Yes
- Wateraccess: Yes
- Year Built: 1988
- Bldg sqft: 3496
- Bedrooms: 3
- Total Baths: 4
- Full Baths: 3
- 1/2 Baths: 1
- Garage / Parking Spaces: 5
- Days On Market: 205
- Additional Information
- County: ORANGE
- City: Santa Ana
- Zipcode: 92705
- District: Tustin Unified
- Elementary School: ARROYO
- Middle School: HEWES
- High School: FOOTHI
- Provided by: Ricci Realty
- Contact: Albert Albert

- DMCA Notice
-
DescriptionWelcome to Casa de Griffin! You're on top of the world inside this Spanish Style custom home built in 1988, located in coveted Lemon Heights neighborhood in North Tustin at the top of Foothill Ave. Starting from the outside, you have a beautifully maintained lawn on the south and west wide with pathways weaving in between. You enter your home starting from a gated driveway as you go up either by bricked capped steps to your front porch, or pull into your ground level garage and head up a flight of stairs to your porcelain marbled floor foyer. From the foyer on your left, a family room with beamed ceilings, gas fireplace featuring a marble front with a wood mantle, with a porcelain marble floor outlined with wood accents. To the right of the foyer, a living room with 2 sliding wood glass doors leading to the side seating patio. Connected to the living room, a formal dining room that is just off the kitchen. The kitchen features custom cabinets topped with marble and a powered center island. You have a built in gas stove with overhead range hood, dishwasher and a built in oven. Off the hallway coming out of the kitchen, a convenient half bathroom, in addition to a sitting room in the center of the home with an additional room to the right, both have glass sliding doors out to the red paver patio on the west side of the house. Up the staircase, the primary bedroom with access to the 2nd story patio overlooking West Tustin and beyond. You have an ensuite bathroom with tile flooring, walk in closet, dual vanity sink, walk in shower, and seperate tub. Down the hallway you have 2 additional bedroom, both with closets and stellar window views. Each bedroom has an attached full bathroom. On the 2nd level you have a dedicated laundry room with washer/dryer hookups, utility sink, overhead cabinets and a storage closet. The casita in the backyard features porcelain marble floors, a full bathroom with shower tub and a kitchenette that is open to the living area with white cabinets. Lastly, the exterior is peppered with manicured trees, rose bushes, hedges, and emerald green grass.
Property Location and Similar Properties
Contact Patrick Adams
Schedule A Showing
Features
Accessibility Features
- None
Appliances
- Built-In Range
- Dishwasher
- Disposal
- Gas Oven
- Gas Range
- Gas Water Heater
- Range Hood
- Refrigerator
- Vented Exhaust Fan
- Water Heater
Architectural Style
- Custom Built
- Spanish
Assessments
- Unknown
Association Fee
- 0.00
Commoninterest
- None
Common Walls
- No Common Walls
Construction Materials
- Drywall Walls
- Stucco
Cooling
- Central Air
Country
- US
Direction Faces
- South
Eating Area
- Dining Room
Electric
- Standard
Elementary School
- ARROYO
Elementaryschool
- Arroyo
Elevation
- 400
Entry Location
- 1st Floor South Side
Exclusions
- All appliances negoiable
Fencing
- Wrought Iron
Fireplace Features
- Living Room
- Gas
Flooring
- Tile
- Wood
Foundation Details
- Slab
Garage Spaces
- 2.00
Heating
- Central
- Natural Gas
High School
- FOOTHI2
Highschool
- Foothill
Interior Features
- Balcony
- Ceiling Fan(s)
- Crown Molding
- High Ceilings
- Tile Counters
- Unfurnished
Laundry Features
- Gas Dryer Hookup
- Individual Room
- Inside
- Upper Level
Levels
- Three Or More
Living Area Source
- Assessor
Lockboxtype
- None
- Call Listing Office
Lot Dimensions Source
- Assessor
Lot Features
- 0-1 Unit/Acre
- Sloped Down
- Front Yard
- Landscaped
- Lawn
- Lot 10000-19999 Sqft
- Irregular Lot
- Sprinkler System
Middle School
- HEWES
Middleorjuniorschool
- Hewes
Other Structures
- Two On A Lot
Parcel Number
- 50233105
Parking Features
- Driveway
- Driveway Down Slope From Street
- Garage
- Garage - Single Door
- Gated
Patio And Porch Features
- Covered
- Tile
Pool Features
- None
Postalcodeplus4
- 2515
Property Type
- Single Family Residence
Property Condition
- Turnkey
Road Frontage Type
- County Road
Road Surface Type
- Paved
Roof
- Spanish Tile
School District
- Tustin Unified
Security Features
- Carbon Monoxide Detector(s)
- Smoke Detector(s)
Sewer
- Public Sewer
Spa Features
- None
Uncovered Spaces
- 3.00
Utilities
- Electricity Connected
- Natural Gas Connected
- Sewer Connected
- Water Connected
View
- City Lights
- Hills
- Panoramic
Views
- 14
Water Source
- Public
Window Features
- Screens
Year Built
- 1988
Year Built Source
- Estimated
Zoning
- SFR
