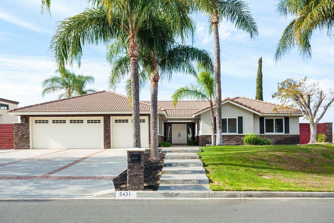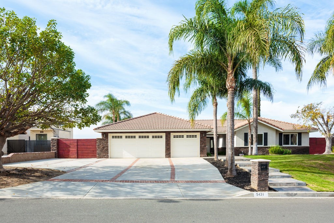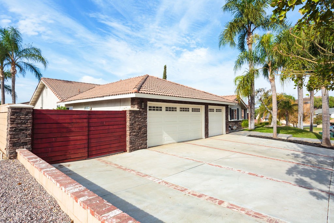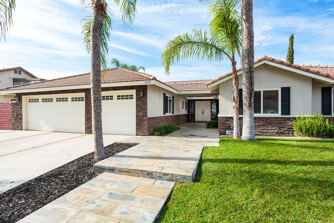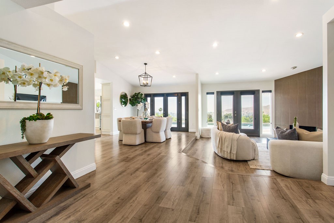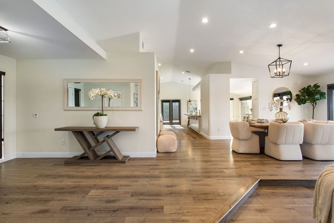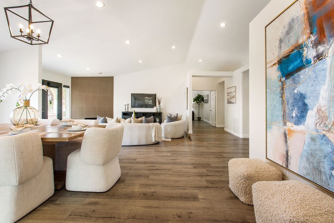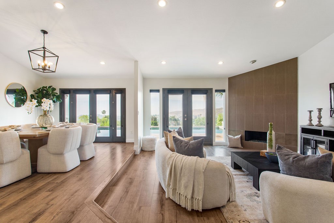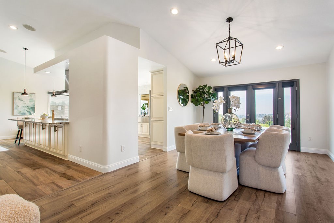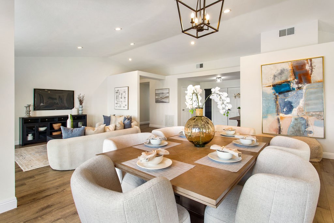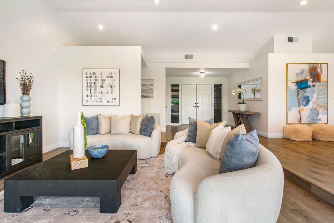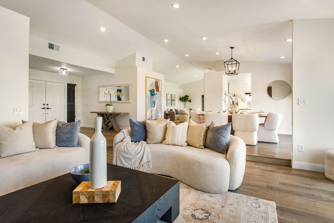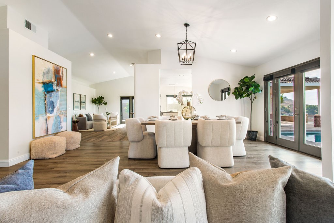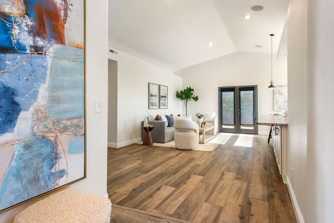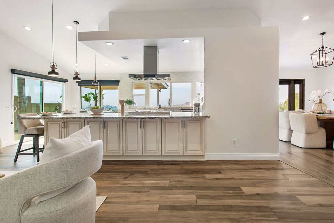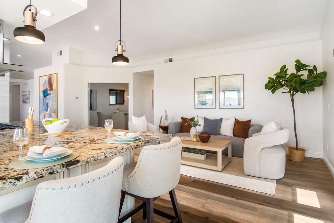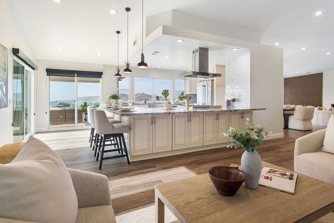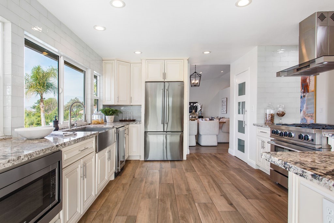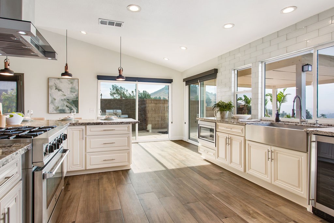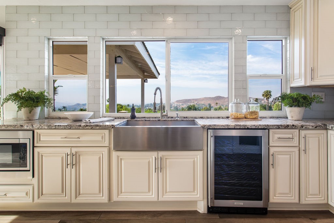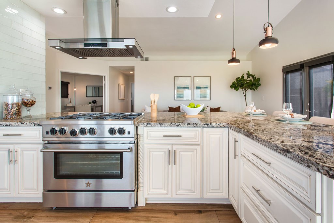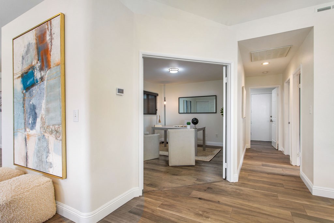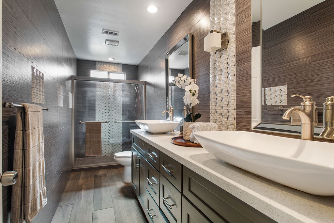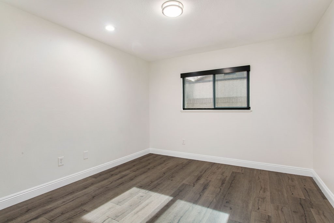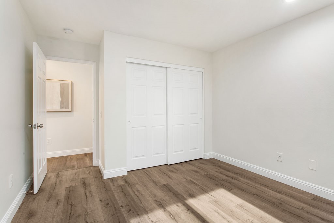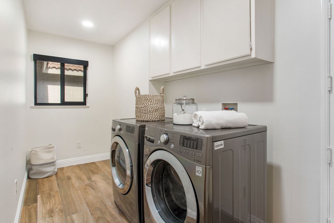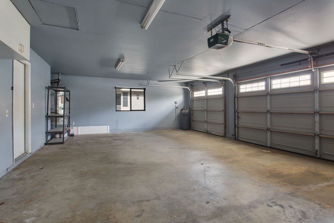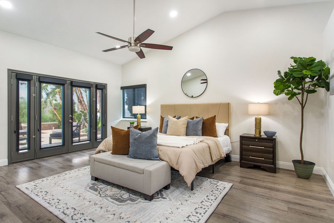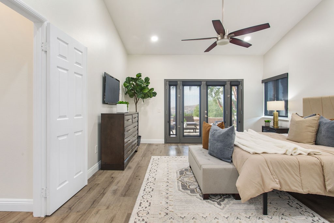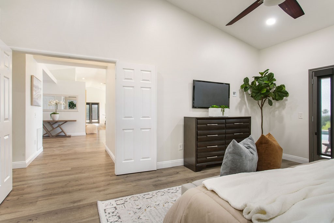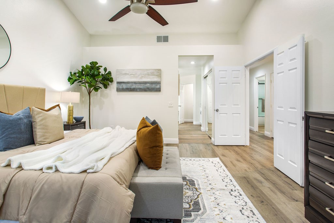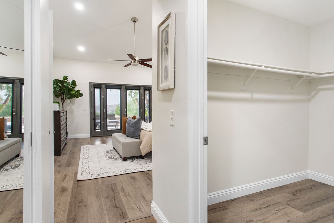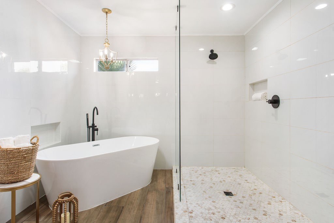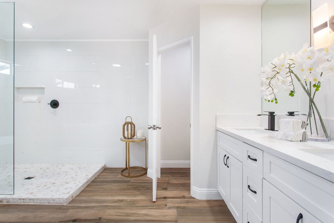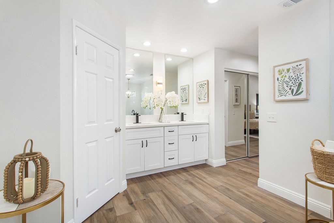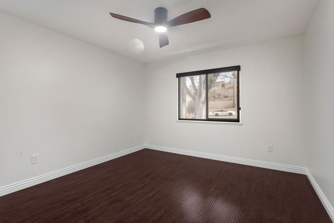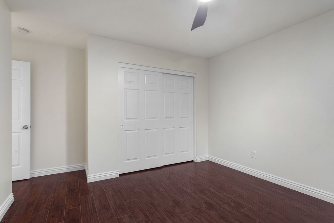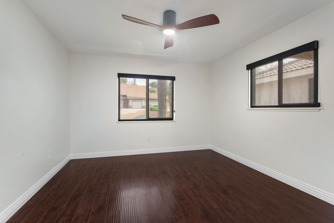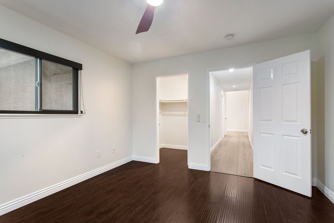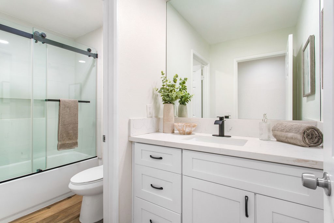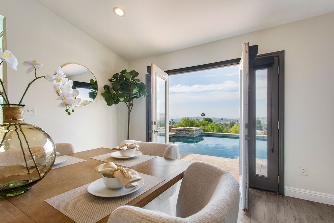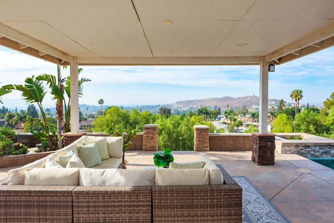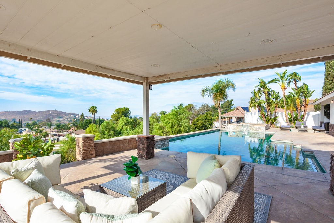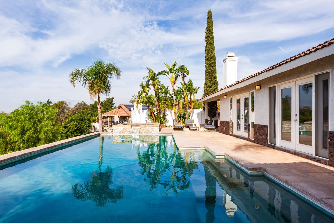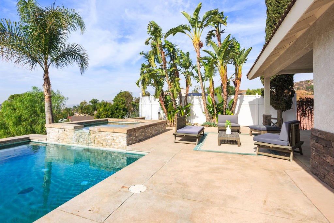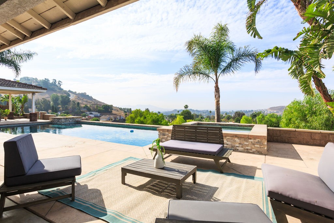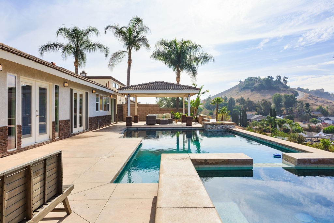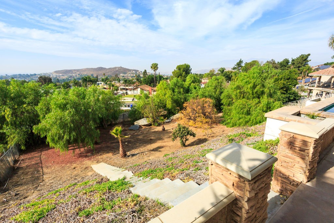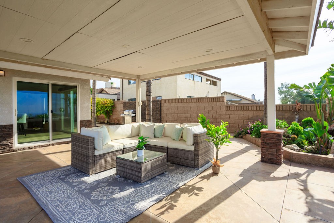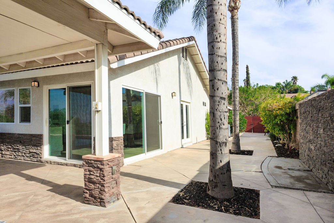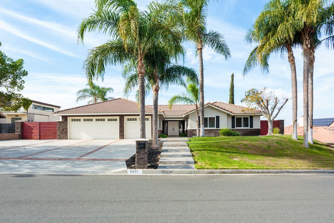5431 Skyloft Drive, Jurupa Valley, CA 92509
- MLS#: PW24245775 ( Single Family Residence )
- Street Address: 5431 Skyloft Drive
- Viewed: 17
- Price: $1,149,999
- Price sqft: $383
- Waterfront: No
- Year Built: 1994
- Bldg sqft: 2999
- Bedrooms: 5
- Total Baths: 3
- Full Baths: 3
- Garage / Parking Spaces: 3
- Days On Market: 391
- Additional Information
- County: RIVERSIDE
- City: Jurupa Valley
- Zipcode: 92509
- District: Jurupa Unified
- Elementary School: CAMREA
- Middle School: JURUPA
- High School: PATRIO
- Provided by: Synergy Real Estate
- Contact: Pedro Pedro

- DMCA Notice
-
DescriptionWelcome to 5431 Skyloft Dr. in Jurupa Valley! This stunning single story residence offers the perfect blend of luxury and functionality, featuring 5 bedrooms, 3 bathrooms, with a spacious living space of 2,999 square feet, all situated on an impressive 18,295 square foot lot. Step into your own private oasis with this stunning property featuring a massive backyard designed for entertaining and relaxation. The beautifully landscaped yard includes a pool and spa, and a spacious outdoor dining area under a covered patio, making it the perfect setting for gatherings or quiet evenings. Inside, the open concept layout flows effortlessly into the family room, where natural light pours in, highlighting the warm color pallet and cozy fireplace. The heart of the home is the expansive kitchen, featuring a large center island with bar top seating, sleek granite countertops, stainless steel appliances, and a pantry for all your culinary needs. Retreat to the huge primary suite with charming bay windows and a French door for easy access to the backyard. The luxurious primary bathroom offers a spa like experience with a double sink vanity, a separate soaking tub, and a walk in shower. Youll also find a spacious walk in closet, perfect for all your storage needs. The additional bedrooms are generously sized, with full sized secondary bathrooms featuring double sink vanities and shower/tub combos, ensuring comfort and convenience for family or guests. Centrally located in the heart of Jurupa Valley, this home is close to the 60 and 15 freeways, shopping, restaurants, the theater as well as the newer Cove Waterpark and the Jurupa Valley Sports Complex.
Property Location and Similar Properties
Contact Patrick Adams
Schedule A Showing
Features
Appliances
- Gas Range
- Range Hood
- Refrigerator
Architectural Style
- Ranch
Assessments
- None
Association Fee
- 0.00
Commoninterest
- None
Common Walls
- No Common Walls
Cooling
- Central Air
Country
- US
Days On Market
- 35
Eating Area
- Dining Room
- In Kitchen
Elementary School
- CAMREA
Elementaryschool
- Camino Real
Entry Location
- Front door
Fencing
- Block
- Chain Link
Fireplace Features
- Living Room
Flooring
- Laminate
Garage Spaces
- 3.00
Green Energy Efficient
- Appliances
- HVAC
- Insulation
- Lighting
- Thermostat
- Water Heater
- Windows
Heating
- Central
High School
- PATRIO
Highschool
- Patriot
Interior Features
- Open Floorplan
Laundry Features
- Dryer Included
- Individual Room
- Inside
- Washer Included
Levels
- One
Living Area Source
- Assessor
Lockboxtype
- Supra
Lockboxversion
- Supra BT LE
Lot Features
- 0-1 Unit/Acre
- Landscaped
Middle School
- JURUPA
Middleorjuniorschool
- Jurupa
Parcel Number
- 185480053
Parking Features
- Driveway
- Garage
- Street
Patio And Porch Features
- Patio
Pool Features
- Private
- Heated
- In Ground
Postalcodeplus4
- 5515
Property Type
- Single Family Residence
Property Condition
- Turnkey
School District
- Jurupa Unified
Security Features
- Carbon Monoxide Detector(s)
- Smoke Detector(s)
Sewer
- Public Sewer
Spa Features
- Private
- Heated
- In Ground
Utilities
- Electricity Connected
- Natural Gas Connected
- Sewer Connected
- Water Connected
View
- City Lights
- Hills
- Mountain(s)
Views
- 17
Water Source
- Public
Window Features
- ENERGY STAR Qualified Windows
- Solar Screens
Year Built
- 1994
Year Built Source
- Public Records
Zoning
- R-1-18000
