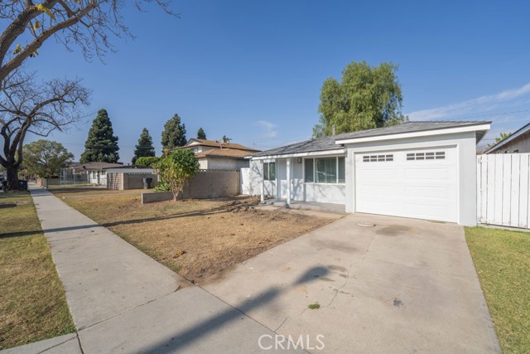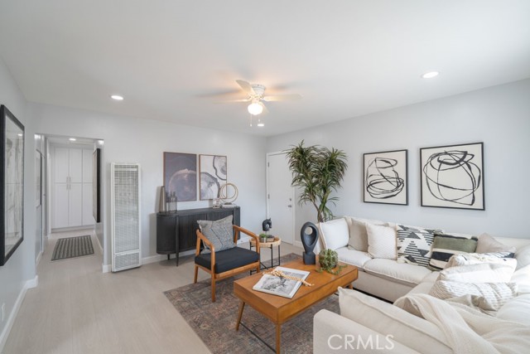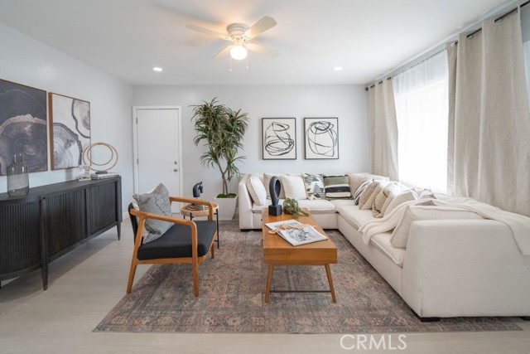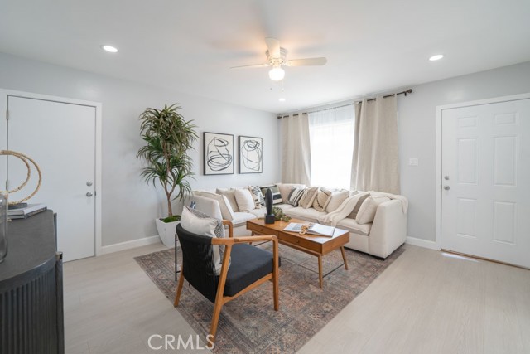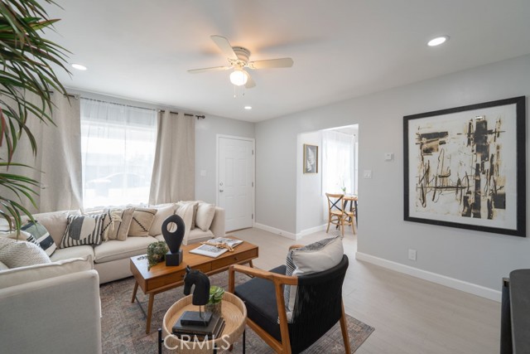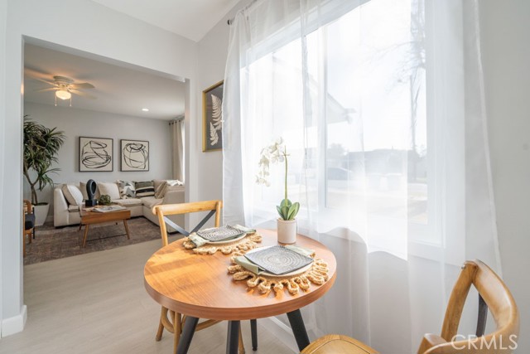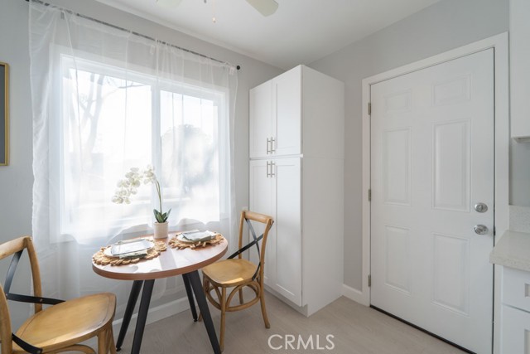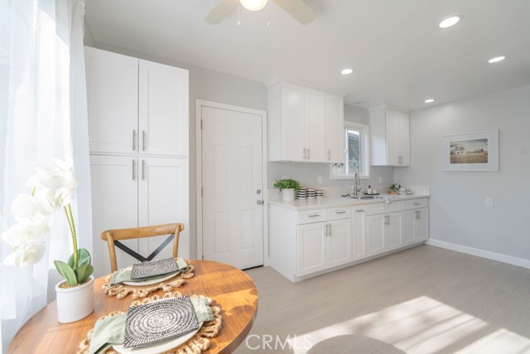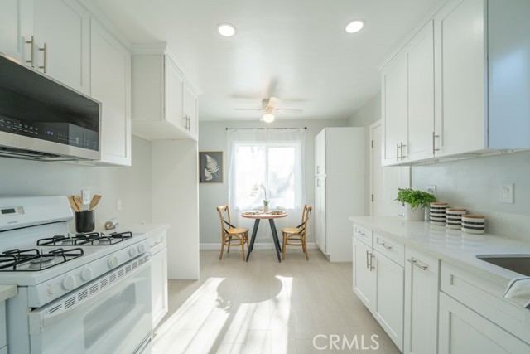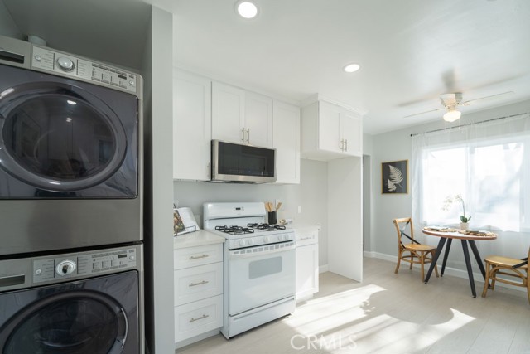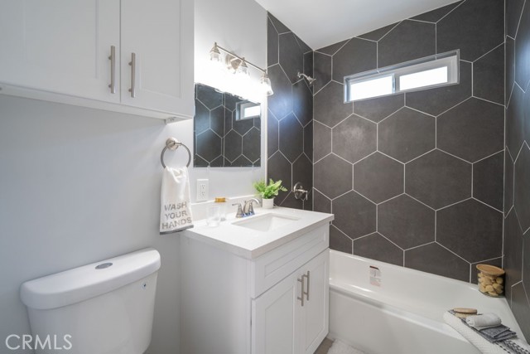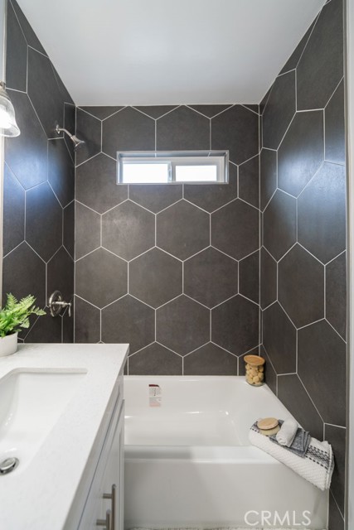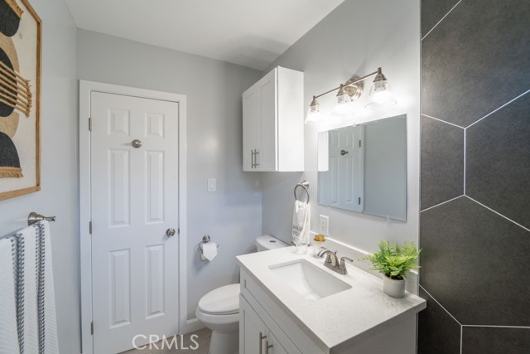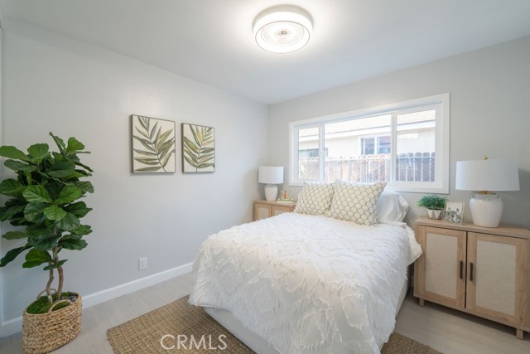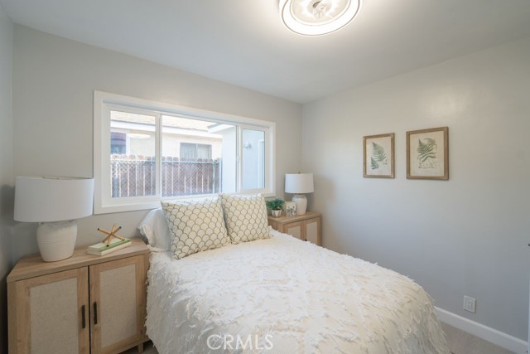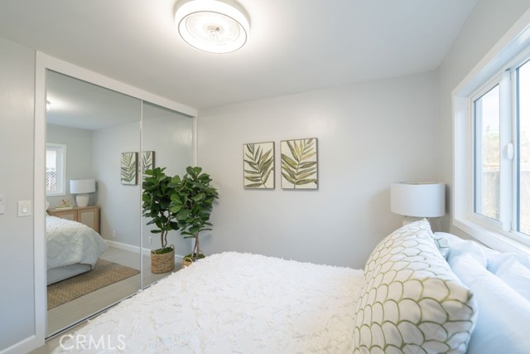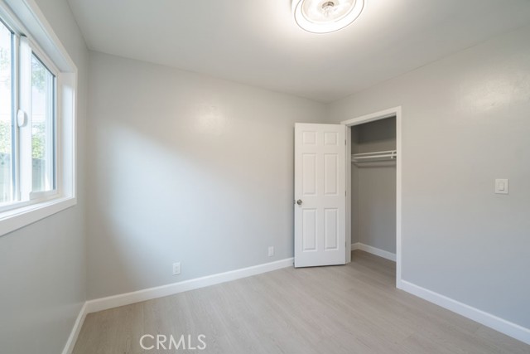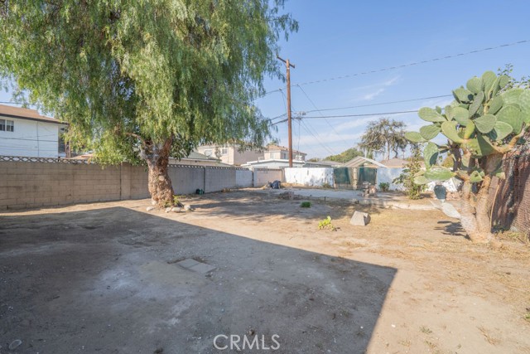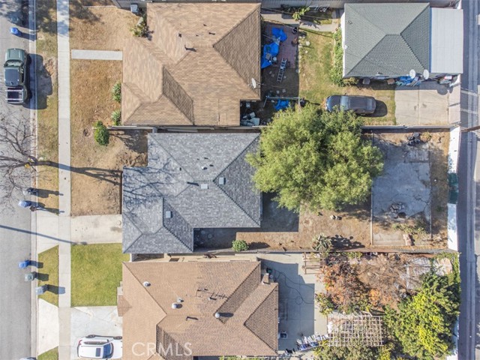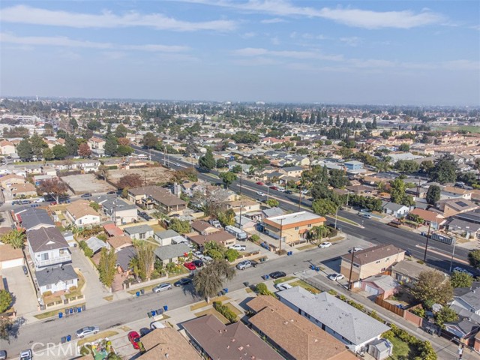11725 209th Street, Lakewood, CA 90715
Reduced
- MLS#: PW24246517 ( Single Family Residence )
- Street Address: 11725 209th Street
- Viewed: 17
- Price: $799,000
- Price sqft: $846
- Waterfront: Yes
- Wateraccess: Yes
- Year Built: 1957
- Bldg sqft: 944
- Bedrooms: 3
- Total Baths: 1
- Full Baths: 1
- Garage / Parking Spaces: 1
- Days On Market: 77
- Additional Information
- County: LOS ANGELES
- City: Lakewood
- Zipcode: 90715
- District: ABC Unified
- Provided by: Keller Williams Pacific Estate
- Contact: Jean Jean

- DMCA Notice
-
DescriptionMAJOR PRICE IMPROVEMENT!!! Discover this beautiful and freshly remodeled 3 bedroom, 1 bathroom home for sale in Lakewood, offering 944 sq. ft. of thoughtfully designed living space. Situated on a generous 5,050 sq. ft. lot, this home is perfect for first time buyers or young families looking for a quiet, family oriented neighborhood close to shopping and amenities. This Lakewood home for sale has been updated with a brand new roof, modern shaker cabinets, soft close drawers, quartz countertops, recessed lighting, stylish tile, new double paned windows, and durable laminate floorsevery detail is ready for you to move right in and enjoy. The spacious backyard offers endless possibilities, whether youre envisioning family gatherings, a play area, access to park your RV or even building an accessory dwelling unit (ADU) mother in law granny suite with convenient alleyway access. Developers may envision leveraging this space for SB9 opportunities, including the potential to subdivide for a lot split. Additional features include a 1 car garage and a location on a peaceful street, making this home as practical as it is charming. Youll love being close to shopping, dining, and everything the vibrant city of Lakewood has to offer. If youre searching for a move in ready home in Lakewood, this is the perfect place to start your journey. Schedule a showing today and see why this house could be your next home!
Property Location and Similar Properties
Contact Patrick Adams
Schedule A Showing
Features
Appliances
- Built-In Range
- Gas Range
- Gas Cooktop
- Microwave
Architectural Style
- Traditional
Assessments
- None
Association Fee
- 0.00
Commoninterest
- None
Common Walls
- No Common Walls
Construction Materials
- Drywall Walls
- Fiber Cement
- Hardboard
- Stucco
Cooling
- None
Country
- US
Days On Market
- 70
Door Features
- Insulated Doors
Eating Area
- Breakfast Counter / Bar
- Breakfast Nook
- In Kitchen
Entry Location
- front door
Exclusions
- stove
- washer
- dryer
Fencing
- Wood
Fireplace Features
- None
Flooring
- Laminate
Foundation Details
- Slab
Garage Spaces
- 1.00
Heating
- Wall Furnace
Interior Features
- Ceiling Fan(s)
- Pantry
- Quartz Counters
- Recessed Lighting
- Stone Counters
Laundry Features
- Gas & Electric Dryer Hookup
- In Kitchen
- Stackable
Levels
- One
Living Area Source
- Assessor
Lockboxtype
- Combo
Lot Features
- 0-1 Unit/Acre
- Back Yard
- Front Yard
- Lawn
- Sprinkler System
- Sprinklers In Front
- Sprinklers Timer
- Value In Land
- Yard
Parcel Number
- 7059023011
Parking Features
- Paved
- Driveway Level
- Garage
- Garage Faces Front
- Garage - Single Door
Patio And Porch Features
- Concrete
- Covered
- Porch
- Front Porch
- Slab
Pool Features
- None
Postalcodeplus4
- 1336
Property Type
- Single Family Residence
Property Condition
- Turnkey
Road Frontage Type
- City Street
Road Surface Type
- Paved
Roof
- Asphalt
- Shingle
School District
- ABC Unified
Sewer
- Public Sewer
Utilities
- Electricity Connected
- Natural Gas Connected
- Sewer Connected
View
- Neighborhood
Views
- 17
Water Source
- Public
Year Built
- 1957
Year Built Source
- Assessor
Zoning
- LKMFR*
