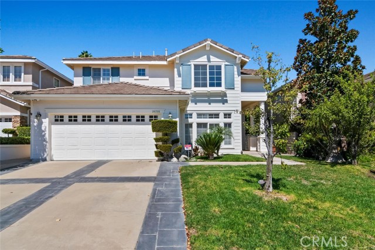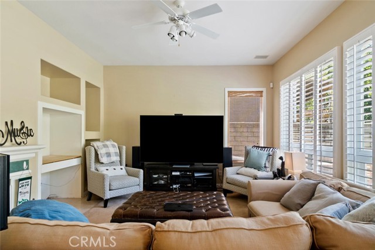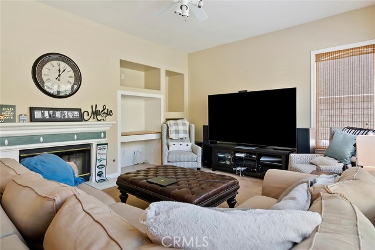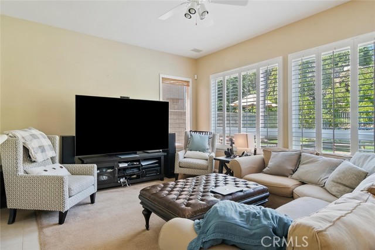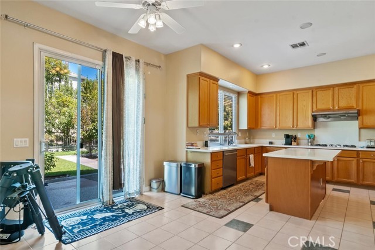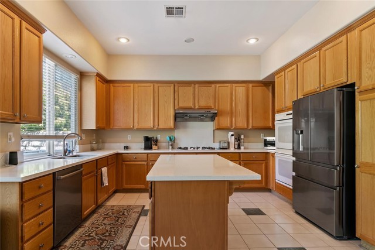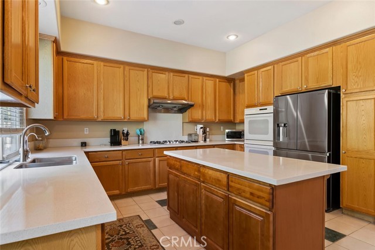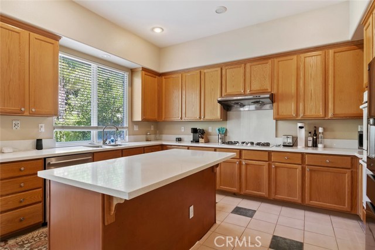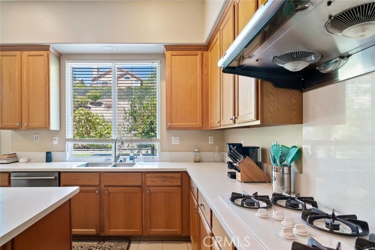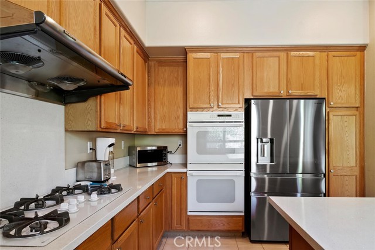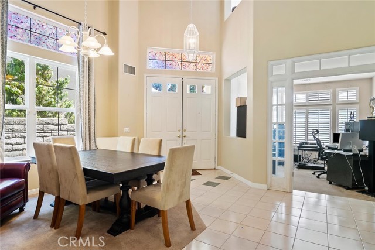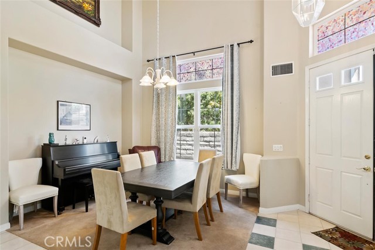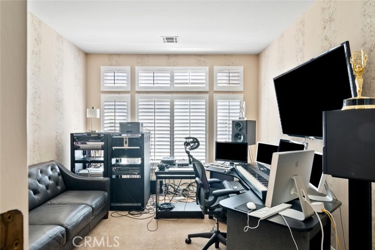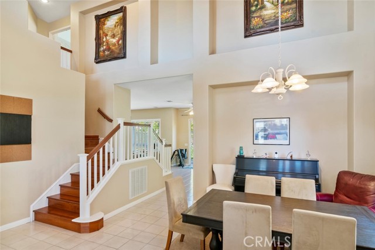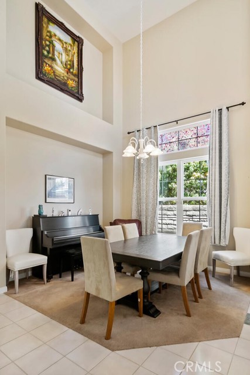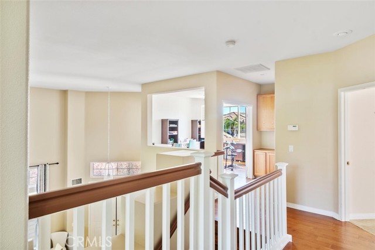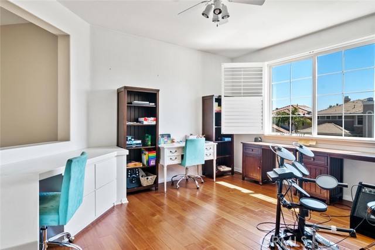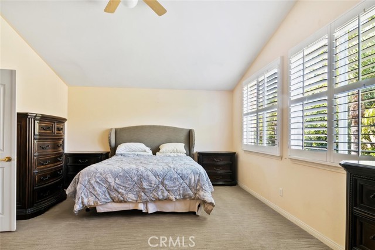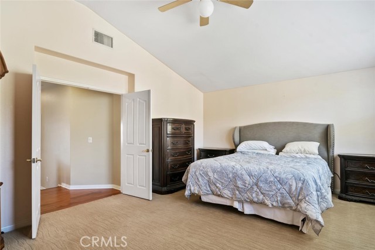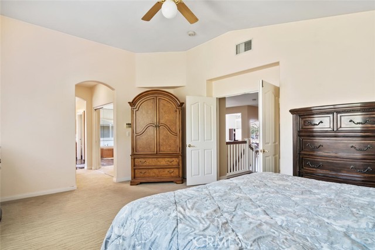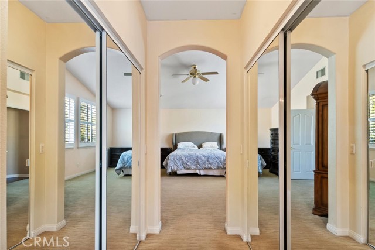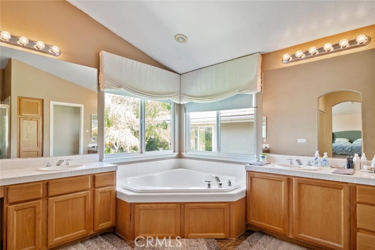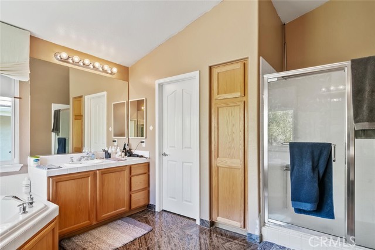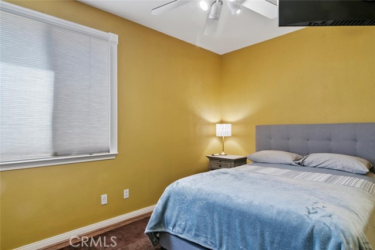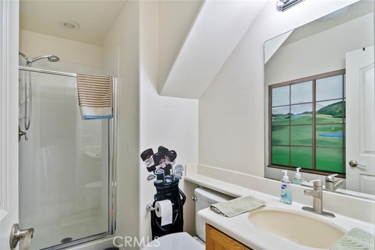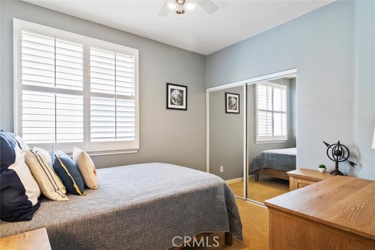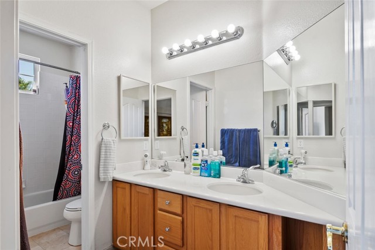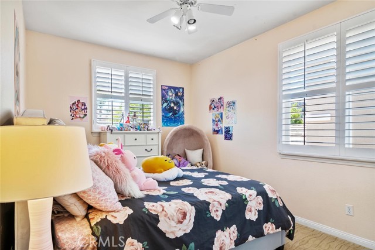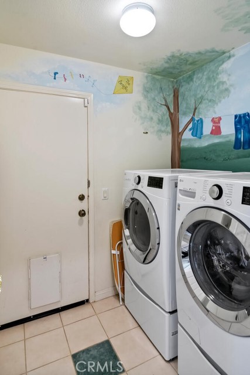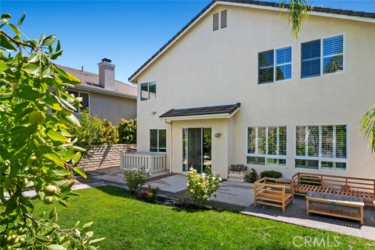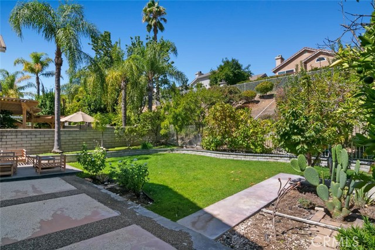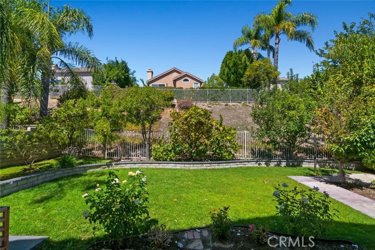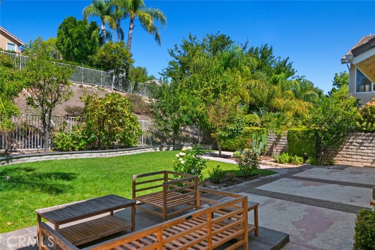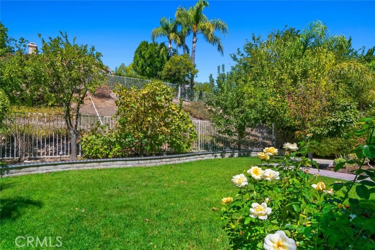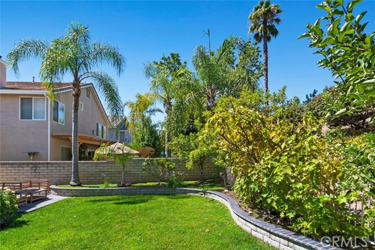25725 Wilde Avenue, Stevenson Ranch, CA 91381
- MLS#: SR24247340 ( Single Family Residence )
- Street Address: 25725 Wilde Avenue
- Viewed: 5
- Price: $1,100,000
- Price sqft: $364
- Waterfront: Yes
- Wateraccess: Yes
- Year Built: 1996
- Bldg sqft: 3019
- Bedrooms: 4
- Total Baths: 3
- Full Baths: 3
- Garage / Parking Spaces: 2
- Days On Market: 39
- Additional Information
- County: LOS ANGELES
- City: Stevenson Ranch
- Zipcode: 91381
- Subdivision: Pacific Ranch Estates (pacr)
- District: William S. Hart Union
- Provided by: Realty One Group Success
- Contact: Wenbin Wenbin

- DMCA Notice
-
DescriptionPopular Stevenson Ranch neighborhood. Title shows 3 bedrooms, Tandem garage was converted to 4th bedroom. Formal entry with step down formal living room with bevelled glass french doors. Large open family room and kitchen with remodeled granite center island. Very light, bright and open with soaring ceilings when you walk in, nice engineered wood floors for stairs and upstairs loft. Private pool sized lot, backs to hill. Walking distance to award winning schools, parks, walking trails and more all with low HOA and no Mello Roos taxes. 2 car garage with direct access, plenty of built in storage. Fantastic Home!
Property Location and Similar Properties
Contact Patrick Adams
Schedule A Showing
Features
Appliances
- Built-In Range
- Dishwasher
- Double Oven
- Gas Oven
- Microwave
- Water Heater
Architectural Style
- Contemporary
Assessments
- None
Association Amenities
- Picnic Area
- Playground
- Tennis Court(s)
Association Fee
- 35.00
Association Fee Frequency
- Monthly
Commoninterest
- Planned Development
Common Walls
- No Common Walls
Cooling
- Central Air
Country
- US
Days On Market
- 69
Direction Faces
- South
Eating Area
- Breakfast Nook
- Dining Room
Electric
- Standard
Fencing
- Brick
Fireplace Features
- Family Room
Flooring
- Carpet
- Tile
- Wood
Garage Spaces
- 2.00
Heating
- Central
Interior Features
- Ceiling Fan(s)
- High Ceilings
- Open Floorplan
Laundry Features
- Individual Room
Levels
- Two
Living Area Source
- Appraiser
Lockboxtype
- None
Lot Features
- Lot 6500-9999
- Sprinkler System
- Sprinklers In Front
- Sprinklers In Rear
Parcel Number
- 2826046035
Parking Features
- Garage
- Garage Faces Front
- Garage - Single Door
- Garage Door Opener
Pool Features
- None
Postalcodeplus4
- 1527
Property Type
- Single Family Residence
Road Frontage Type
- Access Road
Roof
- Concrete
- Tile
School District
- William S. Hart Union
Sewer
- Public Sewer
Spa Features
- None
Subdivision Name Other
- Pacific Ranch Estates (PACR)
Utilities
- Cable Connected
- Electricity Connected
- Natural Gas Connected
- Phone Connected
- Sewer Connected
- Water Connected
View
- City Lights
Virtual Tour Url
- https://gregfrostphotography.seehouseat.com/public/vtour/display/2274267?idx=1#!/
Water Source
- Public
Window Features
- Blinds
- Wood Frames
Year Built
- 1996
Year Built Source
- Assessor
Zoning
- LCA25*
