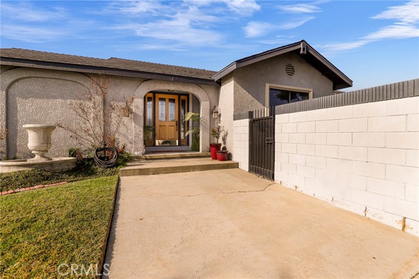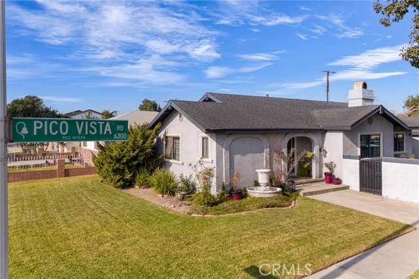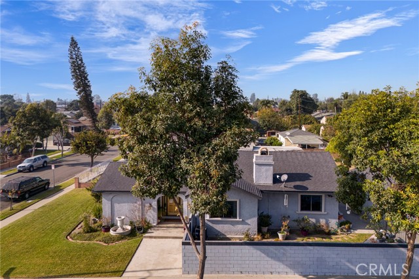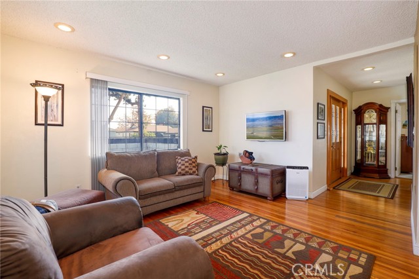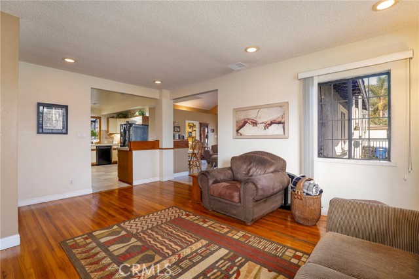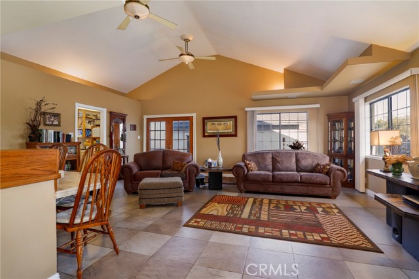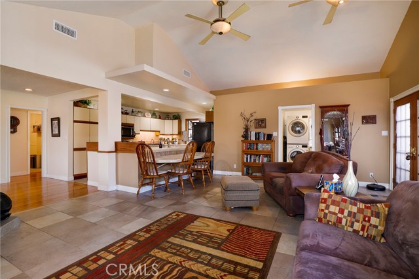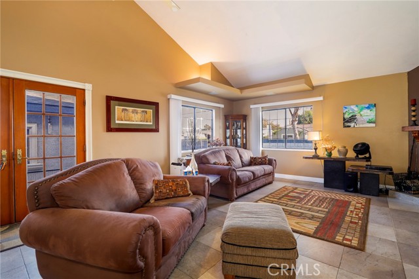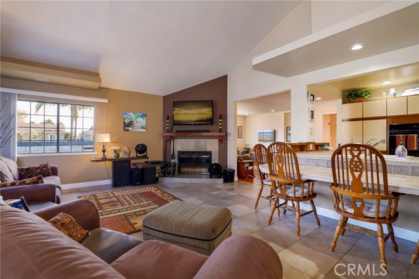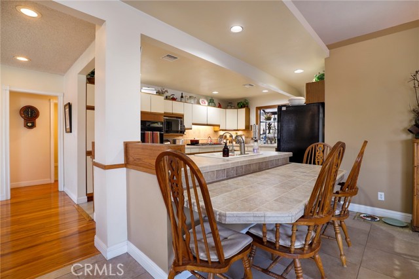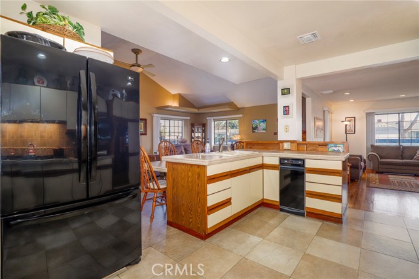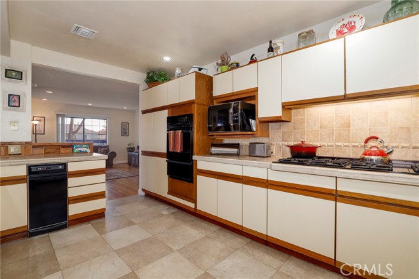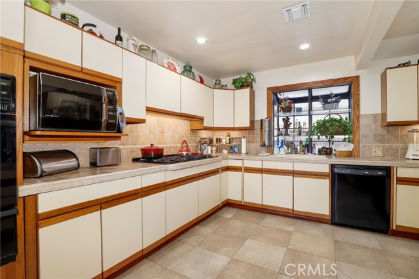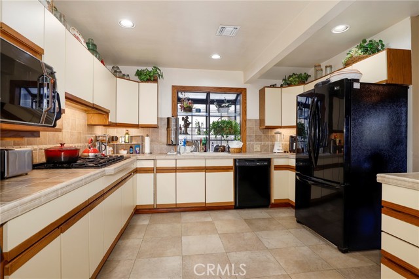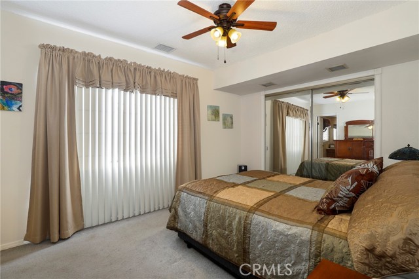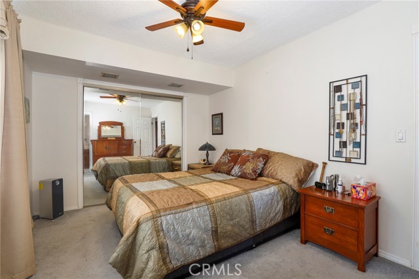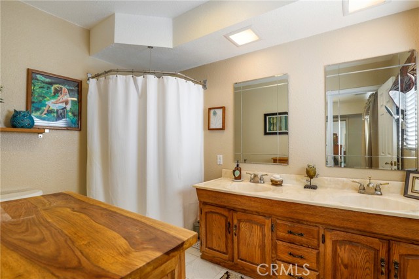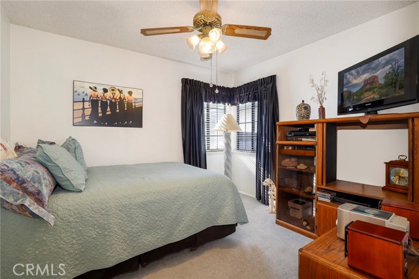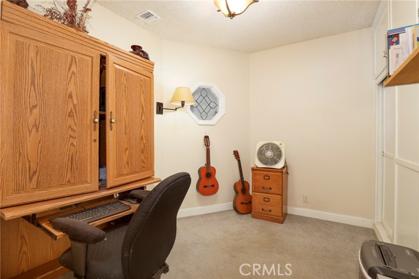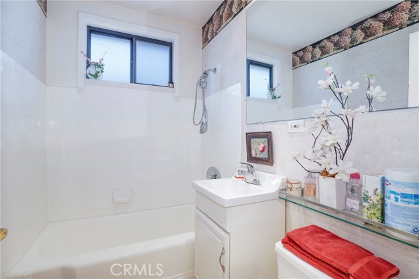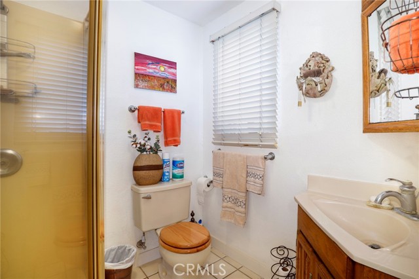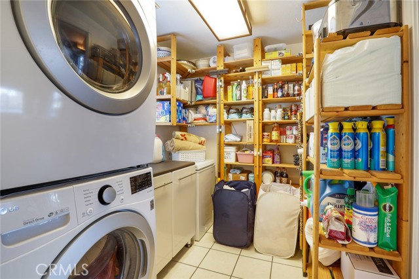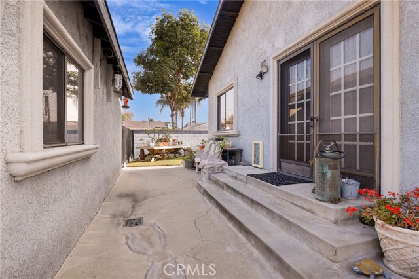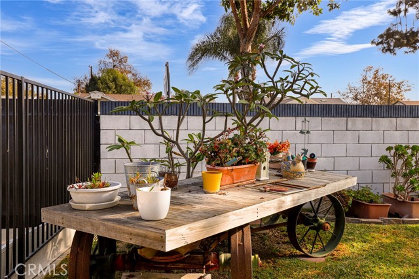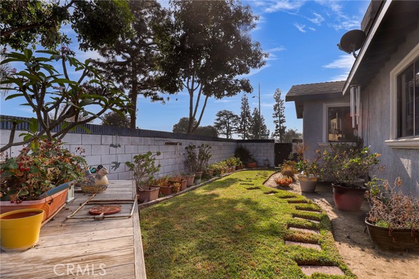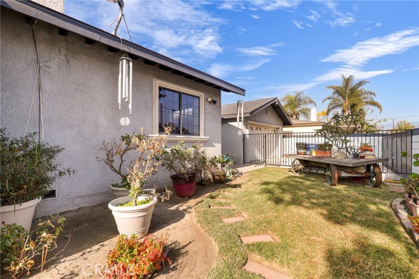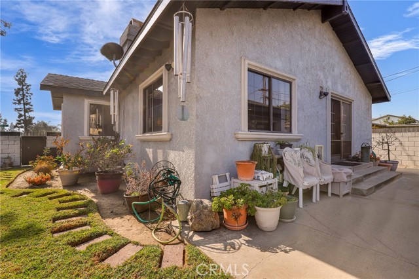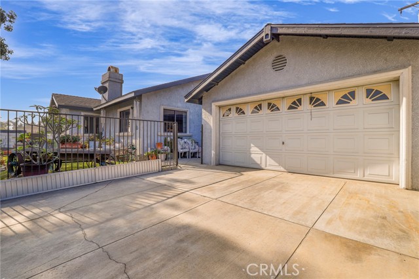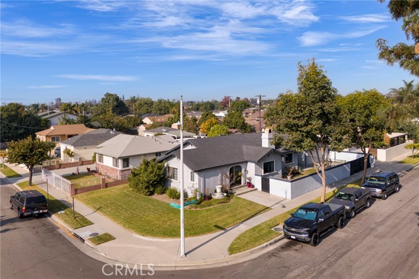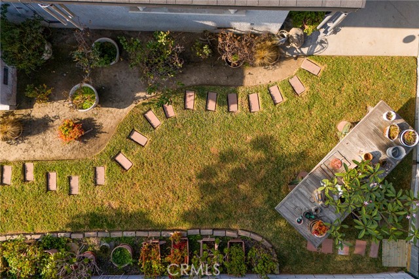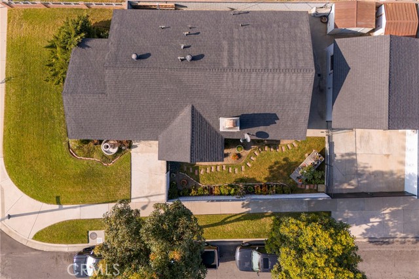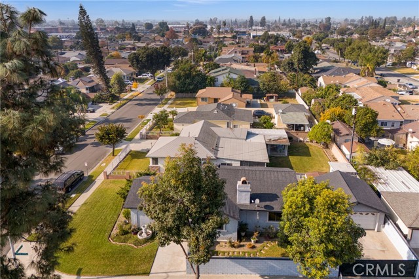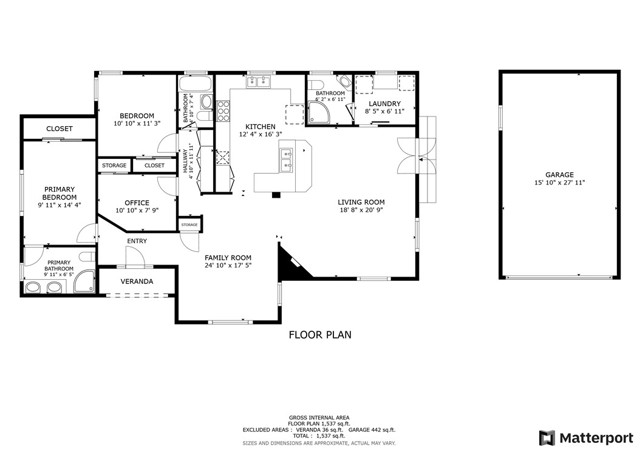6317 Pico Vista Road, Pico Rivera, CA 90660
- MLS#: PW24244034 ( Single Family Residence )
- Street Address: 6317 Pico Vista Road
- Viewed: 5
- Price: $840,000
- Price sqft: $532
- Waterfront: Yes
- Wateraccess: Yes
- Year Built: 1950
- Bldg sqft: 1579
- Bedrooms: 3
- Total Baths: 1
- Full Baths: 1
- Garage / Parking Spaces: 2
- Days On Market: 38
- Additional Information
- County: LOS ANGELES
- City: Pico Rivera
- Zipcode: 90660
- District: El Rancho Unified
- Provided by: Redfin Corporation
- Contact: Marisol Marisol

- DMCA Notice
-
DescriptionWelcome to this delightful corner lot home in the heart of Pico Rivera, offering 3 bedrooms, 3 bathrooms, and 1,579 square feet of comfortable living space on a generous 5,911 square foot lot. This well maintained property has been cherished by the same family for 50 years and is now ready for its next chapter. Enter the cozy living room, perfect for relaxing evenings, and enjoy the separate family room, which boasts soaring vaulted ceilings, creating an open and inviting atmosphere. The bright and spacious kitchen is a chefs dream, featuring ample cabinets and counter space, and it opens seamlessly to the family room, making it ideal for entertaining or everyday living. The large primary suite is a true retreat with a private en suite bathroom complete with dual sinks, offering both style and functionality. A generously sized laundry room doubles as a pantry, providing plenty of storage for all your needs. The backyard is a serene oasis with a garden area perfect for gatherings or simply enjoying the outdoors. A detached two car garage provides ample parking and storage and offers potential for an ADU (Accessory Dwelling Unit) to maximize the propertys value. This home is equipped with central air and heat for year round comfort and is conveniently located near freeways, schools, and shopping centers. Dont miss the opportunity to own this charming home filled with potential and history! Schedule your viewing today and experience all the warmth and possibilities this home has to offer.
Property Location and Similar Properties
Contact Patrick Adams
Schedule A Showing
Features
Appliances
- 6 Burner Stove
- Dishwasher
- Disposal
- Gas & Electric Range
- High Efficiency Water Heater
- Trash Compactor
Assessments
- Unknown
Association Fee
- 0.00
Commoninterest
- None
Common Walls
- 2+ Common Walls
Cooling
- Central Air
- High Efficiency
- Whole House Fan
Country
- US
Days On Market
- 28
Exclusions
- Refrigerator(s)
- Washer(s)
- Dryer(s)
- Mounted TV/Brackets
- Cabinets
- Specific Plants
Fencing
- Block
- Wrought Iron
Fireplace Features
- Family Room
Flooring
- Carpet
- Stone
- Wood
Garage Spaces
- 2.00
Heating
- Central
- Electric
- Fireplace(s)
Interior Features
- Attic Fan
- Beamed Ceilings
- Block Walls
- Built-in Features
- Ceiling Fan(s)
- Electronic Air Cleaner
- High Ceilings
- Open Floorplan
- Pantry
- Phone System
- Storage
- Tile Counters
- Unfurnished
Laundry Features
- Gas & Electric Dryer Hookup
- Inside
- Stackable
- Washer Hookup
Levels
- One
Living Area Source
- Assessor
Lockboxtype
- Supra
Lockboxversion
- Supra BT LE
Lot Features
- Front Yard
Parcel Number
- 6379015011
Parking Features
- Driveway
- Garage Faces Front
- Garage - Single Door
- Garage Door Opener
- Private
Pool Features
- None
Postalcodeplus4
- 3361
Property Type
- Single Family Residence
Roof
- Shingle
School District
- El Rancho Unified
Sewer
- Public Sewer
Spa Features
- None
View
- None
Virtual Tour Url
- https://my.matterport.com/show/?m=yfuLZ9cNRtB&brand=0
Water Source
- Public
Year Built
- 1950
Year Built Source
- Assessor
Zoning
- PRSF*
