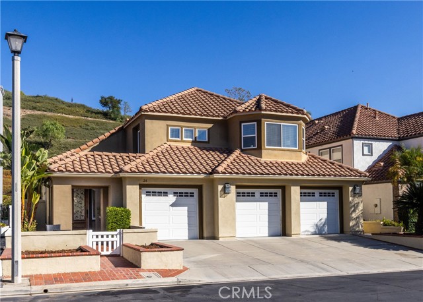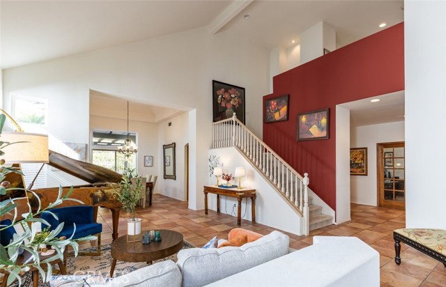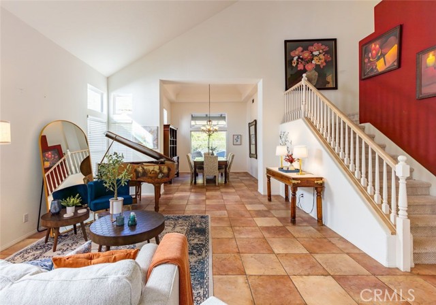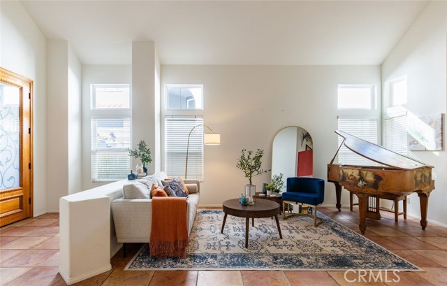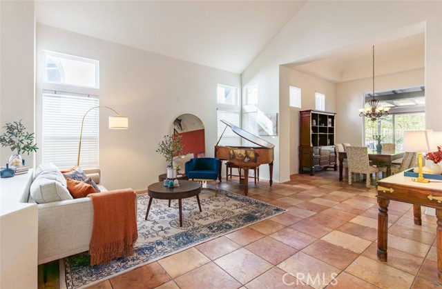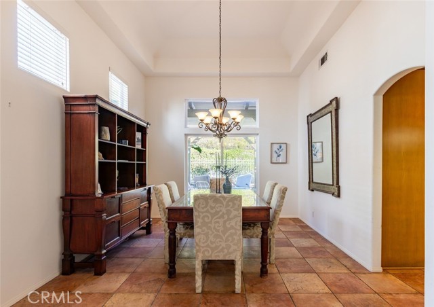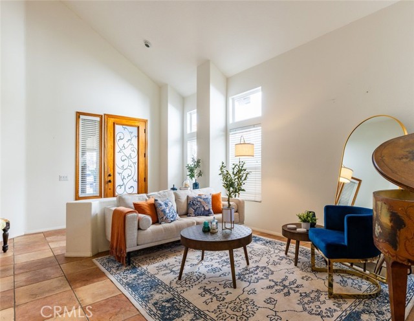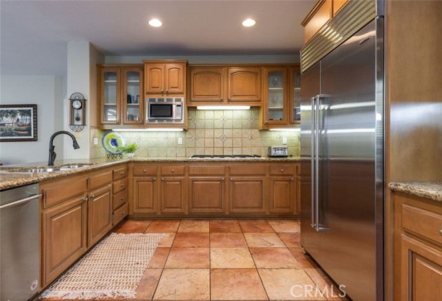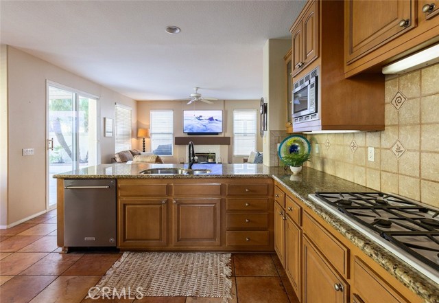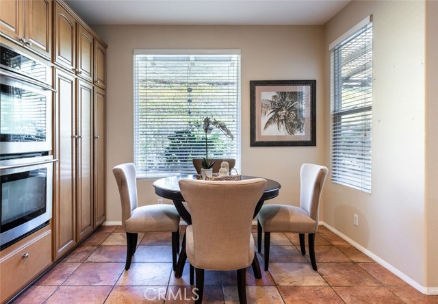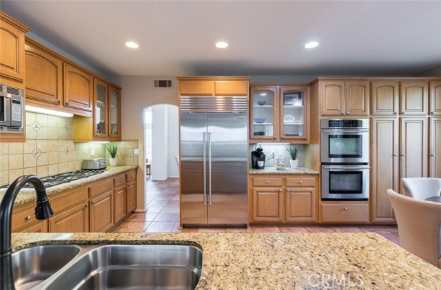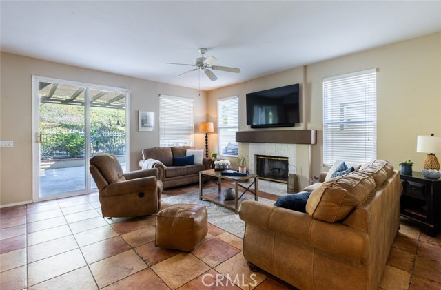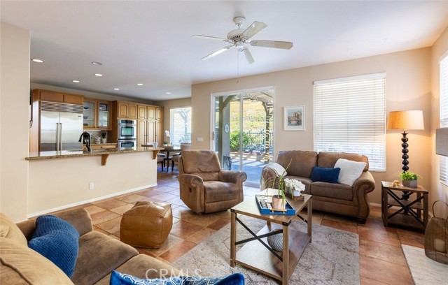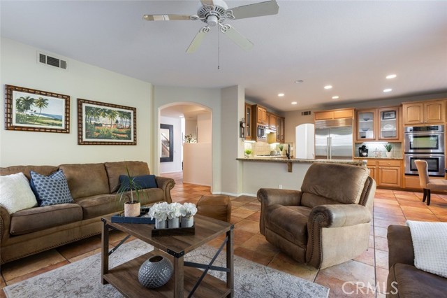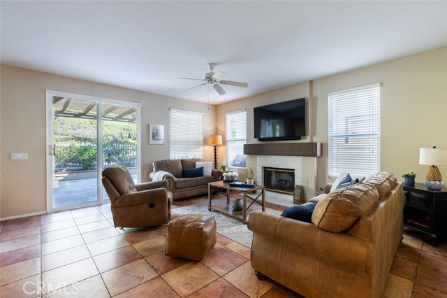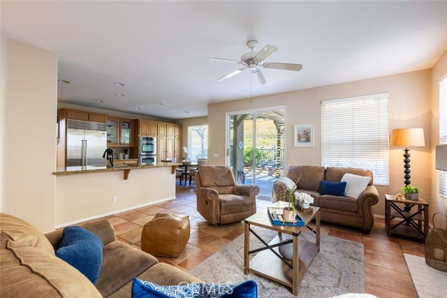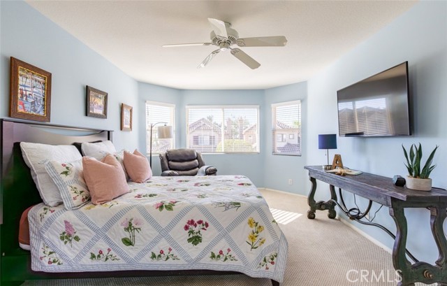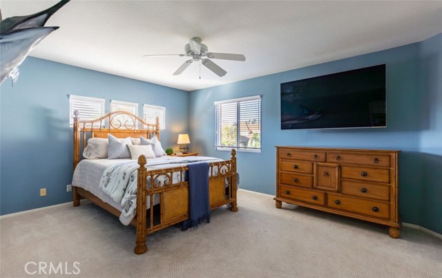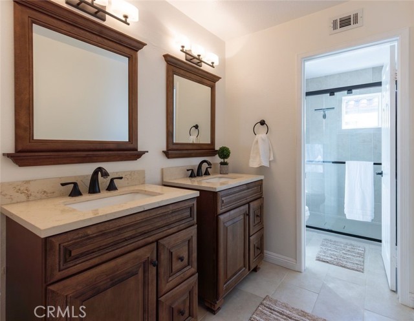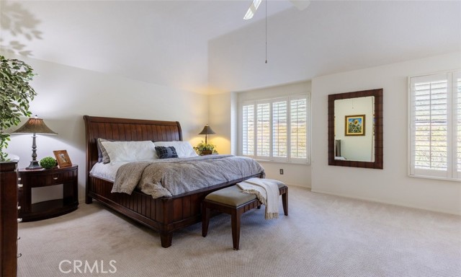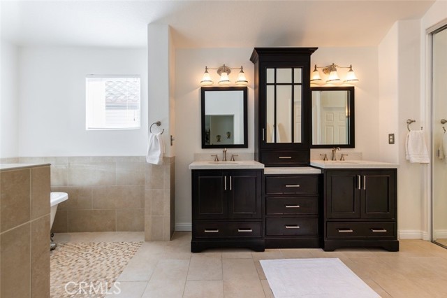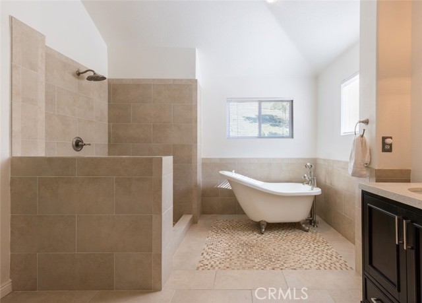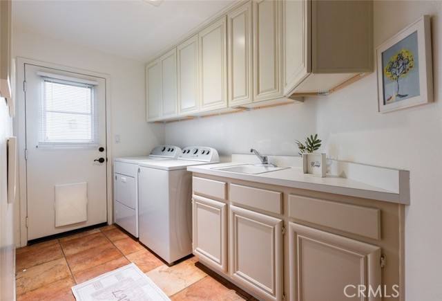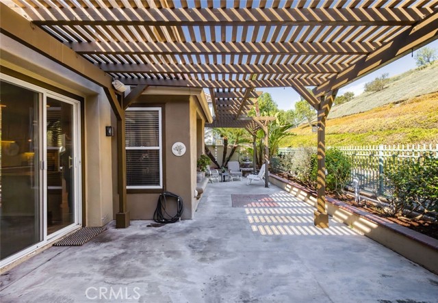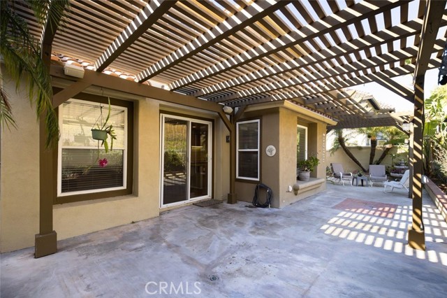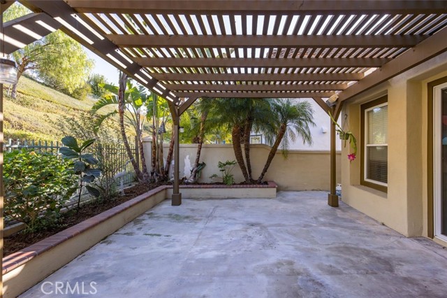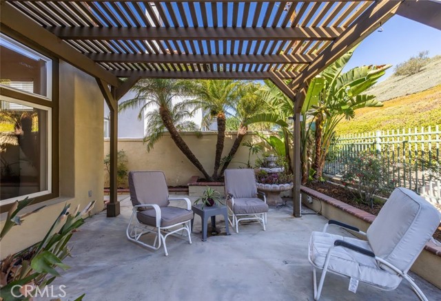26 Glen Echo, Rancho Santa Margarita, CA 92679
- MLS#: OC24246477 ( Single Family Residence )
- Street Address: 26 Glen Echo
- Viewed: 4
- Price: $1,699,000
- Price sqft: $530
- Waterfront: Yes
- Wateraccess: Yes
- Year Built: 1994
- Bldg sqft: 3204
- Bedrooms: 4
- Total Baths: 4
- Full Baths: 3
- 1/2 Baths: 1
- Garage / Parking Spaces: 3
- Days On Market: 75
- Additional Information
- County: ORANGE
- City: Rancho Santa Margarita
- Zipcode: 92679
- Subdivision: Sterling Heights (dsh)
- District: Saddleback Valley Unified
- Provided by: CENTURY 21 Affiliated
- Contact: Debra Debra

- DMCA Notice
-
DescriptionWelcome Home! This stunning home is located in the Highly sought after Gate Guarded community of Dove Canyon. Located in the Sterling Heights tract with tremendous curb appeal. Open the door and you will feel right at home. The emotion starts with the soaring vaulted ceilings and sweeping staircase. Large living room, dining room combo is ideal for entertaining and large gatherings. Open kitchen with warm cabinetry and granite counters looking out to the private backyard. Open to the nice size family room with cozy fireplace. Main floor bedroom with private bath is also ideal for a home office. Convenient main floor interior laundry room with plenty of storage and a soaking sink. The master suite is exquisite. Large in size and a lovely sitting area. Master bath has been updated with beautiful finishes. Walk in shower, free standing tub, rich cabinetry and dual sinks. Walk in closet as well. Oversized secondary bedrooms upstairs with large closets. Hall bath has also been updated with nice finishes and dual sinks. Backyard is very private and large patio for entertaining. Enjoy all that Dove Canyon has to offer. Pool, tennis, pickleball and parks. Access to hiking and biking trails. Option to join the Dove Canyon Golf Club. Beautiful golf course, gym and dining. Close to local shopping and schools.
Property Location and Similar Properties
Contact Patrick Adams
Schedule A Showing
Features
Appliances
- Dishwasher
- Disposal
Assessments
- Unknown
Association Amenities
- Pickleball
- Pool
- Spa/Hot Tub
- Barbecue
- Playground
- Tennis Court(s)
- Sport Court
- Biking Trails
- Hiking Trails
- Guard
- Security
Association Fee
- 320.00
Association Fee Frequency
- Monthly
Commoninterest
- Planned Development
Common Walls
- No Common Walls
Cooling
- Central Air
Country
- US
Days On Market
- 70
Eating Area
- Breakfast Counter / Bar
- Breakfast Nook
- Dining Room
Fireplace Features
- Family Room
Flooring
- Carpet
- Tile
Garage Spaces
- 3.00
Heating
- Forced Air
Interior Features
- Cathedral Ceiling(s)
- Ceiling Fan(s)
- Granite Counters
- High Ceilings
- Open Floorplan
Laundry Features
- Individual Room
- Inside
Levels
- Two
Living Area Source
- Assessor
Lockboxtype
- None
Lot Features
- Back Yard
- Front Yard
Parcel Number
- 80474141
Parking Features
- Direct Garage Access
- Driveway
- Garage
- Garage Door Opener
Patio And Porch Features
- Patio
Pool Features
- Association
Postalcodeplus4
- 3500
Property Type
- Single Family Residence
Roof
- Tile
School District
- Saddleback Valley Unified
Security Features
- Gated Community
- Gated with Guard
Sewer
- Public Sewer
Subdivision Name Other
- Sterling Heights (DSH)
View
- None
Virtual Tour Url
- https://player.vimeo.com/video/1038687668?badge=0&autopause=0&player_id=0&app_id=58479
Water Source
- Public
Window Features
- Blinds
- Shutters
Year Built
- 1994
Year Built Source
- Assessor
