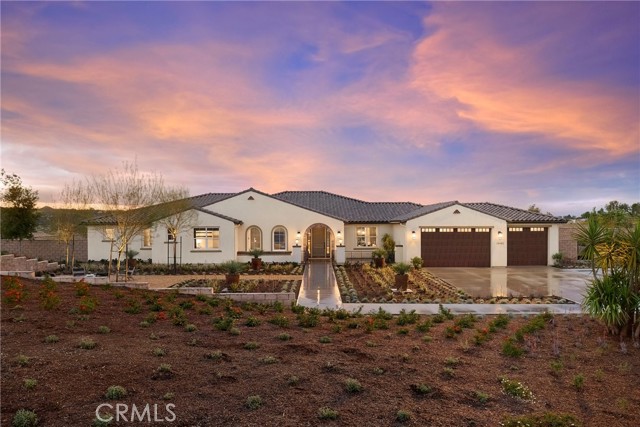16519 Ginger Creek Drive, Riverside, CA 92504
- MLS#: OC24248258 ( Single Family Residence )
- Street Address: 16519 Ginger Creek Drive
- Viewed: 24
- Price: $1,477,739
- Price sqft: $301
- Waterfront: No
- Year Built: 2024
- Bldg sqft: 4905
- Bedrooms: 5
- Total Baths: 5
- Full Baths: 4
- 1/2 Baths: 1
- Garage / Parking Spaces: 3
- Days On Market: 75
- Acreage: 1.93 acres
- Additional Information
- County: RIVERSIDE
- City: Riverside
- Zipcode: 92504
- District: Riverside Unified
- Elementary School: WOODCR
- Middle School: MILLER
- High School: MALUKI
- Provided by: Trumark Construction Services Inc
- Contact: Carola Carola

- DMCA Notice
-
DescriptionIntroducing a brand new, single family home designed for seamless single level living. With 4,905 sq. ft. of living space, this home features 5 bedrooms, 4.5 bathrooms, and a spacious 3 car garage. The main floor boasts an open concept layout ideal for entertaining, complete with a fully upgraded kitchen with a prep kitchen, featuring premium cabinets, countertops, high end appliances! Enjoy the flexibility of a formal dining area, great room, covered California room, and a versatile flex room, plus a spacious secondary suite for guests or extended family. On the second floor, youll find the luxurious primary bedroom, a well appointed laundry room with washer and dryer, a cozy lounge area, extra storage space, and three additional secondary bedrooms. This home also includes a builder backed new home warranty and offers the option to lease or purchase a solar energy system. Ready for move in Spring 2025!
Property Location and Similar Properties
Contact Patrick Adams
Schedule A Showing
Features
Accessibility Features
- None
Appliances
- Built-In Range
- Dishwasher
- Double Oven
- Free-Standing Range
- Microwave
- Refrigerator
- Tankless Water Heater
Assessments
- CFD/Mello-Roos
Association Fee
- 0.00
Builder Name
- Trumark Homes
Commoninterest
- Planned Development
Common Walls
- No Common Walls
Construction Materials
- Brick Veneer
- Stucco
Cooling
- Central Air
Country
- US
Days On Market
- 70
Eating Area
- Breakfast Counter / Bar
- Dining Room
Elementary School
- WOODCR
Elementaryschool
- Woodcrest
Fireplace Features
- Family Room
Foundation Details
- Slab
Garage Spaces
- 3.00
Green Energy Efficient
- Appliances
- Construction
- Insulation
- Thermostat
- Water Heater
- Windows
Green Energy Generation
- Solar
Heating
- Central
High School
- MALUKI
Highschool
- Martin Luther King
Interior Features
- Balcony
- Built-in Features
- Coffered Ceiling(s)
- Open Floorplan
- Recessed Lighting
- Wired for Data
Laundry Features
- Dryer Included
- Gas Dryer Hookup
- Upper Level
- Washer Hookup
- Washer Included
Levels
- Two
Lockboxtype
- None
Lot Dimensions Source
- Builder
Lot Features
- 0-1 Unit/Acre
- Back Yard
- Lot Over 40000 Sqft
Middle School
- MILLER
Middleorjuniorschool
- Miller
Parcel Number
- 273520002
Patio And Porch Features
- Covered
- Deck
Pool Features
- None
Property Type
- Single Family Residence
Roof
- Tile
School District
- Riverside Unified
Sewer
- Conventional Septic
Spa Features
- None
Subdivision Name Other
- Vistas at Mockingbird Canyon
Utilities
- Cable Available
- Phone Available
- Water Available
View
- None
Views
- 24
Virtual Tour Url
- https://my.matterport.com/show/?m=C8MfYUcHwgK
Water Source
- Public
Year Built
- 2024
Year Built Source
- Builder


