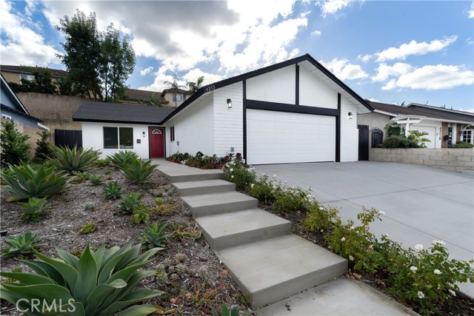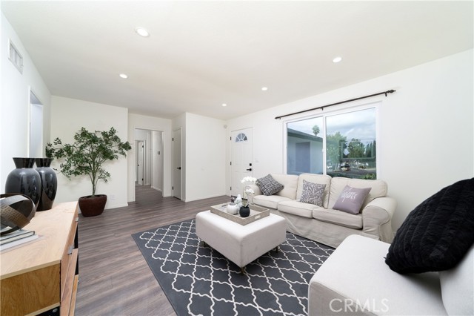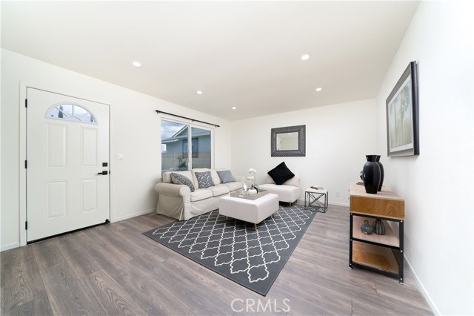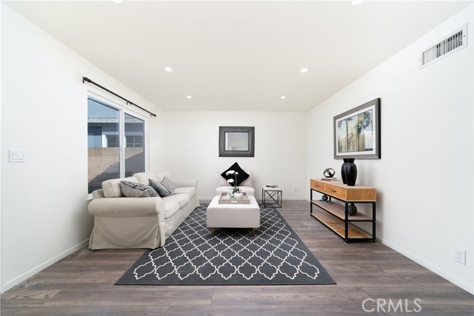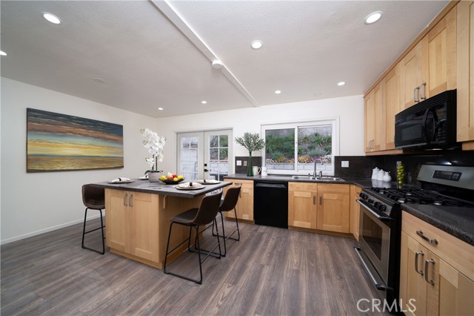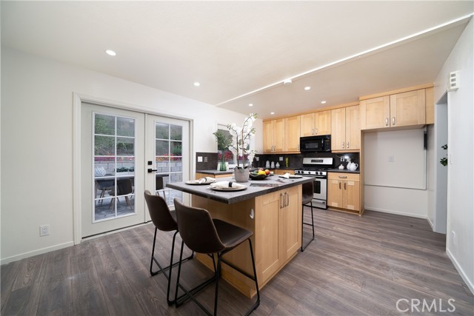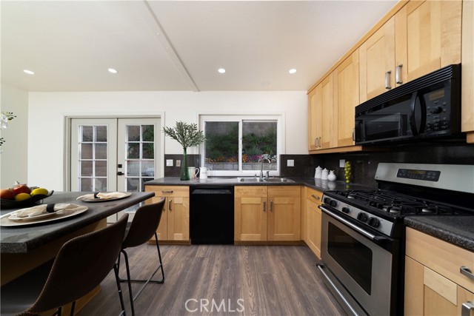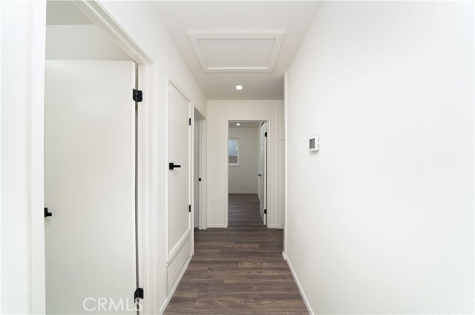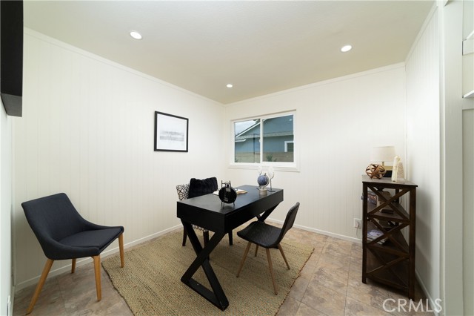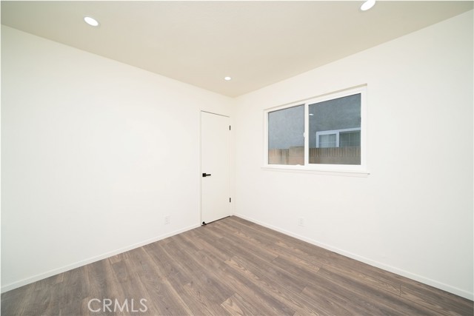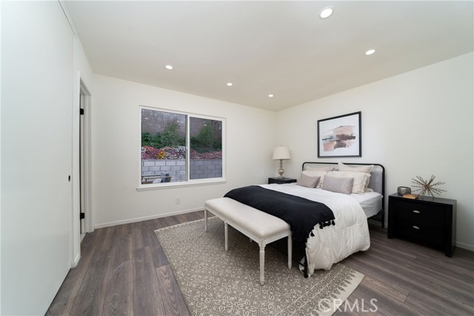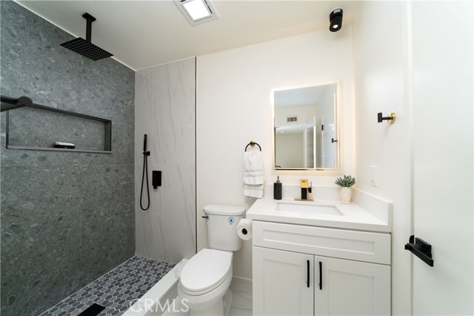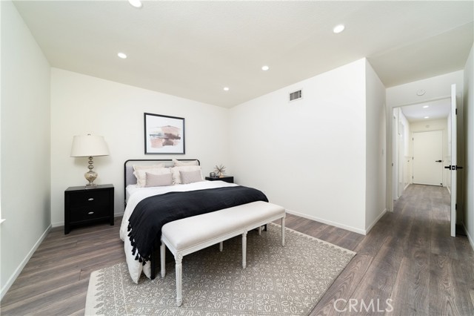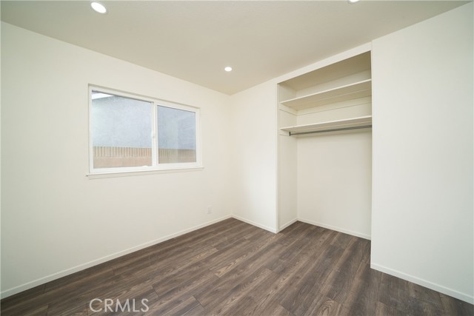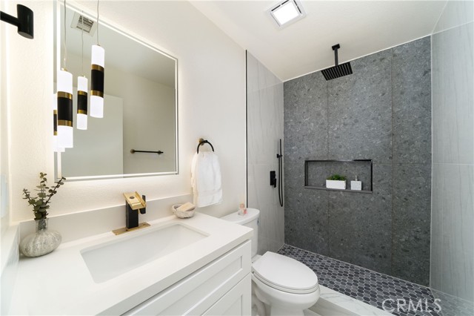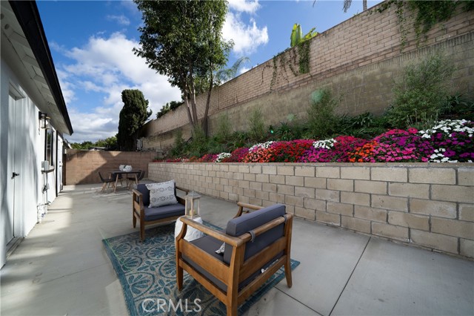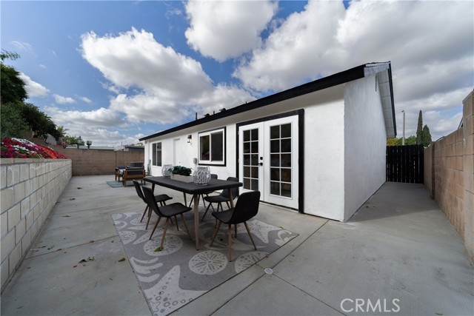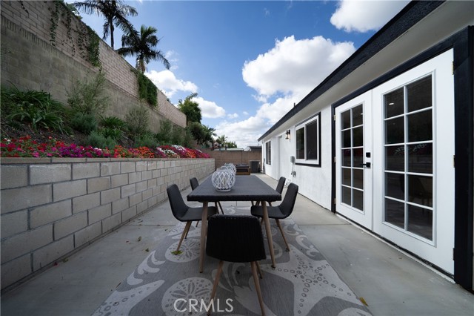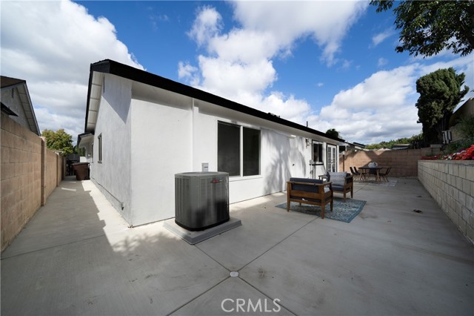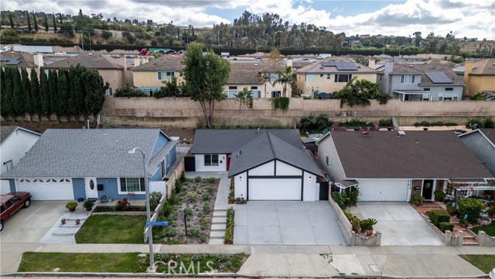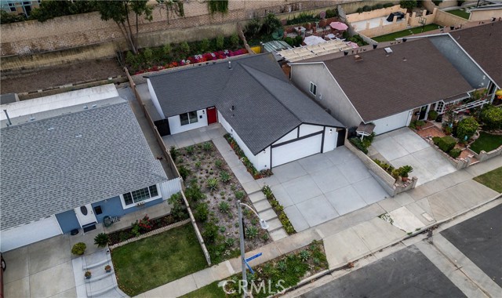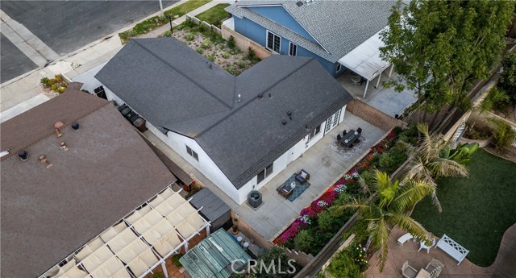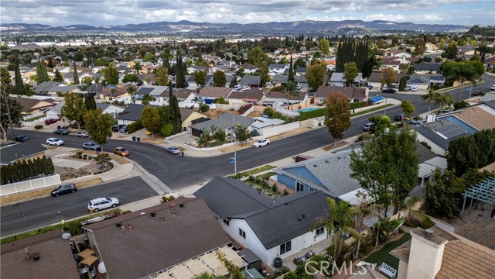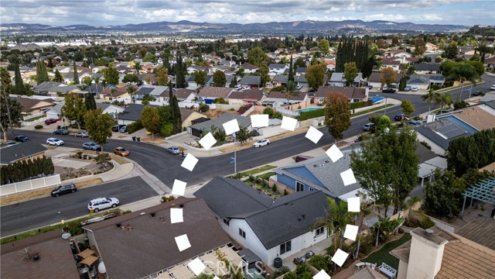4212 Addington Drive, Anaheim, CA 92807
- MLS#: OC24248272 ( Single Family Residence )
- Street Address: 4212 Addington Drive
- Viewed: 5
- Price: $945,000
- Price sqft: $752
- Waterfront: Yes
- Wateraccess: Yes
- Year Built: 1971
- Bldg sqft: 1256
- Bedrooms: 4
- Total Baths: 2
- Full Baths: 2
- Garage / Parking Spaces: 2
- Days On Market: 75
- Additional Information
- County: ORANGE
- City: Anaheim
- Zipcode: 92807
- Subdivision: Other (othr)
- District: Anaheim Union High
- Elementary School: OLIVE
- Middle School: ELRACH
- High School: CANYON
- Provided by: Advance Estate Realty
- Contact: Dean Dean

- DMCA Notice
-
DescriptionWelcome to 4212 E Addington Drive, Anaheim, CA! This charming 4 bedroom, 2 bathroom home offers 1,256 square feet of comfortable living space in a prime location. Step inside to find a bright and inviting living area, perfect for family gatherings and entertaining guests. The open concept layout seamlessly connects the living room to the dining area and kitchen, creating a warm and welcoming atmosphere. The kitchen is equipped with modern appliances, ample cabinet space, and stylish countertops, making it a chef's delight. The adjacent dining area provides a cozy spot for family meals and casual dining. The four spacious bedrooms offer plenty of room for relaxation and privacy. The master bedroom features an ensuite bathroom, ensuring a private retreat. The additional three bedrooms are versatile and can be used as guest rooms, home offices, or playrooms. Outside, the property boasts a well maintained backyard, perfect for outdoor activities and gatherings. The rear area provides an excellent space for barbecues and enjoying the California sunshine. Conveniently located in Anaheim, this home is close to schools, parks, shopping centers, and major freeways, making it an ideal choice for families and commuters alike. Don't miss the opportunity to make this charming house your new home!
Property Location and Similar Properties
Contact Patrick Adams
Schedule A Showing
Features
Appliances
- Convection Oven
- Dishwasher
- Gas Oven
- Gas Range
- Microwave
- Recirculated Exhaust Fan
Architectural Style
- Traditional
Assessments
- None
- Unknown
Association Fee
- 0.00
Commoninterest
- None
Common Walls
- No Common Walls
Construction Materials
- Brick Veneer
- Drywall Walls
- Frame
- Stucco
Cooling
- Central Air
- Gas
Country
- US
Days On Market
- 158
Eating Area
- Breakfast Counter / Bar
- Breakfast Nook
- In Kitchen
Electric
- 220 Volts in Laundry
Elementary School
- OLIVE
Elementaryschool
- Olive
Entry Location
- Front
Fencing
- Average Condition
- Block
- Privacy
Fireplace Features
- None
Foundation Details
- Slab
Garage Spaces
- 2.00
Heating
- Central
- Natural Gas
High School
- CANYON2
Highschool
- Canyon
Interior Features
- Open Floorplan
Laundry Features
- Electric Dryer Hookup
- Gas & Electric Dryer Hookup
- Gas Dryer Hookup
- In Garage
- Washer Hookup
Levels
- One
Living Area Source
- Assessor
Lockboxtype
- Supra
Lot Features
- 0-1 Unit/Acre
- Back Yard
- Front Yard
- Garden
- Gentle Sloping
- Landscaped
- Rectangular Lot
- Sprinkler System
- Sprinklers Drip System
- Sprinklers In Front
- Sprinklers In Rear
- Sprinklers Timer
- Walkstreet
- Yard
Middle School
- ELRACH
Middleorjuniorschool
- El Rancho Charter
Parcel Number
- 35915411
Parking Features
- Direct Garage Access
- Driveway
- Concrete
- Driveway Up Slope From Street
- Garage
- Garage Faces Front
- Garage - Single Door
- Garage Door Opener
- On Site
- Parking Space
Patio And Porch Features
- None
Pool Features
- None
Postalcodeplus4
- 2801
Property Type
- Single Family Residence
Property Condition
- Termite Clearance
- Turnkey
- Updated/Remodeled
Roof
- Shingle
School District
- Anaheim Union High
Security Features
- Carbon Monoxide Detector(s)
- Security Lights
- Smoke Detector(s)
Sewer
- Public Sewer
Spa Features
- None
Subdivision Name Other
- Other
Utilities
- Cable Available
- Electricity Available
- Electricity Connected
- Natural Gas Available
- Natural Gas Connected
- Phone Available
- Sewer Available
- Sewer Connected
- Underground Utilities
- Water Available
- Water Connected
View
- None
Water Source
- Public
Window Features
- Double Pane Windows
- Screens
Year Built
- 1971
Year Built Source
- Assessor
