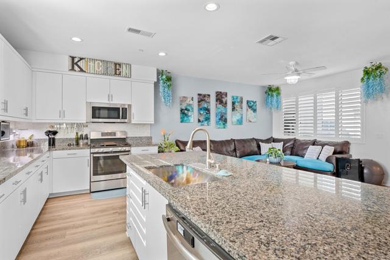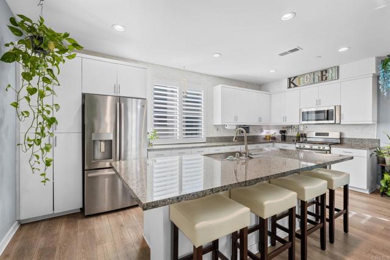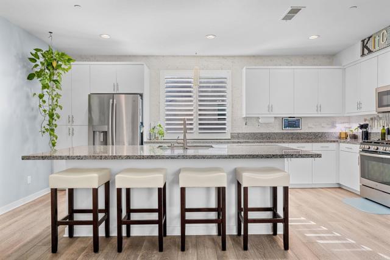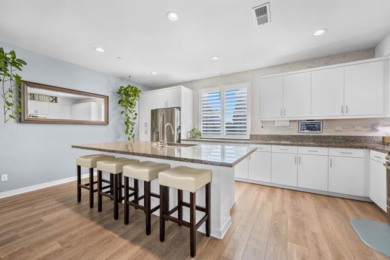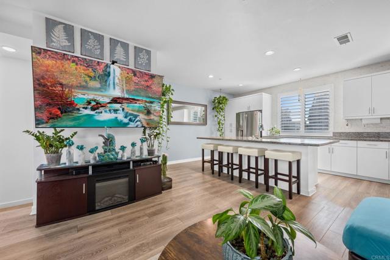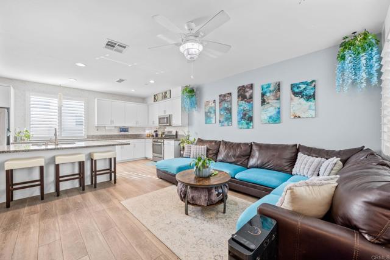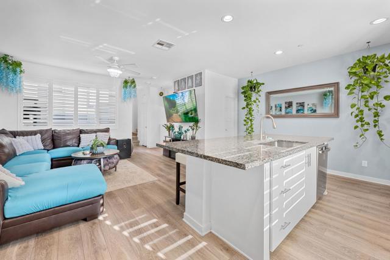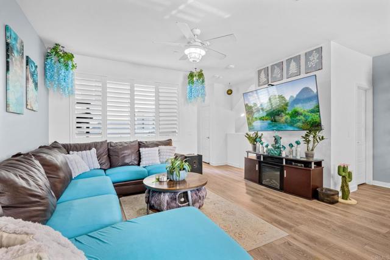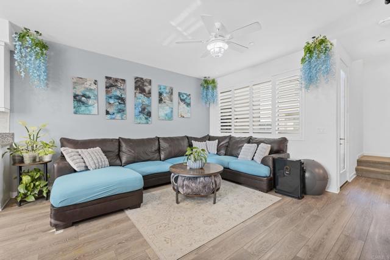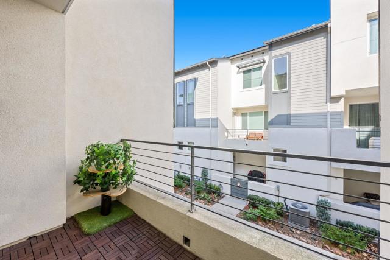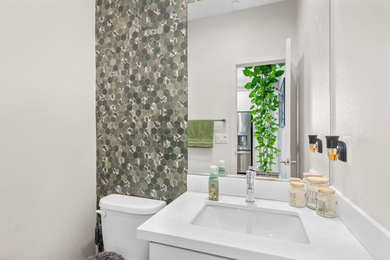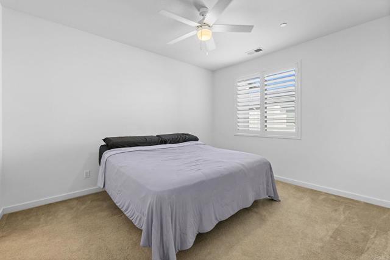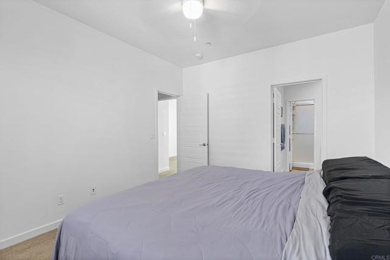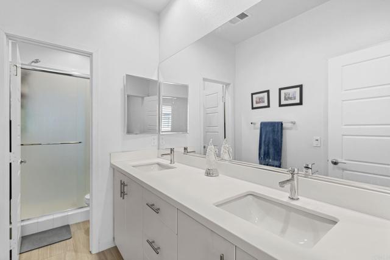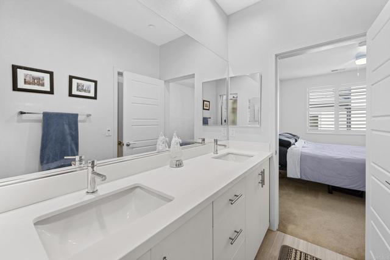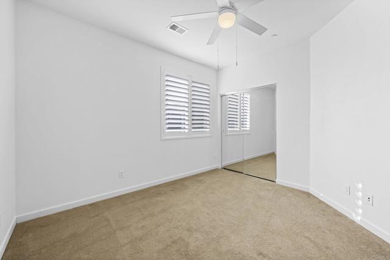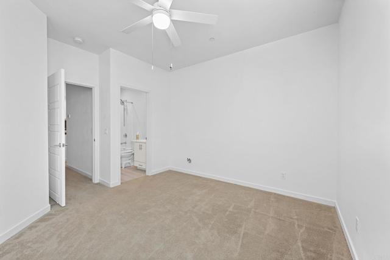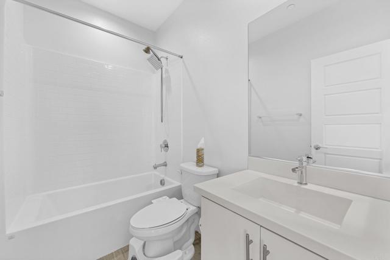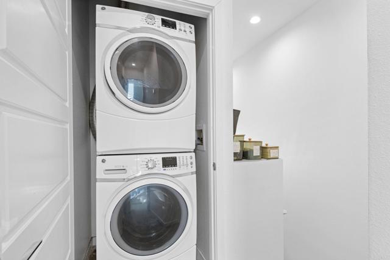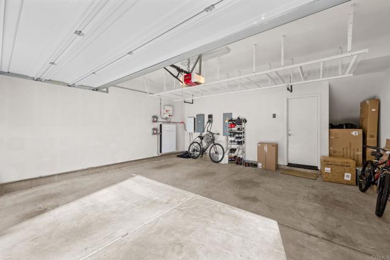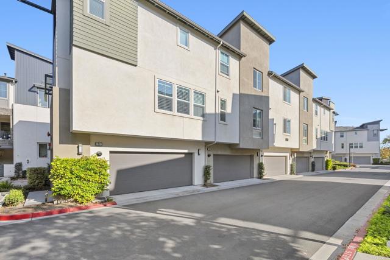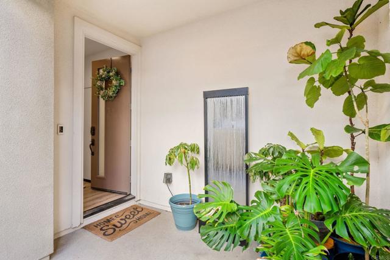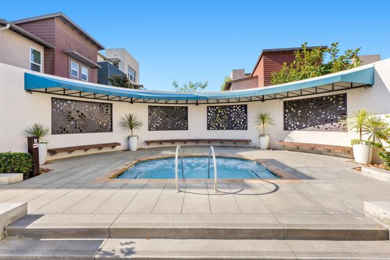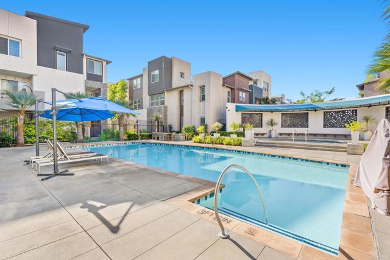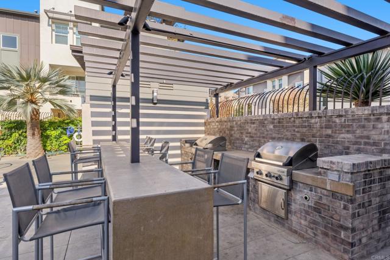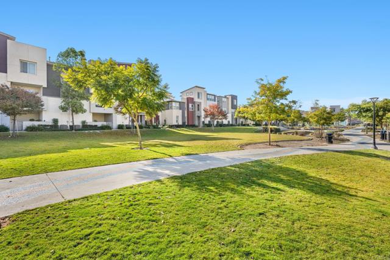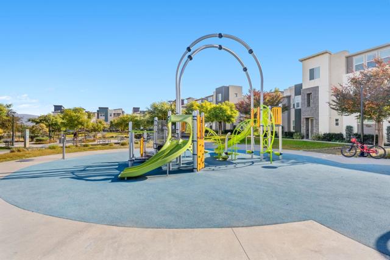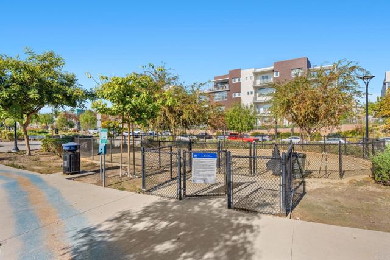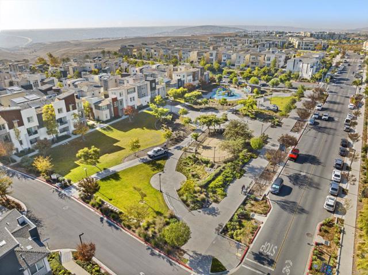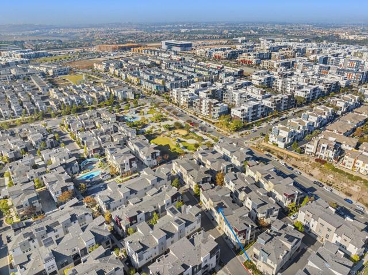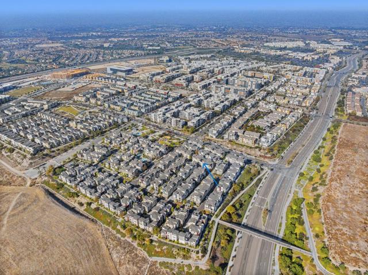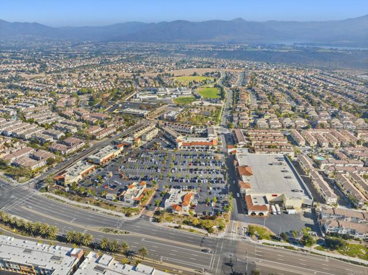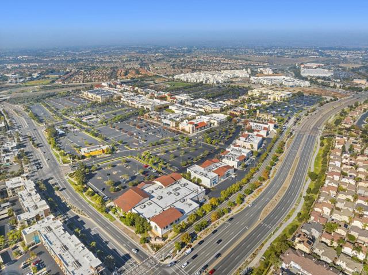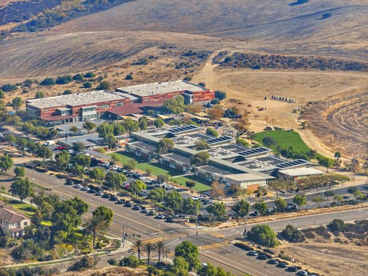2137 Stellar Way 3, Chula Vista, CA 91915
- MLS#: NDP2410527 ( Condominium )
- Street Address: 2137 Stellar Way 3
- Viewed: 20
- Price: $630,000
- Price sqft: $489
- Waterfront: No
- Year Built: 2019
- Bldg sqft: 1288
- Bedrooms: 2
- Total Baths: 3
- Full Baths: 2
- 1/2 Baths: 1
- Garage / Parking Spaces: 2
- Days On Market: 174
- Additional Information
- County: SAN DIEGO
- City: Chula Vista
- Zipcode: 91915
- District: Sweetwater Union
- Middle School: ESTMID
- High School: OLPH
- Provided by: Equity Real Estate - Pacific C
- Contact: Courtney Courtney

- DMCA Notice
-
DescriptionThis stunning property is located just minutes from award winning schools, vibrant shopping centers, scenic hiking trails, a community pool and spa, and beautifully maintained parks. This thoughtfully designed home boasts a spacious, open floor plan that blends style and function with contemporary finishes and smart home capabilities. The modern kitchen is perfect for entertaining, with granite counters, energy efficient GE stainless steel appliances, and a gourmet oversized island. With a double ensuite layout, an energy efficient GE washer and dryer, assumable solar panels, and a garage equipped to charge your EV, this home combines luxury with sustainability. Ask about the low rate, assumable VA Loan! Dont miss your chance to become a part of this gorgeous, growing community. Your new home awaits!
Property Location and Similar Properties
Contact Patrick Adams
Schedule A Showing
Features
Appliances
- Dishwasher
- Disposal
- Gas Oven
- Gas Range
- Microwave
- Refrigerator
- Water Softener
Assessments
- CFD/Mello-Roos
Association Amenities
- Barbecue
- Picnic Area
- Playground
- Pool
- Spa/Hot Tub
- Maintenance Grounds
- Sewer
- Trash
Association Fee
- 468.00
Association Fee Frequency
- Monthly
Commoninterest
- Condominium
Common Walls
- 2+ Common Walls
- No One Above
- No One Below
Construction Materials
- Stucco
- Wood Siding
Cooling
- Central Air
Fencing
- None
Fireplace Features
- None
Flooring
- Laminate
- Carpet
- Tile
Garage Spaces
- 2.00
Heating
- Forced Air
- Natural Gas
High School
- OLPH
Highschool
- Olympian
Inclusions
- Refrigerator
- Oven
- Dishwasher
- Microwave
- Washer
- Dryer
- Bidets
- Alexa kitchen tablet.
Interior Features
- 2 Staircases
- Balcony
- Ceiling Fan(s)
- Granite Counters
- Home Automation System
- Living Room Balcony
- Open Floorplan
- Recessed Lighting
Laundry Features
- Dryer Included
- In Closet
- Inside
- Upper Level
- Stackable
- Washer Hookup
- Washer Included
- Gas Dryer Hookup
Levels
- Three Or More
Living Area Source
- Public Records
Lockboxtype
- SentriLock
- Supra
Lockboxversion
- Supra BT LE
Middle School
- ESTMID
Middleorjuniorschool
- Eastlake
Parcel Number
- 6430630729
Parking Features
- Garage
Pool Features
- Community
Property Type
- Condominium
Property Condition
- Turnkey
Roof
- Composition
- Shingle
School District
- Sweetwater Union
Security Features
- Carbon Monoxide Detector(s)
- Fire Sprinkler System
- Smoke Detector(s)
Subdivision Name Other
- Otay Ranch
View
- Neighborhood
Views
- 20
Virtual Tour Url
- https://kdkc.dankirksey.com/videos/0193b40d-a616-7120-9065-f58ff3843141
Window Features
- Shutters
Year Built
- 2019
Zoning
- Residential PC16D10
