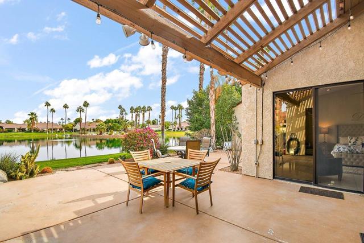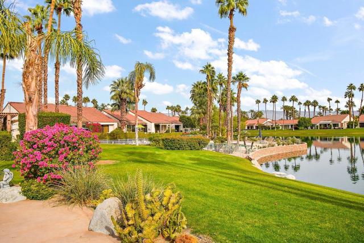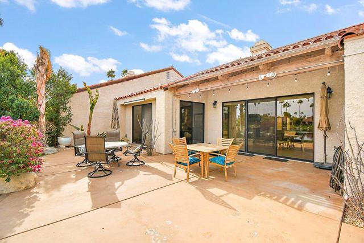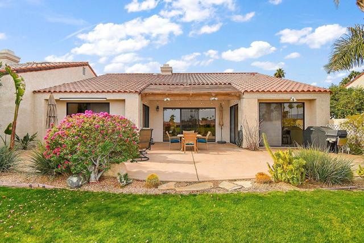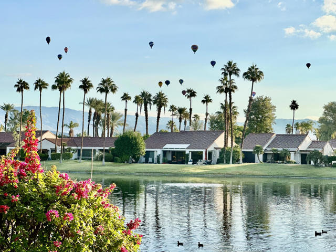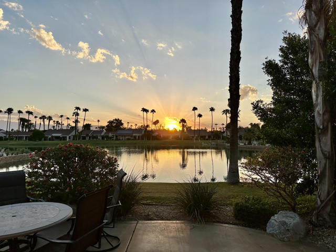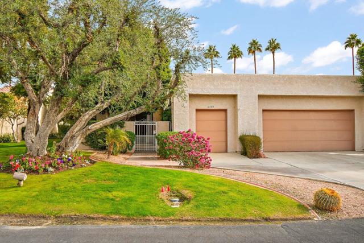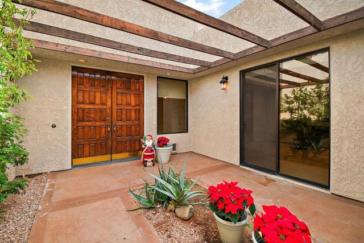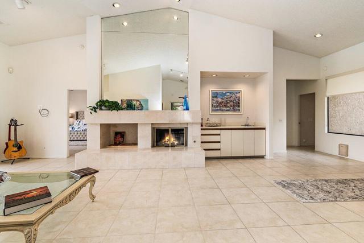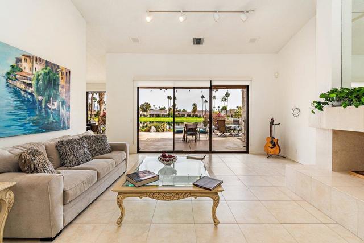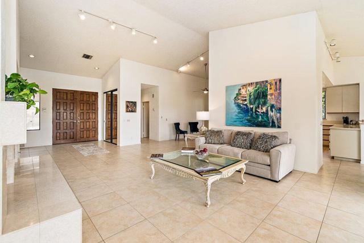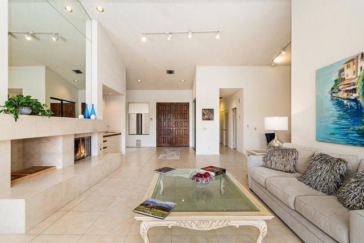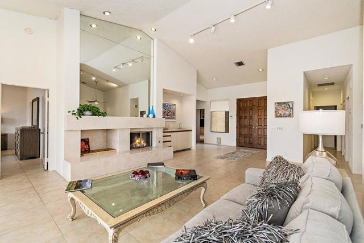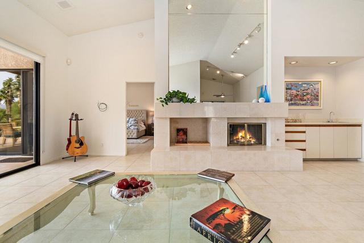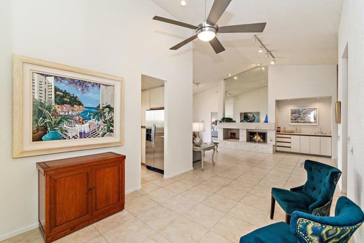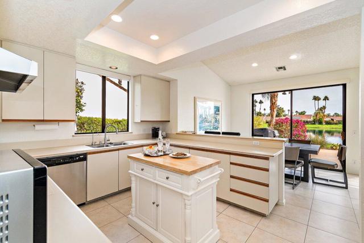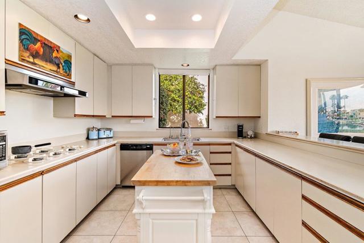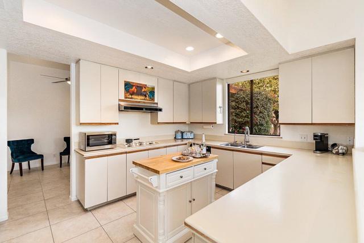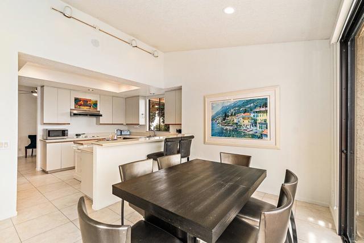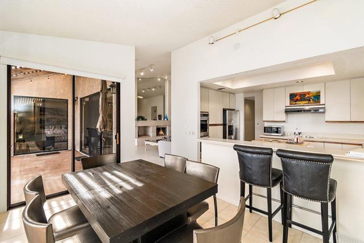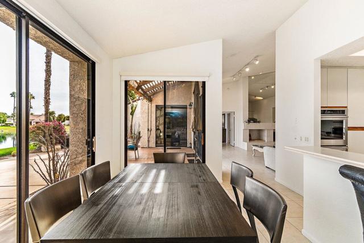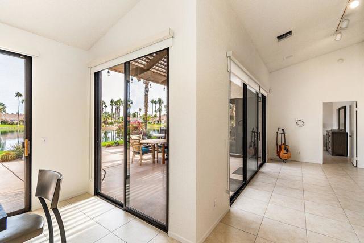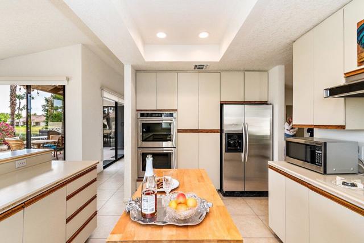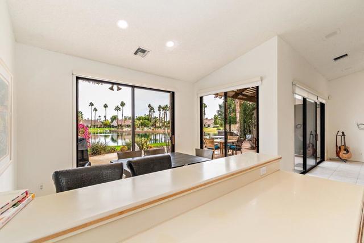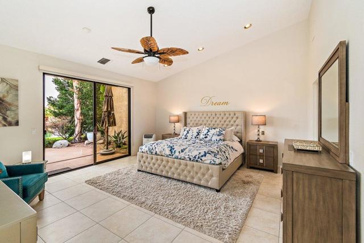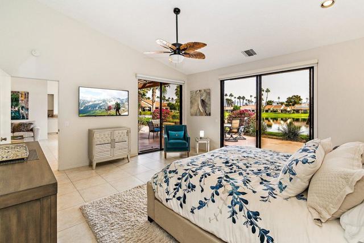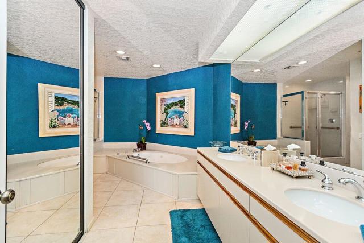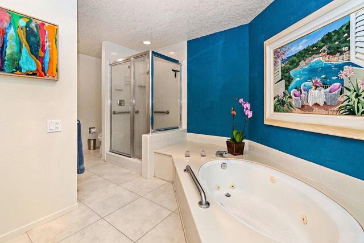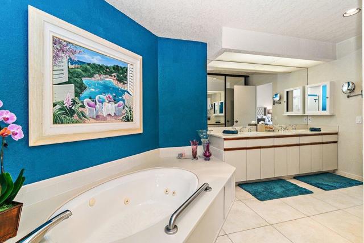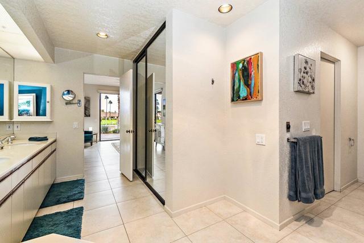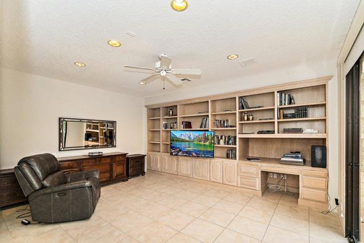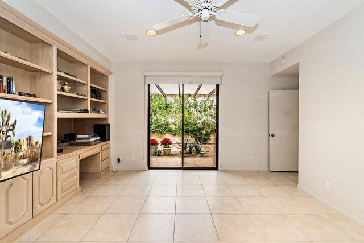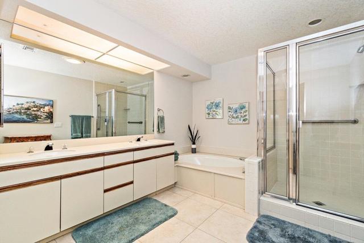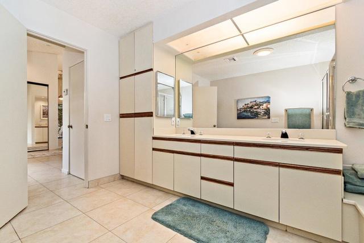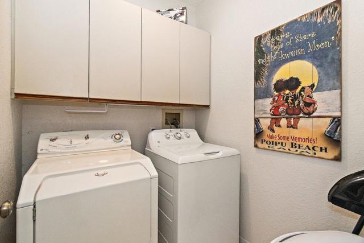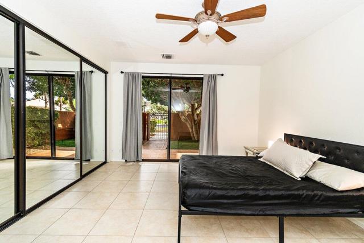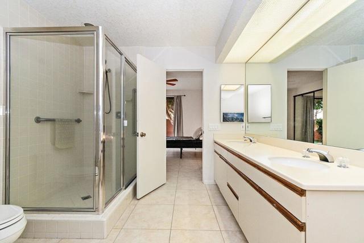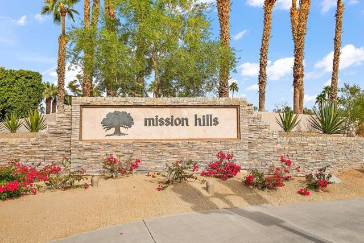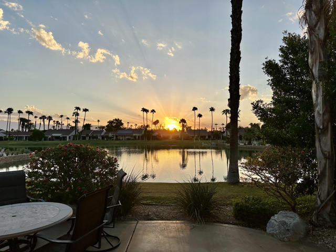10319 Sunningdale Drive, Rancho Mirage, CA 92270
- MLS#: 219121261DA ( Condominium )
- Street Address: 10319 Sunningdale Drive
- Viewed: 15
- Price: $699,000
- Price sqft: $256
- Waterfront: No
- Year Built: 1985
- Bldg sqft: 2732
- Bedrooms: 3
- Total Baths: 3
- Full Baths: 3
- Garage / Parking Spaces: 2
- Days On Market: 74
- Additional Information
- County: RIVERSIDE
- City: Rancho Mirage
- Zipcode: 92270
- Subdivision: Mission Hills Country Club
- Building: Mission Hills Country Club
- Provided by: The Lori Bowers Group
- Contact: Lori Lori

- DMCA Notice
-
DescriptionHuge price reduction! Call now to see this fabulous home! This fabulous Carmel Valley model home in a perfect quiet and serene location with incredible lake and mountain views offers 3 bedrooms, 3 baths, 2 car garage plus golf cart garage. The home is a former model home and in pristine condition. You will love the spacious living room with fireplace and vaulted ceiling, dining room with side patio, large cook's kitchen with island and lots of cabinets plus a breakfast area looking to the lake and mountains, 3 large bedrooms with their own private baths, separate laundry room, and wonderful large patio with gorgeous mountain and lake views plus a BBQ. The home is tiled throughout. The garage has double storage closets and a workbench. The never ending lake views are seen for the main bedroom, living room, breakfast area and kitchen. The home can be purchased partially furnished if you choose. There are 2 community pools nearby and the Mission Hills Country Club offers a social and golf membership(3 courses) with tennis, pickleball, golf, fitness, and lots of events and activities. The lease is available for purchase or to be extended. This home is truly living in paradise every day!
Property Location and Similar Properties
Contact Patrick Adams
Schedule A Showing
Features
Appliances
- Dishwasher
- Gas Cooktop
- Electric Oven
- Refrigerator
- Disposal
- Gas Water Heater
Association Amenities
- Controlled Access
Association Fee
- 846.00
Association Fee Frequency
- Monthly
Carport Spaces
- 0.00
Construction Materials
- Stucco
Cooling
- Central Air
Country
- US
Eating Area
- Breakfast Counter / Bar
- Dining Room
- Breakfast Nook
Fireplace Features
- Gas
- Living Room
Flooring
- Tile
Foundation Details
- Slab
Garage Spaces
- 2.00
Heating
- Central
- Forced Air
- Natural Gas
Interior Features
- Partially Furnished
Landleaseamount
- 6960.00
Laundry Features
- Individual Room
Levels
- One
Living Area Source
- Assessor
Lockboxtype
- None
Lot Features
- Sprinkler System
- Planned Unit Development
Parcel Number
- 676160020
Parking Features
- Golf Cart Garage
- Garage Door Opener
Pool Features
- In Ground
- Community
Postalcodeplus4
- 1469
Property Type
- Condominium
Security Features
- Gated Community
Spa Features
- Community
- Heated
- In Ground
Subdivision Name Other
- Mission Hills Country Club
Uncovered Spaces
- 0.00
Utilities
- Cable Available
View
- Lake
- Panoramic
- Mountain(s)
Views
- 15
Year Built
- 1985
Year Built Source
- Assessor
