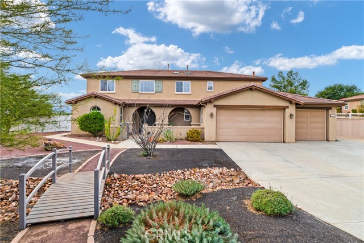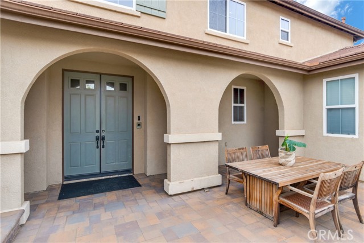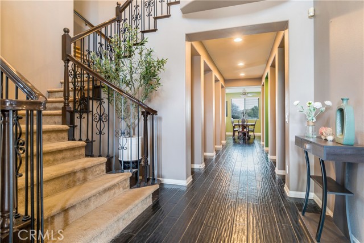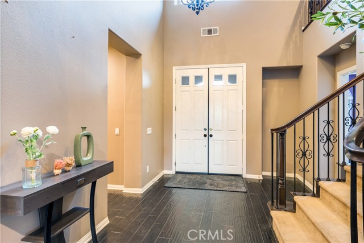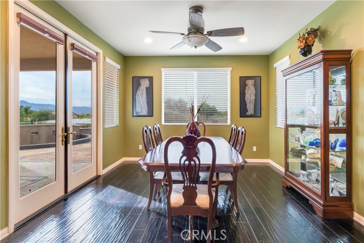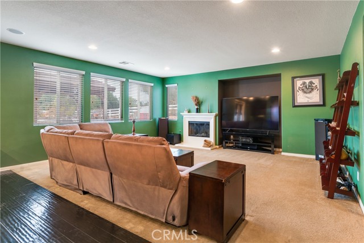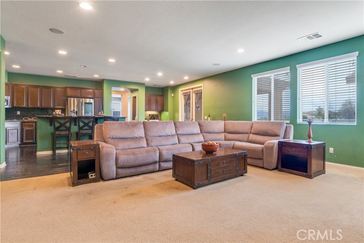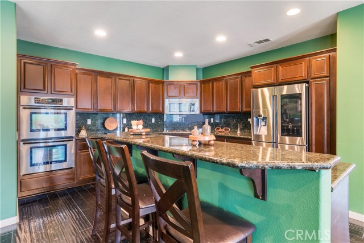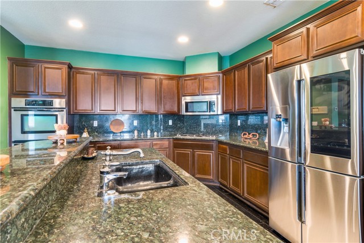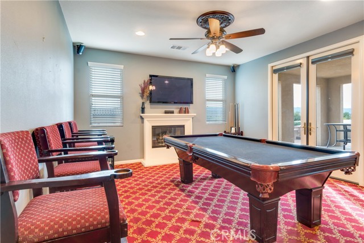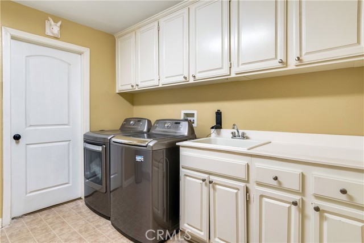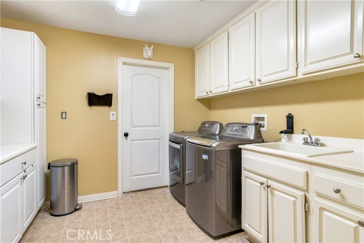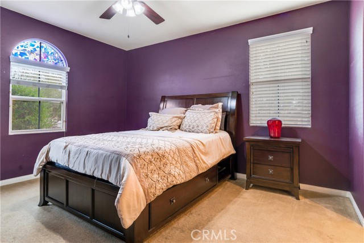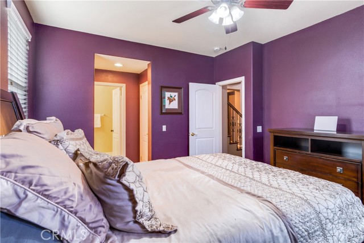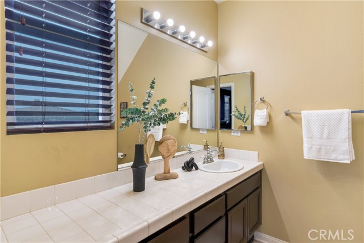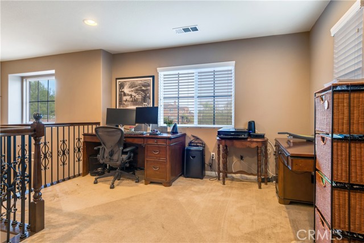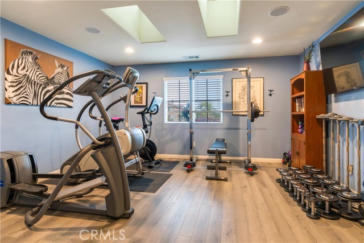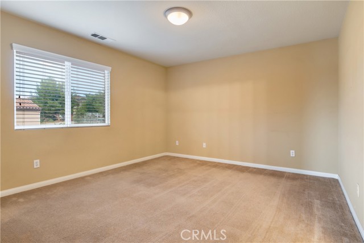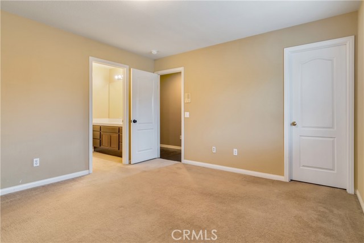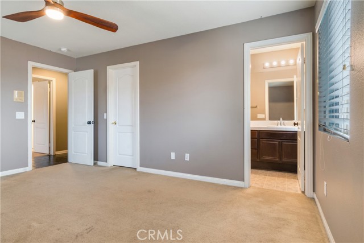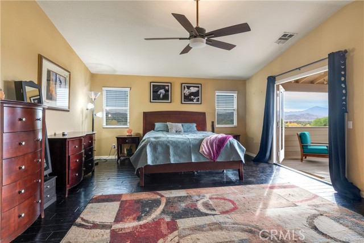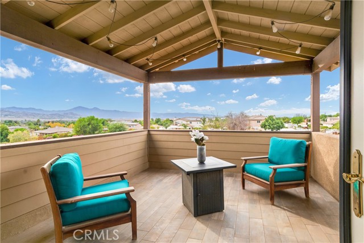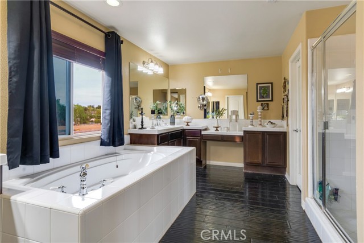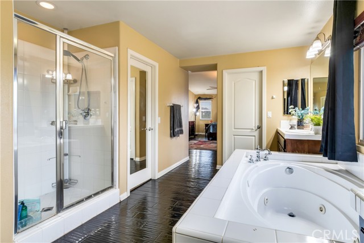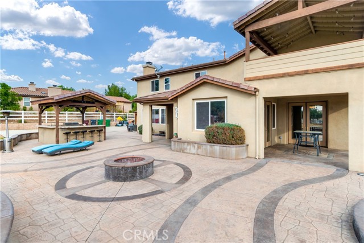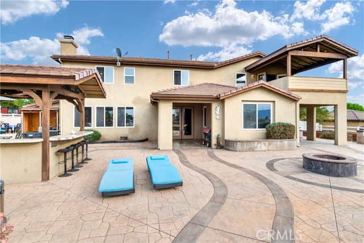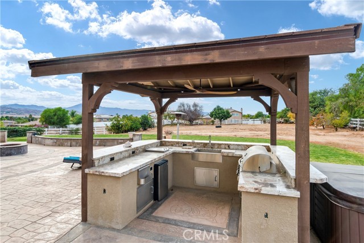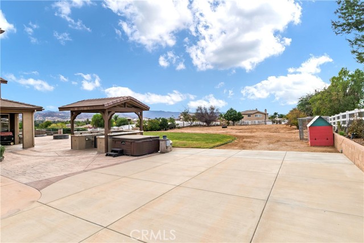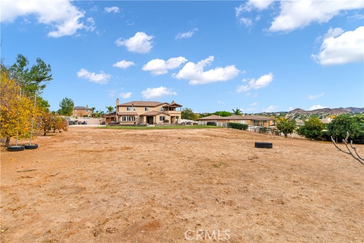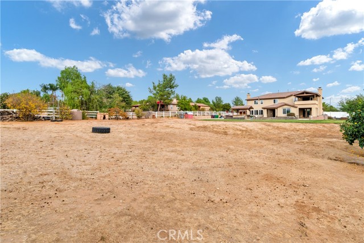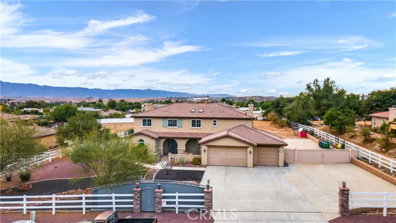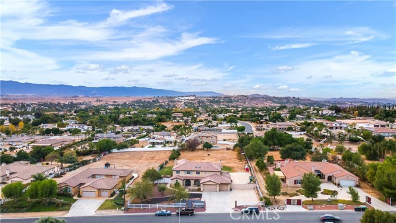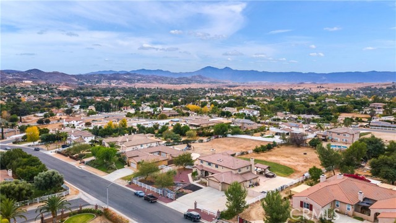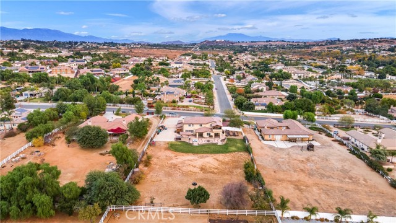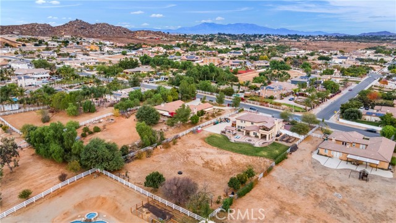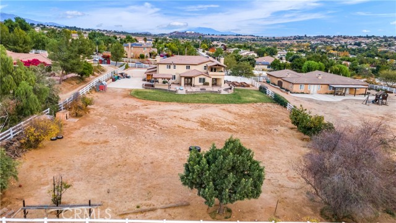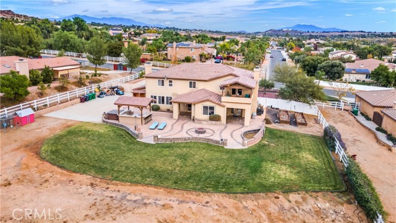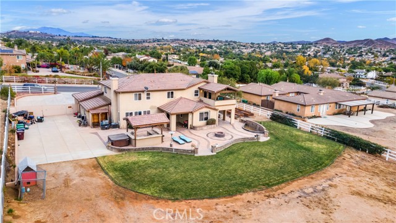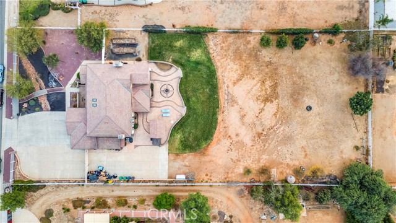17797 Laurel Grove Road, Riverside, CA 92504
- MLS#: CV24245495 ( Single Family Residence )
- Street Address: 17797 Laurel Grove Road
- Viewed: 11
- Price: $1,150,000
- Price sqft: $285
- Waterfront: Yes
- Wateraccess: Yes
- Year Built: 2005
- Bldg sqft: 4039
- Bedrooms: 4
- Total Baths: 5
- Full Baths: 4
- 1/2 Baths: 1
- Garage / Parking Spaces: 3
- Days On Market: 75
- Acreage: 1.00 acres
- Additional Information
- County: RIVERSIDE
- City: Riverside
- Zipcode: 92504
- District: Riverside Unified
- Elementary School: WOODCR
- Middle School: MILLER
- High School: KING
- Provided by: KELLER WILLIAMS EMPIRE ESTATES
- Contact: Laurel Laurel

- DMCA Notice
-
DescriptionIf youre looking for a home that truly has it all, this is it! This stunning estate features 4039 ft. of living space on a sprawling one acre lot, offering luxury, comfort, and endless possibilities. As you approach the property, youll be greeted by an elegant gated entrance with brick columns and a spacious driveway and RV Parking. A charming rock lined creek with a walk over bridge adds a touch of serenity to the landscape. Wood floors and a wrought iron staircase set the tone for this impressive home where inside, youll find four bedrooms, including a downstairs bedroom, a formal dining room, and a bonus family room currently used as a billiard room with a cozy fireplace. The formal dining area connects seamlessly to the well appointed kitchen, featuring an eat in bar, matching walnut cabinets, and modern appliances. The separate living room offers a built in entertainment center, fireplace, and a wet bar and is open to the large, open kitchen with breakfast bar, making it an ideal space for gatherings. The master suite boasts a private, custom balcony, perfect for relaxing and enjoying the expansive view. The outdoor space is a true entertainers paradise, with a large patio, a freestanding covered entertainment area, and an above ground swim spa. The expansive lot provides plenty of room for horses, outdoor games, and recreational activities. This exceptional property is perfect for those who want to enjoy a luxurious lifestyle, while having a space to relax, entertain, and create memories. Dont miss this incredible opportunity!
Property Location and Similar Properties
Contact Patrick Adams
Schedule A Showing
Features
Appliances
- Dishwasher
- Double Oven
- Gas Range
- Microwave
Assessments
- Unknown
Association Amenities
- Horse Trails
- Other
Association Fee
- 80.64
Association Fee Frequency
- Monthly
Commoninterest
- Planned Development
Common Walls
- No Common Walls
Construction Materials
- Frame
Cooling
- Central Air
Country
- US
Days On Market
- 32
Eating Area
- Area
- Breakfast Counter / Bar
- Separated
Elementary School
- WOODCR
Elementaryschool
- Woodcrest
Entry Location
- Group
Fencing
- Wood
Fireplace Features
- Game Room
- Living Room
- Fire Pit
Flooring
- Carpet
- Wood
Foundation Details
- Slab
Garage Spaces
- 3.00
Heating
- Central
High School
- KING
Highschool
- King
Interior Features
- Built-in Features
- Ceiling Fan(s)
- Granite Counters
- High Ceilings
- Pantry
- Recessed Lighting
- Wet Bar
Laundry Features
- Gas Dryer Hookup
- Individual Room
- Inside
- Washer Hookup
Levels
- Two
Living Area Source
- Assessor
Lockboxtype
- Supra
Lot Dimensions Source
- Assessor
Lot Features
- 0-1 Unit/Acre
- Back Yard
- Front Yard
- Horse Property
- Landscaped
- Lawn
- Lot Over 40000 Sqft
- Near Public Transit
- Park Nearby
- Sprinkler System
- Sprinklers In Front
- Sprinklers In Rear
Middle School
- MILLER
Middleorjuniorschool
- Miller
Parcel Number
- 273631002
Parking Features
- Direct Garage Access
- Driveway
- Garage
- Garage Faces Front
- On Site
- RV Access/Parking
- RV Hook-Ups
Patio And Porch Features
- Concrete
- Covered
- Slab
Pool Features
- None
Postalcodeplus4
- 8833
Property Type
- Single Family Residence
Road Surface Type
- Paved
Roof
- Slate
School District
- Riverside Unified
Security Features
- Automatic Gate
Sewer
- Septic Type Unknown
- Unknown
Spa Features
- Private
- Above Ground
Utilities
- Electricity Connected
- Natural Gas Connected
- Water Connected
View
- Mountain(s)
- Neighborhood
Views
- 11
Virtual Tour Url
- https://my.matterport.com/show/?m=sq53cxAJ6Yz
Water Source
- Public
Year Built
- 2005
Year Built Source
- Assessor
Zoning
- R-A-1
