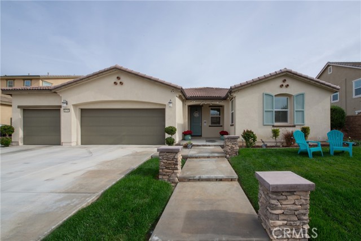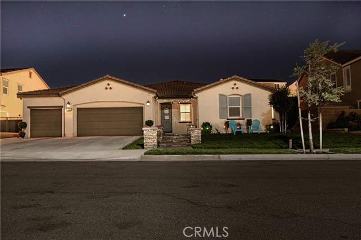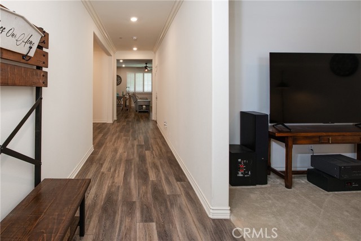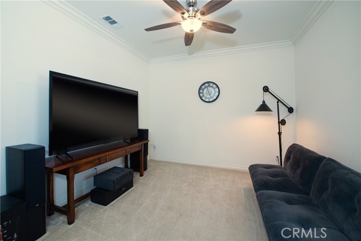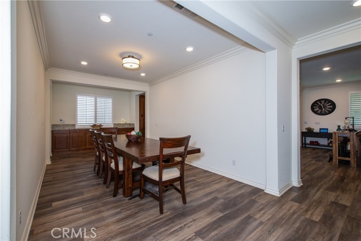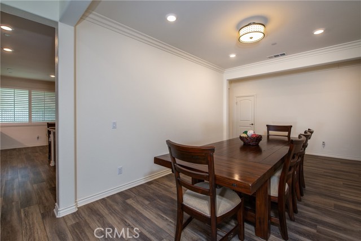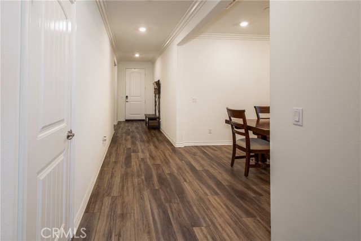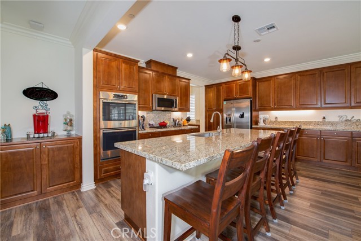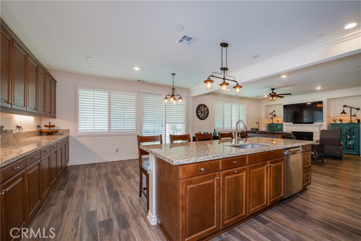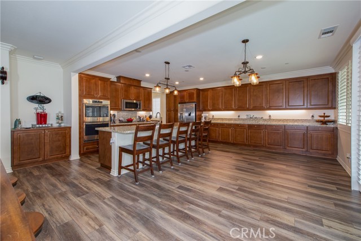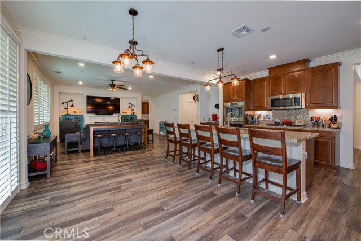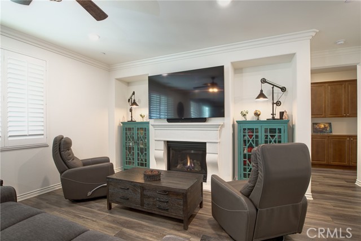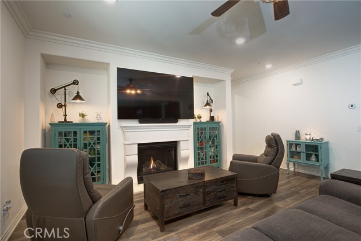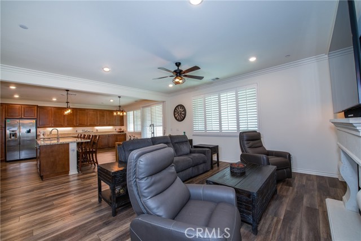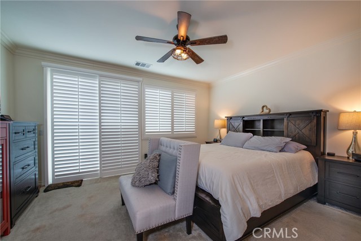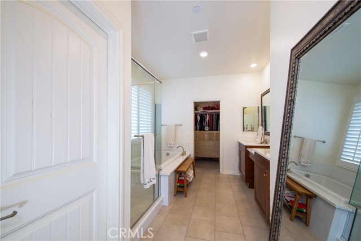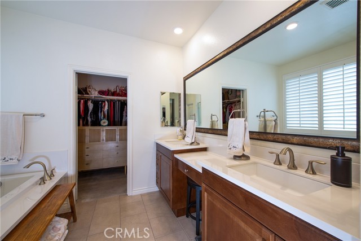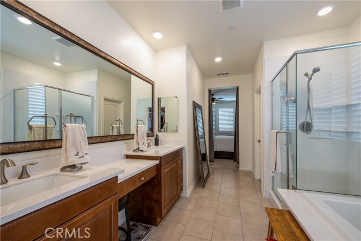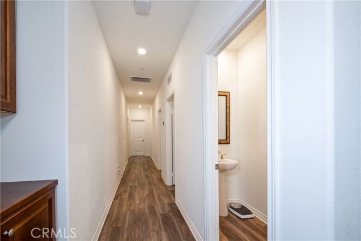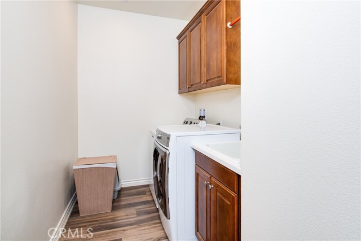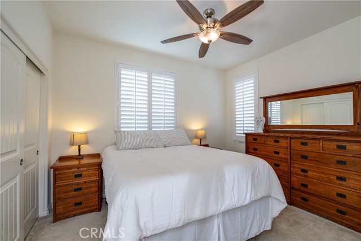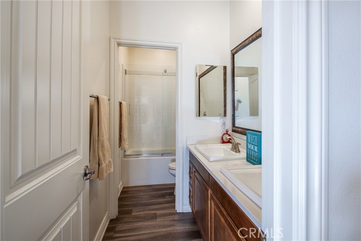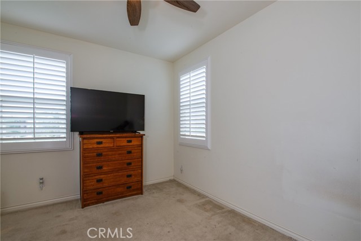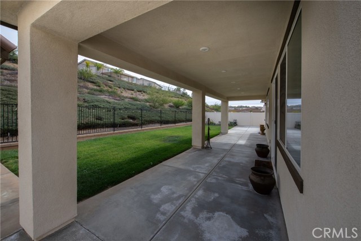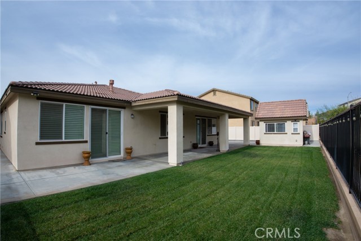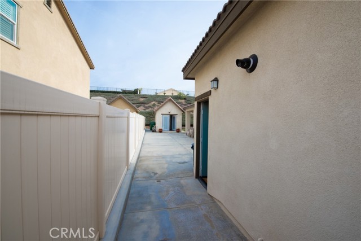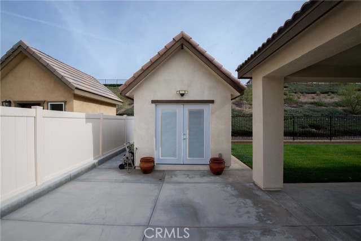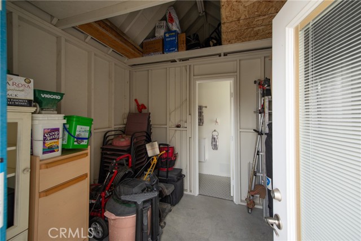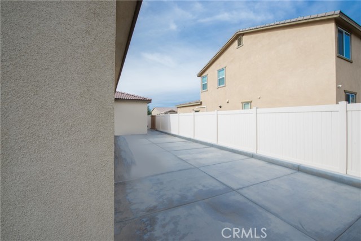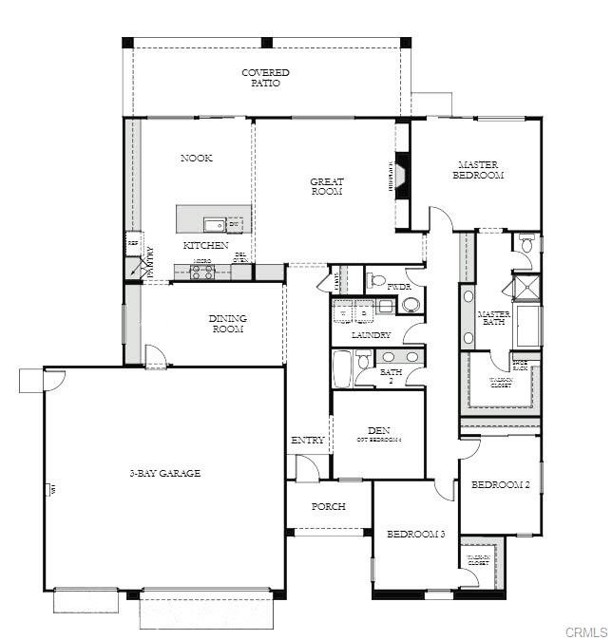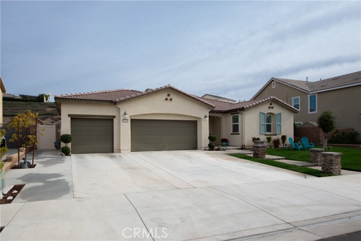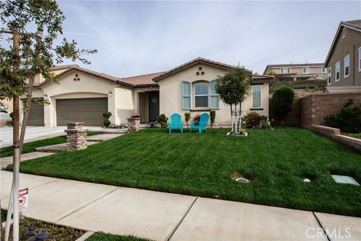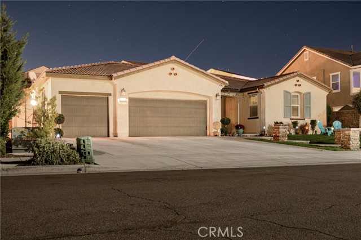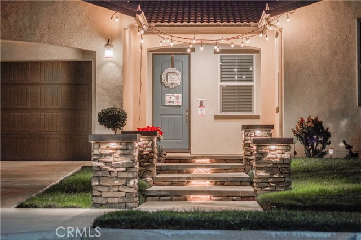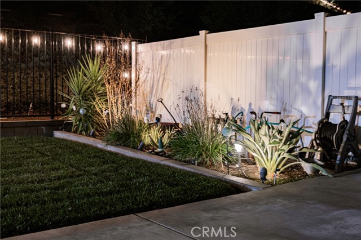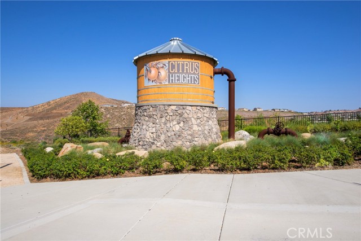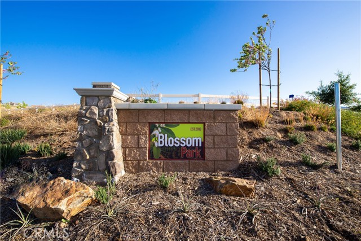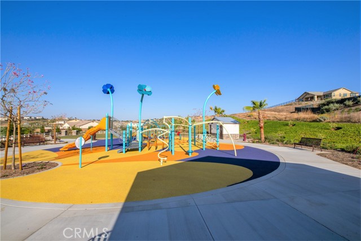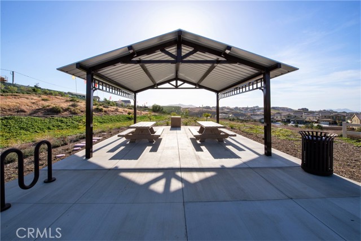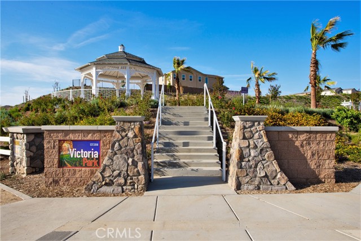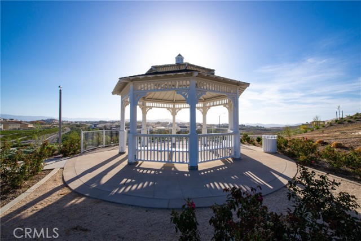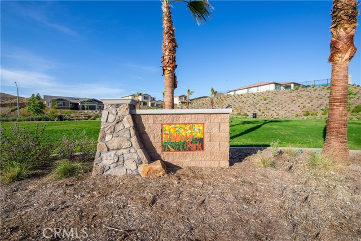16788 Fleur Boulevard, Riverside, CA 92503
- MLS#: IG24248147 ( Single Family Residence )
- Street Address: 16788 Fleur Boulevard
- Viewed: 33
- Price: $849,000
- Price sqft: $352
- Waterfront: Yes
- Wateraccess: Yes
- Year Built: 2016
- Bldg sqft: 2413
- Bedrooms: 3
- Total Baths: 3
- Full Baths: 2
- 1/2 Baths: 1
- Garage / Parking Spaces: 6
- Days On Market: 356
- Additional Information
- County: RIVERSIDE
- City: Riverside
- Zipcode: 92503
- District: Riverside Unified
- Elementary School: HARRIS
- Middle School: CHEMAW
- High School: ARLING
- Provided by: First Team Real Estate
- Contact: Kathleen Kathleen

- DMCA Notice
-
DescriptionWelcome to this gorgeous Citrus Heights 3 bedroom with a den, 2.5 bathroom home nestled on a large .33 acre fully landscaped lot with great curb appeal! This home features modern living with timeless elegance. Inside, you'll find high ceilings, high baseboards, crown molding and plantation shutters for an added touch of sophistication along with waterproof laminate flooring in the foyer, kitchen, great room and baths. A versatile den is to the right of the entrance which can easily be converted into an office or bedroom. Further down the foyer to the left is the large dining room featuring a built in buffet, perfect for hosting dinner parties or family gatherings. The gourmet kitchen boasts an abundance of rich brown cabinetry complemented by sleek granite countertops, stainless steel appliances, including a double oven, a five burner stovetop and a built in microwave. The oversized kitchen island is enhanced by elegant lighting that add both style and functionality, creating a warm, inviting atmosphere. The adjacent spacious great room with a cozy fireplace has a beautiful mantel and hearth, perfect for relaxing or entertaining. The luxurious primary bedroom in the back of the home has an ensuite attached which offers a large bathtub, large shower, double sinks, a vanity and large walk in closet. Two additional bedrooms are down the hall where one has a walk in closet. The hall bathroom features double sinks and a bathtub/shower combination with glass doors. The large laundry room is both functional and stylish, featuring a sink with matching brown cabinetry for ample storage. Step outside to the large covered patio overlooking the manicured yard, offering plenty of space for outdoor activities and relaxation. A custom shed with a tile roof and French doors perfectly complements the homes design providing additional space and storage. Equipped with smart home capabilities, paid off solar panels, a tankless water heater and a whole house fan, this home is both energy efficient and environmentally friendly. The oversized 3 car garage offers ample space with both width and depth, ideal for multiple vehicles. The garage is equipped with a dedicated plug for EV charging, making it perfect for modern needs. Located in a peaceful neighborhood tucked away from the hustle and bustle of the commute with easy access to hiking trails and 6 parks within the HOA. Experience comfort, luxury, and energy efficiency in this beautiful home!!
Property Location and Similar Properties
Contact Patrick Adams
Schedule A Showing
Features
Accessibility Features
- Doors - Swing In
- Low Pile Carpeting
Appliances
- Dishwasher
- Double Oven
- ENERGY STAR Qualified Appliances
- ENERGY STAR Qualified Water Heater
- Disposal
- Gas Cooktop
- Microwave
- Range Hood
- Tankless Water Heater
- Water Line to Refrigerator
Architectural Style
- Spanish
Assessments
- Special Assessments
- CFD/Mello-Roos
Association Amenities
- Picnic Area
- Playground
Association Fee
- 189.60
Association Fee Frequency
- Monthly
Builder Model
- Orchard
Builder Name
- Lennar
Commoninterest
- Planned Development
Common Walls
- No Common Walls
Construction Materials
- Drywall Walls
- Stucco
Cooling
- None
Country
- US
Direction Faces
- West
Door Features
- Panel Doors
- Sliding Doors
Eating Area
- Breakfast Counter / Bar
- Breakfast Nook
- Dining Room
Electric
- 220 Volts in Garage
Elementary School
- HARRIS
Elementaryschool
- Harrison
Entry Location
- Front
Exclusions
- car charger
- racks in garage
- Echo show
- Echo dot
- refrigerator
Fencing
- Block
- Excellent Condition
- Vinyl
- Wrought Iron
Fireplace Features
- Living Room
Flooring
- Carpet
- Laminate
Foundation Details
- Slab
Garage Spaces
- 3.00
Heating
- None
High School
- ARLING
Highschool
- Arlington
Inclusions
- TV bracket in living room
Interior Features
- Ceiling Fan(s)
- Crown Molding
- Granite Counters
- High Ceilings
Laundry Features
- Individual Room
Levels
- One
Living Area Source
- Assessor
Lockboxtype
- Supra
Lockboxversion
- Supra
Lot Features
- Back Yard
- Cul-De-Sac
- Front Yard
- Landscaped
- Lawn
- Lot 10000-19999 Sqft
- Sprinkler System
- Sprinklers In Front
- Sprinklers In Rear
- Sprinklers Timer
Middle School
- CHEMAW
Middleorjuniorschool
- Chemawa
Other Structures
- Shed(s)
Parcel Number
- 269550013
Parking Features
- Direct Garage Access
- Driveway
- Garage Faces Front
- Garage - Three Door
Patio And Porch Features
- Concrete
- Covered
- Porch
- Front Porch
Pool Features
- None
Property Type
- Single Family Residence
Property Condition
- Turnkey
Road Frontage Type
- City Street
Road Surface Type
- Paved
Roof
- Tile
School District
- Riverside Unified
Security Features
- Carbon Monoxide Detector(s)
- Fire Sprinkler System
- Smoke Detector(s)
Sewer
- Public Sewer
Spa Features
- None
Uncovered Spaces
- 3.00
Utilities
- Electricity Connected
- Natural Gas Connected
- Sewer Connected
- Water Connected
View
- None
Views
- 33
Virtual Tour Url
- https://embed.vidello.com/1001/n9be8ubyphb0xcf8/video/1920/video.mp4
Water Source
- Public
Window Features
- Double Pane Windows
- Plantation Shutters
Year Built
- 2016
Year Built Source
- Assessor
