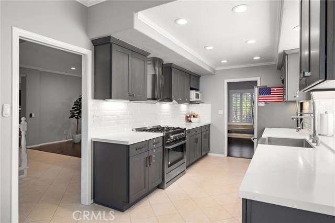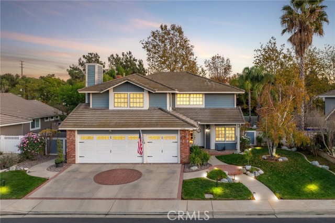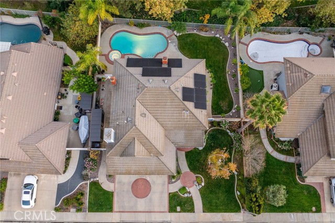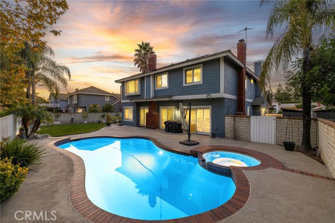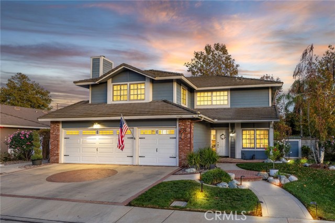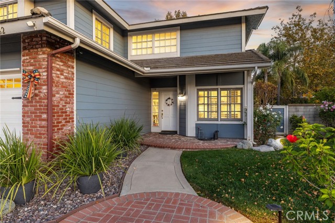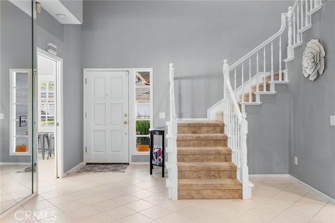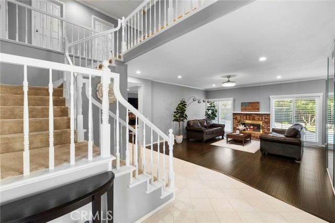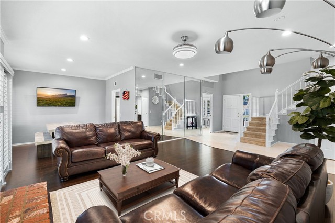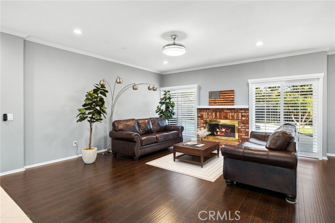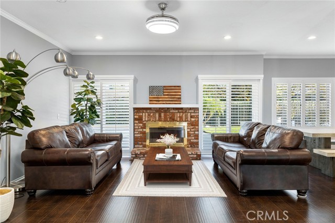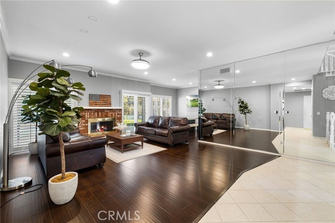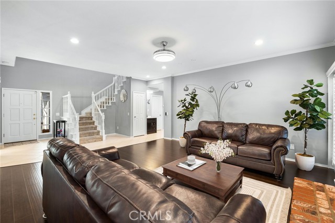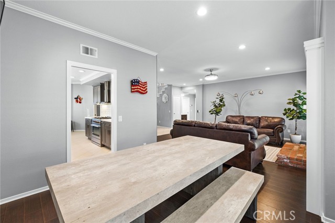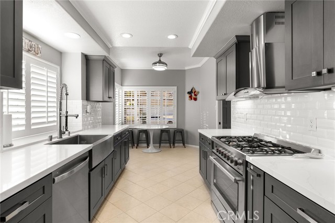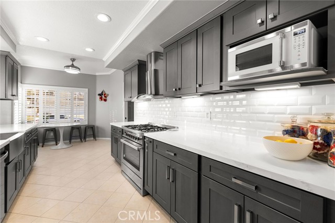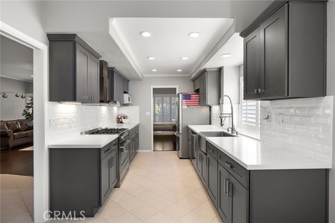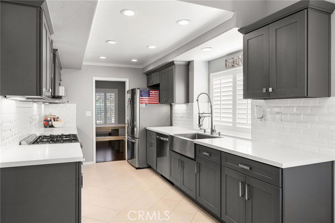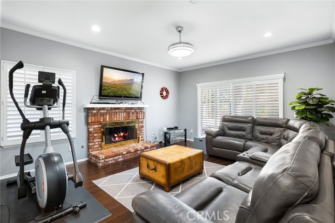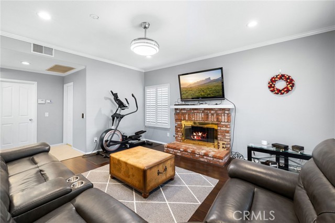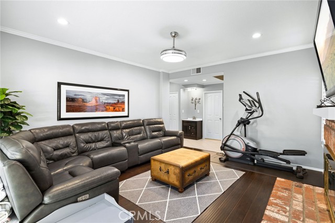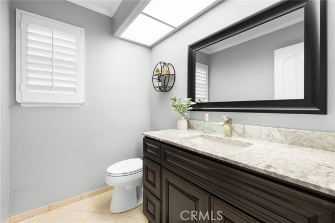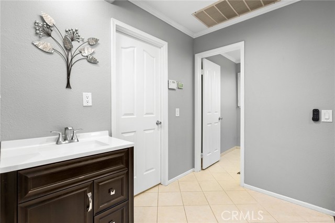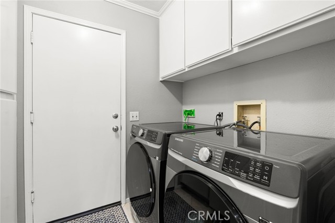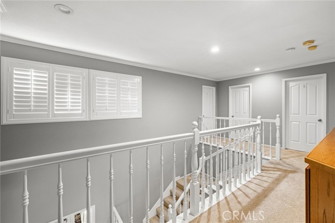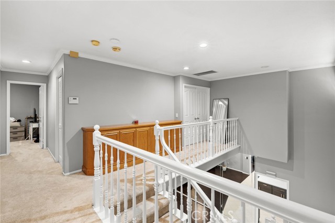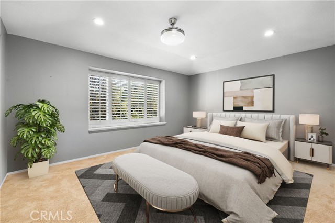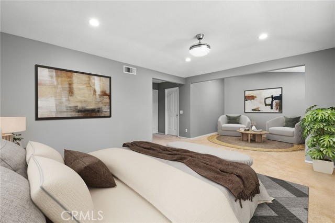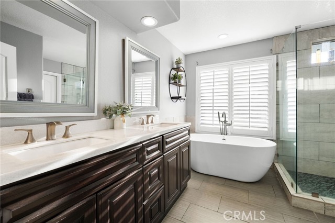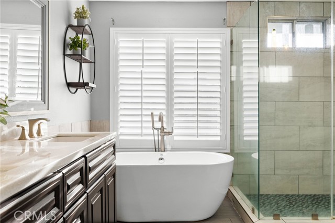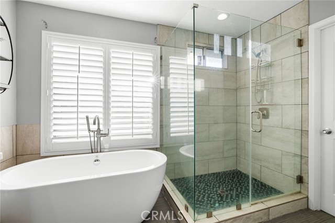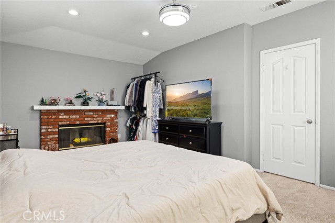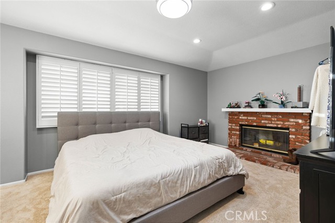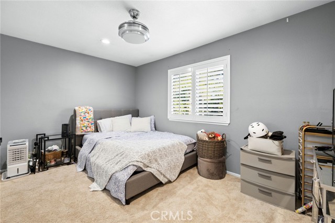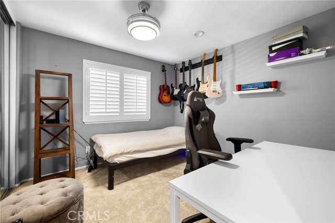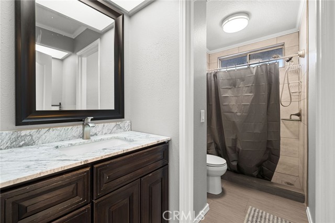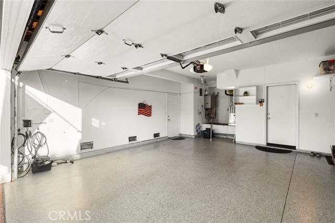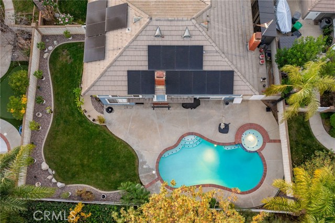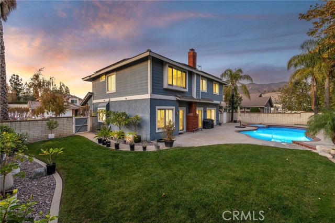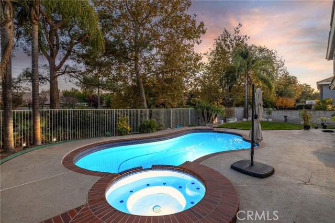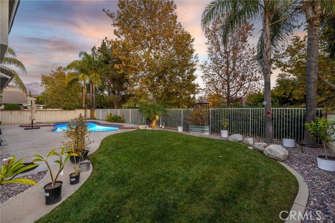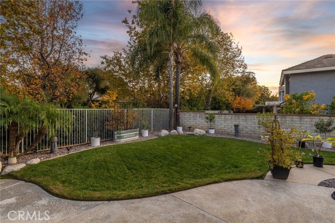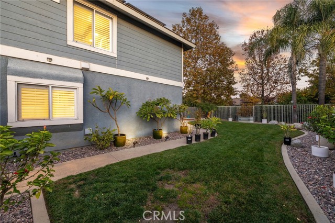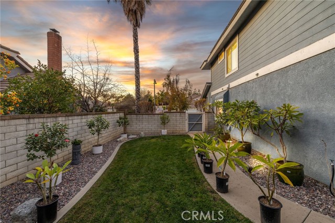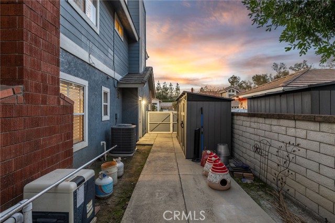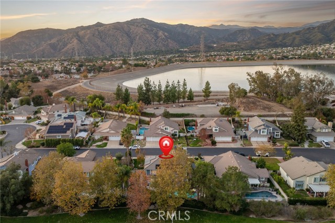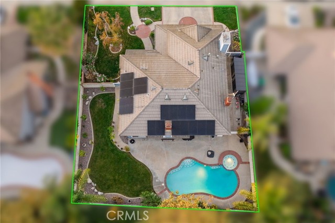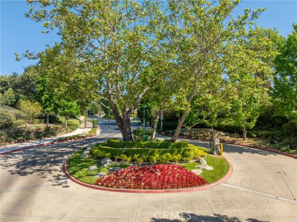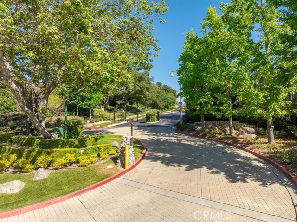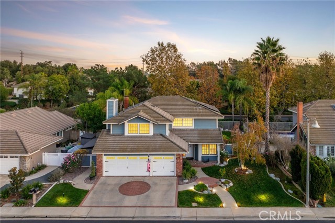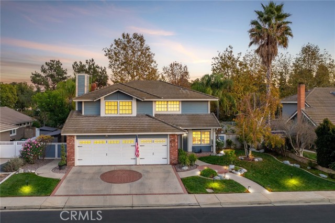5582 Lakeview Drive, La Verne, CA 91750
- MLS#: CV24247855 ( Single Family Residence )
- Street Address: 5582 Lakeview Drive
- Viewed: 2
- Price: $1,395,000
- Price sqft: $544
- Waterfront: Yes
- Wateraccess: Yes
- Year Built: 1989
- Bldg sqft: 2563
- Bedrooms: 4
- Total Baths: 3
- Full Baths: 2
- 1/2 Baths: 1
- Garage / Parking Spaces: 3
- Days On Market: 397
- Additional Information
- County: LOS ANGELES
- City: La Verne
- Zipcode: 91750
- District: Bonita Unified
- Elementary School: OAKMES
- Middle School: RAMONA
- High School: BONITA
- Provided by: RE/MAX MASTERS REALTY
- Contact: Nicholas Nicholas

- DMCA Notice
-
DescriptionElegantly remodeled home situated on a cul de sac in the prestigious Emerald Ridge at Live Oak, featuring a pool and RV parking. The front yard sets the stage with its meticulously maintained landscaping with a lawn, perimeter planters, a driveway with a brick border and medallion, and an inviting covered front porch that leads to the entrance. Step through the front door into a the entryway with soaring ceilings and tiled flooring, offering a glimpse of the impressive staircase and leading directly into the living room. This room is finished with hardwood flooring, recessed lighting, crown molding, a classic brick fireplace, and sliding doors on both sides that open to the backyard. Just off the entry, the brand new kitchen captivates with elegant black cabinetry, quartz countertops, a tiled backsplash illuminated by under cabinet lighting, stainless steel appliances, a stainless farm sink, and a cozy breakfast nook. The family room, also featuring a brick fireplace and crown molding, seamlessly connects to the backyard via a sliding door. The main level includes a spacious guest powder room, an indoor laundry room, and direct access to the attached, finished three car garage with epoxy flooring. Upstairs, double doors reveal the primary bedroom, showcasing hillside views, shuttered windows, a cozy retreat (originally an optional additional bedroom), a walk in closet, and an ensuite bathroom. The primary bathroom has been completely transformed, boasting dual sinks, stone countertops, a freestanding tub, and a walk in shower with custom tile work and a frameless glass enclosure. Two additional bedrooms share a remodeled hall bathroom equipped with a custom tiled walk in shower. A versatile bonus room, spanning the width above the garage and overlooking the front yard, features a fireplace and is currently utilized as a fourth bedroom. The private backyard is an oasis with a beautiful pool and spa connected by a spillway, surrounded by concrete decking, a grass area with perimeter planters, and side block walls. A rear wrought iron gate opens to a greenbelt, enhancing the serene environment with mature trees. The gated RV area offers flexibility for storage, a mini sport court, or other creative uses. This home also benefits from new HVAC, a tankless water heater, and solar which will be transferred to the new owners, ensuring comfort and efficiency.
Property Location and Similar Properties
Contact Patrick Adams
Schedule A Showing
Features
Appliances
- Convection Oven
- Dishwasher
- ENERGY STAR Qualified Appliances
- ENERGY STAR Qualified Water Heater
- Disposal
- Gas Range
- Gas Water Heater
- Microwave
- Range Hood
- Tankless Water Heater
Assessments
- Unknown
Association Amenities
- Controlled Access
Association Fee
- 220.00
Association Fee Frequency
- Monthly
Commoninterest
- Planned Development
Common Walls
- No Common Walls
Construction Materials
- Drywall Walls
- Stucco
Cooling
- Central Air
Country
- US
Eating Area
- Breakfast Nook
- Dining Room
Electric
- 220 Volts in Garage
Elementary School
- OAKMES
Elementaryschool
- Oak Mesa
Fencing
- Block
- Wrought Iron
Fireplace Features
- Bonus Room
- Family Room
- Living Room
- Gas
Flooring
- Tile
- Wood
Foundation Details
- Slab
Garage Spaces
- 3.00
Heating
- Central
High School
- BONITA
Highschool
- Bonita
Interior Features
- Copper Plumbing Full
- Crown Molding
- Quartz Counters
- Recessed Lighting
Laundry Features
- Individual Room
- Inside
Levels
- Two
Living Area Source
- Assessor
Lockboxtype
- Supra
Lot Features
- Back Yard
- Cul-De-Sac
- Front Yard
- Landscaped
- Lawn
- Sprinkler System
Middle School
- RAMONA
Middleorjuniorschool
- Ramona
Parcel Number
- 8666056011
Parking Features
- Direct Garage Access
- Driveway - Brick
- Driveway - Combination
- Concrete
- Garage Faces Front
- RV Gated
Patio And Porch Features
- Concrete
Pool Features
- Private
- Gas Heat
- In Ground
Postalcodeplus4
- 2361
Property Type
- Single Family Residence
Property Condition
- Turnkey
- Updated/Remodeled
Road Frontage Type
- City Street
Road Surface Type
- Paved
Roof
- Tile
School District
- Bonita Unified
Security Features
- Carbon Monoxide Detector(s)
- Smoke Detector(s)
Sewer
- Public Sewer
Spa Features
- Private
- In Ground
Utilities
- Electricity Connected
- Natural Gas Connected
- Sewer Connected
- Water Connected
View
- Hills
- Panoramic
- Park/Greenbelt
Water Source
- Public
Window Features
- Double Pane Windows
- Plantation Shutters
Year Built
- 1989
Year Built Source
- Assessor
Zoning
- LCA12*
