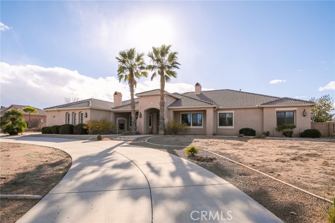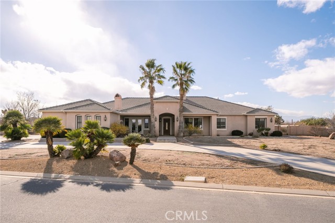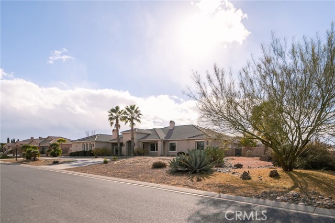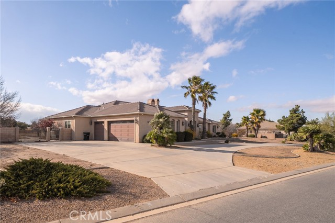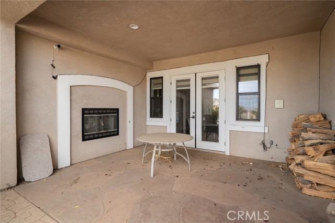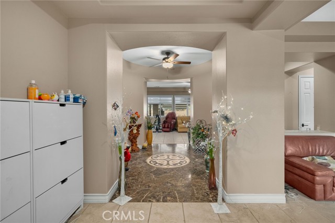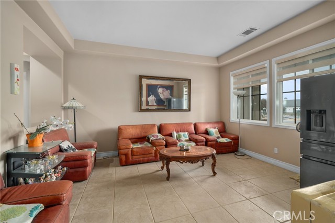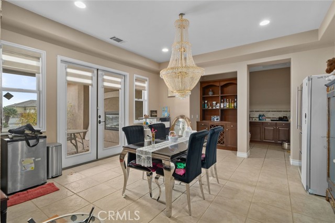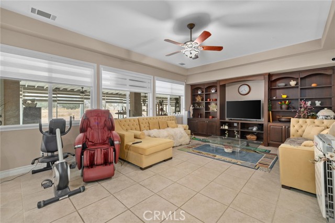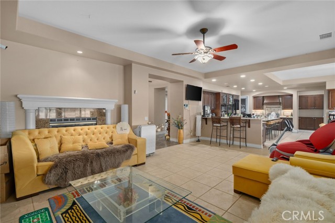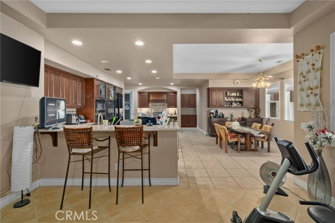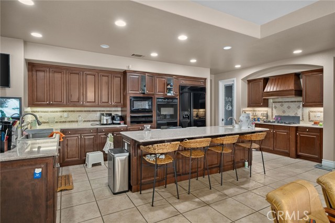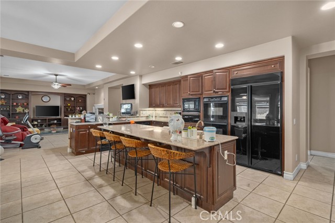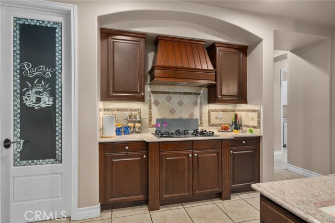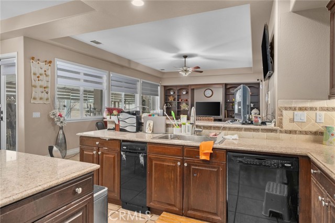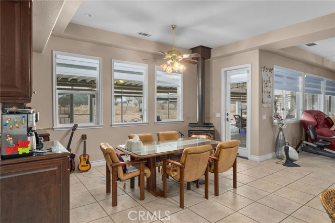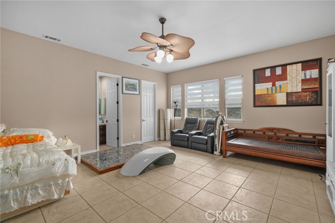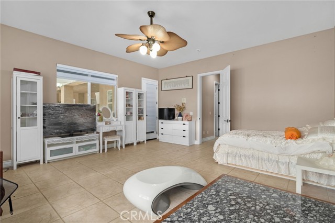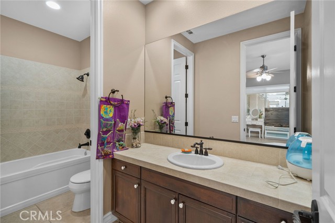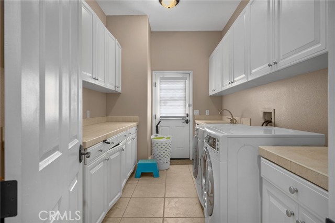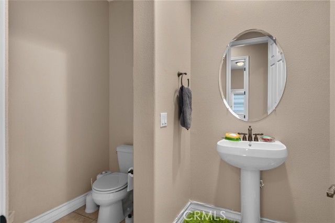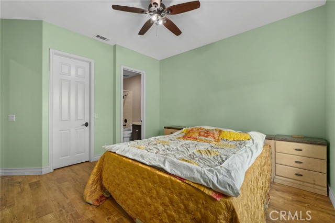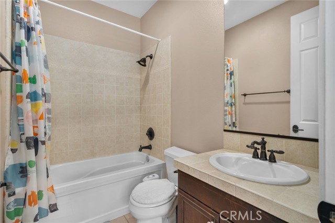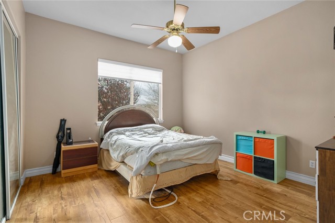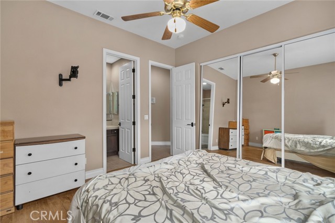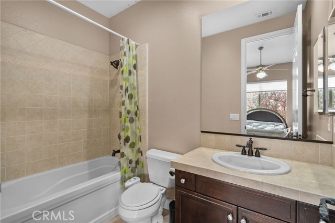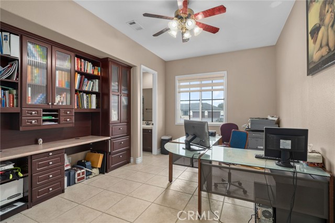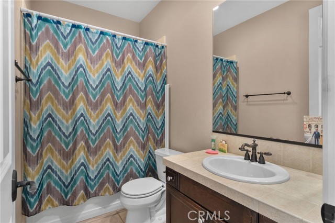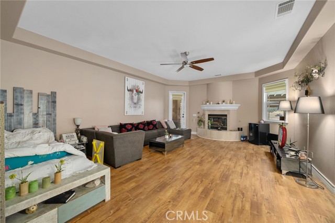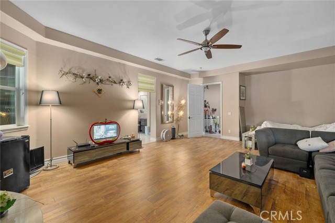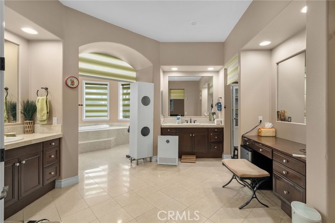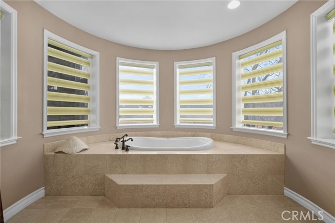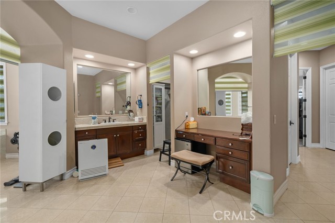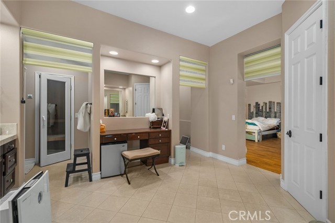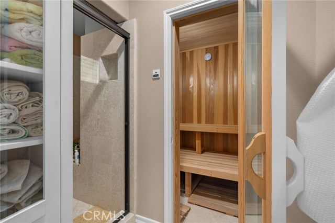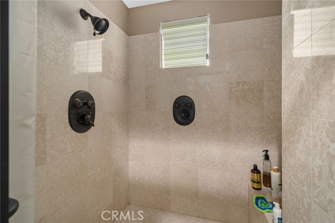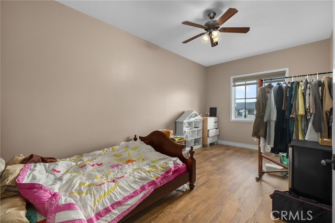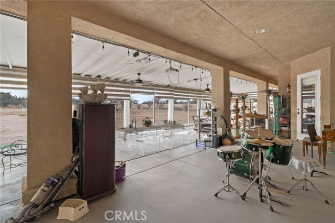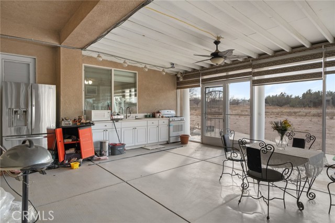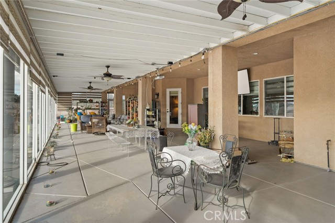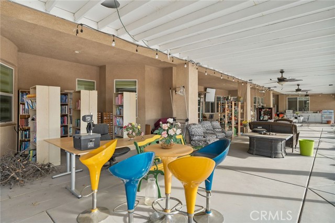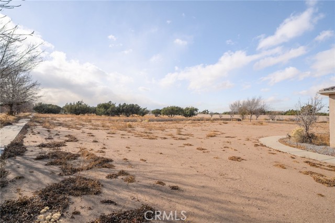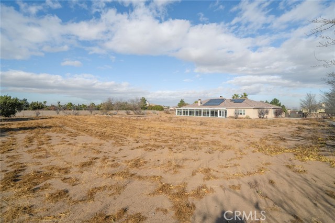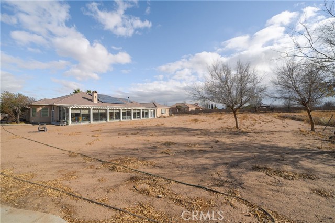12065 Lamplighter Lane, Oak Hills, CA 92344
Reduced
- MLS#: TR24248127 ( Single Family Residence )
- Street Address: 12065 Lamplighter Lane
- Viewed: 11
- Price: $1,050,000
- Price sqft: $211
- Waterfront: No
- Year Built: 2003
- Bldg sqft: 4978
- Bedrooms: 5
- Total Baths: 6
- Full Baths: 5
- 1/2 Baths: 1
- Garage / Parking Spaces: 3
- Days On Market: 81
- Acreage: 2.52 acres
- Additional Information
- County: SAN BERNARDINO
- City: Oak Hills
- Zipcode: 92344
- District: Hesperia Unified
- Provided by: Jung Lyu, Broker
- Contact: Jung Jung

- DMCA Notice
-
DescriptionDiscover Unparalleled Luxury in Oak Hills Experience the epitome of refined living in this meticulously designed single story estate, where attention to detail is evident at every turn. From the moment you step into the grand foyer, the gleaming marble floors and sprawling open floor plan set the tone for this exquisite home. To the right of the entry, the formal living room provides an elegant setting for intimate gatherings. To the left, the formal dining room, complete with a minibar, creates a space perfectly tailored for entertaining. At the heart of the home lies an expansive den that flows seamlessly into a chef's dream kitchen. This gourmet space features a grand center island, top of the line appliances, sleek countertops, and abundant lightingideal for both everyday living and sophisticated hosting. Beyond the indoors, the backyard is thoughtfully equipped with an extended pergola, offering outdoor enjoyment without the discomforts of the elements. Spanning an impressive 4,978 square feet, this executive estate boasts five spacious bedrooms and 5.5 luxurious bathrooms. The master retreat is a haven of relaxation, featuring a cozy fireplace, a private sitting area, an oversized walk in closet, and a spa like bathroom complete with marble floors, a Jacuzzi tub, and a private dry sauna. Additional highlights include: A finished garage with epoxy flooring Custom concrete work and a professionally landscaped front yard A circular driveway that enhances the homes curb appeal This estate seamlessly blends elegance, comfort, and practicality, offering a truly exceptional living experience for the discerning buyer.
Property Location and Similar Properties
Contact Patrick Adams
Schedule A Showing
Features
Accessibility Features
- None
Appliances
- Built-In Range
- Dishwasher
- Double Oven
- Range Hood
- Refrigerator
- Water Softener
Architectural Style
- Contemporary
Assessments
- Unknown
Association Fee
- 0.00
Commoninterest
- None
Common Walls
- No Common Walls
Construction Materials
- Stucco
Cooling
- Central Air
Country
- US
Days On Market
- 68
Direction Faces
- Northeast
Eating Area
- Area
Electric
- 220V Other - See Remarks
- Standard
Entry Location
- front
Fencing
- Block
Fireplace Features
- Family Room
Flooring
- See Remarks
Foundation Details
- Slab
Garage Spaces
- 3.00
Heating
- Central
Interior Features
- Ceiling Fan(s)
- Pantry
- Recessed Lighting
Laundry Features
- Inside
Levels
- One
Living Area Source
- Assessor
Lockboxtype
- Supra
Lockboxversion
- Supra BT LE
Lot Features
- Back Yard
Other Structures
- Sauna Private
Parcel Number
- 3039541020000
Parking Features
- Driveway
- Garage
Patio And Porch Features
- Covered
Pool Features
- None
Postalcodeplus4
- 8690
Property Type
- Single Family Residence
Property Condition
- Repairs Cosmetic
Road Frontage Type
- City Street
Road Surface Type
- Paved
- Unpaved
Roof
- Concrete
- Tile
School District
- Hesperia Unified
Security Features
- Carbon Monoxide Detector(s)
- Smoke Detector(s)
Sewer
- Septic Type Unknown
Spa Features
- None
Utilities
- Cable Available
- Electricity Available
- Natural Gas Available
- Water Available
View
- None
Views
- 11
Water Source
- Public
Window Features
- Double Pane Windows
Year Built
- 2003
Year Built Source
- Public Records
Zoning
- OH/RL
