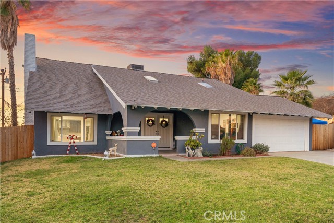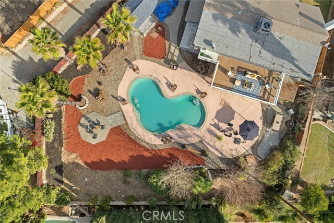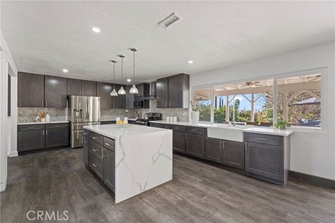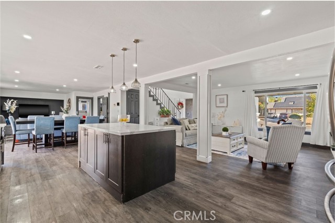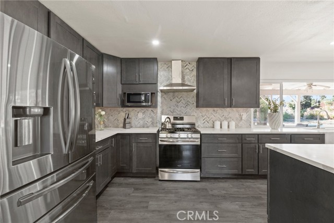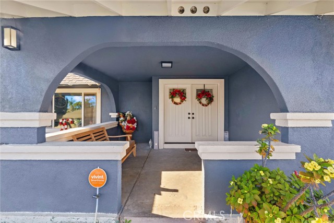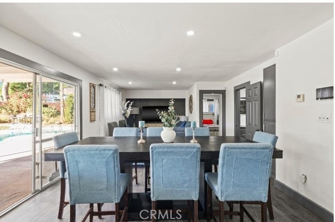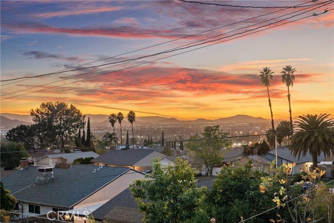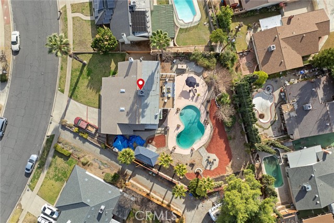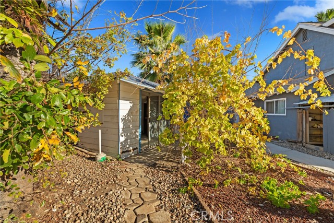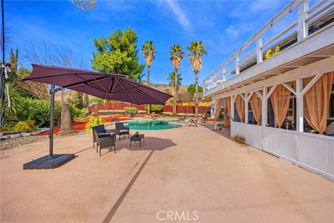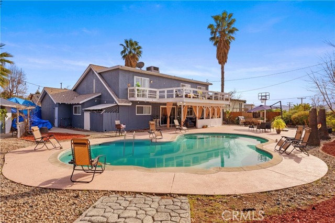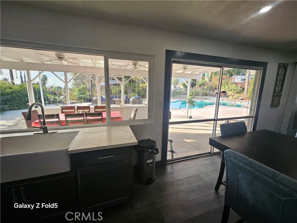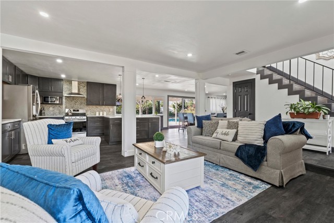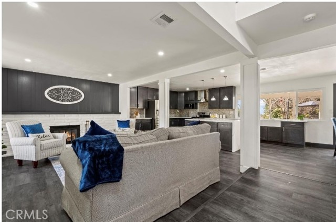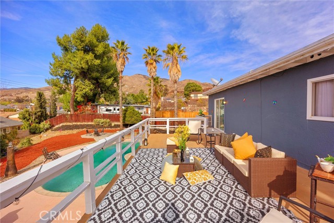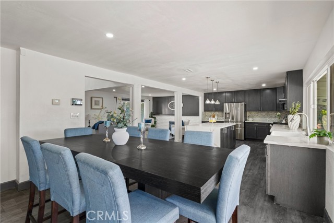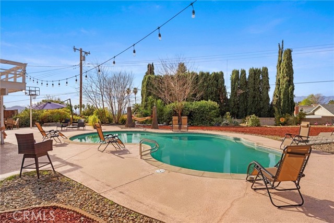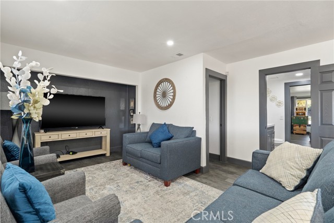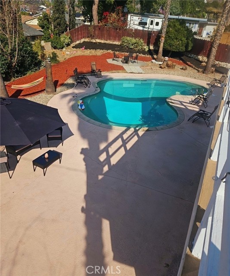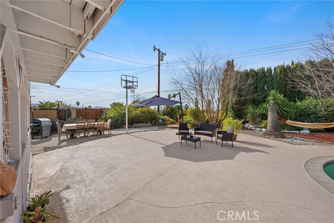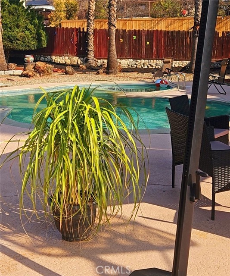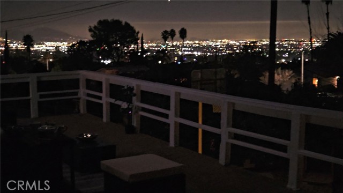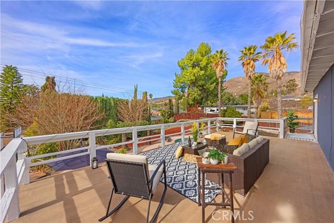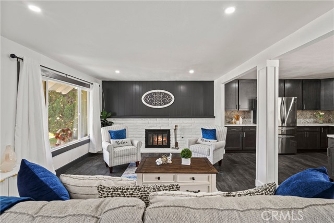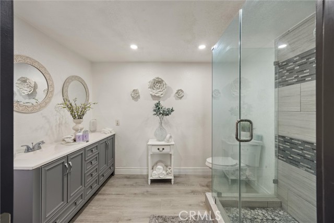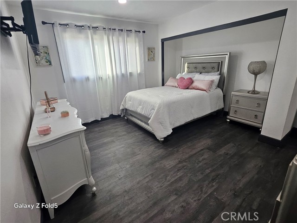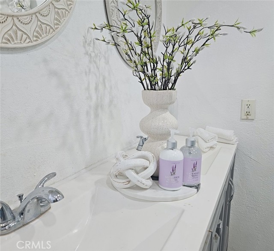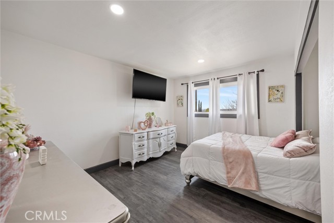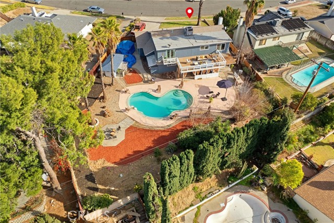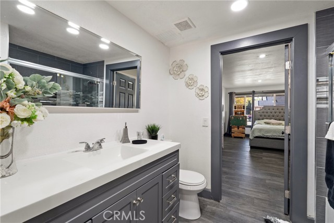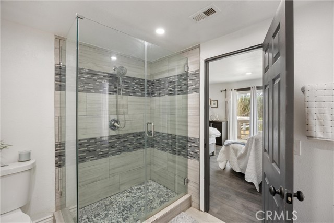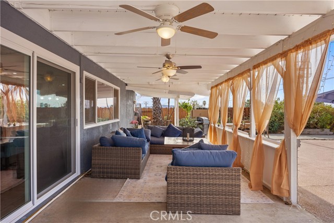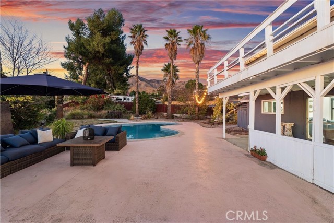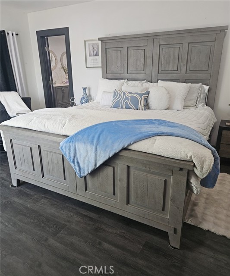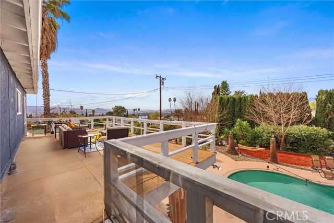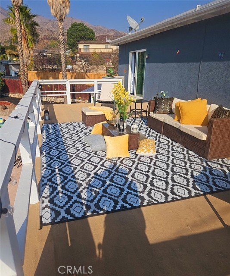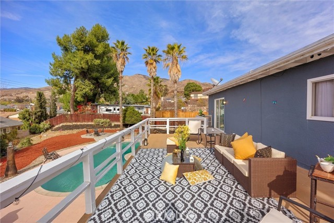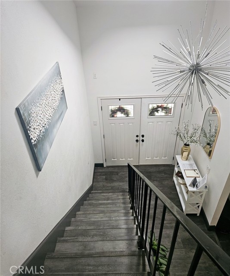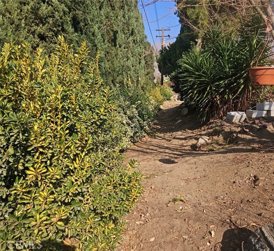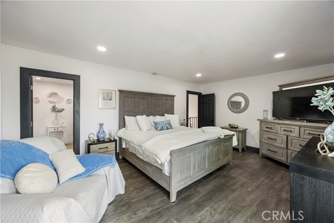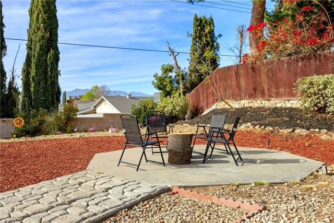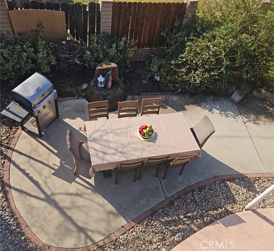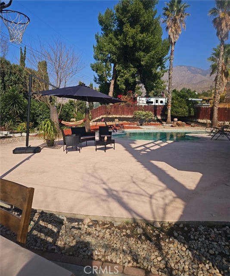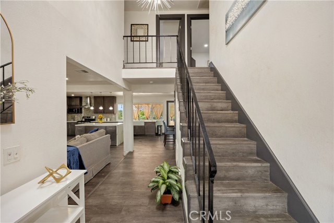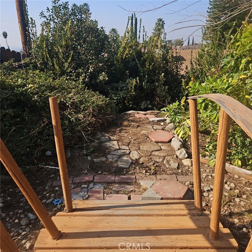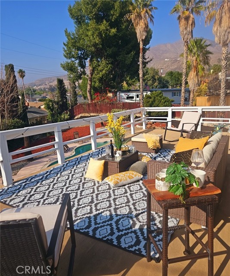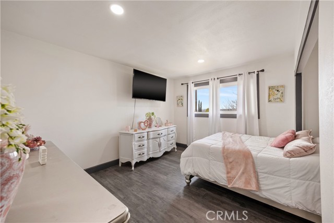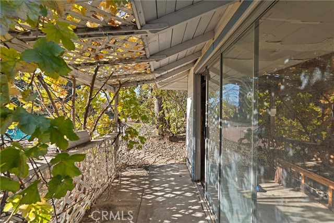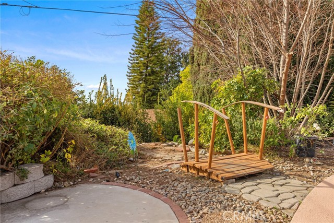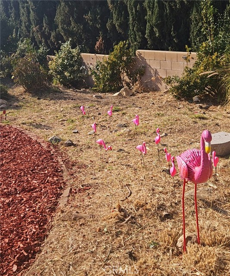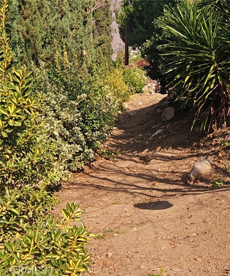2492 Bradford Avenue, Highland, CA 92346
- MLS#: SB24249010 ( Single Family Residence )
- Street Address: 2492 Bradford Avenue
- Viewed: 8
- Price: $799,000
- Price sqft: $316
- Waterfront: Yes
- Wateraccess: Yes
- Year Built: 1966
- Bldg sqft: 2531
- Bedrooms: 5
- Total Baths: 3
- Full Baths: 3
- Garage / Parking Spaces: 2
- Days On Market: 178
- Additional Information
- County: SAN BERNARDINO
- City: Highland
- Zipcode: 92346
- District: San Bernardino City Unified
- Middle School: SANGOR
- Provided by: Century 21 Union Realty
- Contact: Angelica Angelica

- DMCA Notice
-
DescriptionOWN OASIS. This stunning 2 story home has been fully remodeled with copper plumbing throughout, offering a fresh and modern feel. With 5 bedrooms and 3 bathrooms, the beautifully designed open floor plan creates a seamless flow from the living room to the kitchen, dining, and family room. Brand new double pane windows provide energy efficiency, while the cozy chimney offers warmth for those cold nights. The expansive backyard is perfect for entertaining, featuring a well maintained pool for those hot summer days. The kitchen has real stone counters and a beautiful backsplash. ! The 2 car garage has a direct entrance to the house and a convenient side door for easy acces. Additionally, a small casita can be used as a poolside changing room, drying area, or even a small bar for hosting guests. Located in the highly sought after Amber Rose community, this home is within reach of excellent schools and just 8 minutes from Yaamava Casino Resort and Spa, ideal for when you're feeling lucky or enjoying award winning dining. The master bedroom boasts a balcony that spans the width of the house, offering breathtaking views of the city and mountains. Watch 4th of July fireworks from your expansive balcony,with ample space for the whole family to enjoy! property truly provides an oasis for entertaining family and friends, with a space designed for relaxation and enjoyment.
Property Location and Similar Properties
Contact Patrick Adams
Schedule A Showing
Features
Accessibility Features
- 2+ Access Exits
- 48 Inch Or More Wide Halls
- Doors - Swing In
- See Remarks
Appliances
- Double Oven
- Gas Range
- Ice Maker
- Range Hood
- Refrigerator
- Self Cleaning Oven
- Water Heater
- Water Line to Refrigerator
Architectural Style
- Contemporary
Assessments
- Unknown
Association Fee
- 0.00
Commoninterest
- None
Common Walls
- No Common Walls
Construction Materials
- Concrete
- Drywall Walls
- Other
- Stucco
Cooling
- Central Air
- See Remarks
Country
- US
Days On Market
- 92
Direction Faces
- East
Door Features
- Double Door Entry
- French Doors
Eating Area
- Family Kitchen
- In Kitchen
- See Remarks
Electric
- Standard
Entrylevel
- 829990
Entry Location
- 1st floor
Exclusions
- Potted Plants
Fencing
- Block
- Fair Condition
- See Remarks
- Wood
Fireplace Features
- Living Room
Flooring
- Laminate
- See Remarks
Foundation Details
- Combination
- Concrete Perimeter
- Permanent
- See Remarks
Garage Spaces
- 2.00
Heating
- Central
- Fireplace(s)
Interior Features
- Balcony
- Open Floorplan
- Recessed Lighting
- Storage
Laundry Features
- Electric Dryer Hookup
- In Garage
- See Remarks
- Washer Hookup
Levels
- Two
Living Area Source
- Assessor
Lockboxtype
- None
Lot Features
- Back Yard
- Front Yard
- Garden
- Gentle Sloping
- Landscaped
- Lawn
- Sprinkler System
- Sprinklers In Front
- Sprinklers In Rear
- Sprinklers On Side
- Sprinklers Timer
- Yard
Middle School
- SANGOR
Middleorjuniorschool
- San Gorgonio
Other Structures
- Outbuilding
Parcel Number
- 1199071110000
Parking Features
- Direct Garage Access
- Driveway
- Asphalt
- Concrete
- Garage
- Garage Faces Front
- Garage - Single Door
- Parking Space
- Private
- See Remarks
Patio And Porch Features
- Deck
- Patio Open
- Rear Porch
- See Remarks
- Wood
Pool Features
- Private
- In Ground
- See Remarks
Postalcodeplus4
- 2274
Property Type
- Single Family Residence
Property Condition
- Updated/Remodeled
Road Frontage Type
- Access Road
- City Street
Road Surface Type
- Paved
Roof
- Composition
- See Remarks
- Shingle
School District
- San Bernardino City Unified
Security Features
- Carbon Monoxide Detector(s)
- Fire and Smoke Detection System
- Smoke Detector(s)
- Wired for Alarm System
Sewer
- Public Sewer
Spa Features
- See Remarks
Utilities
- Cable Available
- Cable Connected
- Electricity Connected
- Natural Gas Connected
- Phone Connected
- See Remarks
- Sewer Connected
- Water Connected
View
- City Lights
- Hills
- Mountain(s)
- Neighborhood
- See Remarks
Water Source
- Public
- See Remarks
Year Built
- 1966
Year Built Source
- Assessor
Zoning
- R-1
