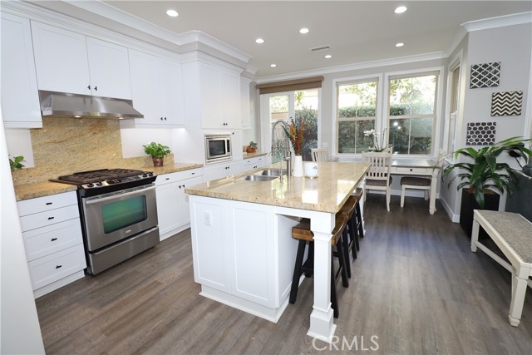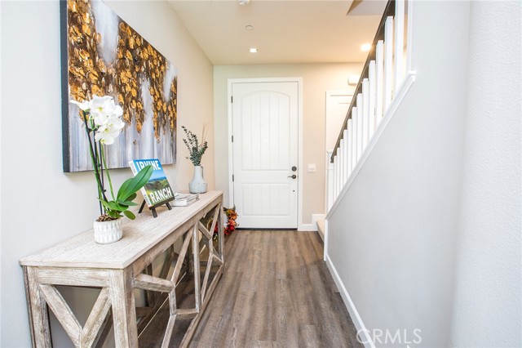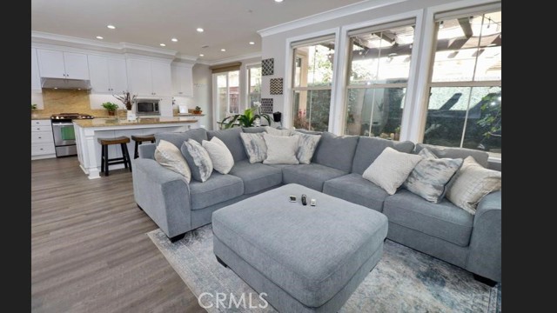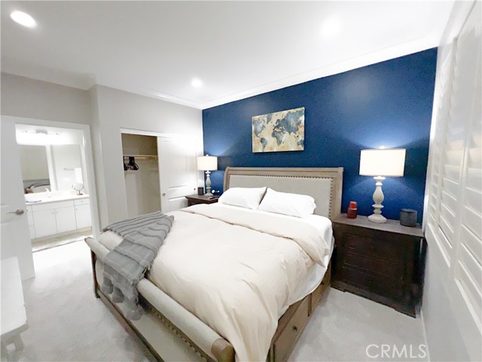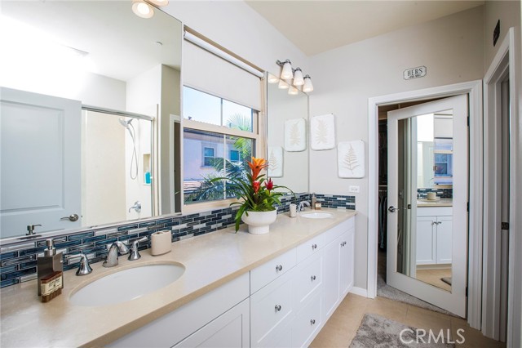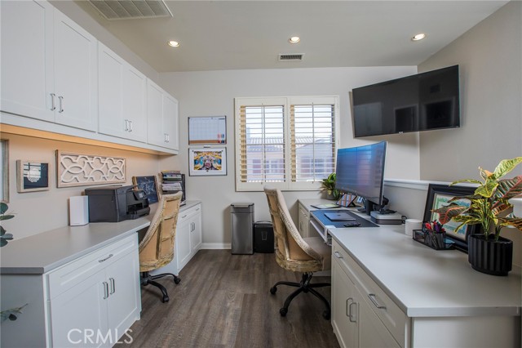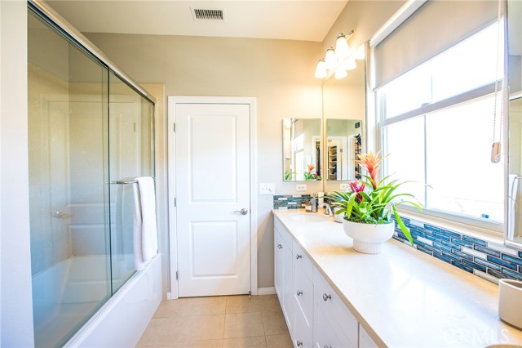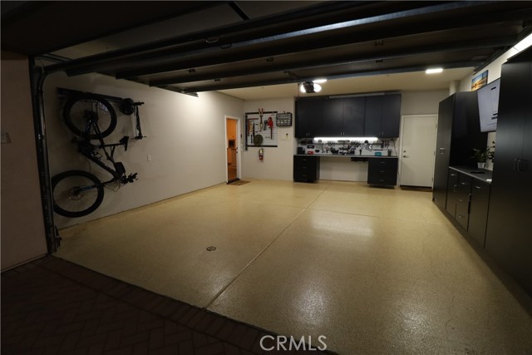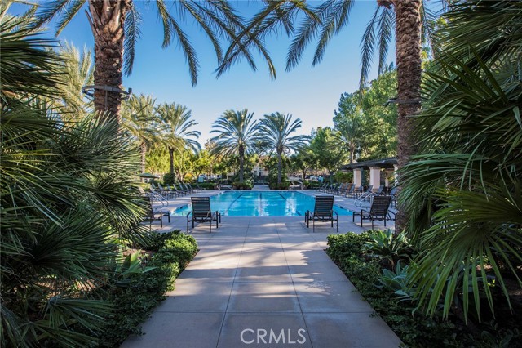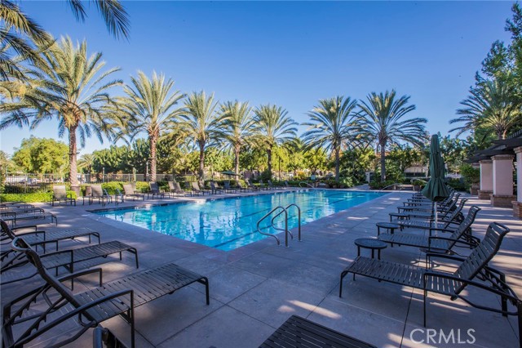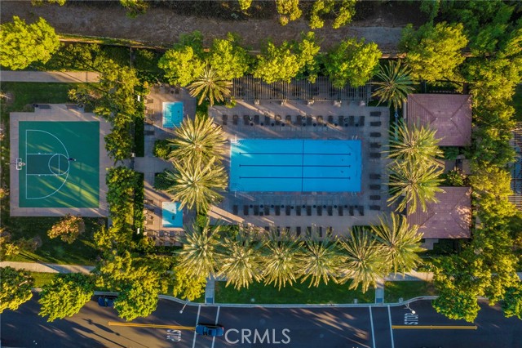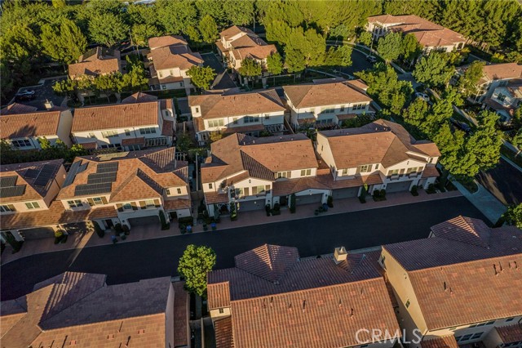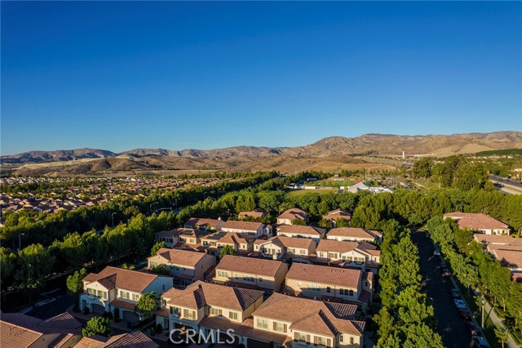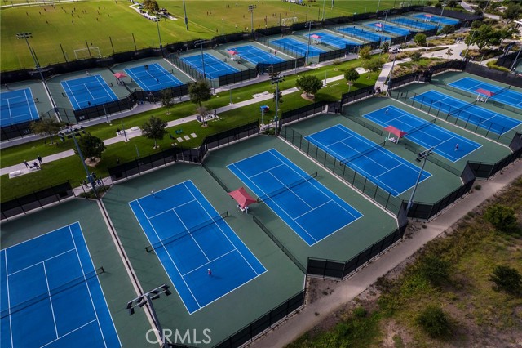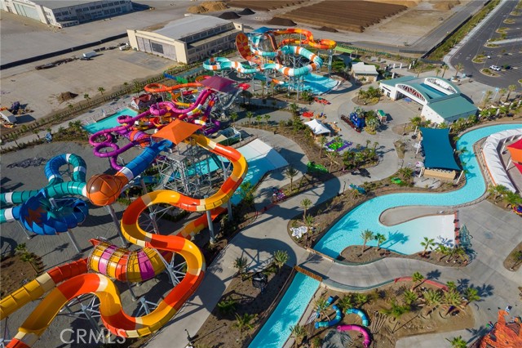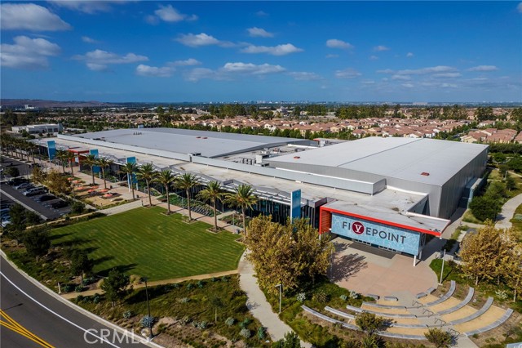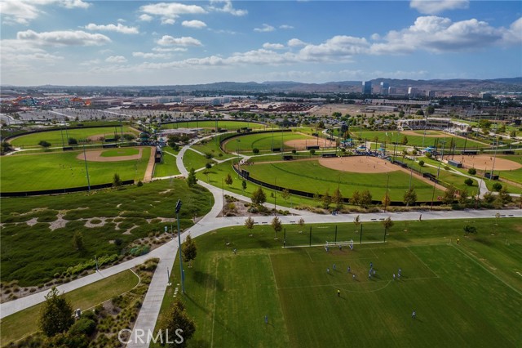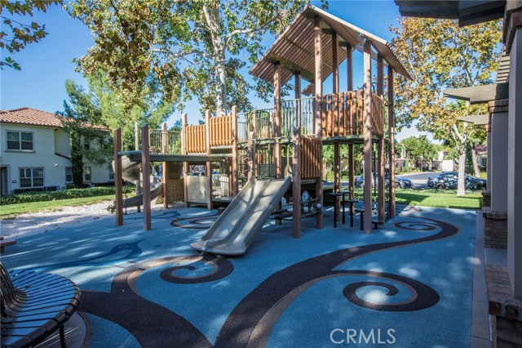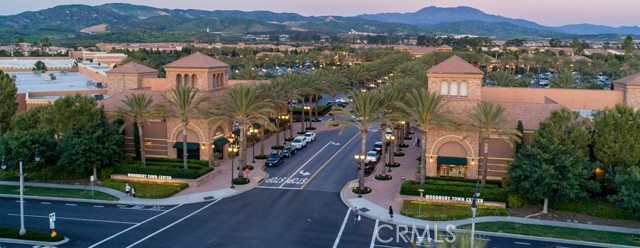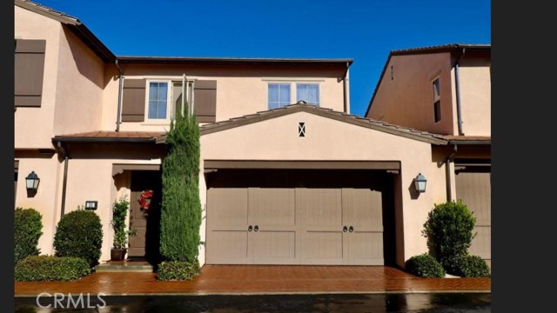31 Shellbark 19, Irvine, CA 92618
- MLS#: OC24249479 ( Condominium )
- Street Address: 31 Shellbark 19
- Viewed: 19
- Price: $1,399,900
- Price sqft: $924
- Waterfront: No
- Year Built: 2011
- Bldg sqft: 1515
- Bedrooms: 2
- Total Baths: 3
- Full Baths: 2
- 1/2 Baths: 1
- Garage / Parking Spaces: 2
- Days On Market: 134
- Additional Information
- County: ORANGE
- City: Irvine
- Zipcode: 92618
- District: Irvine Unified
- Elementary School: STONEG
- Middle School: SIEVIS
- High School: PORTO
- Provided by: Luxre Realty, Inc.
- Contact: Britt Britt

- DMCA Notice
-
DescriptionAssumable loan 2. 25 percent interest rate! Bitcoin offers welcome! Over $150k invested in home improvements, including high end finishes, custom upgrades, & smart technology infrastructure! Welcome to 31 shellbark, an elegantly upgraded residence in irvine's prestigious stonegate community. Designed for modern living, this 2 bed, 2. 5 bath home with a loft (or optional 3rd bedroom) offers a perfect blend of luxurious comfort, cutting edge technology, and meticulous craftsmanship. Key features include dual primary suites, each with high ceilings, crown molding, plantation shutters, private en suite baths, walk in closets, and elegant design elements. The gourmet chefs kitchen boasts brand new high end appliances, an oversized island with extra seating, soft close cabinetry, under cabinet led lighting, and premium water systems, seamlessly flowing into the living area for effortless entertaining. Smart home infrastructure supports apple homekit for advanced automation and control over lighting, climate, and security. The professional grade home office features two independent workstations, custom cabinets, and expansive desktops, while the entertainers backyard offers a pergola, bbq area, and lush landscaping for hosting or relaxation. The enhanced two car garage includes a 3 inch insulated wood door, epoxy flooring, custom storage cabinets, and an automated door for convenience. Residents enjoy access to resort style amenities such as an olympic sized lap pool, childrens playground, bbq areas, walking trails, and greenbelts, all within an award winning school district and close to beach cities. This tech enhanced luxury home is a dream for modern living.
Property Location and Similar Properties
Contact Patrick Adams
Schedule A Showing
Features
Accessibility Features
- 32 Inch Or More Wide Doors
- 48 Inch Or More Wide Halls
- Parking
Appliances
- Barbecue
- Built-In Range
- Convection Oven
- Dishwasher
- ENERGY STAR Qualified Appliances
- ENERGY STAR Qualified Water Heater
- Freezer
- Disposal
- Gas Oven
- Gas Range
- Gas Cooktop
- High Efficiency Water Heater
- Instant Hot Water
- Microwave
- Range Hood
- Refrigerator
- Water Line to Refrigerator
- Water Purifier
- Water Softener
Assessments
- Unknown
Association Amenities
- Pool
- Spa/Hot Tub
- Barbecue
- Playground
- Dog Park
- Sport Court
Association Fee
- 225.00
Association Fee2
- 162.00
Association Fee2 Frequency
- Monthly
Association Fee Frequency
- Monthly
Commoninterest
- Condominium
Common Walls
- 1 Common Wall
- No One Above
- No One Below
Cooling
- Central Air
- ENERGY STAR Qualified Equipment
Country
- US
Days On Market
- 31
Eating Area
- Breakfast Counter / Bar
- Dining Room
- In Kitchen
Electric
- 220 Volts in Laundry
- Photovoltaics on Grid
- Photovoltaics Seller Owned
Elementary School
- STONEG
Elementaryschool
- Stonegate
Exclusions
- Apple HomeKit
Fencing
- Block
- Excellent Condition
- New Condition
- Privacy
Fireplace Features
- None
Flooring
- Carpet
- Laminate
Garage Spaces
- 2.00
Heating
- ENERGY STAR Qualified Equipment
High School
- PORTO
Highschool
- Portola
Interior Features
- Built-in Features
- Crown Molding
- High Ceilings
- Home Automation System
- Open Floorplan
- Recessed Lighting
- Stone Counters
- Wainscoting
- Wired for Data
- Wired for Sound
Laundry Features
- Dryer Included
- Washer Included
Levels
- Two
Living Area Source
- Assessor
Lockboxtype
- See Remarks
Lot Features
- 0-1 Unit/Acre
- Back Yard
- Sprinkler System
Middle School
- SIEVIS2
Middleorjuniorschool
- Siera Vista
Parcel Number
- 93241444
Parking Features
- Direct Garage Access
- Garage
- Garage Faces Front
- Garage Door Opener
Pool Features
- Association
Postalcodeplus4
- 2250
Property Type
- Condominium
Property Condition
- Turnkey
School District
- Irvine Unified
Security Features
- Carbon Monoxide Detector(s)
- Smoke Detector(s)
Sewer
- Public Sewer
Spa Features
- Association
Unit Number
- 19
Utilities
- Natural Gas Connected
- Sewer Connected
- Water Connected
View
- Courtyard
Views
- 19
Virtual Tour Url
- https://my.matterport.com/show/?m=9P9qSfDKSUM&mls=1
Water Source
- Public
Window Features
- ENERGY STAR Qualified Windows
- Plantation Shutters
Year Built
- 2011
Year Built Source
- Assessor
