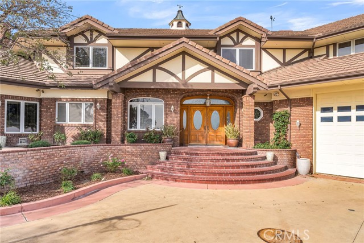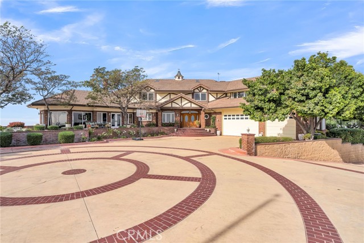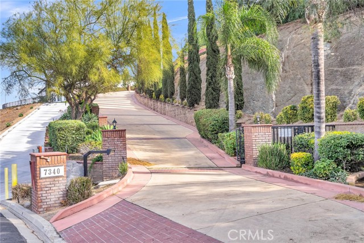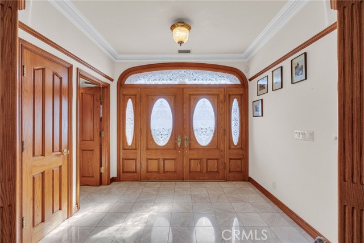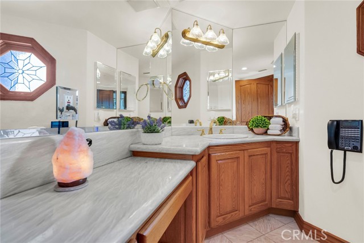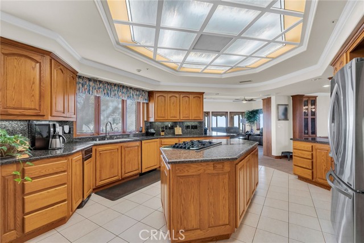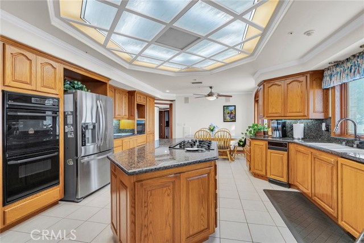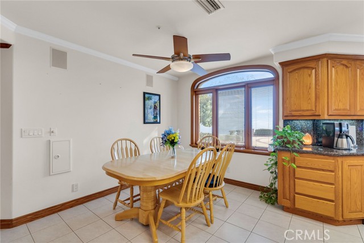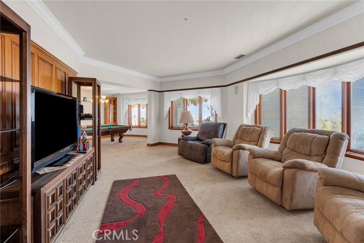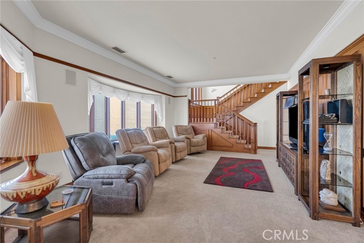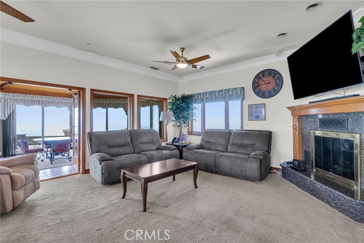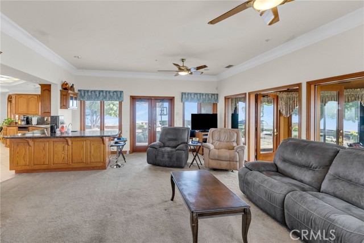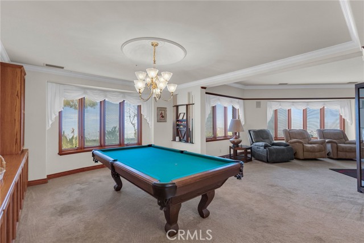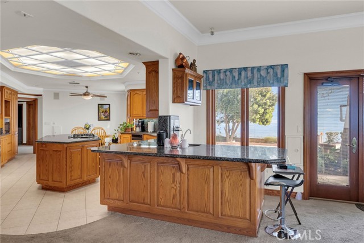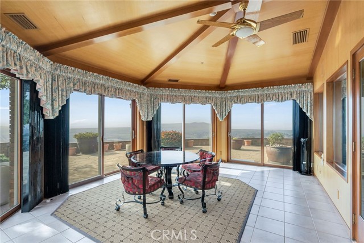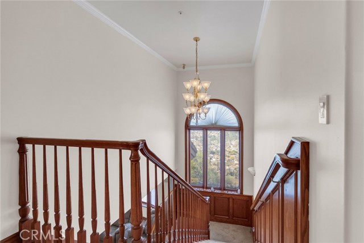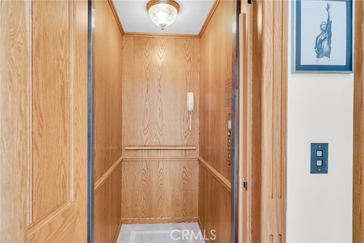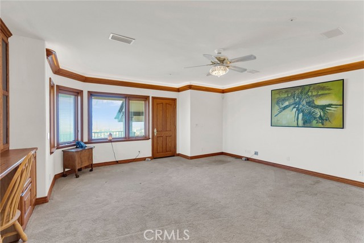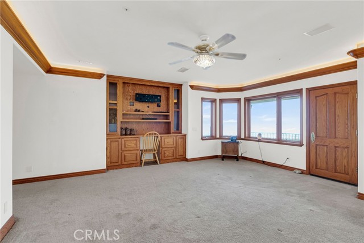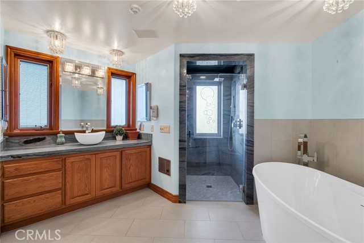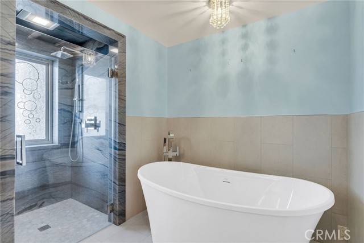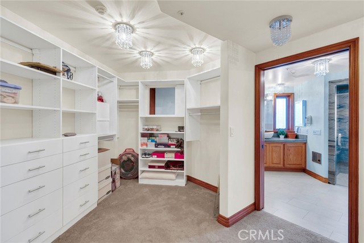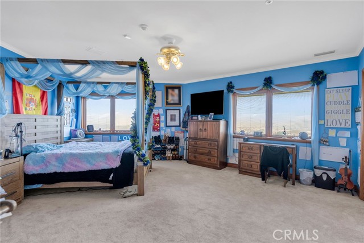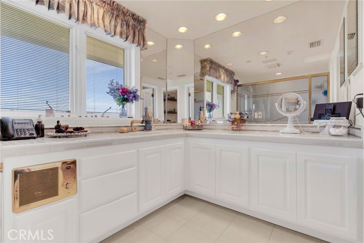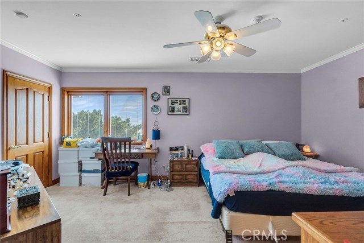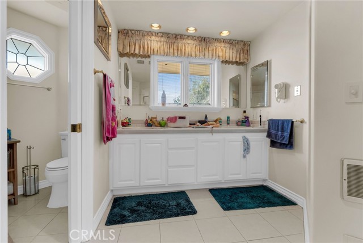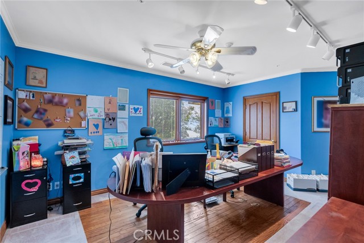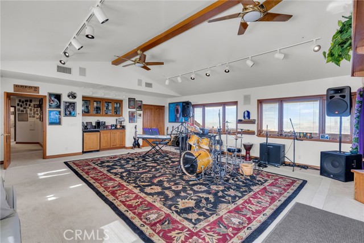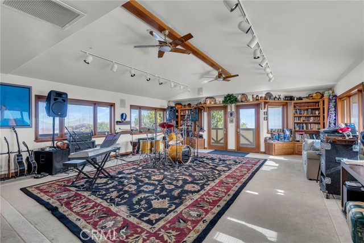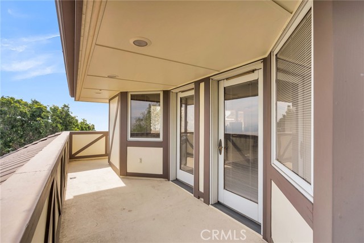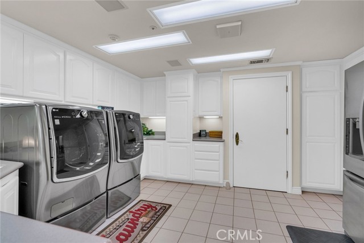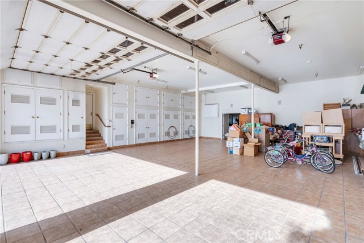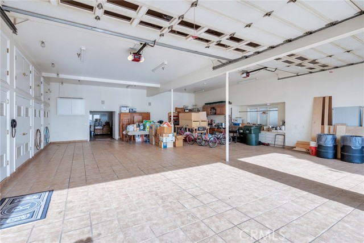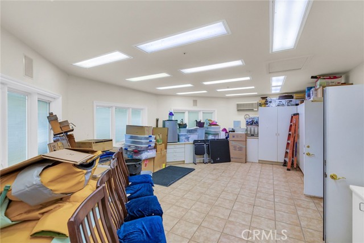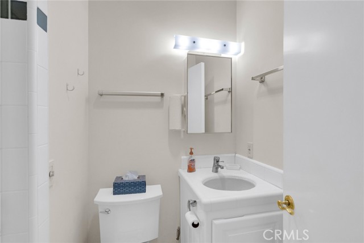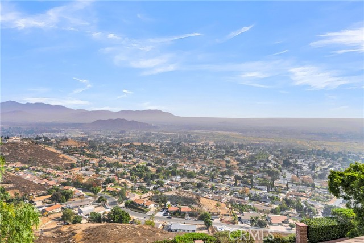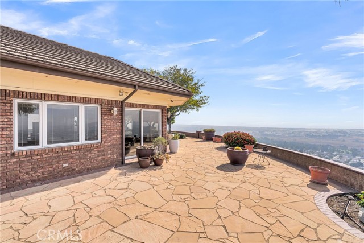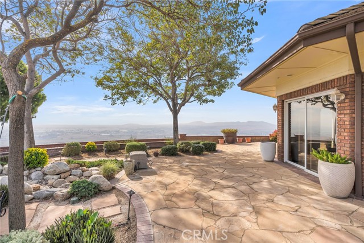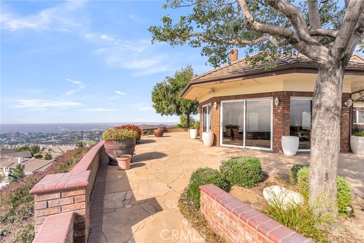7340 7340 Live Oak Dr., Jurupa Valley, CA 92509
- MLS#: IG24246661 ( Single Family Residence )
- Street Address: 7340 7340 Live Oak Dr.
- Viewed: 8
- Price: $2,500,000
- Price sqft: $472
- Waterfront: Yes
- Wateraccess: Yes
- Year Built: 1993
- Bldg sqft: 5300
- Bedrooms: 5
- Total Baths: 4
- Full Baths: 4
- Garage / Parking Spaces: 6
- Days On Market: 40
- Acreage: 5.45 acres
- Additional Information
- County: RIVERSIDE
- City: Jurupa Valley
- Zipcode: 92509
- District: Jurupa Unified
- Provided by: Coldwell Banker Realty
- Contact: Mary Mary

- DMCA Notice
-
DescriptionTop of the mountain retreat with 360 degree views! Private gated community plus private gated driveway. Previous owner was an aviator & used the circular driveway as helicopter pad. Custom Tudor style home with 5 bedrooms & 4.5 bathrooms. Double door entry with elegant etched glass accents. A unique oversized downstairs master with built in cabinets, walk in closet, vanity and updated bath with seperate tub and granite enclosed walk in shower. Additional rooms include a formal living and dining, sperate family area, a large glass enclosed circular sunroom with views of spectacular sunsets, currently used as a game room. A gourmet kitchen is the center of the household, a chefs delight with center island cooktop, double ovens all the normal built in appliances and featuring Solid red oak cabinets that are carried throughout the home. Enter the upstairs using your private ELEVATOR or the staircase. The 2nd floor has 4 oversized bedrooms, office, Jack N Jill bath, an additional full hall bath, plus a huge bonus room with wrap around balcony. The sperate laundry room with counters for folding and lots of cabinets, has access to the garage. Bring all the toys to this 6 car, 3 bay garage with 11ft roll up doors. An attached private room at the back of the garage has a bath, used as a maid's quarters, office or workshop. In addition, there is a generator and paid for SOLAR SYSTEM. The private road assessment has been paid. I couldn't begin to list all the upgrades and special features this home and property offer. Truly a must see home! Make an appointment now!
Property Location and Similar Properties
Contact Patrick Adams
Schedule A Showing
Features
Accessibility Features
- 2+ Access Exits
- 36 Inch Or More Wide Halls
- Accessible Elevator Installed
- Customized Wheelchair Accessible
- Doors - Swing In
- Grab Bars In Bathroom(s)
- Low Pile Carpeting
Appliances
- Built-In Range
- Dishwasher
- Double Oven
- ENERGY STAR Qualified Appliances
- Disposal
- Gas Oven
- Gas Water Heater
- Microwave
- Refrigerator
- Self Cleaning Oven
- Trash Compactor
- Vented Exhaust Fan
- Water Purifier
Architectural Style
- Contemporary
- English
Assessments
- Unknown
Association Amenities
- Controlled Access
Association Fee
- 500.00
Association Fee Frequency
- Annually
Commoninterest
- None
Common Walls
- No Common Walls
Construction Materials
- Stucco
Cooling
- Central Air
- Dual
Country
- US
Door Features
- Double Door Entry
- French Doors
- Sliding Doors
Eating Area
- Breakfast Nook
- Dining Room
- Separated
Fencing
- Block
- Excellent Condition
- Security
Fireplace Features
- Living Room
- Gas Starter
Flooring
- Carpet
- Tile
Foundation Details
- Slab
Garage Spaces
- 6.00
Heating
- Central
- Electric
- High Efficiency
Interior Features
- Balcony
- Bar
- Beamed Ceilings
- Block Walls
- Built-in Features
- Cathedral Ceiling(s)
- Ceiling Fan(s)
- Chair Railings
- Coffered Ceiling(s)
- Copper Plumbing Full
- Crown Molding
- Elevator
- Granite Counters
- High Ceilings
- Home Automation System
- Intercom
- Open Floorplan
- Pantry
- Phone System
- Recessed Lighting
- Storage
- Sump Pump
- Tandem
- Track Lighting
- Two Story Ceilings
- Vacuum Central
- Wainscoting
- Wired for Data
- Wired for Sound
Laundry Features
- Gas Dryer Hookup
- Individual Room
- Inside
- Washer Hookup
Levels
- Two
Living Area Source
- Assessor
Lockboxtype
- None
- See Remarks
Lot Features
- Sloped Down
- Landscaped
- Lot 20000-39999 Sqft
- Secluded
- Sprinkler System
- Sprinklers Drip System
- Sprinklers In Front
- Sprinklers In Rear
- Sprinklers On Side
- Sprinklers Timer
- Up Slope from Street
- Value In Land
Other Structures
- Workshop
Parcel Number
- 185350041
Parking Features
- Circular Driveway
- Direct Garage Access
- Driveway
- Paved
- Driveway Up Slope From Street
- Garage
- Garage Faces Front
- Garage - Three Door
- Garage Door Opener
- Oversized
- Private
- RV Garage
- Tandem Garage
- Workshop in Garage
Patio And Porch Features
- Brick
- Concrete
- Enclosed Glass Porch
- Patio
- Patio Open
- Porch
- Slab
- Terrace
- Wrap Around
Pool Features
- None
Postalcodeplus4
- 9250
Property Type
- Single Family Residence
Property Condition
- Turnkey
Road Frontage Type
- Private Road
Road Surface Type
- Paved
- Privately Maintained
Roof
- Tile
School District
- Jurupa Unified
Security Features
- Automatic Gate
- Carbon Monoxide Detector(s)
- Fire and Smoke Detection System
- Fire Sprinkler System
- Gated Community
- Security Lights
- Security System
- Smoke Detector(s)
- Wired for Alarm System
Sewer
- Engineered Septic
Spa Features
- None
Utilities
- Electricity Connected
- Natural Gas Connected
- Phone Available
- Phone Connected
- Underground Utilities
- Water Connected
View
- Canyon
- City Lights
- Courtyard
- Hills
- Mountain(s)
- Neighborhood
- Panoramic
- Valley
Water Source
- Public
Window Features
- Bay Window(s)
- Blinds
- Custom Covering
- Double Pane Windows
Year Built
- 1993
Year Built Source
- Assessor
