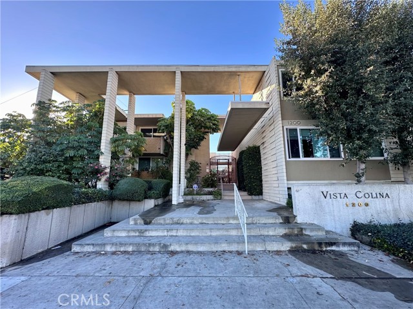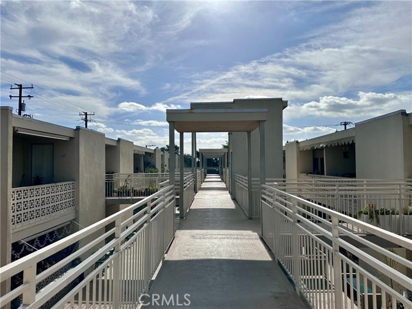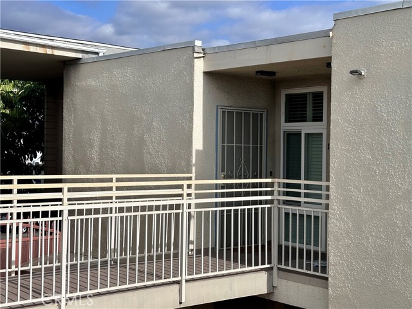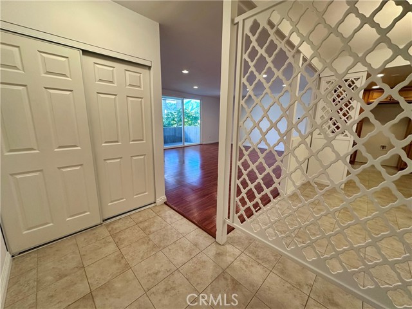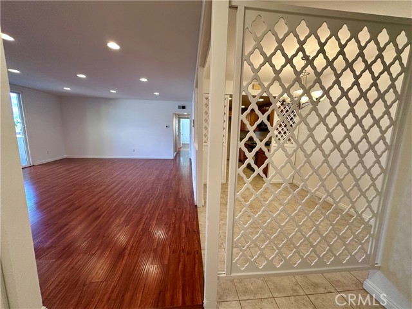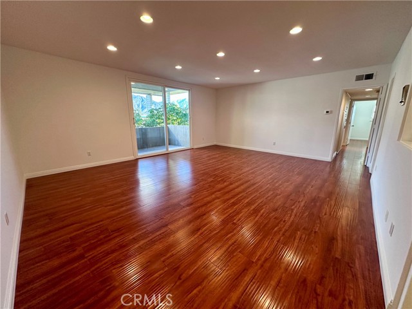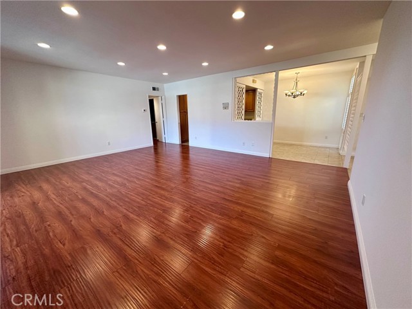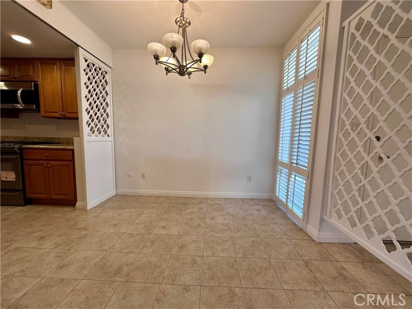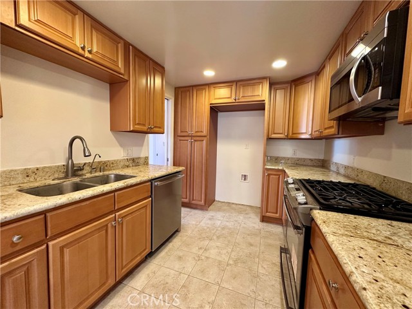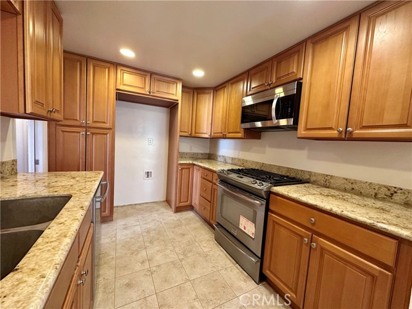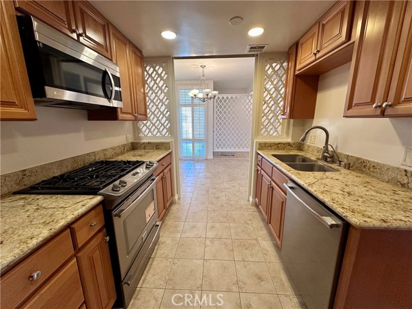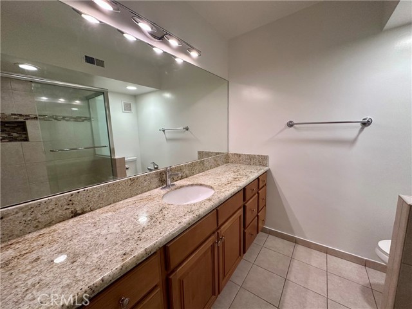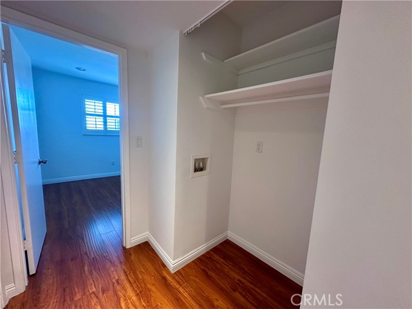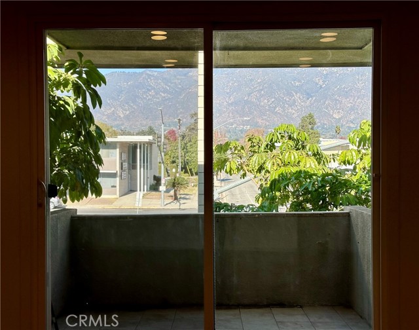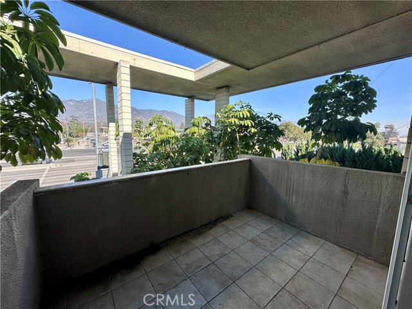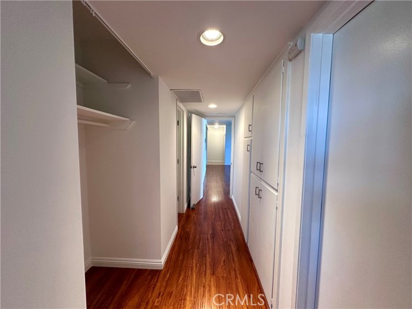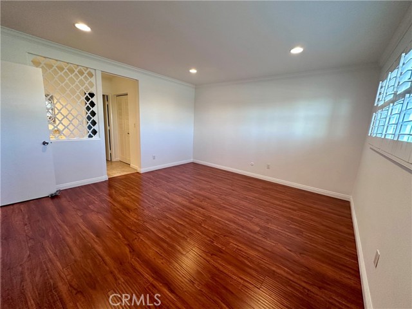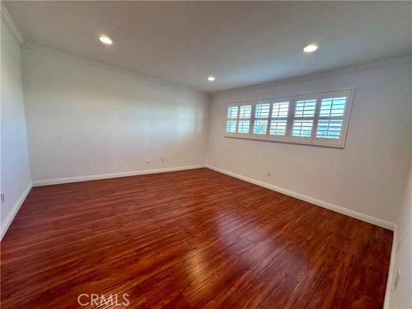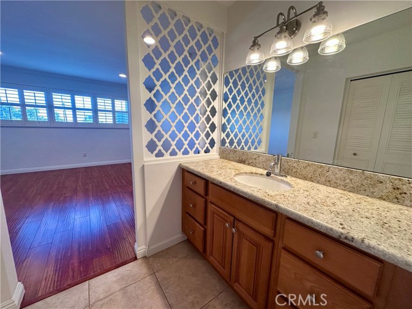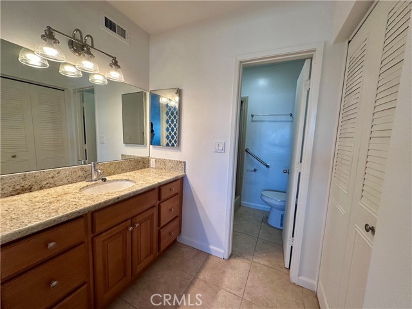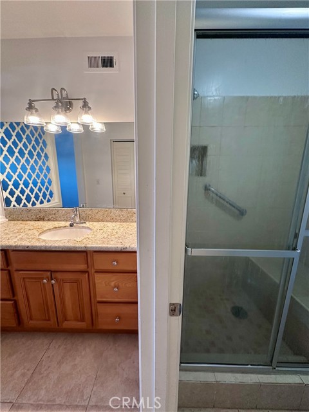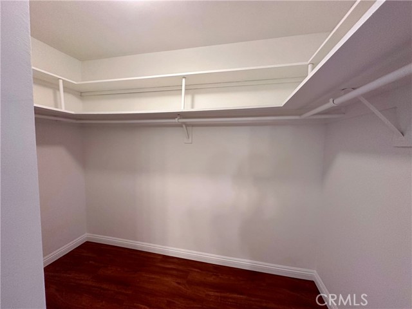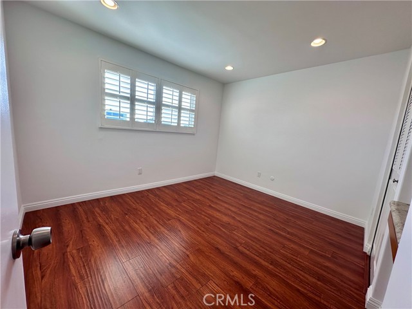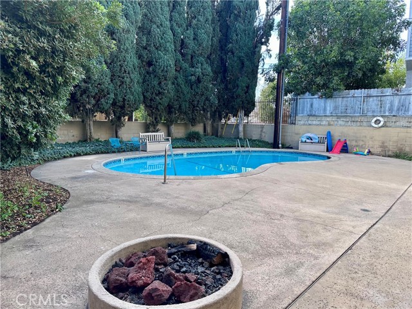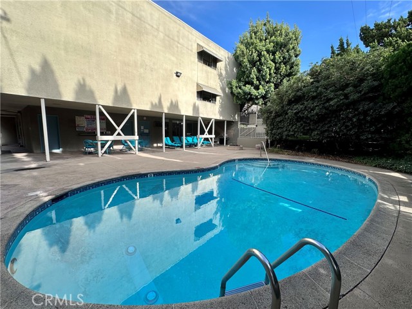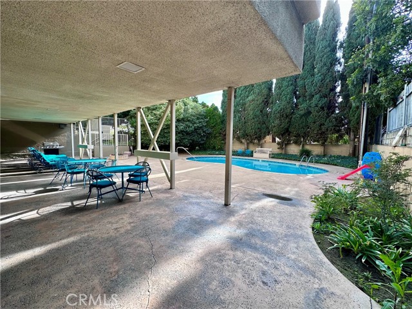1200 Huntington Drive 18, Arcadia, CA 91007
- MLS#: AR24249989 ( Condominium )
- Street Address: 1200 Huntington Drive 18
- Viewed: 6
- Price: $649,000
- Price sqft: $520
- Waterfront: No
- Year Built: 1965
- Bldg sqft: 1247
- Bedrooms: 2
- Total Baths: 1
- Full Baths: 1
- Garage / Parking Spaces: 2
- Days On Market: 70
- Additional Information
- County: LOS ANGELES
- City: Arcadia
- Zipcode: 91007
- District: Temple City Unified
- Elementary School: EMPERO
- High School: TEMCIT
- Provided by: IRN Realty
- Contact: Jessie Jessie

- DMCA Notice
-
DescriptionDiscover modern living in this move in ready 2 bedroom, 2 bathroom condominium nestled in the heart of Arcadia. The spacious floor plan features a large living room and dining area, perfect for gatherings and everyday living. Step out onto the north facing patio and enjoy breathtaking mountain viewsan ideal space for relaxation or entertaining. Convenient in unit laundry hookups are located in the hallway, complete with built in cabinets for added storage. The master suite boasts a walk in closet and a private en suite bathroom with a shower, while the guest bedroom also includes its own walk in closet. The well maintained complex offers beautifully landscaped grounds, a sparkling pool, elevator, recreation room to hold parties, and secure underground parking with assigned spaces and additional storage. Newer HVAC was installed just a year ago. Assigned to the highly acclaimed Temple City School District, this home is just minutes from supermarkets, public transportation, Santa Anita Mall, dining, and more. Dont miss this exceptional opportunity to make it yours!
Property Location and Similar Properties
Contact Patrick Adams
Schedule A Showing
Features
Accessibility Features
- See Remarks
Appliances
- Gas Oven
- Gas Range
- Gas Cooktop
Assessments
- None
Association Amenities
- Pool
- Barbecue
- Recreation Room
- Insurance
- Maintenance Grounds
- Trash
- Water
- Pets Permitted
- Call for Rules
- Hot Water
- Maintenance Front Yard
Association Fee
- 419.00
Association Fee Frequency
- Monthly
Carport Spaces
- 0.00
Commoninterest
- Condominium
Common Walls
- 2+ Common Walls
- End Unit
- No One Above
Cooling
- Central Air
Country
- US
Days On Market
- 62
Direction Faces
- North
Eating Area
- Dining Room
Electric
- Standard
Elementary School
- EMPERO
Elementaryschool
- Emperor
Entry Location
- Top
Fireplace Features
- None
Flooring
- Laminate
- Tile
Garage Spaces
- 2.00
Heating
- Central
- Electric
High School
- TEMCIT
Highschool
- Temple City
Interior Features
- Balcony
Laundry Features
- Community
- Electric Dryer Hookup
- Inside
- Washer Hookup
Levels
- One
Living Area Source
- Assessor
Lockboxtype
- See Remarks
- Supra
Lockboxversion
- Supra
Parcel Number
- 5379036093
Parking Features
- Assigned
- Built-In Storage
- Community Structure
- Gated
- Side by Side
- Subterranean
Pool Features
- Community
Postalcodeplus4
- 6313
Property Type
- Condominium
Property Condition
- Turnkey
School District
- Temple City Unified
Security Features
- Automatic Gate
- Gated Community
Sewer
- Public Sewer
Unit Number
- 18
Utilities
- Cable Available
- Electricity Connected
- Natural Gas Connected
- Sewer Connected
- Water Connected
View
- Mountain(s)
- Neighborhood
Water Source
- Public
Window Features
- Double Pane Windows
Year Built
- 1965
Year Built Source
- Assessor
Zoning
- ARR3*
