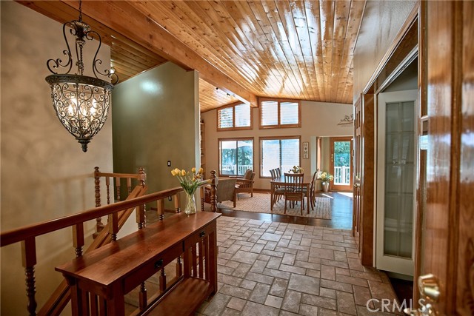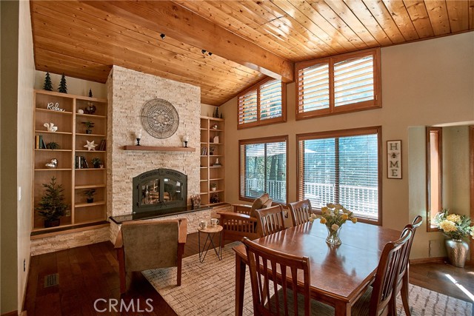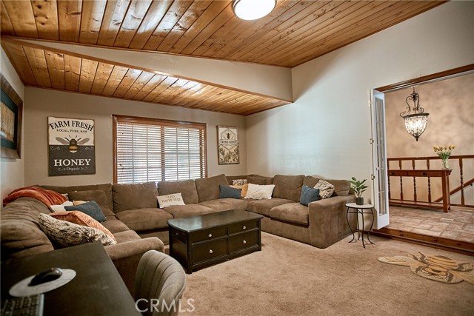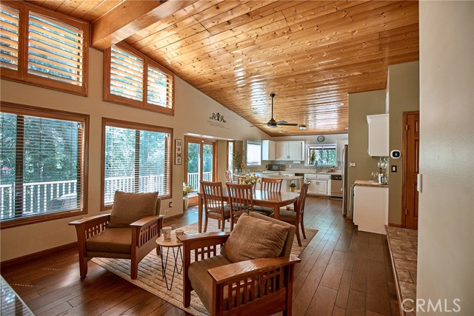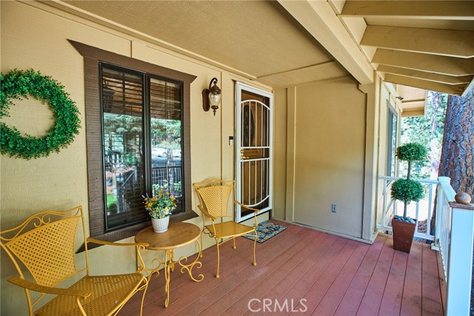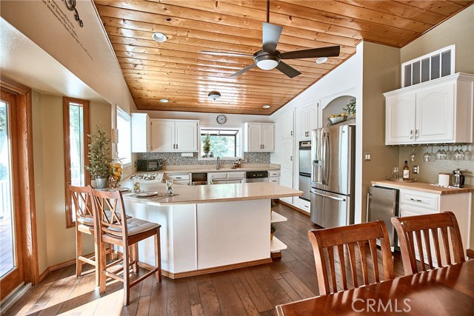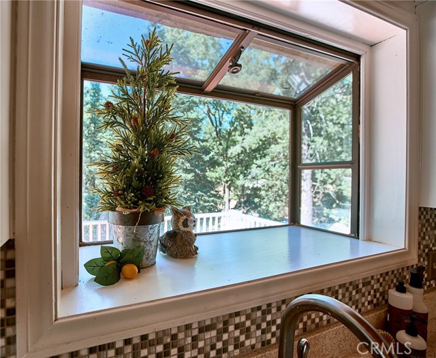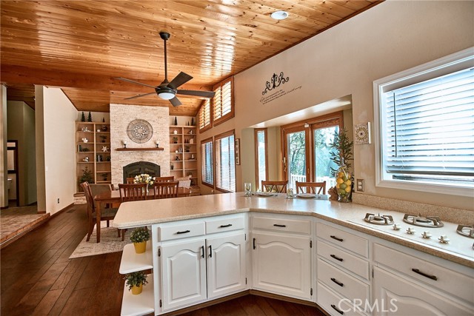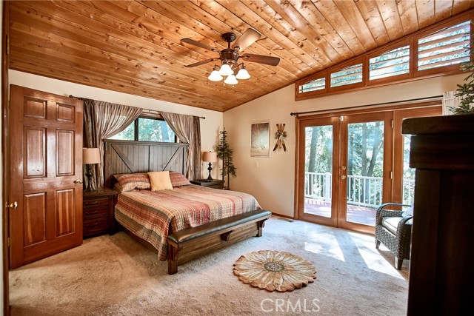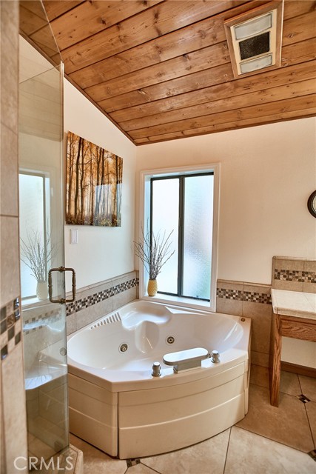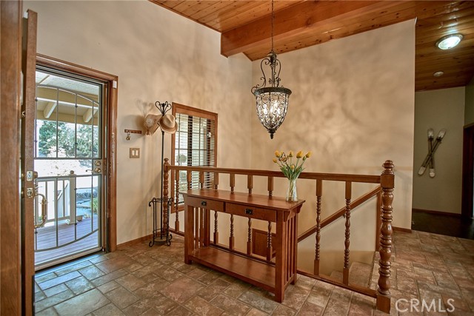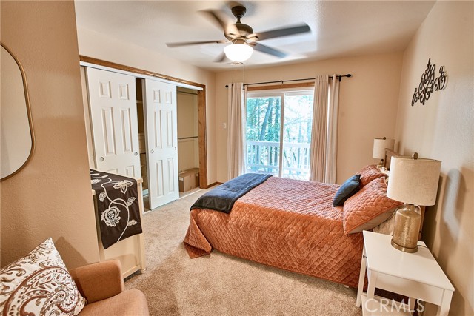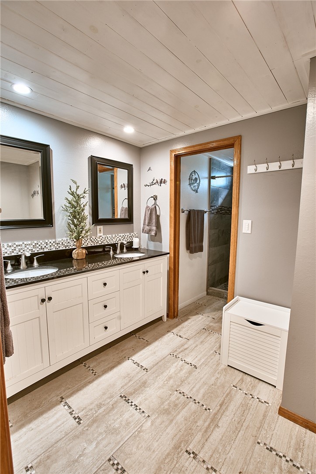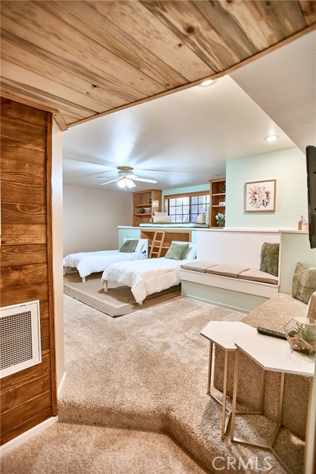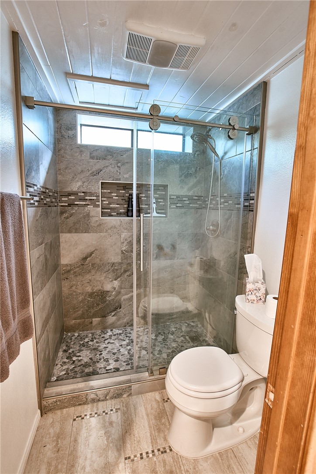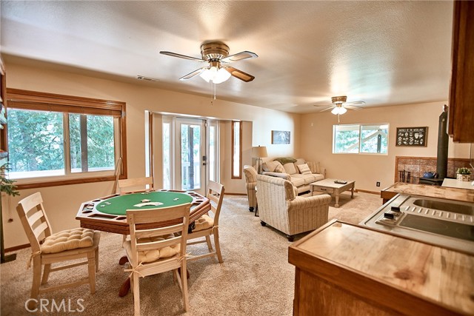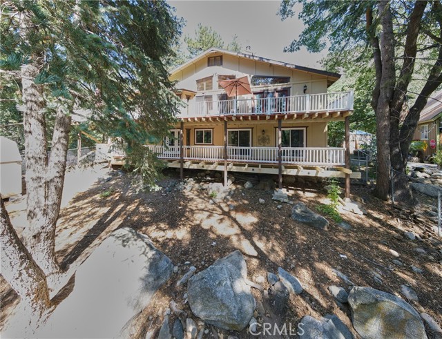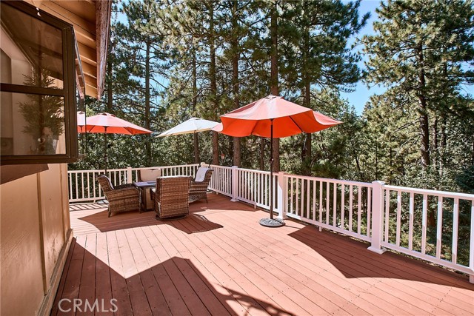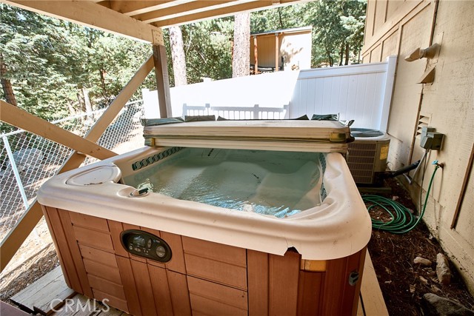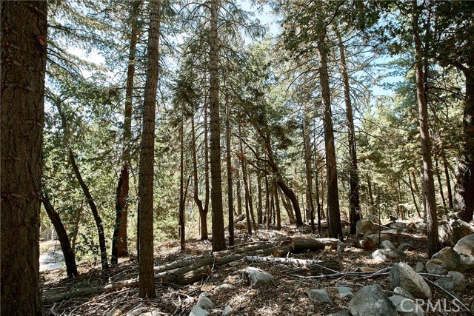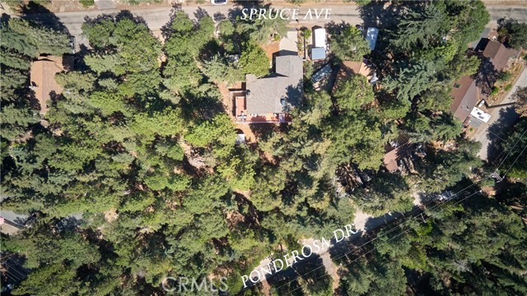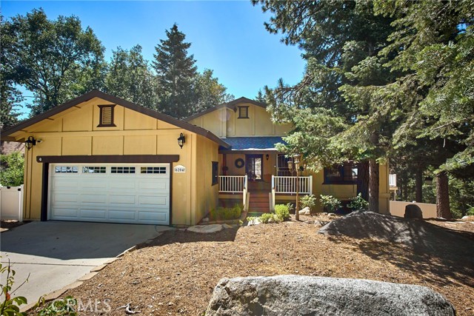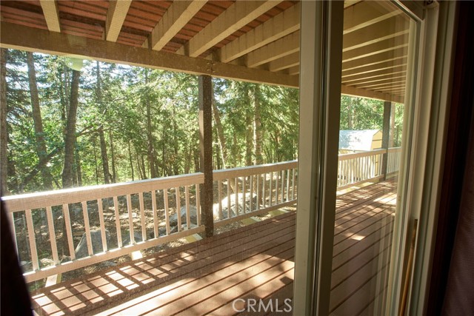6204 Spruce Avenue, Angelus Oaks, CA 92305
- MLS#: IG24250786 ( Single Family Residence )
- Street Address: 6204 Spruce Avenue
- Viewed: 1
- Price: $575,000
- Price sqft: $198
- Waterfront: Yes
- Wateraccess: Yes
- Year Built: 1987
- Bldg sqft: 2900
- Bedrooms: 4
- Total Baths: 3
- Full Baths: 1
- Garage / Parking Spaces: 2
- Days On Market: 318
- Additional Information
- County: SAN BERNARDINO
- City: Angelus Oaks
- Zipcode: 92305
- District: Redlands Unified
- Provided by: MATRIX ESTATE GROUP
- Contact: DEBORAH DEBORAH

- DMCA Notice
-
DescriptionA Mountain Retreat That Steals Your Heart Amazing views from every angle this is the ultimate getaway, just 20 miles from Redlands yet a world away from it all. Angelus Oaks is your perfect small town, a place to get away from it all at 6000" elevation. Just a nice comfortable mountain drive. Easy weekend retreat. Nestled among the trees, this stunning home invites you to slow down, breathe deeply, and enjoy the peace of mountain living. With 3 bedrooms, 2.5 baths, and 2,900 sq. ft., this home perfectly balances warmth and sophistication. The main level welcomes you with a grand wood beamed ceiling, gleaming hardwood floors, and a beautiful fireplace framed by custom shelving a cozy centerpiece for quiet evenings or gatherings with friends. The wrap around decks from nearly every room connect you to nature sip morning coffee with birdsong, or watch the sunset paint the sky from your hot tub. Downstairs, youll find two large bedrooms, a full bath, and two generous bonus rooms ideal for a home gym, office, or creative studio. Every space has been thoughtfully upgraded with comfort and style in mind: Central Air and Heat, new paint, updated bathrooms, custom closets, and a tankless water heater for modern ease. Perched at 6,000 feet, this home offers privacy and tranquility, yet youre only 30 minutes from Big Bear Lake and all the adventure it offers skiing, hiking, boating, and boutique shopping. A stocked fishing lake just 8 miles away adds to the charm of this truly special place. Whether youre seeking a weekend escape or a full time sanctuary, this is more than a house its a feeling.
Property Location and Similar Properties
Contact Patrick Adams
Schedule A Showing
Features
Additional Parcels Description
- 0305-715-0600
Appliances
- Dishwasher
- Propane Oven
- Propane Range
- Propane Cooktop
- Propane Water Heater
- Refrigerator
- Water Line to Refrigerator
Architectural Style
- Custom Built
Assessments
- Unknown
Association Fee
- 0.00
Basement
- Finished
Commoninterest
- None
Common Walls
- No Common Walls
Cooling
- Central Air
Country
- US
Days On Market
- 413
Eating Area
- Breakfast Counter / Bar
- Dining Room
- In Kitchen
Entry Location
- STEPS
Fencing
- Average Condition
Fireplace Features
- Family Room
- Wood Burning
- Great Room
Flooring
- Carpet
- Wood
Garage Spaces
- 2.00
Heating
- Central
- Fireplace(s)
- Propane
- Wood Stove
Interior Features
- Balcony
- Built-in Features
- Cathedral Ceiling(s)
- Ceiling Fan(s)
- Granite Counters
- High Ceilings
- In-Law Floorplan
- Living Room Balcony
- Open Floorplan
- Partially Furnished
- Recessed Lighting
- Stone Counters
Laundry Features
- Dryer Included
- Individual Room
- Washer Included
Levels
- Two
Living Area Source
- Public Records
Lockboxtype
- SentriLock
- Supra
Lockboxversion
- Supra BT LE
Lot Features
- 0-1 Unit/Acre
- Back Yard
- Front Yard
- Gentle Sloping
- Greenbelt
- Landscaped
- Level with Street
- Lot 10000-19999 Sqft
- Patio Home
- Rocks
- Rolling Slope
- Treed Lot
- Value In Land
- Walkstreet
- Yard
Parcel Number
- 0305715020000
Parking Features
- Direct Garage Access
- Concrete
- Driveway Level
- Garage
- Garage Faces Front
- Garage - Two Door
- Garage Door Opener
Patio And Porch Features
- Covered
- Deck
- Front Porch
- Wood
- Wrap Around
Pool Features
- None
Postalcodeplus4
- 9538
Property Type
- Single Family Residence
Property Condition
- Turnkey
Roof
- Composition
School District
- Redlands Unified
Sewer
- Conventional Septic
Spa Features
- Private
- Fiberglass
- Heated
- Roof Top
Utilities
- Cable Connected
- Electricity Connected
- Natural Gas Not Available
- Propane
- Sewer Not Available
- Water Connected
View
- Mountain(s)
- Trees/Woods
Virtual Tour Url
- https://www.wellcomemat.com/mls/5bjf9c5a41401m87j
Water Source
- Private
Year Built
- 1987
Year Built Source
- Assessor
Zoning
- RS
