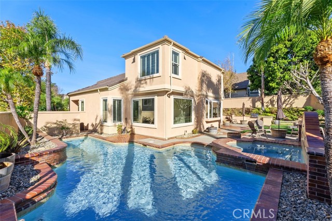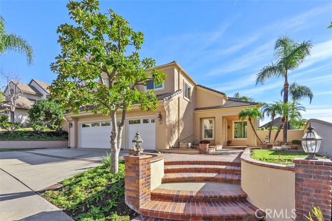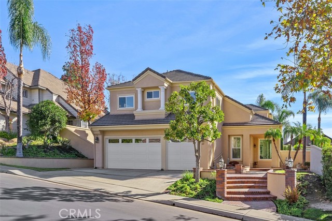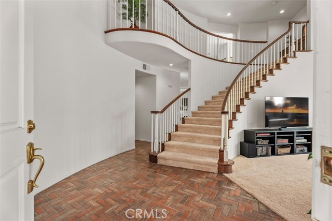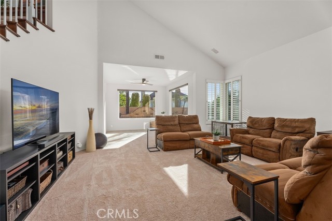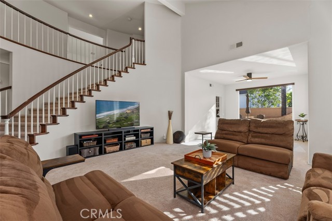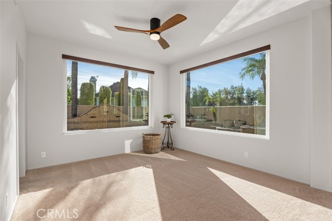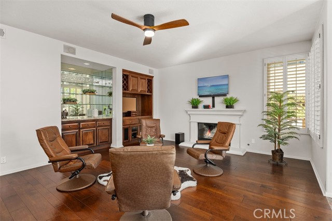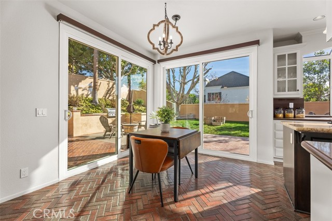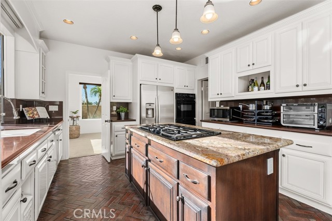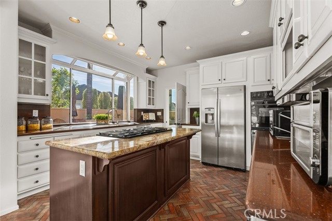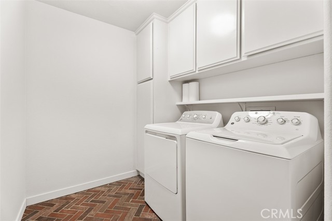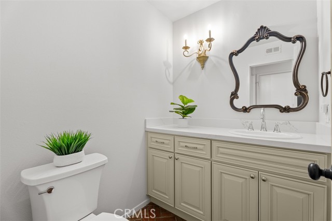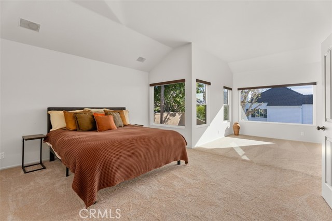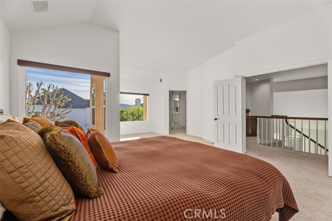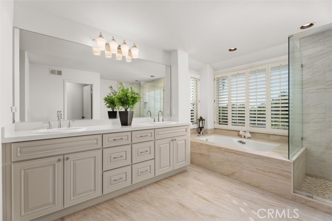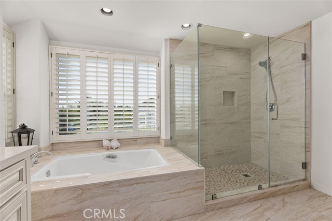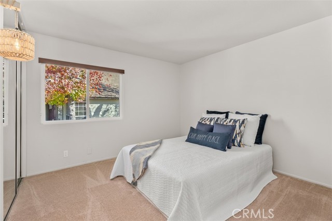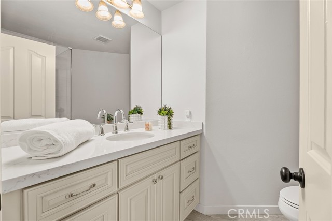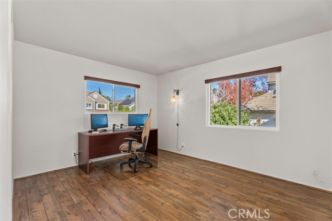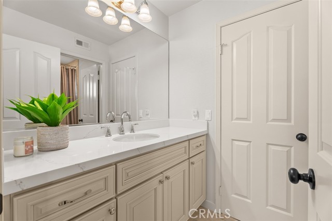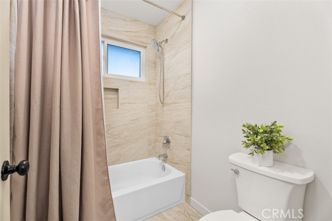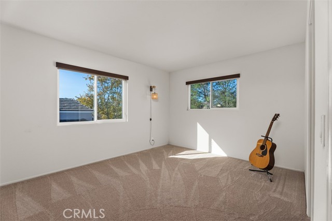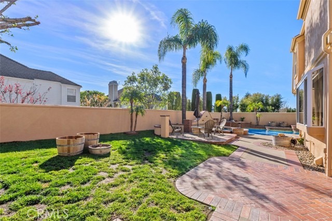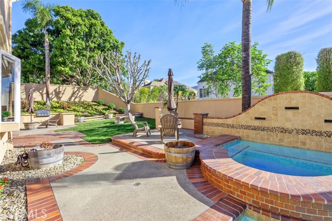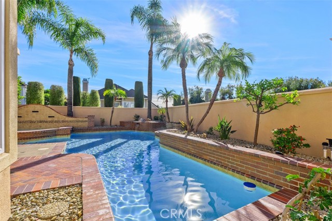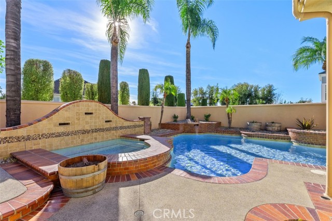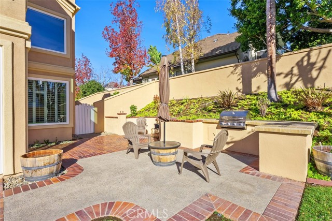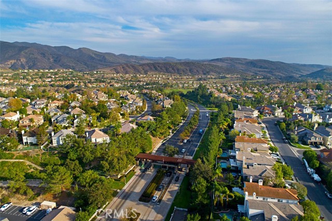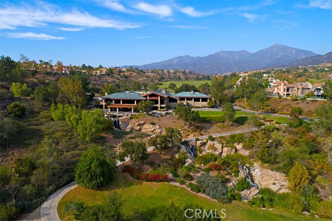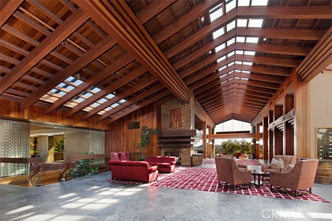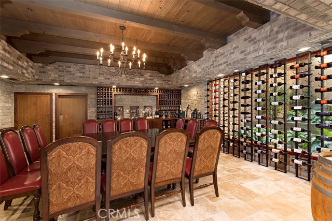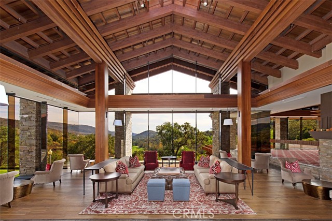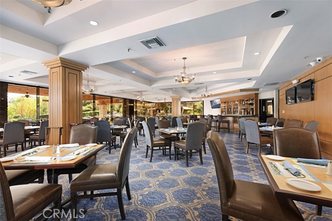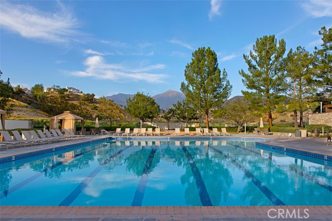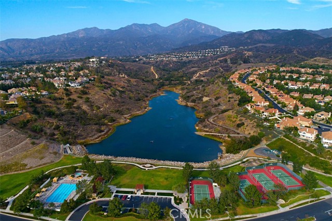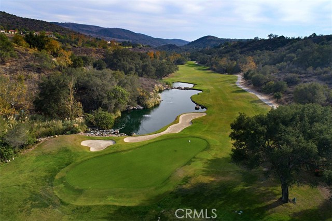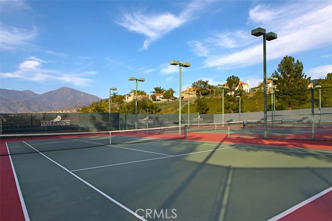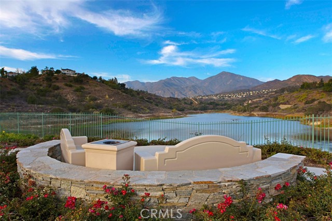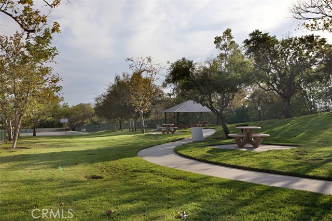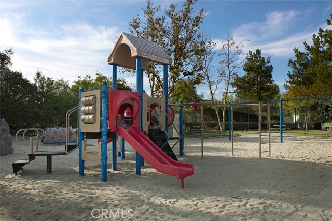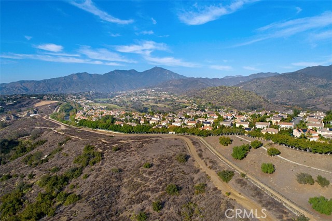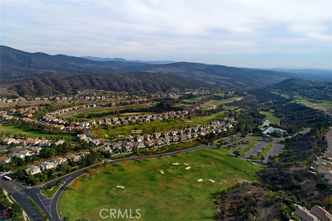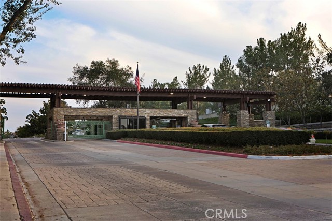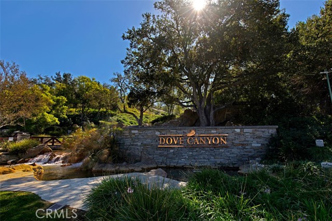40 Highpoint, Rancho Santa Margarita, CA 92679
- MLS#: OC24251277 ( Single Family Residence )
- Street Address: 40 Highpoint
- Viewed: 14
- Price: $1,599,000
- Price sqft: $519
- Waterfront: Yes
- Wateraccess: Yes
- Year Built: 1989
- Bldg sqft: 3080
- Bedrooms: 4
- Total Baths: 4
- Full Baths: 3
- 1/2 Baths: 1
- Garage / Parking Spaces: 6
- Days On Market: 135
- Additional Information
- County: ORANGE
- City: Rancho Santa Margarita
- Zipcode: 92679
- Subdivision: Lakeridge (dlr)
- District: Saddleback Valley Unified
- Elementary School: ROBRAN
- Middle School: RASAMA
- High School: MISVIE
- Provided by: Bullock Russell RE Services
- Contact: Flo Flo

- DMCA Notice
-
DescriptionNo Expense Spared: Thoughtful Upgrades Enhance This Stunning 4 Bedroom Dove Canyon Pool Home. Welcome to 40 Highpoint, a captivating residence nestled within the prestigious gated community of Dove Canyon. This meticulously maintained home boasts a wealth of Recent Significant Upgrades, including Remodeled Bathrooms, Newer Roof and Gutters, Tankless Water Heater, Full Repipe of Water Lines, Upgraded Downstairs Furnace, All Windows Replaced with Dual Pane (except the kitchen sink window), Refreshed Exterior Paint, and Newer Dishwasher, Refrigerator, Microwave, Washer and Dryer. These upgrades, combined with an inviting open concept design and a private backyard oasis, create an exceptional living experience. Upon entry, enjoy soaring ceilings and an open concept living room filled with an abundance of natural light. The gourmet kitchen is a chef's dream, boasting granite countertops, a double oven, and a center island. The kitchen flows seamlessly into the family room, complete with a cozy fireplace. Upgraded dual pane windows throughout the house bathe the interiors in natural light. Upstairs, retreat to the primary suite, complete with a sitting area and a large picture window. The en suite primary bathroom boasts dual sinks, a soaking tub, and an updated shower. The second level also features a secondary bedroom with its own en suite bath, while the third and fourth bedrooms share a well designed Jack and Jill bathroom. Step outside to your private backyard oasis, one of the rare larger lots in Dove Canyon, featuring a sparkling pool, a relaxing spa, and a built in BBQ. Nestled in the prestigious Dove Canyon community, this home provides access to the finest amenities, including pool & spa, tennis and pickleball courts, and scenic parks. Don't miss your chance to own a piece of this exclusive community!
Property Location and Similar Properties
Contact Patrick Adams
Schedule A Showing
Features
Appliances
- Dishwasher
- Double Oven
- Disposal
- Gas Cooktop
- Microwave
- Refrigerator
- Tankless Water Heater
Assessments
- Special Assessments
Association Amenities
- Pickleball
- Pool
- Spa/Hot Tub
- Barbecue
- Picnic Area
- Playground
- Tennis Court(s)
- Sport Court
- Biking Trails
- Hiking Trails
- Management
- Guard
- Security
- Controlled Access
Association Fee
- 320.00
Association Fee Frequency
- Monthly
Builder Name
- Akins
Commoninterest
- Planned Development
Common Walls
- No Common Walls
Construction Materials
- Stucco
Cooling
- Central Air
Country
- US
Days On Market
- 75
Eating Area
- Breakfast Nook
- Dining Room
Elementary School
- ROBRAN
Elementaryschool
- Robinson Ranch
Fencing
- Block
Fireplace Features
- Family Room
- Gas Starter
Flooring
- Brick
- Carpet
- Laminate
Foundation Details
- Slab
Garage Spaces
- 3.00
Heating
- Central
High School
- MISVIE
Highschool
- Mission Viejo
Interior Features
- Built-in Features
- Cathedral Ceiling(s)
- Ceiling Fan(s)
- Granite Counters
- High Ceilings
- Pantry
Laundry Features
- Gas & Electric Dryer Hookup
- Individual Room
- Inside
Levels
- Two
Living Area Source
- Assessor
Lockboxtype
- None
Lot Features
- Back Yard
- Front Yard
- Sprinkler System
Middle School
- RASAMA
Middleorjuniorschool
- Rancho Santa Margarita
Parcel Number
- 80459150
Parking Features
- Direct Garage Access
- Driveway
- Garage
Patio And Porch Features
- Concrete
Pool Features
- Private
- Association
- In Ground
Postalcodeplus4
- 3418
Property Type
- Single Family Residence
Roof
- Concrete
- Tile
School District
- Saddleback Valley Unified
Security Features
- Gated with Attendant
- Carbon Monoxide Detector(s)
- Gated Community
- Smoke Detector(s)
Sewer
- Public Sewer
Spa Features
- Private
- Association
- In Ground
Subdivision Name Other
- Fairway Estates (DCFE)
Uncovered Spaces
- 3.00
Utilities
- Cable Available
- Electricity Connected
- Natural Gas Connected
- Phone Available
- Sewer Connected
- Water Connected
View
- Mountain(s)
- Trees/Woods
Views
- 14
Water Source
- Public
Window Features
- Blinds
- Plantation Shutters
Year Built
- 1989
Year Built Source
- Assessor
