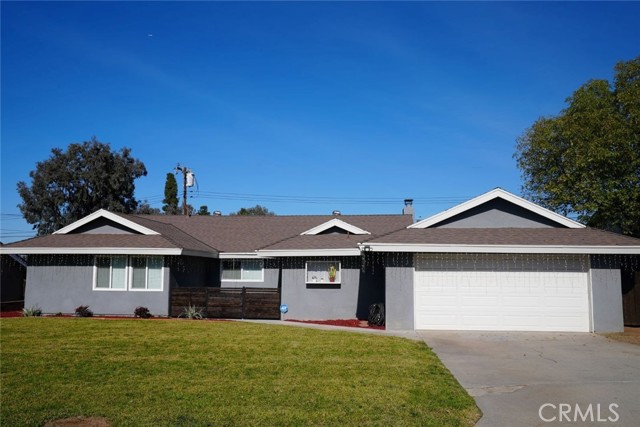22616 Cardinal Street, Grand Terrace, CA 92313
- MLS#: IV24251945 ( Single Family Residence )
- Street Address: 22616 Cardinal Street
- Viewed: 15
- Price: $670,000
- Price sqft: $378
- Waterfront: Yes
- Wateraccess: Yes
- Year Built: 1963
- Bldg sqft: 1774
- Bedrooms: 5
- Total Baths: 2
- Full Baths: 2
- Garage / Parking Spaces: 2
- Days On Market: 68
- Additional Information
- County: SAN BERNARDINO
- City: Grand Terrace
- Zipcode: 92313
- District: Colton Unified
- Provided by: CENTURY 21 EXPERIENCE
- Contact: ROBERT ROBERT

- DMCA Notice
-
DescriptionWelcome to the beautiful ranch style home in the lovely city of Grand Terrace. This home has been completely remodeled and is located in a highly desirable area in Grand Terrace near Blue Mountain. There are surrounding mountain views and hills that offer a tranquil environment to enjoy your family BBQ's and gatherings. This spacious home offers 5 bedrooms with plush newer carpet, 2 baths, a tastefully upgraded kitchen with all stainless steel appliances, a cozy modern living area with a gas fireplace, and a dining area with newer vinyl floors throughout that is ready to host all your family dinners. One of the best features of this home is that it comes with water rights that is transferable to the new owner through Riverside Highland Water Company. The exterior of the home has been updated with a newer roof approximately 2 years, stucco and paint. The walkway to the home has new concrete and a cozy courtyard has been added that has a modern privacy gate to enjoy your morning cups of coffee. There is also a brand new vinyl fence in the backyard and a side fence and gate has been added to give you privacy and can also be used as a dog run. The home is centrally located to shopping, restaurants, schools and walking distance to Terrace Hills Middle School and less than 5 miles from Loma Linda University and Medical Center and quick access to the freeway. THIS HOME WILL NOT LAST!
Property Location and Similar Properties
Contact Patrick Adams
Schedule A Showing
Features
Accessibility Features
- 2+ Access Exits
Appliances
- Dishwasher
- Gas Range
- Gas Water Heater
- Microwave
- Range Hood
- Refrigerator
- Water Line to Refrigerator
Architectural Style
- Ranch
Assessments
- Unknown
Association Fee
- 0.00
Commoninterest
- None
Common Walls
- No Common Walls
Construction Materials
- Frame
- Stucco
Cooling
- Central Air
- Gas
Country
- US
Days On Market
- 62
Door Features
- Sliding Doors
Eating Area
- Breakfast Counter / Bar
- Dining Room
Electric
- Standard
Fencing
- Brick
- Vinyl
- Wood
Fireplace Features
- Gas
Flooring
- Carpet
- Vinyl
Foundation Details
- Permanent
- Slab
Garage Spaces
- 2.00
Heating
- Central
- Fireplace(s)
- Natural Gas
Inclusions
- All Furnishings / Appliances are Negotiable
Interior Features
- Attic Fan
- Block Walls
- Brick Walls
- Recessed Lighting
Laundry Features
- Gas Dryer Hookup
- In Garage
- Washer Hookup
Levels
- One
Living Area Source
- Assessor
Lockboxtype
- None
Lot Dimensions Source
- Assessor
Lot Features
- 0-1 Unit/Acre
- Back Yard
- Front Yard
- Garden
- Landscaped
- Lawn
- Park Nearby
- Sprinkler System
- Sprinklers Drip System
- Sprinklers Timer
Parcel Number
- 1178101630000
Parking Features
- Direct Garage Access
- Driveway
- Concrete
- Garage Faces Front
- Garage - Single Door
- Garage Door Opener
- Street
Patio And Porch Features
- Concrete
- Covered
- Enclosed
- Patio Open
- Front Porch
Pool Features
- None
Postalcodeplus4
- 5751
Property Type
- Single Family Residence
Property Condition
- Turnkey
Road Frontage Type
- City Street
Road Surface Type
- Paved
Roof
- Asphalt
- Composition
- Shingle
School District
- Colton Unified
Security Features
- Security Lights
- Security System
Sewer
- Public Sewer
Spa Features
- None
Utilities
- Cable Available
- Electricity Available
- Natural Gas Available
- Natural Gas Connected
- Phone Connected
- Sewer Connected
- Water Connected
View
- City Lights
- Courtyard
- Hills
- Mountain(s)
- Panoramic
Views
- 15
Water Source
- Public
Window Features
- Blinds
- Double Pane Windows
- Garden Window(s)
- Screens
- Shutters
Year Built
- 1963
Year Built Source
- Assessor


