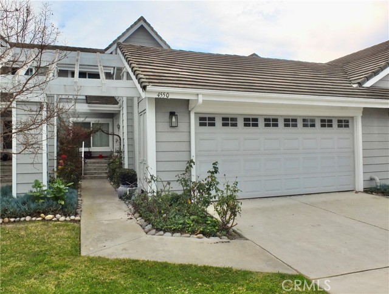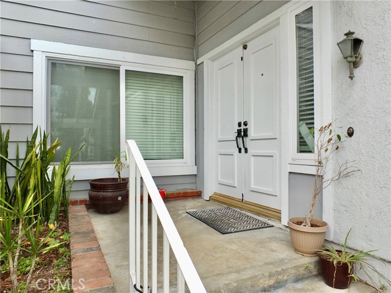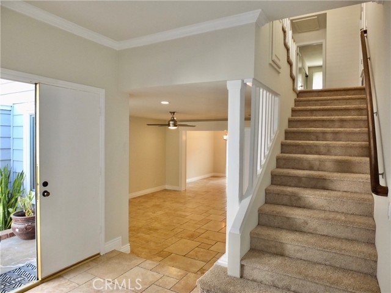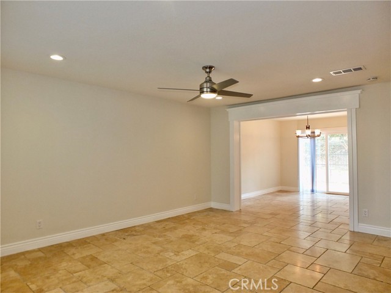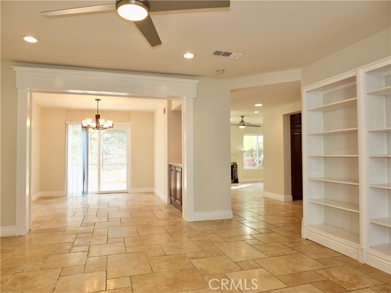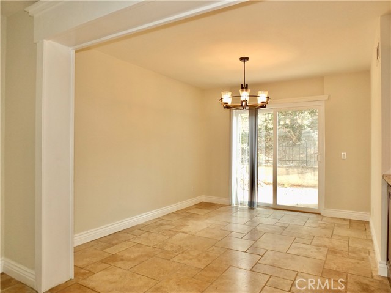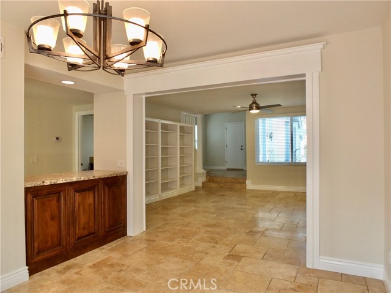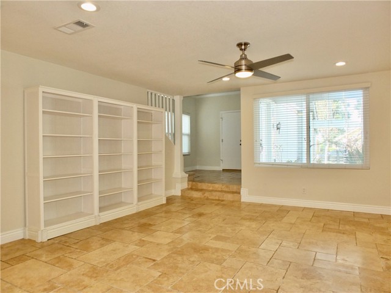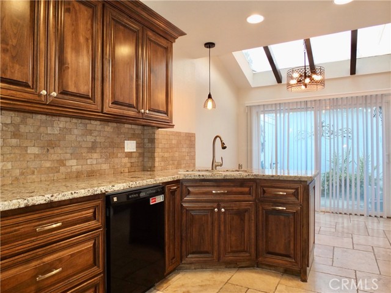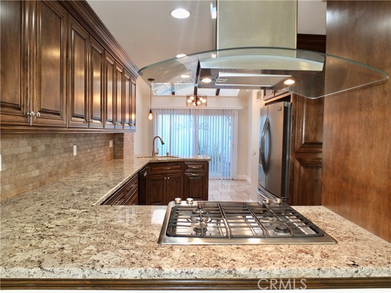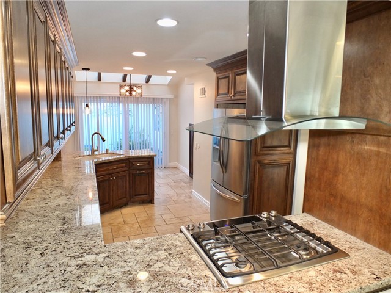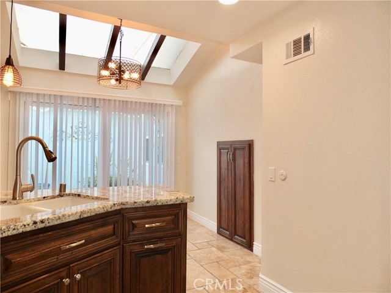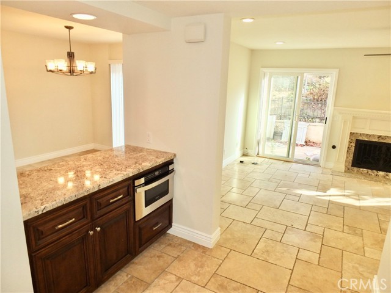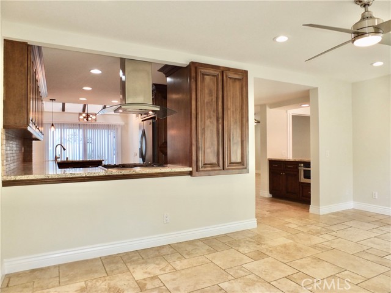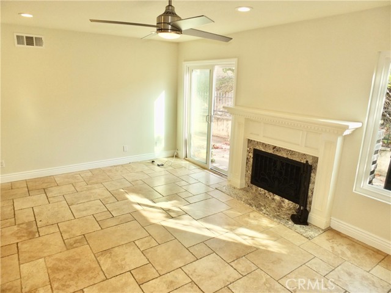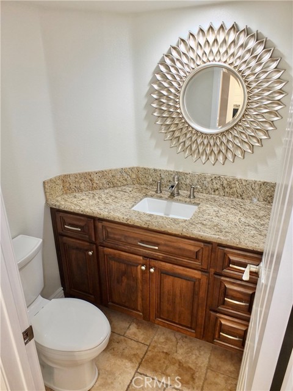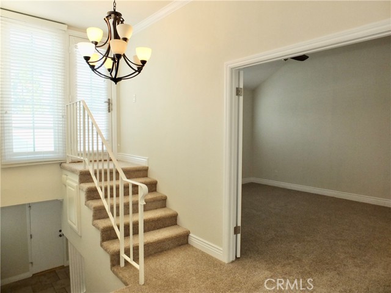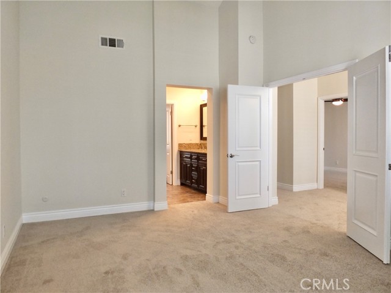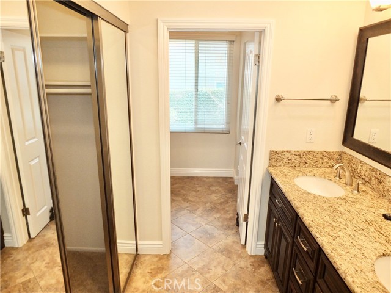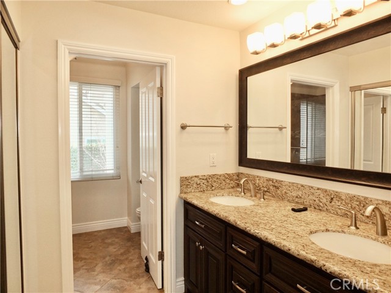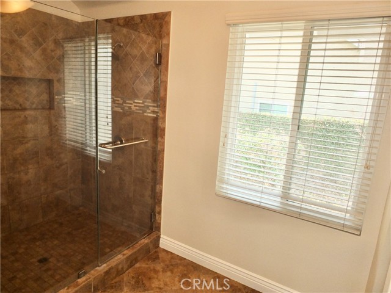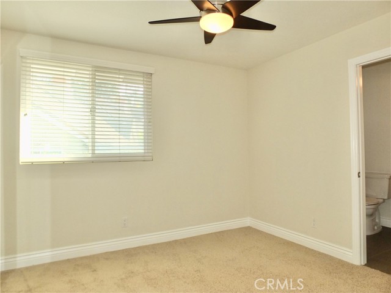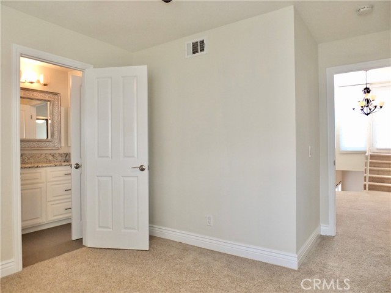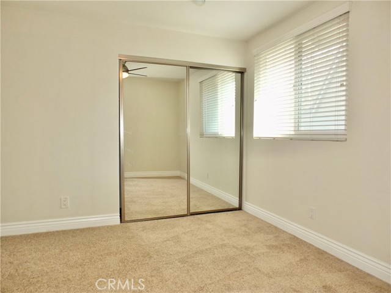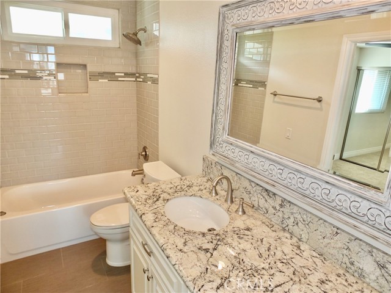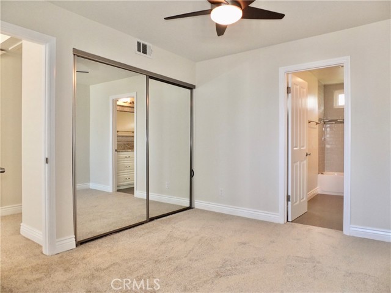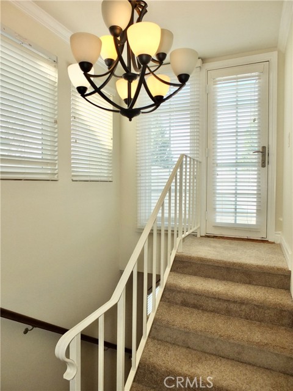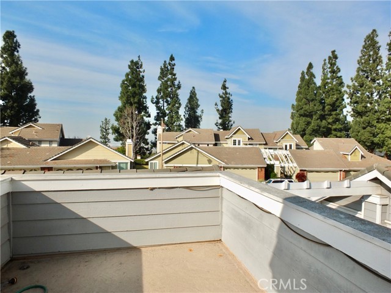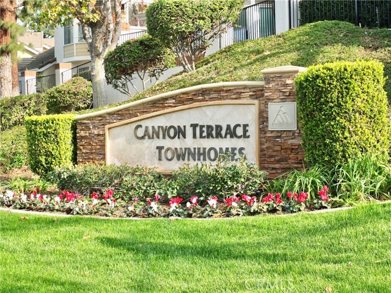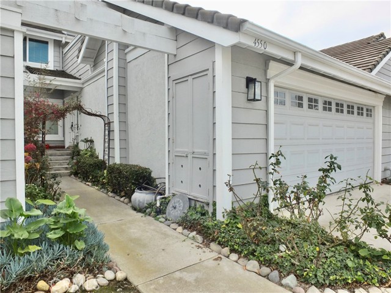4550 Ardmore Street, Anaheim Hills, CA 92807
- MLS#: PW24243635 ( Single Family Residence )
- Street Address: 4550 Ardmore Street
- Viewed: 6
- Price: $975,000
- Price sqft: $482
- Waterfront: Yes
- Wateraccess: Yes
- Year Built: 1981
- Bldg sqft: 2023
- Bedrooms: 3
- Total Baths: 3
- Full Baths: 2
- 1/2 Baths: 1
- Garage / Parking Spaces: 2
- Days On Market: 96
- Additional Information
- County: ORANGE
- City: Anaheim Hills
- Zipcode: 92807
- Subdivision: Canyon Terrace Townhomes (cytt
- District: Orange Unified
- Elementary School: NOHCAN
- Middle School: CERVIL
- High School: VILPAR
- Provided by: Keller Williams Pacific Estate
- Contact: Susan Susan

- DMCA Notice
-
DescriptionRarely on the market! 2 story town home in the desired community of Canyon Terrace. From the moment you enter the formal entry either through the front door or the attached 2 car garage you are greeted with natural light and are sure to feel right at home. The first floor is home to a large living room, formal dining room with built in buffet, slider to a nice size patio, den with cozy fireplace and a second access to the patio, powder room, kitchen with an abundance of counter space and storage, space for a kitchen table and sliding doors to the atrium. Upstairs you will find 2 bedrooms with a shared bathroom, plus an oversized ensuite with vaulted ceilings and spacious bathroom, for a total of 3 bedrooms. Bonus features include dual paned windows and doors, renovated approximately 8 10 years ago. Custom cabinetry throughout the home. Recently painted and new carpet upstairs, central heat and air conditioning. Located near the pool and spa.
Property Location and Similar Properties
Contact Patrick Adams
Schedule A Showing
Features
Appliances
- Dishwasher
- Disposal
- Gas Oven
- Gas Range
- Gas Water Heater
- Microwave
- Range Hood
- Refrigerator
- Water Softener
Assessments
- None
Association Amenities
- Pool
- Spa/Hot Tub
- Pet Rules
Association Fee
- 397.00
Association Fee2 Frequency
- Quarterly
Association Fee Frequency
- Monthly
Commoninterest
- Planned Development
Common Walls
- 2+ Common Walls
- No One Above
- No One Below
Cooling
- Central Air
Country
- US
Days On Market
- 45
Direction Faces
- Northwest
Eating Area
- Area
- Breakfast Counter / Bar
- Breakfast Nook
- Dining Room
- In Kitchen
Electric
- Electricity - On Property
Elementary School
- NOHCAN
Elementaryschool
- Nohl Canyon
Entry Location
- side
Fencing
- Average Condition
Fireplace Features
- Den
Flooring
- Carpet
- Tile
Garage Spaces
- 2.00
Heating
- Central
High School
- VILPAR
Highschool
- Villa Park
Interior Features
- Balcony
- Built-in Features
- Copper Plumbing Partial
- Granite Counters
- Recessed Lighting
- Storage
Laundry Features
- Gas & Electric Dryer Hookup
- In Garage
- Washer Hookup
Levels
- Two
Living Area Source
- Assessor
Lockboxtype
- Supra
Lot Features
- Sloped Down
- Front Yard
- Sprinkler System
- Sprinklers In Front
- Walkstreet
- Yard
Middle School
- CERVIL
Middleorjuniorschool
- Cerro Villa
Parcel Number
- 36148202
Parking Features
- Direct Garage Access
- Driveway
- Concrete
- Driveway Up Slope From Street
- Garage
- Garage Faces Front
- Garage - Single Door
- Garage Door Opener
- Street
Patio And Porch Features
- Concrete
- Patio Open
- Front Porch
Pool Features
- Association
- Community
Postalcodeplus4
- 3546
Property Type
- Single Family Residence
Property Condition
- Updated/Remodeled
Road Frontage Type
- City Street
Roof
- Composition
School District
- Orange Unified
Security Features
- Carbon Monoxide Detector(s)
- Smoke Detector(s)
Sewer
- Public Sewer
Spa Features
- Association
- Community
Subdivision Name Other
- Canyon Terrace Townhomes (CYTT)
Utilities
- Cable Available
- Electricity Connected
- Natural Gas Connected
- Phone Available
- Sewer Connected
- Underground Utilities
- Water Connected
View
- None
Water Source
- Public
Window Features
- Double Pane Windows
Year Built
- 1981
Year Built Source
- Assessor
Zoning
- R1
