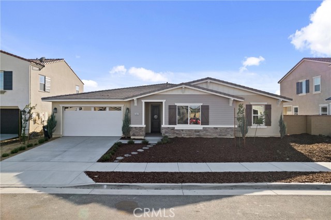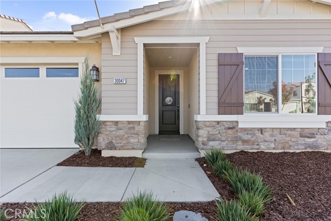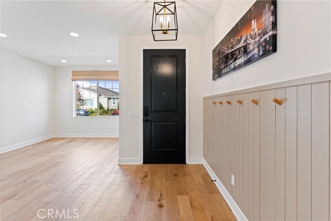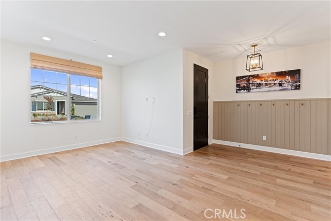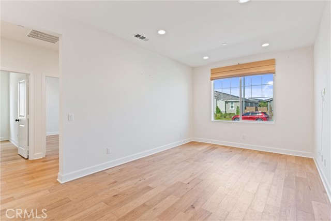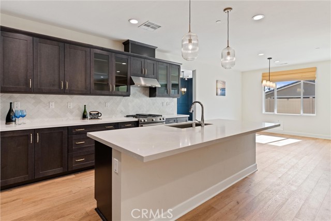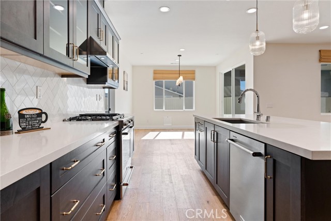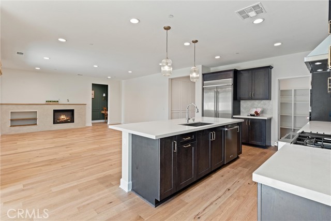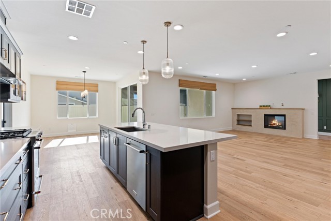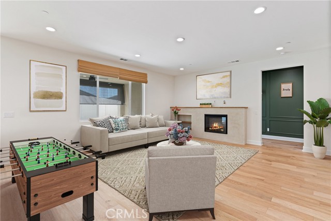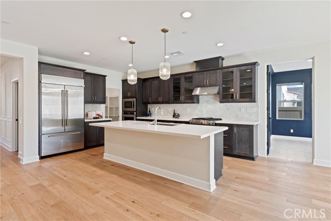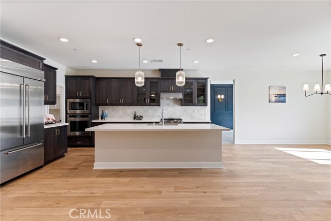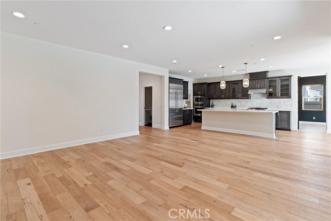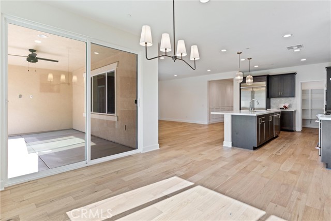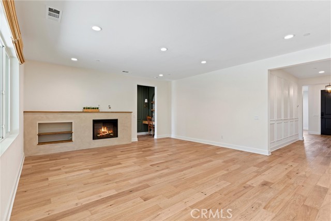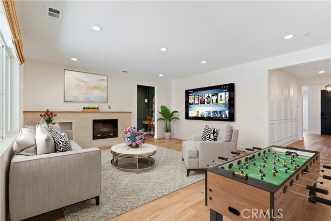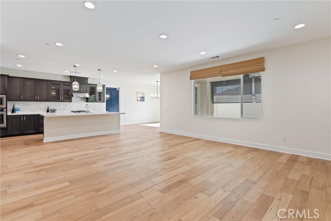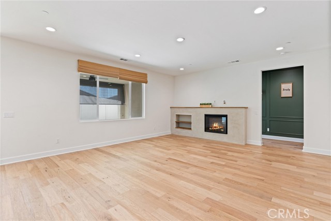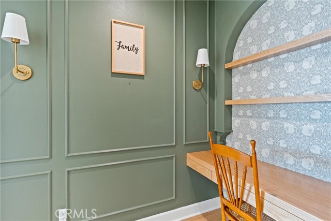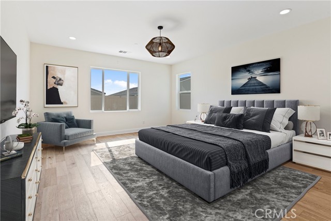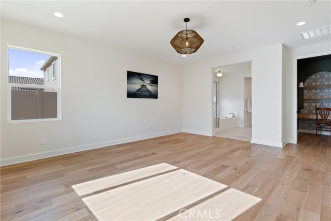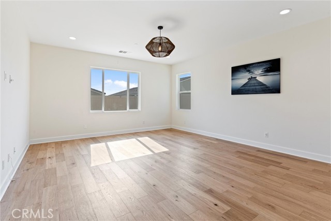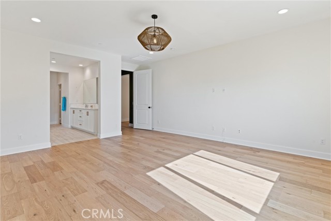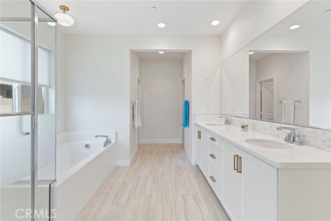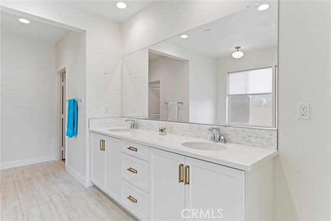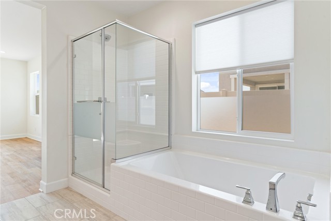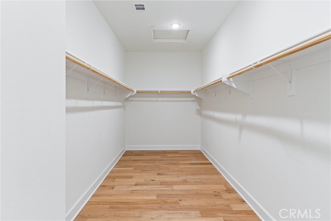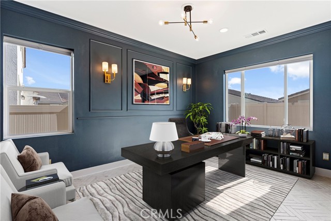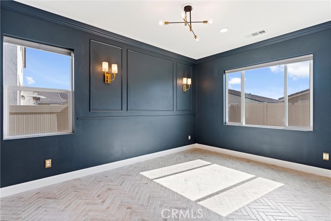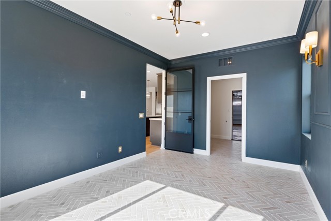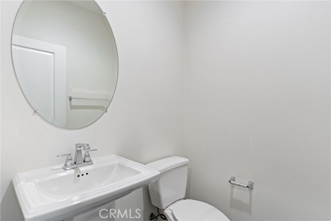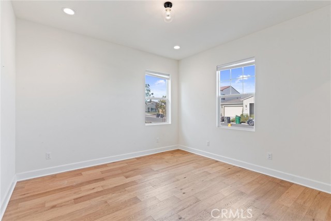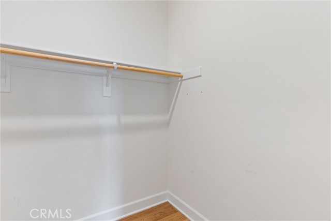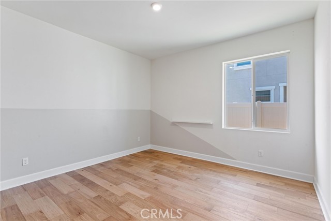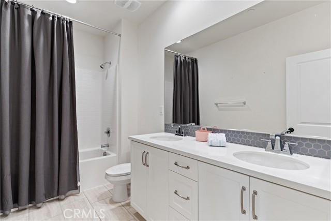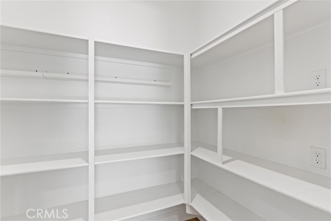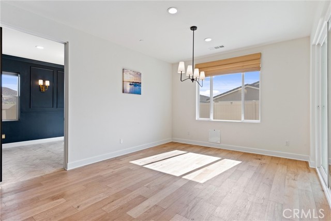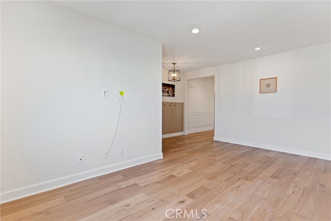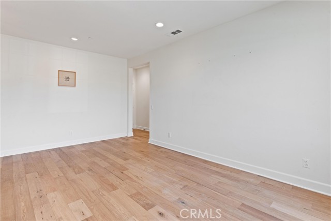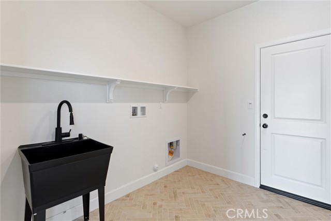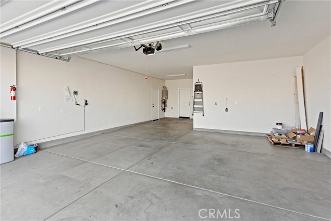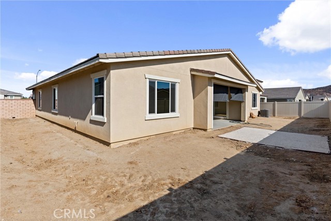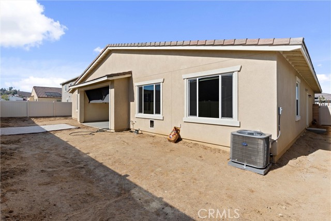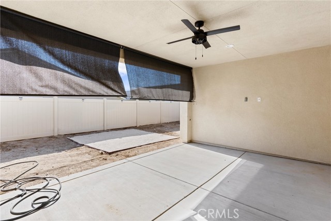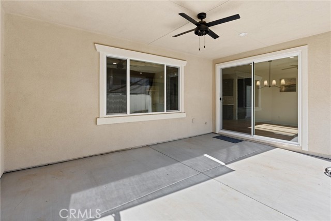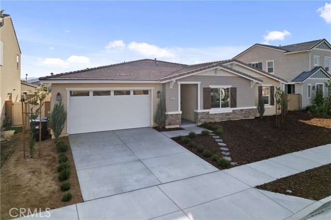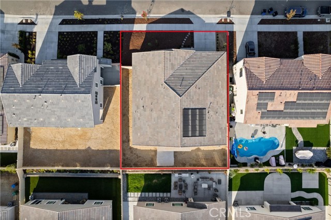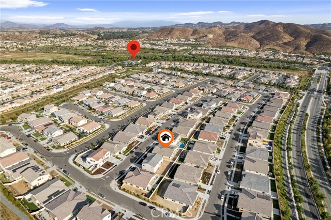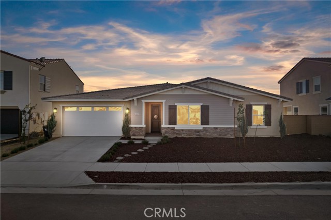30047 Merrick Lane, Menifee, CA 92584
- MLS#: PW24252388 ( Single Family Residence )
- Street Address: 30047 Merrick Lane
- Viewed: 1
- Price: $749,000
- Price sqft: $277
- Waterfront: No
- Year Built: 2020
- Bldg sqft: 2707
- Bedrooms: 3
- Total Baths: 3
- Full Baths: 2
- 1/2 Baths: 1
- Garage / Parking Spaces: 3
- Days On Market: 206
- Additional Information
- County: RIVERSIDE
- City: Menifee
- Zipcode: 92584
- District: Menifee Union
- Provided by: Own It Now Realty
- Contact: Eric Eric

- DMCA Notice
-
DescriptionWelcome home to this highly upgraded single story with almost every builder upgrades. This is a must see to really appreciate. Home features 3 beds, plus an amazing one of a kind office, with 3 baths, plus a flex room, outdoor california room to enjoy the backyard and garage featuring an extra wide 3 car tandem. Located in the sought after savannah neighborhood in the award winning audie murphy ranch community, this brookfield home is smart home enabled plus has energy efficient features to save you money! Owner owned solar w/ upgraded insulation, heat blocking windows, instant hot water heater, led lights w/ lutron switches. Designed by a professional interior designer makes the finishes and details timeless and does not disappoint. Youre greeted by french white oak hardwood floors throughout the open floor plan! Kitchen has marble backsplash, quartz counters, cesar stone w/ 9x4 island. Imagine preparing meals with kitchenaid high grade appliances, 3 ovens including a 5 burner built in double oven, range with griddle & steaming drawer, built in microwave and an xl 42 wide built in fridge that cost $11k! Hardwood shaker cabinet doors and boxes w/soft close, fully extendable dove tail drawers, pot/pan drawers, fully extendable cabinet shelves, glass uppers and large closet pantry. Large windows & glass doors allow for natural light to enter home. Home boasts upgraded millwork, trim, decorative lights and other designer features (completed march 2022). Other jewelry of the home includes an electric built in fireplace and casework. Office has custom made cast iron and glass door. Enjoy a private massive primary room, nearly 575 sf w/large ensuite featuring shower and a large soaker tub, long double vanity with marble counters/splash. This huge oversized closet is bigger than most bedrooms at 22 l x 8 w! You will not run out of storage in this home with ample cabinets, multiple large closets including a oversized closet in the front guest room & the extra wide garage allows for 3 cars & deep storage space along the side that wont prevent you from opening car doors. In wall pest control system, wi fi boosters & estimated $27k in upgraded lighting/electrical. 5 locations have been wired to receive tv & media with a chase to hide wires from view, media walls were reinforced so you can hang your tv where you want and not worry about studs. Audie murphy boasts, pools/club house within short distance, sports parks, miles of trails, skate park.
Property Location and Similar Properties
Contact Patrick Adams
Schedule A Showing
Features
Appliances
- Dishwasher
- Double Oven
- Ice Maker
- Microwave
- Range Hood
Assessments
- Special Assessments
Association Amenities
- Pool
- Spa/Hot Tub
- Playground
Association Fee
- 138.00
Association Fee Frequency
- Monthly
Commoninterest
- Planned Development
Common Walls
- No Common Walls
Cooling
- Central Air
- Whole House Fan
Country
- US
Days On Market
- 29
Eating Area
- In Family Room
Electric
- Photovoltaics Seller Owned
Fireplace Features
- Family Room
Garage Spaces
- 3.00
Green Energy Efficient
- Insulation
Green Energy Generation
- Solar
Interior Features
- High Ceilings
- Open Floorplan
- Pantry
- Quartz Counters
- Recessed Lighting
- Tandem
- Wired for Data
- Wired for Sound
Laundry Features
- Gas Dryer Hookup
- Individual Room
- Inside
- Washer Hookup
Levels
- One
Living Area Source
- Assessor
Lockboxtype
- See Remarks
Lockboxversion
- Supra BT LE
Lot Features
- Back Yard
Parcel Number
- 358750052
Parking Features
- Attached Carport
- Direct Garage Access
- Driveway
- Tandem Garage
Patio And Porch Features
- Concrete
- Covered
Pool Features
- Association
- Community
Postalcodeplus4
- 0310
Property Type
- Single Family Residence
Road Frontage Type
- City Street
Road Surface Type
- Paved
School District
- Menifee Union
Sewer
- Public Sewer
Spa Features
- Association
- Community
View
- None
Virtual Tour Url
- https://lnkme.us/30047Merric_MLS
Water Source
- Public
Year Built
- 2020
Year Built Source
- Assessor
