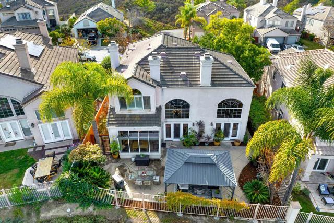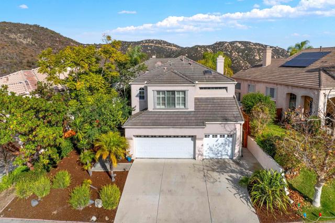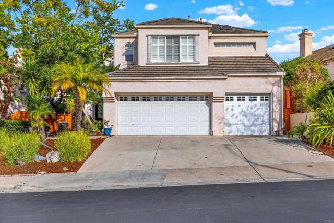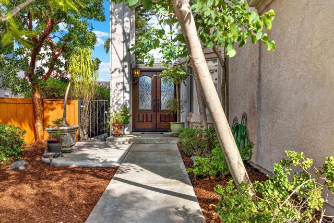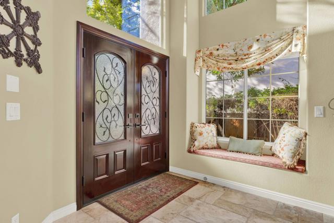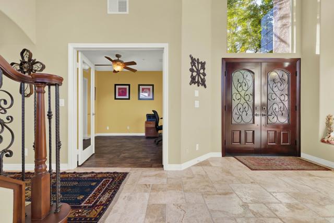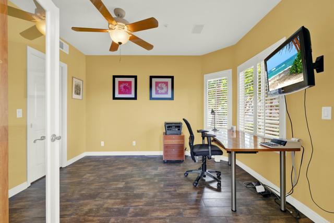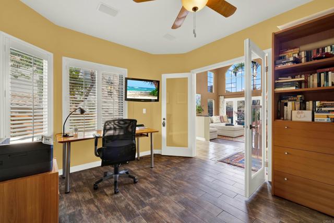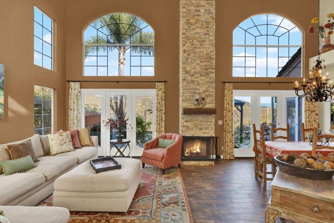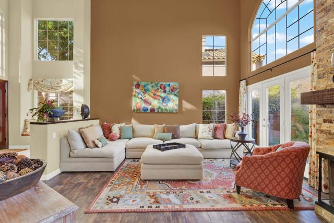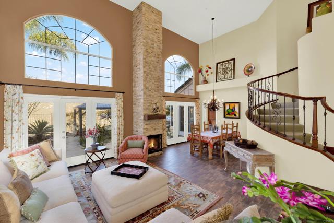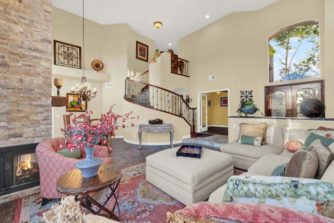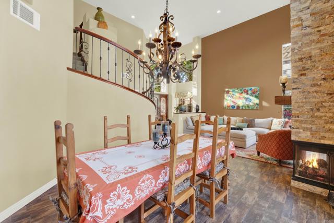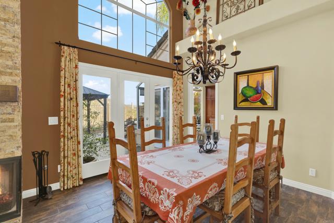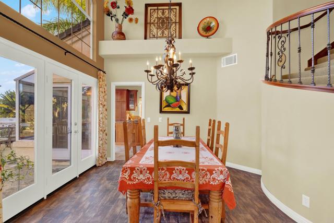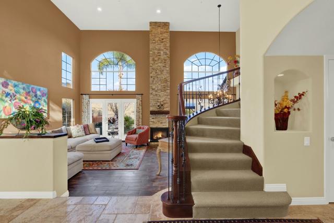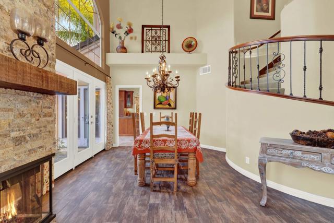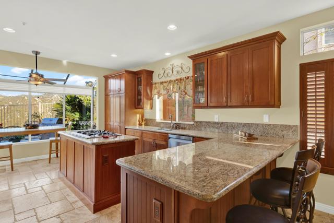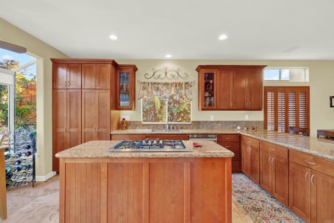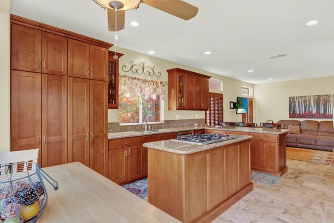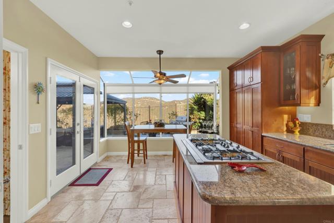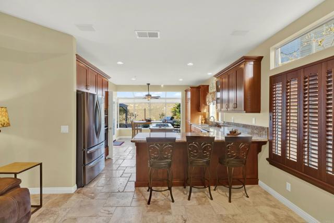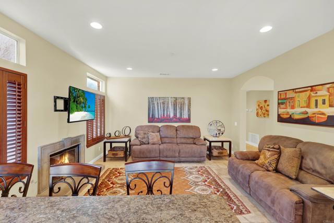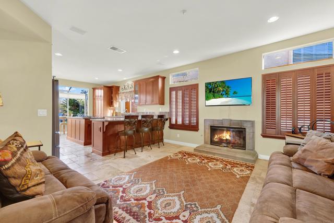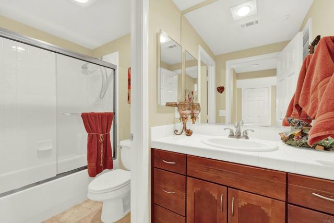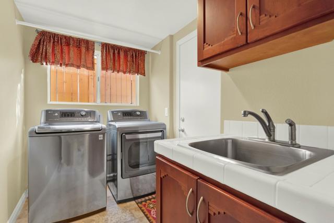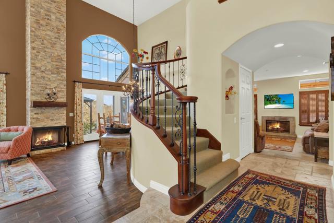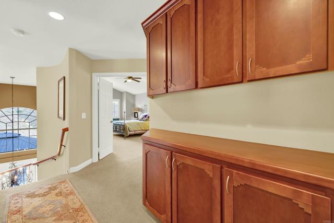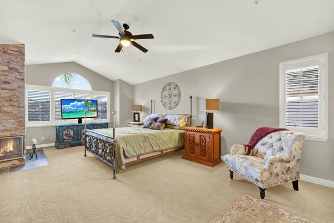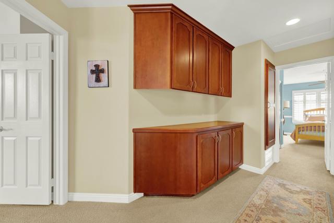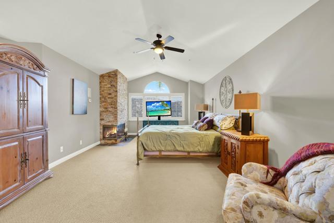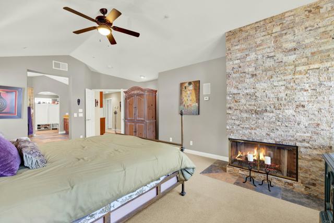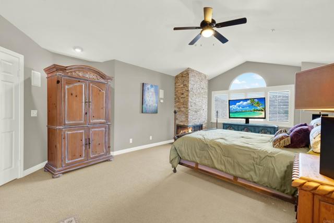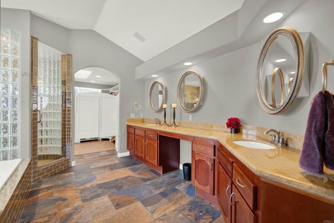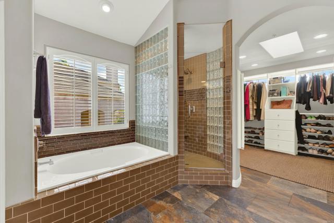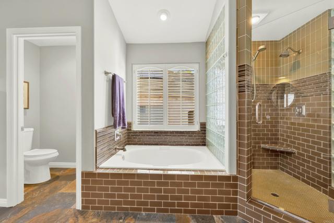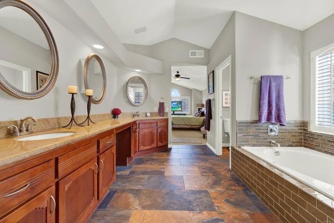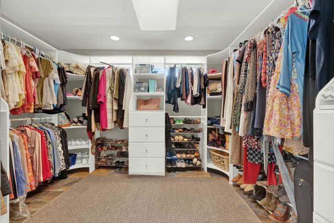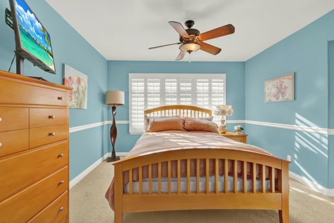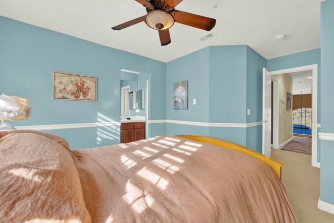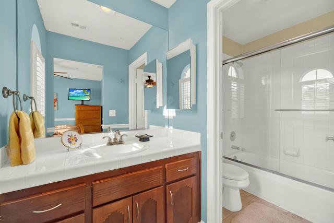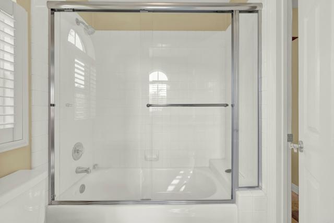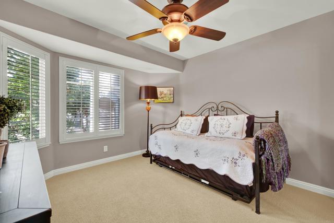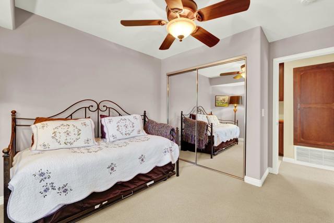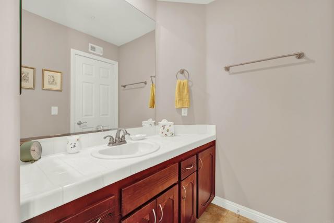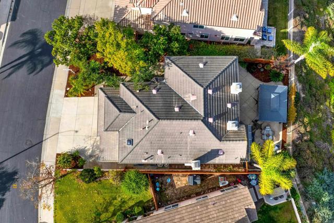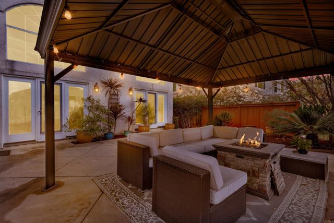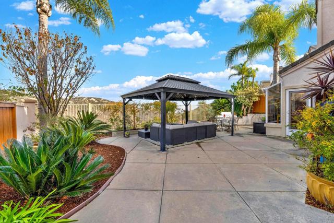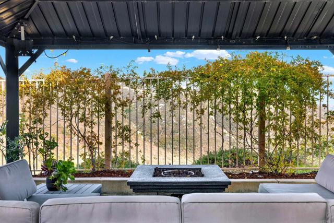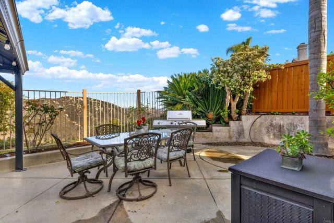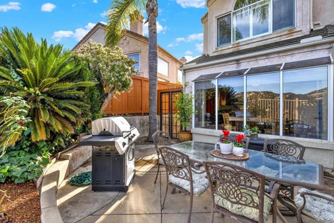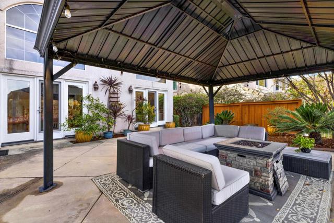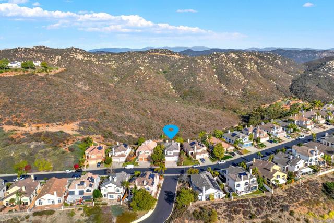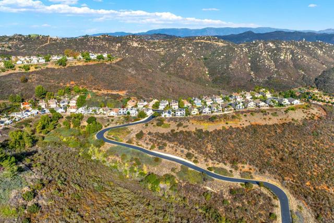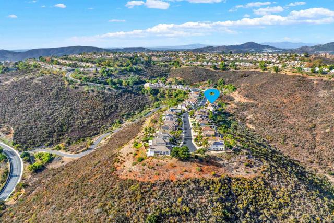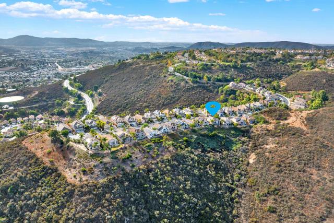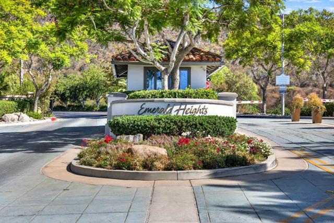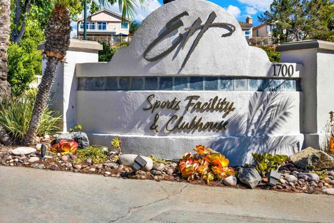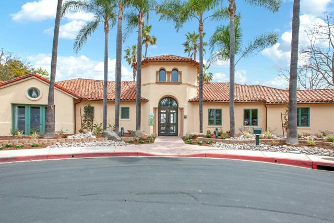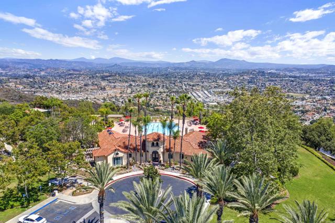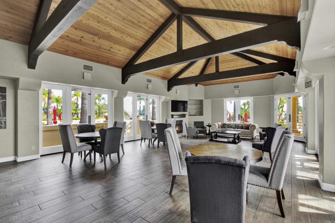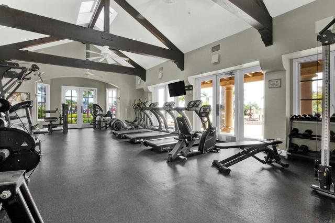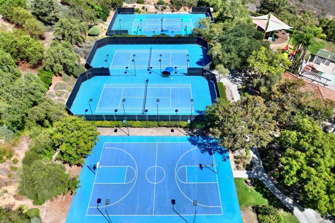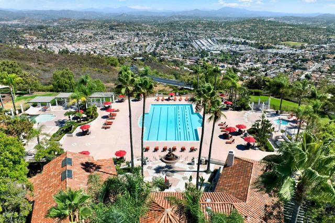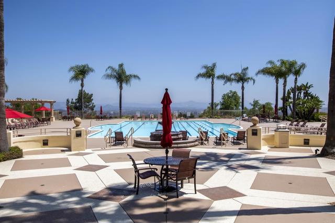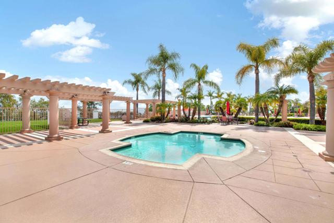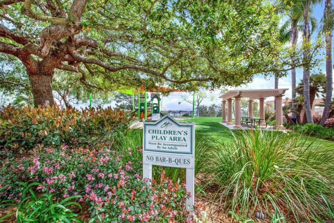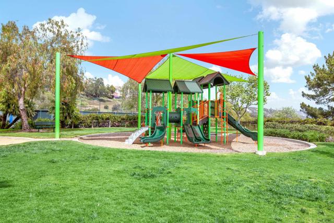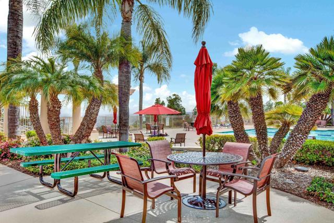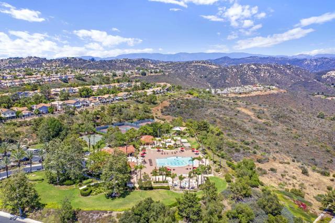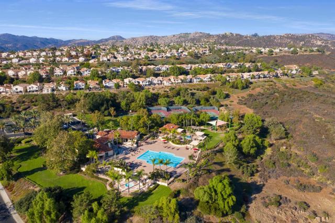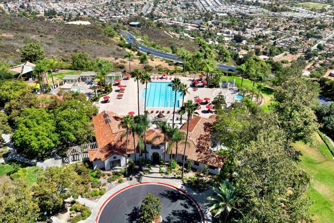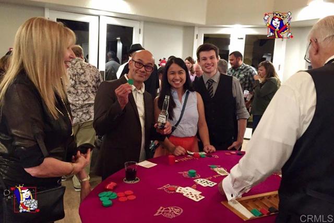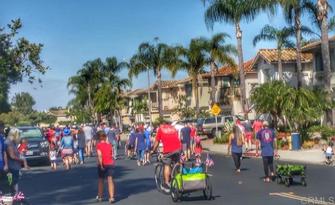2162 View Crest Gln, Escondido, CA 92026
- MLS#: NDP2410707 ( Single Family Residence )
- Street Address: 2162 View Crest Gln
- Viewed: 1
- Price: $1,275,000
- Price sqft: $519
- Waterfront: Yes
- Wateraccess: Yes
- Year Built: 1993
- Bldg sqft: 2459
- Bedrooms: 3
- Total Baths: 3
- Full Baths: 3
- Garage / Parking Spaces: 3
- Days On Market: 219
- Additional Information
- County: SAN DIEGO
- City: Escondido
- Zipcode: 92026
- Subdivision: Emerald Heights (440)
- District: San Marcos Unified
- Provided by: Professional Realty Services
- Contact: Tania Tania

- DMCA Notice
-
DescriptionExperience amazing mountain views atop the gated community known as Emerald Heights. This incredible 3 bed home, complete with an office and 3 full baths, will captivate you with its many upgrades & luxurious features. Begin your journey by stepping through the stunning wood, glass, & iron double front doors. Once inside, you are immediately greeted by beautiful travertine floors & vast ceilings that create a grand & open ambiance. Large windows flood the home w/natural light, establishing a bright & airy environment. The home exudes warmth & coziness, highlighted by an upgraded stone fireplace in the living room, a beautiful iron chandelier creating elegance in the dining room, & a distinctive rounded iron staircase. The kitchen is a culinary dream, equipped w/ high end appliances that cater to chefs of all levels. It serves as an ideal space for cooking & entertaining family & friends. The downstairs den, w/ its double doors, can be transformed into an office, exercise room, or even a 4th bedroom. The spacious garage also features upgraded epoxy floors, adding to the home's many conveniences. Upstairs, you will notice 3 bedrooms & 2 full baths. The primary suite serves as a personal sanctuary, featuring an upgraded stone fireplace & breathtaking mountain views. The primary bath offers a space for relaxation w/a soaking tub, separate shower, & ample space for two people to prepare for the day. The expansive closet area, complete w/ plenty of built ins, caters to those with significant storage needs. Whether you enjoy entertaining, BBQing, or simply relaxing outside w/a good book, you will appreciate the breathtaking mountain views from your private backyard. This high end luxury home within the Emerald Heights community offers an array of amenities including a clubhouse w/ an Olympic size pool, gym, hot tub, lighted tennis, pickleball, & basketball courts. Rest assured you are in San Marcos schools, located near freeways, shopping, & medical. This beautiful oasis is not to be missed, offering a perfect blend of luxury living and community charm.
Property Location and Similar Properties
Contact Patrick Adams
Schedule A Showing
Features
Assessments
- None
Association Amenities
- Banquet Facilities
- Clubhouse
- Guard
- Gym/Ex Room
- Hiking Trails
- Other Courts
- Picnic Area
- Playground
- Pool
- Spa/Hot Tub
- Sport Court
- Tennis Court(s)
- Pickleball
Association Fee
- 250.00
Association Fee Frequency
- Monthly
Common Walls
- No Common Walls
Cooling
- Central Air
Entry Location
- Front
Fireplace Features
- Dining Room
- Family Room
- Living Room
- Primary Retreat
Garage Spaces
- 3.00
Laundry Features
- Individual Room
Levels
- Two
Living Area Source
- Public Records
Lockboxtype
- SentriLock
Lot Features
- Back Yard
- Cul-De-Sac
- Front Yard
- Yard
Parcel Number
- 1876611600
Pool Features
- Association
- Community
Property Type
- Single Family Residence
School District
- San Marcos Unified
Sewer
- Public Sewer
Subdivision Name Other
- Emerald Heights (440)
View
- Canyon
- Mountain(s)
Virtual Tour Url
- https://tours.wowmediaservices.com/s/idx/256982
Year Built
- 1993
Zoning
- R1
