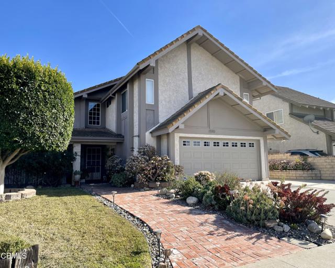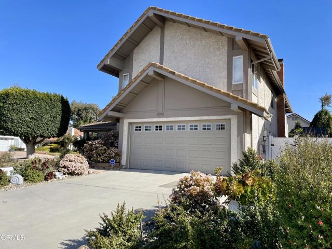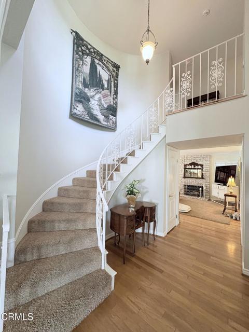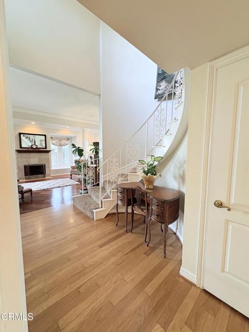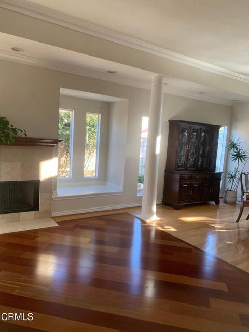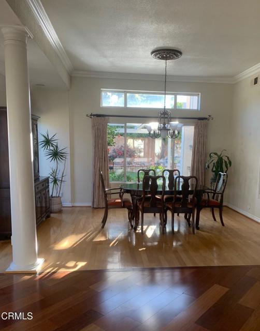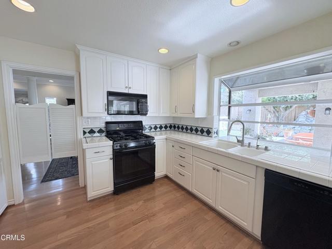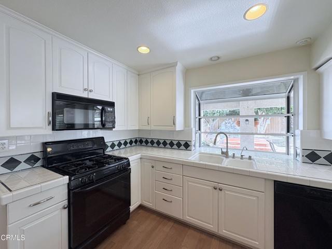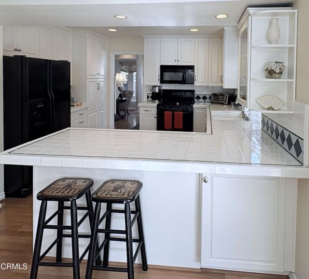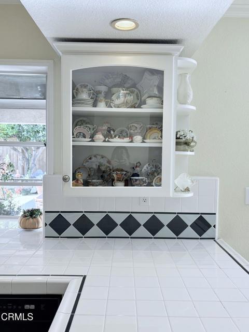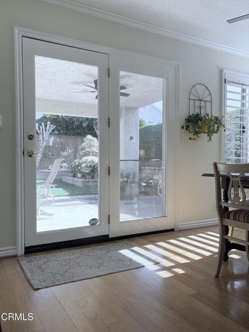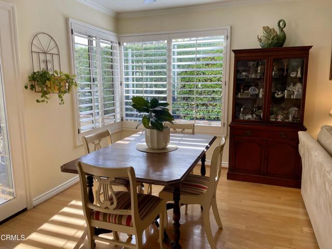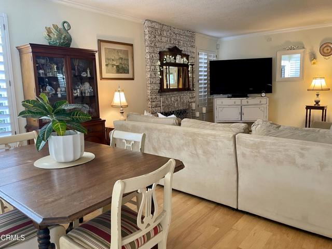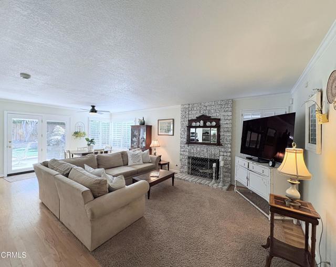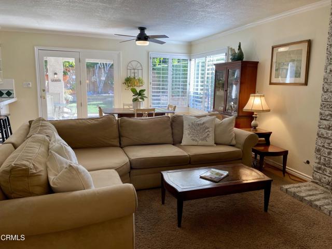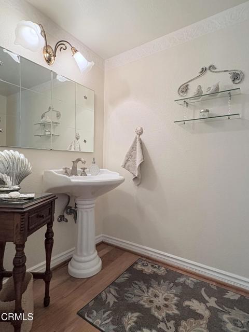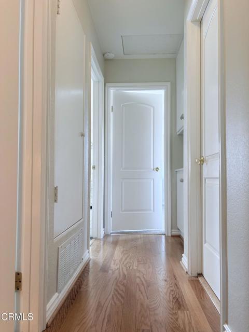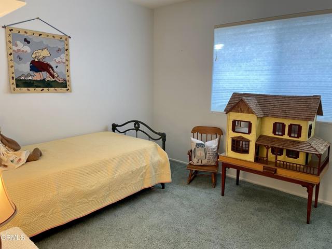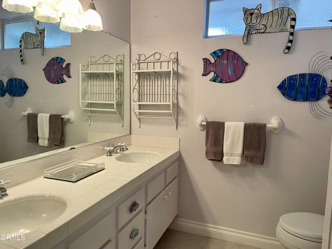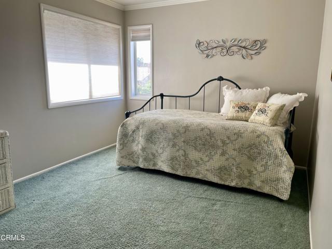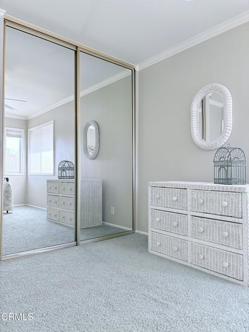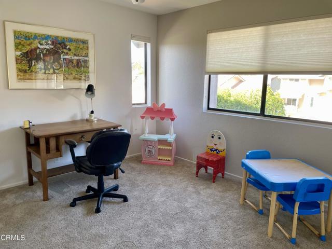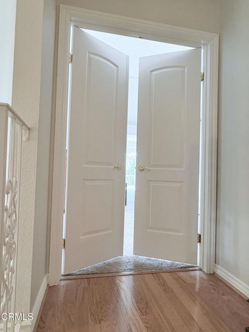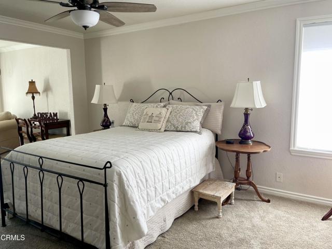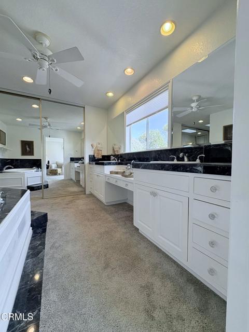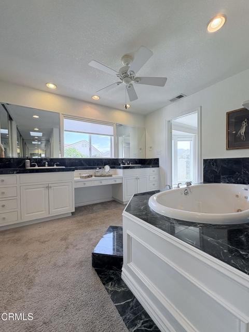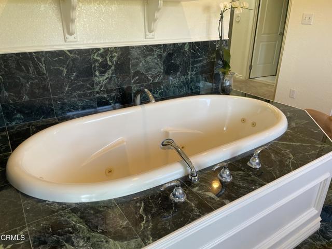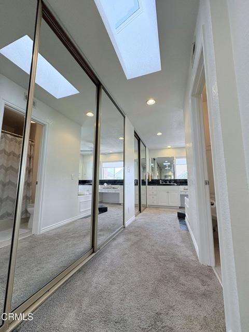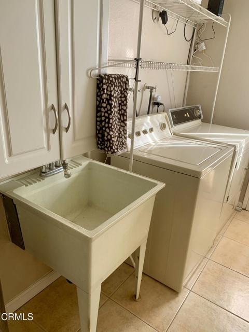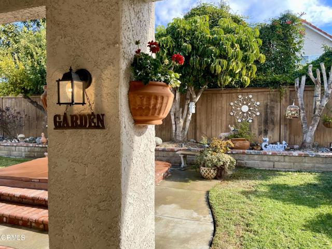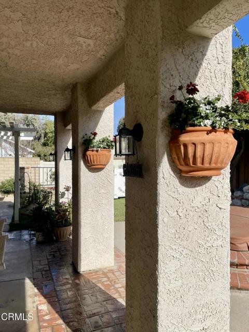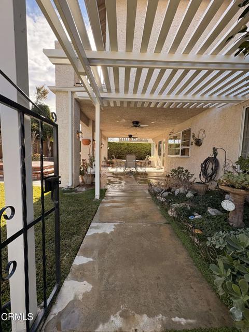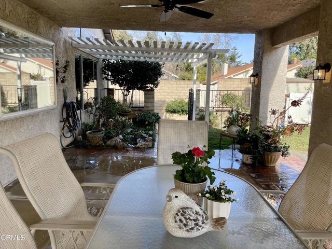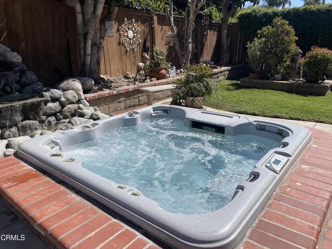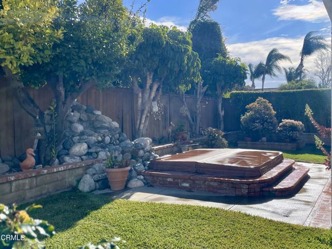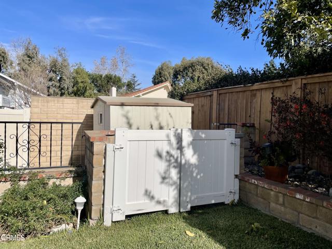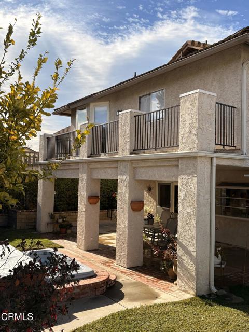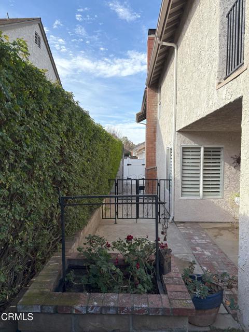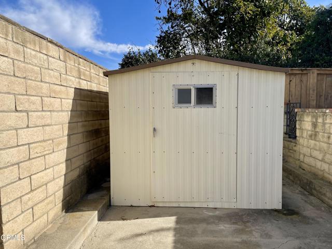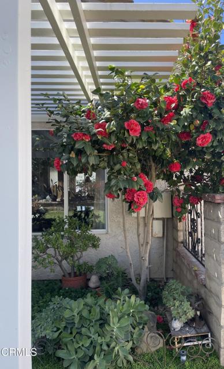1590 Frazier Street, Camarillo, CA 93012
- MLS#: V1-27248 ( Single Family Residence )
- Street Address: 1590 Frazier Street
- Viewed: 13
- Price: $1,125,000
- Price sqft: $433
- Waterfront: Yes
- Wateraccess: Yes
- Year Built: 1979
- Bldg sqft: 2597
- Bedrooms: 4
- Total Baths: 3
- Full Baths: 2
- 1/2 Baths: 1
- Garage / Parking Spaces: 2
- Days On Market: 191
- Additional Information
- County: VENTURA
- City: Camarillo
- Zipcode: 93012
- High School: ADCAHI
- Provided by: RE/MAX Integrity
- Contact: Patty Patty

- DMCA Notice
-
DescriptionCharm, unique features, and modern convenience define this 4 bedroom, 2 1/2 bath immaculate home in desirable Mission Oaks. As you step inside, be greeted by high ceilings, and beautifully expanded living room and dining space, remodeled in 1997 with permits. Window seats and large windows flood light into this 2,597 square foot home. Enjoy two cozy fireplaces, kitchen with pull outs, and adjacent spacious breakfast and den areas. Indoor laundry includes a utility sink and access to a manicured yard. When not relaxing in the bubbling spa outdoors, enjoy a covered patio with ceiling fans, lights, and surrounding garden areas. A curved stairway leads to the luxuriously remodeled primary bedroom with jacuzzi tub, double sink vanity, balcony, and custom storage, including a built in safe. Three more spacious bedrooms and a full bath with double vanity complete the second floor. The two car garage with additional storage has outside access. Exceptional maintenance on this well loved home is apparent. Additionally, the home is equipped with solar panels. Also included are the garden shed, the Tuff Shed, The TV upstairs, as well as a Ring system and home alarm. To top it off, the home is conveniently located close to award winning schools, shopping plaza, parks, and dining.
Property Location and Similar Properties
Contact Patrick Adams
Schedule A Showing
Features
Appliances
- Dishwasher
- Gas Oven
- Range Hood
- Microwave
- Hot Water Circulator
- Gas Water Heater
- Gas Range
- Refrigerator
Architectural Style
- Contemporary
Assessments
- None
Commoninterest
- None
Common Walls
- No Common Walls
Construction Materials
- Stucco
Cooling
- Central Air
Country
- US
Days On Market
- 167
Direction Faces
- West
Door Features
- Panel Doors
Eating Area
- Breakfast Counter / Bar
- Dining Room
Fencing
- Block
- Wood
Fireplace Features
- Den
- Gas Starter
- Living Room
Flooring
- Carpet
- Wood
- Tile
Foundation Details
- Slab
Garage Spaces
- 2.00
Heating
- Central
- Forced Air
High School
- ADCAHI
Highschool
- Adolfo Camarillo Hig
Inclusions
- refrigerator
- ceiling fans
- 2 sheds
- upstairs TV
Interior Features
- Block Walls
- Ceramic Counters
- Ceiling Fan(s)
- Storage
- Recessed Lighting
- Pull Down Stairs to Attic
- Cathedral Ceiling(s)
- Crown Molding
- Bar
Laundry Features
- Inside
- Gas & Electric Dryer Hookup
- Washer Hookup
- Gas Dryer Hookup
- Individual Room
Levels
- Two
Living Area Source
- Public Records
Lockboxtype
- Supra
Lockboxversion
- Supra
Lot Features
- Back Yard
- Corner Lot
- Sprinklers In Rear
- Sprinklers In Front
- Landscaped
- Front Yard
Other Structures
- Shed(s)
Parcel Number
- 1710146055
Parking Features
- Garage
- Built-In Storage
- Garage Faces Front
- Garage Door Opener
- Driveway
- Direct Garage Access
- Concrete
- Garage - Single Door
Patio And Porch Features
- Covered
- Slab
- Patio Open
- Front Porch
- Deck
- Concrete
Pool Features
- None
Property Type
- Single Family Residence
Property Condition
- Additions/Alterations
- Building Permit
- Updated/Remodeled
Road Frontage Type
- City Street
Road Surface Type
- Paved
Roof
- Tile
Security Features
- Carbon Monoxide Detector(s)
- Security System
- Smoke Detector(s)
- Wired for Alarm System
Sewer
- Public Sewer
Spa Features
- Heated
- In Ground
- Above Ground
- Solar Heated
Utilities
- Cable Available
- Water Connected
- Water Available
- Underground Utilities
- Sewer Connected
- Natural Gas Connected
- Natural Gas Available
- Electricity Connected
View
- None
Views
- 13
Water Source
- Public
Window Features
- Drapes
- Shutters
- Garden Window(s)
Year Built
- 1979
Year Built Source
- Public Records
